483 fotos de lavaderos con fregadero bajoencimera y encimeras beige
Filtrar por
Presupuesto
Ordenar por:Popular hoy
61 - 80 de 483 fotos
Artículo 1 de 3

Painted ‘Hampshire’ doors in Benjamin Moore BM CC 40 Cloud White ---
Polished ‘Ivory Fantasy’ granite countertop ---
Imagen de cuarto de lavado en U tradicional renovado de tamaño medio con lavadora y secadora apiladas, puertas de armario blancas, fregadero bajoencimera, armarios con paneles empotrados, encimera de granito, suelo de pizarra y encimeras beige
Imagen de cuarto de lavado en U tradicional renovado de tamaño medio con lavadora y secadora apiladas, puertas de armario blancas, fregadero bajoencimera, armarios con paneles empotrados, encimera de granito, suelo de pizarra y encimeras beige

Super Pantry Laundry
Imagen de lavadero multiusos y de galera tradicional pequeño con fregadero bajoencimera, armarios con paneles empotrados, puertas de armario blancas, encimera de cuarcita, paredes beige, suelo de madera oscura, lavadora y secadora juntas, encimeras beige, salpicadero beige, puertas de granito y suelo beige
Imagen de lavadero multiusos y de galera tradicional pequeño con fregadero bajoencimera, armarios con paneles empotrados, puertas de armario blancas, encimera de cuarcita, paredes beige, suelo de madera oscura, lavadora y secadora juntas, encimeras beige, salpicadero beige, puertas de granito y suelo beige

This Laundry room features built-in storage and a dog wash.
Modelo de lavadero multiusos mediterráneo de tamaño medio con fregadero bajoencimera, puertas de armario azules, encimera de piedra caliza, salpicadero blanco, salpicadero de azulejos de cerámica, paredes blancas, suelo de piedra caliza, lavadora y secadora juntas, suelo beige y encimeras beige
Modelo de lavadero multiusos mediterráneo de tamaño medio con fregadero bajoencimera, puertas de armario azules, encimera de piedra caliza, salpicadero blanco, salpicadero de azulejos de cerámica, paredes blancas, suelo de piedra caliza, lavadora y secadora juntas, suelo beige y encimeras beige

In the laundry room, Medallion Gold series Park Place door style with flat center panel finished in Chai Latte classic paint accented with Westerly 3 ¾” pulls in Satin Nickel. Giallo Traversella Granite was installed on the countertop. A Moen Arbor single handle faucet with pull down spray in Spot Resist Stainless. The sink is a Blanco Liven laundry sink finished in truffle. The flooring is Kraus Enstyle Culbres vinyl tile 12” x 24” in the color Blancos.
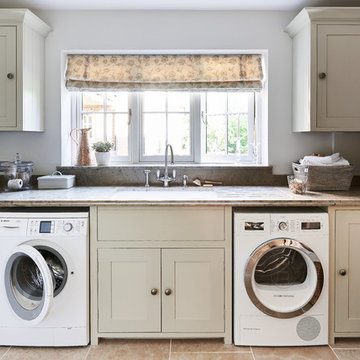
adamcarterphoto
Imagen de cuarto de lavado lineal clásico con fregadero bajoencimera, armarios estilo shaker, puertas de armario beige, paredes blancas, suelo beige y encimeras beige
Imagen de cuarto de lavado lineal clásico con fregadero bajoencimera, armarios estilo shaker, puertas de armario beige, paredes blancas, suelo beige y encimeras beige

Imagen de lavadero multiusos y en L grande con fregadero bajoencimera, armarios con paneles lisos, puertas de armario de madera clara, encimera de cuarzo compacto, salpicadero blanco, salpicadero de azulejos de porcelana, paredes blancas, suelo de madera clara, lavadora y secadora juntas, suelo beige y encimeras beige

Photographer: Calgary Photos
Builder: www.timberstoneproperties.ca
Ejemplo de cuarto de lavado en L rural grande con fregadero bajoencimera, armarios estilo shaker, puertas de armario de madera en tonos medios, encimera de granito, suelo de pizarra, lavadora y secadora apiladas, paredes beige y encimeras beige
Ejemplo de cuarto de lavado en L rural grande con fregadero bajoencimera, armarios estilo shaker, puertas de armario de madera en tonos medios, encimera de granito, suelo de pizarra, lavadora y secadora apiladas, paredes beige y encimeras beige
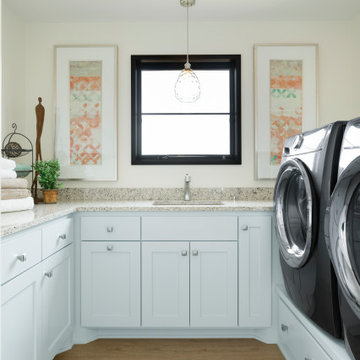
Luxury laundry room with ample storage and front loading appliances.
Ejemplo de cuarto de lavado en U campestre grande con fregadero bajoencimera, armarios con paneles lisos, puertas de armario blancas, encimera de cuarzo compacto, paredes beige, suelo de baldosas de cerámica, lavadora y secadora juntas, suelo marrón y encimeras beige
Ejemplo de cuarto de lavado en U campestre grande con fregadero bajoencimera, armarios con paneles lisos, puertas de armario blancas, encimera de cuarzo compacto, paredes beige, suelo de baldosas de cerámica, lavadora y secadora juntas, suelo marrón y encimeras beige

Ejemplo de cuarto de lavado en U clásico con fregadero bajoencimera, armarios con rebordes decorativos, puertas de armario beige, lavadora y secadora juntas, suelo multicolor y encimeras beige
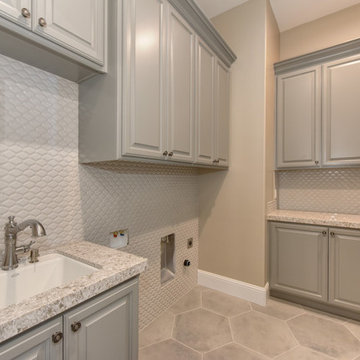
Modelo de cuarto de lavado en U tradicional grande con fregadero bajoencimera, armarios con paneles con relieve, puertas de armario grises, encimera de granito, paredes beige, suelo de cemento, lavadora y secadora juntas, suelo marrón y encimeras beige

By simply widening arch ways and removing a door opening, we created a nice open flow from the mud room right through to the laundry area. The space opened to a welcoming area to keep up with the laundry for a family of 6 along with a planning space and a mini office/craft/wrapping desk. Storage was maximized with the use of custom built-in lockers, utility cabinets and functional desk space. Adding both closed and open locker storage gave the kids easy access to everything from backpacks and winter coats.
A gorgeous linen weave tile is not only a showstopper in the large space but hides the daily dust of a busy family. Utilizing a combination of quartz and wood countertops along with white painted cabinetry, gave the room a timeless appeal. The brushed gold hardware and mirror inserts took the room from basic to extraordinary.
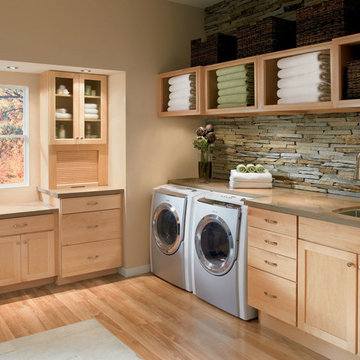
Modelo de lavadero clásico renovado con puertas de armario de madera clara, fregadero bajoencimera y encimeras beige
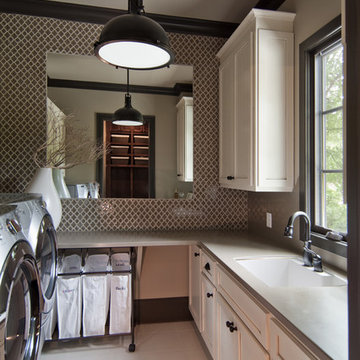
Laudry room with tile and storage space under cabinets
Ejemplo de cuarto de lavado de galera tradicional de tamaño medio con fregadero bajoencimera, armarios estilo shaker, puertas de armario blancas, encimera de cuarzo compacto, paredes beige, suelo de baldosas de porcelana, lavadora y secadora juntas, suelo beige y encimeras beige
Ejemplo de cuarto de lavado de galera tradicional de tamaño medio con fregadero bajoencimera, armarios estilo shaker, puertas de armario blancas, encimera de cuarzo compacto, paredes beige, suelo de baldosas de porcelana, lavadora y secadora juntas, suelo beige y encimeras beige

The best of the past and present meet in this distinguished design. Custom craftsmanship and distinctive detailing give this lakefront residence its vintage flavor while an open and light-filled floor plan clearly mark it as contemporary. With its interesting shingled roof lines, abundant windows with decorative brackets and welcoming porch, the exterior takes in surrounding views while the interior meets and exceeds contemporary expectations of ease and comfort. The main level features almost 3,000 square feet of open living, from the charming entry with multiple window seats and built-in benches to the central 15 by 22-foot kitchen, 22 by 18-foot living room with fireplace and adjacent dining and a relaxing, almost 300-square-foot screened-in porch. Nearby is a private sitting room and a 14 by 15-foot master bedroom with built-ins and a spa-style double-sink bath with a beautiful barrel-vaulted ceiling. The main level also includes a work room and first floor laundry, while the 2,165-square-foot second level includes three bedroom suites, a loft and a separate 966-square-foot guest quarters with private living area, kitchen and bedroom. Rounding out the offerings is the 1,960-square-foot lower level, where you can rest and recuperate in the sauna after a workout in your nearby exercise room. Also featured is a 21 by 18-family room, a 14 by 17-square-foot home theater, and an 11 by 12-foot guest bedroom suite.
Photography: Ashley Avila Photography & Fulview Builder: J. Peterson Homes Interior Design: Vision Interiors by Visbeen

all new laundry layout complete with storage
Modelo de cuarto de lavado lineal clásico renovado de tamaño medio con armarios con paneles lisos, puertas de armario grises, paredes beige, lavadora y secadora juntas, fregadero bajoencimera, encimera de cuarzo compacto, suelo de baldosas de porcelana, suelo gris y encimeras beige
Modelo de cuarto de lavado lineal clásico renovado de tamaño medio con armarios con paneles lisos, puertas de armario grises, paredes beige, lavadora y secadora juntas, fregadero bajoencimera, encimera de cuarzo compacto, suelo de baldosas de porcelana, suelo gris y encimeras beige

Hidden cat litter storage in a large laundry room with extensive cabinetry and full sink. Creamy white shaker cabinets and farmhouse/industrial inspired brushed nickel hardware. The natural stone tile flooring incorporates the burgundy color found elsewhere in the home.

Foto de lavadero multiusos y lineal clásico renovado con fregadero bajoencimera, armarios con paneles empotrados, puertas de armario azules, paredes multicolor, suelo de madera clara, lavadora y secadora juntas, suelo beige, encimeras beige y papel pintado

This spacious laundry room is conveniently tucked away behind the kitchen. Location and layout were specifically designed to provide high function and access while "hiding" the laundry room so you almost don't even know it's there. Design solutions focused on capturing the use of natural light in the room and capitalizing on the great view to the garden.
Slate tiles run through this area and the mud room adjacent so that the dogs can have a space to shake off just inside the door from the dog run. The white cabinetry is understated full overlay with a recessed panel while the interior doors have a rich big bolection molding creating a quality feel with an understated beach vibe.
One of my favorite details here is the window surround and the integration into the cabinetry and tile backsplash. We used 1x4 trim around the window , but accented it with a Cambria backsplash. The crown from the cabinetry finishes off the top of the 1x trim to the inside corner of the wall and provides a termination point for the backsplash tile on both sides of the window.
Beautifully appointed custom home near Venice Beach, FL. Designed with the south Florida cottage style that is prevalent in Naples. Every part of this home is detailed to show off the work of the craftsmen that created it.

The ultimate coastal beach home situated on the shoreintracoastal waterway. The kitchen features white inset upper cabinetry balanced with rustic hickory base cabinets with a driftwood feel. The driftwood v-groove ceiling is framed in white beams. he 2 islands offer a great work space as well as an island for socializng.
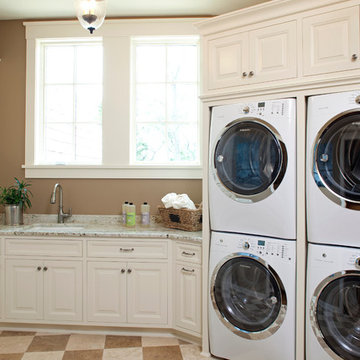
Landmark Photography
Ejemplo de lavadero tradicional con puertas de armario beige, fregadero bajoencimera, suelo beige y encimeras beige
Ejemplo de lavadero tradicional con puertas de armario beige, fregadero bajoencimera, suelo beige y encimeras beige
483 fotos de lavaderos con fregadero bajoencimera y encimeras beige
4