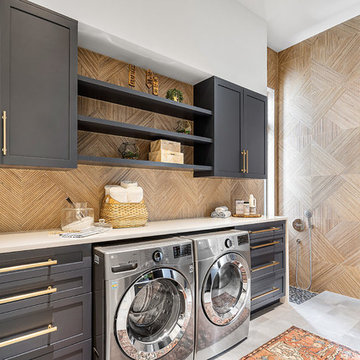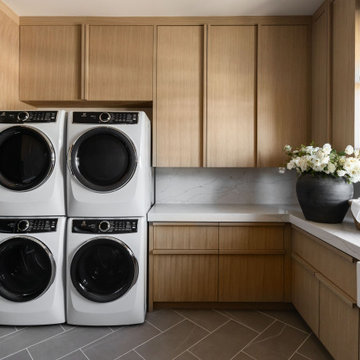8.820 fotos de lavaderos con encimeras blancas y encimeras amarillas
Filtrar por
Presupuesto
Ordenar por:Popular hoy
1 - 20 de 8820 fotos
Artículo 1 de 3

Our clients purchased this 1950 ranch style cottage knowing it needed to be updated. They fell in love with the location, being within walking distance to White Rock Lake. They wanted to redesign the layout of the house to improve the flow and function of the spaces while maintaining a cozy feel. They wanted to explore the idea of opening up the kitchen and possibly even relocating it. A laundry room and mudroom space needed to be added to that space, as well. Both bathrooms needed a complete update and they wanted to enlarge the master bath if possible, to have a double vanity and more efficient storage. With two small boys and one on the way, they ideally wanted to add a 3rd bedroom to the house within the existing footprint but were open to possibly designing an addition, if that wasn’t possible.
In the end, we gave them everything they wanted, without having to put an addition on to the home. They absolutely love the openness of their new kitchen and living spaces and we even added a small bar! They have their much-needed laundry room and mudroom off the back patio, so their “drop zone” is out of the way. We were able to add storage and double vanity to the master bathroom by enclosing what used to be a coat closet near the entryway and using that sq. ft. in the bathroom. The functionality of this house has completely changed and has definitely changed the lives of our clients for the better!

Modelo de cuarto de lavado en U actual extra grande con fregadero encastrado, puertas de armario grises, paredes blancas, suelo de baldosas de cerámica, lavadora y secadora juntas, suelo multicolor y encimeras blancas

This home was a blend of modern and traditional, mixed finishes, classic subway tiles, and ceramic light fixtures. The kitchen was kept bright and airy with high-end appliances for the avid cook and homeschooling mother. As an animal loving family and owner of two furry creatures, we added a little whimsy with cat wallpaper in their laundry room.

Our Most popular laundry utility room is also one of our favorites too! Front loading washer dryer, storage baskets for laundry detergent, large deep drawers for sorting clothes. Plenty of sunshine and Views of the yard. Functional as well as beautiful! Former attic turned into a fun laundry room!

Photography by Picture Perfect House
Diseño de lavadero multiusos y lineal clásico renovado de tamaño medio con fregadero bajoencimera, armarios estilo shaker, puertas de armario grises, encimera de cuarzo compacto, salpicadero multicolor, salpicadero de azulejos de cemento, paredes grises, suelo de baldosas de porcelana, lavadora y secadora juntas, suelo gris y encimeras blancas
Diseño de lavadero multiusos y lineal clásico renovado de tamaño medio con fregadero bajoencimera, armarios estilo shaker, puertas de armario grises, encimera de cuarzo compacto, salpicadero multicolor, salpicadero de azulejos de cemento, paredes grises, suelo de baldosas de porcelana, lavadora y secadora juntas, suelo gris y encimeras blancas

Ejemplo de lavadero clásico con fregadero sobremueble, armarios estilo shaker, puertas de armario azules, encimera de cuarcita, paredes azules, suelo de baldosas de porcelana, lavadora y secadora apiladas y encimeras blancas

Imagen de cuarto de lavado en L campestre grande con fregadero encastrado, puertas de armario grises, encimera de cuarzo compacto, salpicadero blanco, salpicadero de azulejos de cerámica, paredes blancas, suelo de baldosas de cerámica, lavadora y secadora juntas, suelo multicolor, encimeras blancas y panelado

Eye-Land: Named for the expansive white oak savanna views, this beautiful 5,200-square foot family home offers seamless indoor/outdoor living with five bedrooms and three baths, and space for two more bedrooms and a bathroom.
The site posed unique design challenges. The home was ultimately nestled into the hillside, instead of placed on top of the hill, so that it didn’t dominate the dramatic landscape. The openness of the savanna exposes all sides of the house to the public, which required creative use of form and materials. The home’s one-and-a-half story form pays tribute to the site’s farming history. The simplicity of the gable roof puts a modern edge on a traditional form, and the exterior color palette is limited to black tones to strike a stunning contrast to the golden savanna.
The main public spaces have oversized south-facing windows and easy access to an outdoor terrace with views overlooking a protected wetland. The connection to the land is further strengthened by strategically placed windows that allow for views from the kitchen to the driveway and auto court to see visitors approach and children play. There is a formal living room adjacent to the front entry for entertaining and a separate family room that opens to the kitchen for immediate family to gather before and after mealtime.

Foto de lavadero lineal actual pequeño con fregadero bajoencimera, encimera de cuarzo compacto, lavadora y secadora juntas, armarios con paneles lisos, puertas de armario blancas, salpicadero verde, paredes blancas, suelo gris y encimeras blancas

These homeowners came to us to design several areas of their home, including their mudroom and laundry. They were a growing family and needed a "landing" area as they entered their home, either from the garage but also asking for a new entrance from outside. We stole about 24 feet from their oversized garage to create a large mudroom/laundry area. Custom blue cabinets with a large "X" design on the doors of the lockers, a large farmhouse sink and a beautiful cement tile feature wall with floating shelves make this mudroom stylish and luxe. The laundry room now has a pocket door separating it from the mudroom, and houses the washer and dryer with a wood butcher block folding shelf. White tile backsplash and custom white and blue painted cabinetry takes this laundry to the next level. Both areas are stunning and have improved not only the aesthetic of the space, but also the function of what used to be an inefficient use of space.

Peter Landers
Modelo de armario lavadero lineal contemporáneo pequeño con armarios con paneles lisos, puertas de armario marrones, lavadora y secadora apiladas, suelo negro y encimeras blancas
Modelo de armario lavadero lineal contemporáneo pequeño con armarios con paneles lisos, puertas de armario marrones, lavadora y secadora apiladas, suelo negro y encimeras blancas

The laundry room is adorned in Ash Resin Melamine Snaidero CODE cabinetry. Photographer: Jennifer Hughes, Photographer LLC
Modelo de lavadero minimalista con fregadero bajoencimera, armarios con paneles lisos, puertas de armario grises, paredes negras, lavadora y secadora juntas, suelo negro y encimeras blancas
Modelo de lavadero minimalista con fregadero bajoencimera, armarios con paneles lisos, puertas de armario grises, paredes negras, lavadora y secadora juntas, suelo negro y encimeras blancas

Diseño de lavadero multiusos y lineal marinero con armarios estilo shaker, puertas de armario grises, paredes beige, lavadora y secadora juntas, suelo gris y encimeras blancas

A newly built home in Brighton receives a full domestic cabinetry fit-out including kitchen, laundry, butler's pantry, linen cupboards, hidden study desk, bed head, laundry chute, vanities, entertainment units and several storage areas. Included here are pictures of the kitchen, laundry, entertainment unit and a hidden study desk. Smith & Smith worked with Oakley Property Group to create this beautiful home.

Imagen de cuarto de lavado en L clásico con fregadero sobremueble, armarios estilo shaker, puertas de armario grises, paredes azules, suelo de madera oscura, lavadora y secadora juntas, suelo marrón y encimeras blancas

Modelo de lavadero en L actual con fregadero sobremueble, armarios con paneles lisos, puertas de armario de madera clara, lavadora y secadora apiladas, suelo gris y encimeras blancas

Modelo de lavadero multiusos clásico renovado con fregadero sobremueble, armarios estilo shaker, puertas de armario verdes, encimera de cuarcita, paredes blancas, suelo de baldosas de cerámica, lavadora y secadora juntas, suelo negro, encimeras blancas y panelado

Country utility room opening onto garden. Beautiful green shaker style units, white worktop and lovely, textured terracotta tiles on the floor.
Modelo de lavadero multiusos y lineal de estilo de casa de campo de tamaño medio con fregadero de un seno, armarios estilo shaker, encimera de cuarcita, paredes blancas, suelo de baldosas de terracota, lavadora y secadora escondidas, suelo rojo y encimeras blancas
Modelo de lavadero multiusos y lineal de estilo de casa de campo de tamaño medio con fregadero de un seno, armarios estilo shaker, encimera de cuarcita, paredes blancas, suelo de baldosas de terracota, lavadora y secadora escondidas, suelo rojo y encimeras blancas

Diseño de cuarto de lavado de galera clásico renovado extra grande con armarios estilo shaker, lavadora y secadora apiladas, fregadero sobremueble, puertas de armario grises, paredes beige, suelo de ladrillo, suelo rojo, encimeras blancas y machihembrado

Modelo de lavadero clásico con fregadero sobremueble, armarios estilo shaker, puertas de armario azules, encimera de cuarcita, paredes azules, suelo de baldosas de porcelana, lavadora y secadora apiladas y encimeras blancas
8.820 fotos de lavaderos con encimeras blancas y encimeras amarillas
1