8.883 fotos de lavaderos con encimeras azules y encimeras blancas
Filtrar por
Presupuesto
Ordenar por:Popular hoy
61 - 80 de 8883 fotos
Artículo 1 de 3
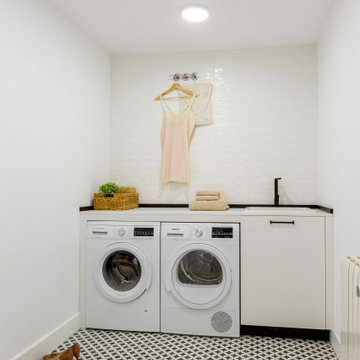
Amplio lavadero con espacio para planchar y lavadora y secadora bajo encimera
Foto de cuarto de lavado lineal de tamaño medio con fregadero sobremueble, armarios con paneles lisos, puertas de armario blancas, encimera de cuarzo compacto, salpicadero blanco, salpicadero de azulejos de cerámica, paredes blancas, suelo de baldosas de porcelana, lavadora y secadora juntas, suelo negro y encimeras blancas
Foto de cuarto de lavado lineal de tamaño medio con fregadero sobremueble, armarios con paneles lisos, puertas de armario blancas, encimera de cuarzo compacto, salpicadero blanco, salpicadero de azulejos de cerámica, paredes blancas, suelo de baldosas de porcelana, lavadora y secadora juntas, suelo negro y encimeras blancas

Ejemplo de lavadero lineal minimalista con fregadero bajoencimera, armarios con paneles lisos, puertas de armario negras, paredes blancas, suelo de cemento, lavadora y secadora juntas, suelo gris y encimeras blancas

Photography by Picture Perfect House
Diseño de lavadero multiusos y lineal clásico renovado de tamaño medio con fregadero bajoencimera, armarios estilo shaker, puertas de armario grises, encimera de cuarzo compacto, salpicadero multicolor, salpicadero de azulejos de cemento, paredes grises, suelo de baldosas de porcelana, lavadora y secadora juntas, suelo gris y encimeras blancas
Diseño de lavadero multiusos y lineal clásico renovado de tamaño medio con fregadero bajoencimera, armarios estilo shaker, puertas de armario grises, encimera de cuarzo compacto, salpicadero multicolor, salpicadero de azulejos de cemento, paredes grises, suelo de baldosas de porcelana, lavadora y secadora juntas, suelo gris y encimeras blancas

Ejemplo de armario lavadero lineal pequeño con fregadero bajoencimera, puertas de armario blancas, encimera de cuarcita, salpicadero verde, salpicadero de azulejos de cerámica, paredes blancas, suelo de madera clara, lavadora y secadora apiladas, suelo gris y encimeras blancas
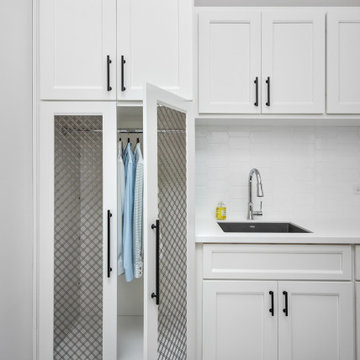
Modelo de lavadero de estilo de casa de campo con fregadero de un seno, armarios estilo shaker, puertas de armario blancas, salpicadero blanco, paredes grises, suelo multicolor y encimeras blancas

Diseño de lavadero lineal contemporáneo con fregadero bajoencimera, armarios con paneles lisos, puertas de armario blancas, salpicadero blanco, paredes blancas, lavadora y secadora integrada, suelo gris y encimeras blancas
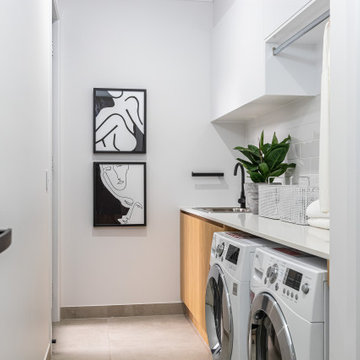
Imagen de cuarto de lavado lineal actual de tamaño medio con fregadero encastrado, armarios con paneles lisos, puertas de armario de madera oscura, paredes blancas, lavadora y secadora juntas, suelo gris y encimeras blancas

Spacious Laundry room with abundant storage, drop-down hanging bars, and built-in washer & dryer.
Photos: Reel Tour Media
Modelo de cuarto de lavado actual grande con fregadero bajoencimera, armarios con paneles lisos, puertas de armario blancas, paredes blancas, lavadora y secadora juntas, suelo multicolor, encimeras blancas y suelo de baldosas de porcelana
Modelo de cuarto de lavado actual grande con fregadero bajoencimera, armarios con paneles lisos, puertas de armario blancas, paredes blancas, lavadora y secadora juntas, suelo multicolor, encimeras blancas y suelo de baldosas de porcelana

Ejemplo de lavadero multiusos y de galera tradicional grande con armarios con puertas mallorquinas, puertas de armario blancas, encimera de cuarcita, paredes blancas, suelo de baldosas de porcelana, lavadora y secadora juntas, suelo negro, encimeras blancas y fregadero bajoencimera

These homeowners came to us to design several areas of their home, including their mudroom and laundry. They were a growing family and needed a "landing" area as they entered their home, either from the garage but also asking for a new entrance from outside. We stole about 24 feet from their oversized garage to create a large mudroom/laundry area. Custom blue cabinets with a large "X" design on the doors of the lockers, a large farmhouse sink and a beautiful cement tile feature wall with floating shelves make this mudroom stylish and luxe. The laundry room now has a pocket door separating it from the mudroom, and houses the washer and dryer with a wood butcher block folding shelf. White tile backsplash and custom white and blue painted cabinetry takes this laundry to the next level. Both areas are stunning and have improved not only the aesthetic of the space, but also the function of what used to be an inefficient use of space.

Paul Dyer Photography
Imagen de lavadero multiusos y en U contemporáneo grande con fregadero bajoencimera, armarios con paneles lisos, puertas de armario grises, suelo de baldosas de cerámica, lavadora y secadora juntas, encimeras blancas y papel pintado
Imagen de lavadero multiusos y en U contemporáneo grande con fregadero bajoencimera, armarios con paneles lisos, puertas de armario grises, suelo de baldosas de cerámica, lavadora y secadora juntas, encimeras blancas y papel pintado
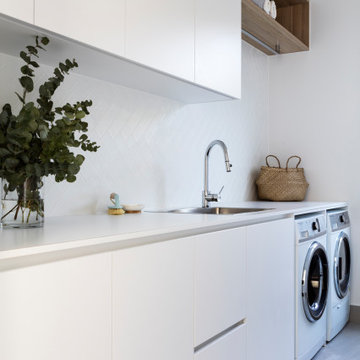
Modelo de lavadero de galera costero con armarios con paneles lisos, puertas de armario blancas, lavadora y secadora juntas, suelo gris y encimeras blancas

Summary of Scope: gut renovation/reconfiguration of kitchen, coffee bar, mudroom, powder room, 2 kids baths, guest bath, master bath and dressing room, kids study and playroom, study/office, laundry room, restoration of windows, adding wallpapers and window treatments
Background/description: The house was built in 1908, my clients are only the 3rd owners of the house. The prior owner lived there from 1940s until she died at age of 98! The old home had loads of character and charm but was in pretty bad condition and desperately needed updates. The clients purchased the home a few years ago and did some work before they moved in (roof, HVAC, electrical) but decided to live in the house for a 6 months or so before embarking on the next renovation phase. I had worked with the clients previously on the wife's office space and a few projects in a previous home including the nursery design for their first child so they reached out when they were ready to start thinking about the interior renovations. The goal was to respect and enhance the historic architecture of the home but make the spaces more functional for this couple with two small kids. Clients were open to color and some more bold/unexpected design choices. The design style is updated traditional with some eclectic elements. An early design decision was to incorporate a dark colored french range which would be the focal point of the kitchen and to do dark high gloss lacquered cabinets in the adjacent coffee bar, and we ultimately went with dark green.
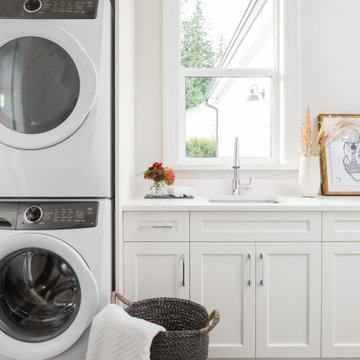
Modelo de lavadero multiusos y lineal clásico renovado de tamaño medio con fregadero bajoencimera, armarios estilo shaker, puertas de armario blancas, encimera de cuarzo compacto, paredes blancas, suelo de baldosas de porcelana, lavadora y secadora apiladas, suelo gris y encimeras blancas

Extensive storage and counter space help make laundry chores easier in this multi-purpose laundry room. Front-loading, side-by-side washer and dryer are state-of-the-art. For a personal touch, I framed my client's treasured collection of Norman Rockwell plates and displayed them around the window. The red-edged tile picks up the red accents throughout the room.
Photo by Holger Obenaus Photography

The Holloway blends the recent revival of mid-century aesthetics with the timelessness of a country farmhouse. Each façade features playfully arranged windows tucked under steeply pitched gables. Natural wood lapped siding emphasizes this homes more modern elements, while classic white board & batten covers the core of this house. A rustic stone water table wraps around the base and contours down into the rear view-out terrace.
Inside, a wide hallway connects the foyer to the den and living spaces through smooth case-less openings. Featuring a grey stone fireplace, tall windows, and vaulted wood ceiling, the living room bridges between the kitchen and den. The kitchen picks up some mid-century through the use of flat-faced upper and lower cabinets with chrome pulls. Richly toned wood chairs and table cap off the dining room, which is surrounded by windows on three sides. The grand staircase, to the left, is viewable from the outside through a set of giant casement windows on the upper landing. A spacious master suite is situated off of this upper landing. Featuring separate closets, a tiled bath with tub and shower, this suite has a perfect view out to the rear yard through the bedroom's rear windows. All the way upstairs, and to the right of the staircase, is four separate bedrooms. Downstairs, under the master suite, is a gymnasium. This gymnasium is connected to the outdoors through an overhead door and is perfect for athletic activities or storing a boat during cold months. The lower level also features a living room with a view out windows and a private guest suite.
Architect: Visbeen Architects
Photographer: Ashley Avila Photography
Builder: AVB Inc.

This beautiful French Provincial home is set on 10 acres, nestled perfectly in the oak trees. The original home was built in 1974 and had two large additions added; a great room in 1990 and a main floor master suite in 2001. This was my dream project: a full gut renovation of the entire 4,300 square foot home! I contracted the project myself, and we finished the interior remodel in just six months. The exterior received complete attention as well. The 1970s mottled brown brick went white to completely transform the look from dated to classic French. Inside, walls were removed and doorways widened to create an open floor plan that functions so well for everyday living as well as entertaining. The white walls and white trim make everything new, fresh and bright. It is so rewarding to see something old transformed into something new, more beautiful and more functional.

Loni Parker, editor and founder of Adore Home Magazine, has done just that with the extensive laundry renovation in her newly purchased home. Loni transformed a laundry she describes as “unusable” into a fabulous and functional room that makes the everyday sorting-washing-folding chore enjoyable – yes, really!
The ‘before’ part of the makeover wasn’t pretty, a dank and mouldy laundry with leaking taps, exposed pipes and a broken hot water system. Design-wise, Loni wanted to create a fresh space with a predominant use of white. She chose Smartstone Arcadia for the benchtop, one of Smartstone’s superb range of white quartz surfaces and also one of the most popular whites for benchtops, a versatile cool white with a fine to medium grain.

Photography by Tre Dunham
Ejemplo de lavadero multiusos campestre con fregadero bajoencimera, paredes blancas, lavadora y secadora juntas, armarios estilo shaker, puertas de armario blancas, suelo marrón y encimeras blancas
Ejemplo de lavadero multiusos campestre con fregadero bajoencimera, paredes blancas, lavadora y secadora juntas, armarios estilo shaker, puertas de armario blancas, suelo marrón y encimeras blancas
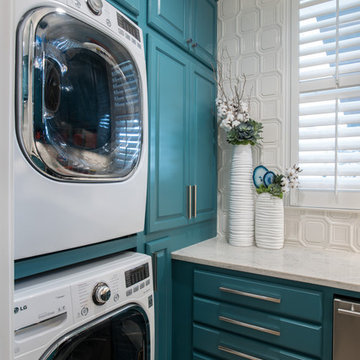
Modelo de cuarto de lavado tradicional con armarios con paneles con relieve, puertas de armario turquesas, paredes blancas, lavadora y secadora apiladas y encimeras blancas
8.883 fotos de lavaderos con encimeras azules y encimeras blancas
4