239 fotos de lavaderos con encimera de mármol y suelo de baldosas de porcelana
Filtrar por
Presupuesto
Ordenar por:Popular hoy
81 - 100 de 239 fotos
Artículo 1 de 3
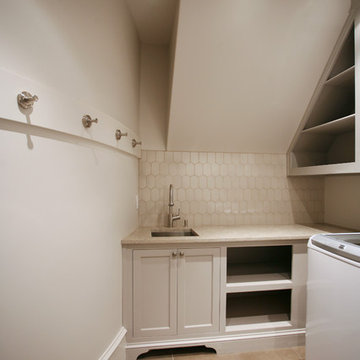
Veranda Leather 13 x 20 floor tiles, 6th Avenue Fog backsplash by Builders Floor Covering & Tile. Aria Honed Marble countertop provided by Atlanta Kitchen.
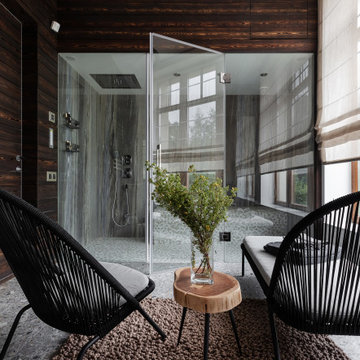
Foto de lavadero multiusos y lineal contemporáneo grande con fregadero bajoencimera, armarios con paneles lisos, puertas de armario de madera clara, encimera de mármol, paredes blancas, suelo de baldosas de porcelana, lavadora y secadora apiladas, suelo gris, encimeras blancas y boiserie
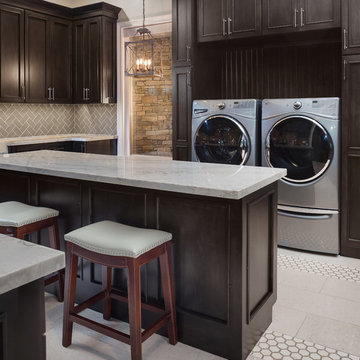
Laundry Room
Diseño de cuarto de lavado en U bohemio grande con fregadero bajoencimera, armarios estilo shaker, encimera de mármol, paredes beige, suelo de baldosas de porcelana, lavadora y secadora juntas, suelo negro y puertas de armario de madera en tonos medios
Diseño de cuarto de lavado en U bohemio grande con fregadero bajoencimera, armarios estilo shaker, encimera de mármol, paredes beige, suelo de baldosas de porcelana, lavadora y secadora juntas, suelo negro y puertas de armario de madera en tonos medios
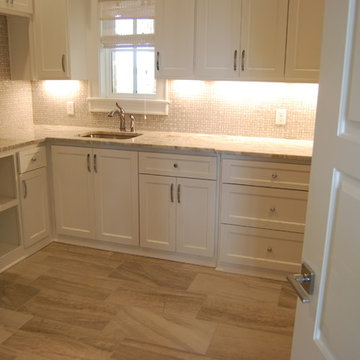
laundry
Modelo de cuarto de lavado en L tradicional renovado grande con fregadero bajoencimera, armarios estilo shaker, puertas de armario blancas, encimera de mármol, paredes beige, suelo de baldosas de porcelana, lavadora y secadora juntas y suelo beige
Modelo de cuarto de lavado en L tradicional renovado grande con fregadero bajoencimera, armarios estilo shaker, puertas de armario blancas, encimera de mármol, paredes beige, suelo de baldosas de porcelana, lavadora y secadora juntas y suelo beige
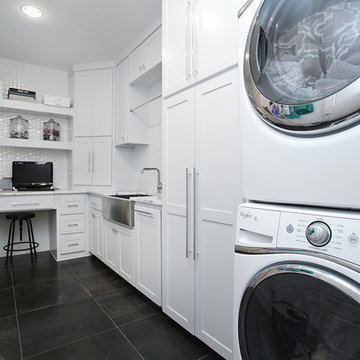
Beautiful soft modern by Canterbury Custom Homes, LLC in University Park Texas. Large windows fill this home with light. Designer finishes include, extensive tile work, wall paper, specialty lighting, etc...
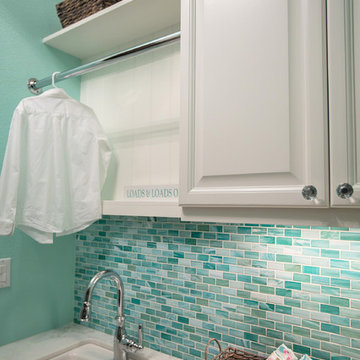
Amy Williams Photo
Foto de cuarto de lavado de galera tradicional renovado de tamaño medio con fregadero bajoencimera, armarios con paneles con relieve, puertas de armario blancas, encimera de mármol, paredes azules, suelo de baldosas de porcelana, lavadora y secadora apiladas y suelo beige
Foto de cuarto de lavado de galera tradicional renovado de tamaño medio con fregadero bajoencimera, armarios con paneles con relieve, puertas de armario blancas, encimera de mármol, paredes azules, suelo de baldosas de porcelana, lavadora y secadora apiladas y suelo beige
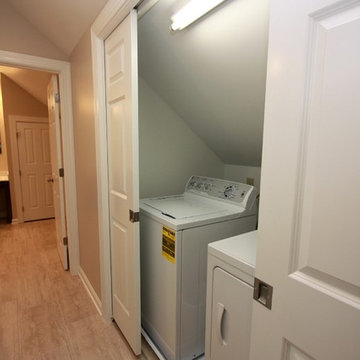
Meghan Morrison
Ejemplo de armario lavadero tradicional renovado grande con encimera de mármol, paredes beige, suelo de baldosas de porcelana y lavadora y secadora juntas
Ejemplo de armario lavadero tradicional renovado grande con encimera de mármol, paredes beige, suelo de baldosas de porcelana y lavadora y secadora juntas
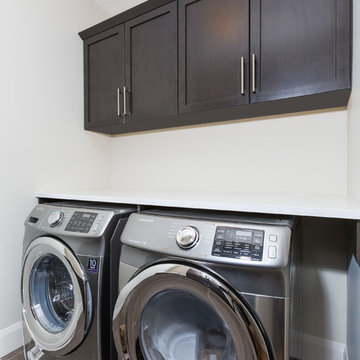
Modelo de cuarto de lavado de galera actual pequeño con armarios estilo shaker, puertas de armario de madera en tonos medios, encimera de mármol, paredes beige, suelo de baldosas de porcelana, lavadora y secadora juntas, suelo gris y encimeras blancas
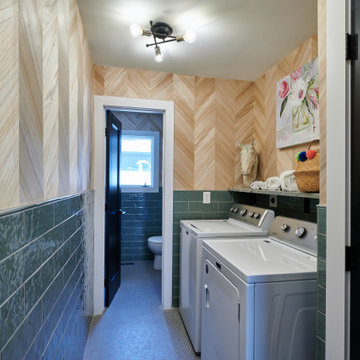
Modelo de cuarto de lavado de galera con armarios abiertos, encimera de mármol, salpicadero gris, salpicadero de azulejos tipo metro, paredes multicolor, suelo de baldosas de porcelana, lavadora y secadora juntas, suelo multicolor, encimeras multicolor y papel pintado
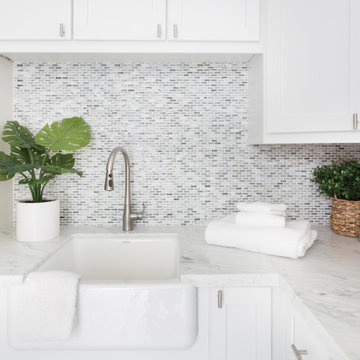
Modelo de cuarto de lavado en L clásico renovado de tamaño medio con fregadero sobremueble, armarios estilo shaker, puertas de armario blancas, paredes blancas, suelo de baldosas de porcelana, lavadora y secadora juntas, suelo beige, encimeras blancas y encimera de mármol
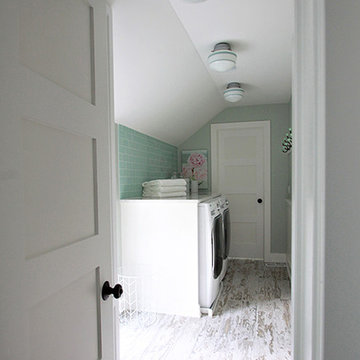
This 1930's Barrington Hills farmhouse was in need of some TLC when it was purchased by this southern family of five who planned to make it their new home. The renovation taken on by Advance Design Studio's designer Scott Christensen and master carpenter Justin Davis included a custom porch, custom built in cabinetry in the living room and children's bedrooms, 2 children's on-suite baths, a guest powder room, a fabulous new master bath with custom closet and makeup area, a new upstairs laundry room, a workout basement, a mud room, new flooring and custom wainscot stairs with planked walls and ceilings throughout the home.
The home's original mechanicals were in dire need of updating, so HVAC, plumbing and electrical were all replaced with newer materials and equipment. A dramatic change to the exterior took place with the addition of a quaint standing seam metal roofed farmhouse porch perfect for sipping lemonade on a lazy hot summer day.
In addition to the changes to the home, a guest house on the property underwent a major transformation as well. Newly outfitted with updated gas and electric, a new stacking washer/dryer space was created along with an updated bath complete with a glass enclosed shower, something the bath did not previously have. A beautiful kitchenette with ample cabinetry space, refrigeration and a sink was transformed as well to provide all the comforts of home for guests visiting at the classic cottage retreat.
The biggest design challenge was to keep in line with the charm the old home possessed, all the while giving the family all the convenience and efficiency of modern functioning amenities. One of the most interesting uses of material was the porcelain "wood-looking" tile used in all the baths and most of the home's common areas. All the efficiency of porcelain tile, with the nostalgic look and feel of worn and weathered hardwood floors. The home’s casual entry has an 8" rustic antique barn wood look porcelain tile in a rich brown to create a warm and welcoming first impression.
Painted distressed cabinetry in muted shades of gray/green was used in the powder room to bring out the rustic feel of the space which was accentuated with wood planked walls and ceilings. Fresh white painted shaker cabinetry was used throughout the rest of the rooms, accentuated by bright chrome fixtures and muted pastel tones to create a calm and relaxing feeling throughout the home.
Custom cabinetry was designed and built by Advance Design specifically for a large 70” TV in the living room, for each of the children’s bedroom’s built in storage, custom closets, and book shelves, and for a mudroom fit with custom niches for each family member by name.
The ample master bath was fitted with double vanity areas in white. A generous shower with a bench features classic white subway tiles and light blue/green glass accents, as well as a large free standing soaking tub nestled under a window with double sconces to dim while relaxing in a luxurious bath. A custom classic white bookcase for plush towels greets you as you enter the sanctuary bath.
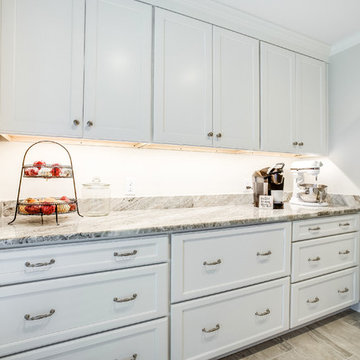
205 Photography
Dual purpose laundry and pantry. Features Fantasy Brown marble counter tops, dual pantry cabinets with roll out shelves, undercabinet lighting and marble looking porcelain tile floors.

Unique, modern custom home in East Dallas.
Modelo de cuarto de lavado en L costero grande con fregadero bajoencimera, armarios con paneles lisos, puertas de armario marrones, encimera de mármol, salpicadero verde, salpicadero de mármol, paredes blancas, suelo de baldosas de porcelana, lavadora y secadora juntas, suelo blanco y encimeras grises
Modelo de cuarto de lavado en L costero grande con fregadero bajoencimera, armarios con paneles lisos, puertas de armario marrones, encimera de mármol, salpicadero verde, salpicadero de mármol, paredes blancas, suelo de baldosas de porcelana, lavadora y secadora juntas, suelo blanco y encimeras grises
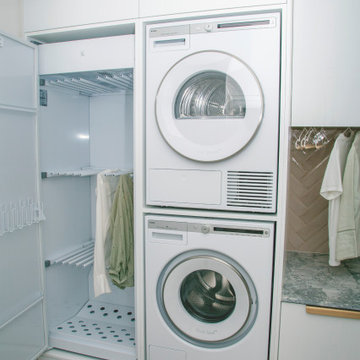
Laundry Luxe is a prime example of how transforming an unused space into a high-end laundry room can elevate the art of cleaning clothes. The drying cabinet, pull-out ironing board, and double laundry baskets offer both practicality and functionality. The drying cabinet provides a gentle and efficient way to dry delicate clothes, linens, and towels. The pull-out ironing board saves space and makes ironing clothes quicker and easier. The double laundry baskets offer ample storage space, allowing for efficient sorting of laundry by color, fabric, or individual family members.
Overall, Laundry Luxe demonstrates how a well-designed laundry space can offer many benefits, including improved functionality, increased storage space, and enhanced aesthetics. With features like a drying cabinet, pull-out ironing board, and double laundry baskets, you can create a laundry room that elevates the art of cleaning clothes and transforms a mundane task into a luxurious experience.
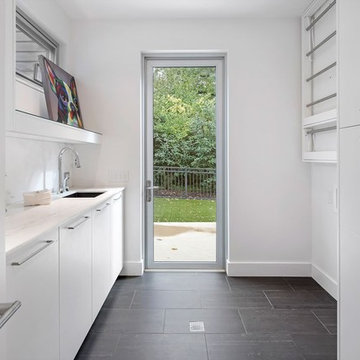
View of the Laundry Room with door to pet run beyond.
Diseño de lavadero de galera grande con fregadero bajoencimera, armarios con paneles lisos, puertas de armario blancas, encimera de mármol, paredes blancas, suelo de baldosas de porcelana, lavadora y secadora juntas y suelo negro
Diseño de lavadero de galera grande con fregadero bajoencimera, armarios con paneles lisos, puertas de armario blancas, encimera de mármol, paredes blancas, suelo de baldosas de porcelana, lavadora y secadora juntas y suelo negro
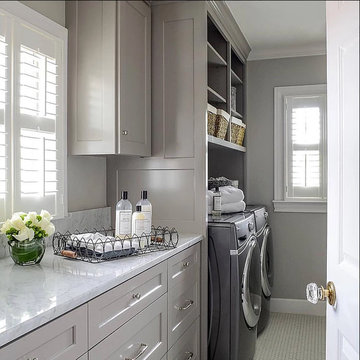
Ejemplo de cuarto de lavado lineal tradicional renovado de tamaño medio con armarios con paneles empotrados, puertas de armario grises, encimera de mármol, paredes grises, suelo de baldosas de porcelana, lavadora y secadora juntas y suelo blanco
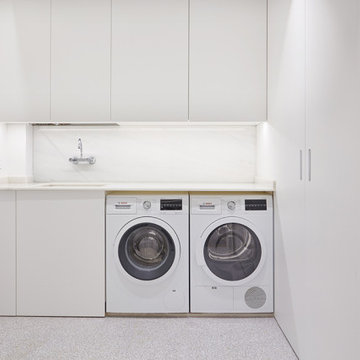
Imagen de cuarto de lavado lineal actual de tamaño medio con fregadero bajoencimera, armarios con paneles lisos, puertas de armario blancas, encimera de mármol, paredes blancas, suelo de baldosas de porcelana, lavadora y secadora juntas, suelo gris y encimeras blancas
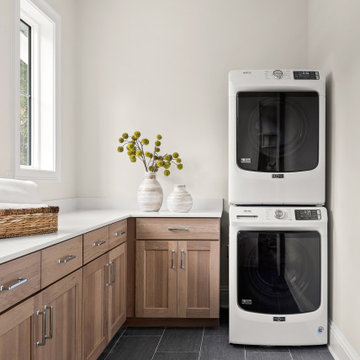
Imagen de lavadero costero grande con armarios estilo shaker, puertas de armario de madera clara, encimera de mármol, paredes blancas, suelo de baldosas de porcelana, lavadora y secadora apiladas y encimeras blancas
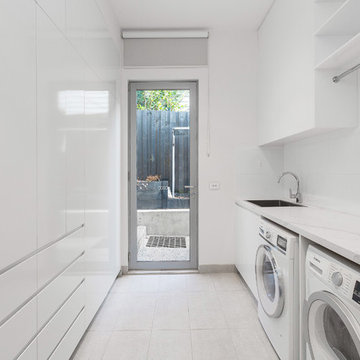
Sam Martin - 4 Walls Media
Imagen de cuarto de lavado de galera contemporáneo grande con fregadero de un seno, armarios con paneles lisos, puertas de armario blancas, paredes blancas, lavadora y secadora juntas, encimera de mármol, suelo de baldosas de porcelana, suelo gris y encimeras blancas
Imagen de cuarto de lavado de galera contemporáneo grande con fregadero de un seno, armarios con paneles lisos, puertas de armario blancas, paredes blancas, lavadora y secadora juntas, encimera de mármol, suelo de baldosas de porcelana, suelo gris y encimeras blancas

Settled within a graffiti-covered laneway in the trendy heart of Mt Lawley you will find this four-bedroom, two-bathroom home.
The owners; a young professional couple wanted to build a raw, dark industrial oasis that made use of every inch of the small lot. Amenities aplenty, they wanted their home to complement the urban inner-city lifestyle of the area.
One of the biggest challenges for Limitless on this project was the small lot size & limited access. Loading materials on-site via a narrow laneway required careful coordination and a well thought out strategy.
Paramount in bringing to life the client’s vision was the mixture of materials throughout the home. For the second story elevation, black Weathertex Cladding juxtaposed against the white Sto render creates a bold contrast.
Upon entry, the room opens up into the main living and entertaining areas of the home. The kitchen crowns the family & dining spaces. The mix of dark black Woodmatt and bespoke custom cabinetry draws your attention. Granite benchtops and splashbacks soften these bold tones. Storage is abundant.
Polished concrete flooring throughout the ground floor blends these zones together in line with the modern industrial aesthetic.
A wine cellar under the staircase is visible from the main entertaining areas. Reclaimed red brickwork can be seen through the frameless glass pivot door for all to appreciate — attention to the smallest of details in the custom mesh wine rack and stained circular oak door handle.
Nestled along the north side and taking full advantage of the northern sun, the living & dining open out onto a layered alfresco area and pool. Bordering the outdoor space is a commissioned mural by Australian illustrator Matthew Yong, injecting a refined playfulness. It’s the perfect ode to the street art culture the laneways of Mt Lawley are so famous for.
Engineered timber flooring flows up the staircase and throughout the rooms of the first floor, softening the private living areas. Four bedrooms encircle a shared sitting space creating a contained and private zone for only the family to unwind.
The Master bedroom looks out over the graffiti-covered laneways bringing the vibrancy of the outside in. Black stained Cedarwest Squareline cladding used to create a feature bedhead complements the black timber features throughout the rest of the home.
Natural light pours into every bedroom upstairs, designed to reflect a calamity as one appreciates the hustle of inner city living outside its walls.
Smart wiring links each living space back to a network hub, ensuring the home is future proof and technology ready. An intercom system with gate automation at both the street and the lane provide security and the ability to offer guests access from the comfort of their living area.
Every aspect of this sophisticated home was carefully considered and executed. Its final form; a modern, inner-city industrial sanctuary with its roots firmly grounded amongst the vibrant urban culture of its surrounds.
239 fotos de lavaderos con encimera de mármol y suelo de baldosas de porcelana
5