213 fotos de lavaderos con encimera de mármol y paredes beige
Filtrar por
Presupuesto
Ordenar por:Popular hoy
1 - 20 de 213 fotos
Artículo 1 de 3

Labra Design Build
Diseño de lavadero multiusos y lineal tradicional de tamaño medio con fregadero bajoencimera, armarios estilo shaker, puertas de armario blancas, encimera de mármol, paredes beige, suelo de pizarra y lavadora y secadora juntas
Diseño de lavadero multiusos y lineal tradicional de tamaño medio con fregadero bajoencimera, armarios estilo shaker, puertas de armario blancas, encimera de mármol, paredes beige, suelo de pizarra y lavadora y secadora juntas

Quick Pic Tours
Imagen de cuarto de lavado lineal tradicional renovado grande con armarios estilo shaker, puertas de armario azules, encimera de mármol, paredes beige, suelo de madera oscura, lavadora y secadora juntas, suelo marrón y encimeras blancas
Imagen de cuarto de lavado lineal tradicional renovado grande con armarios estilo shaker, puertas de armario azules, encimera de mármol, paredes beige, suelo de madera oscura, lavadora y secadora juntas, suelo marrón y encimeras blancas

Modelo de cuarto de lavado en L clásico renovado grande con fregadero sobremueble, armarios con puertas mallorquinas, puertas de armario blancas, encimera de mármol, paredes beige, lavadora y secadora apiladas, suelo multicolor y encimeras grises
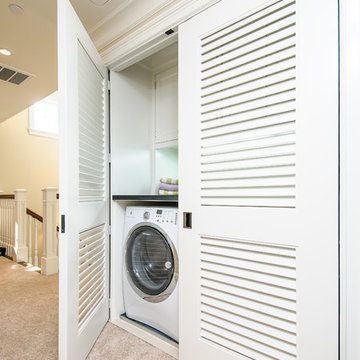
Ejemplo de armario lavadero lineal tradicional renovado con armarios con paneles lisos, puertas de armario blancas, encimera de mármol, lavadora y secadora juntas y paredes beige

Ejemplo de cuarto de lavado campestre extra grande con armarios estilo shaker, lavadora y secadora apiladas, puertas de armario azules, encimera de mármol, paredes beige, suelo de baldosas de terracota, suelo beige y encimeras beige

FX Home Tours
Interior Design: Osmond Design
Imagen de cuarto de lavado en U clásico renovado grande con fregadero sobremueble, armarios con paneles empotrados, puertas de armario beige, paredes beige, lavadora y secadora apiladas, suelo multicolor, encimeras blancas y encimera de mármol
Imagen de cuarto de lavado en U clásico renovado grande con fregadero sobremueble, armarios con paneles empotrados, puertas de armario beige, paredes beige, lavadora y secadora apiladas, suelo multicolor, encimeras blancas y encimera de mármol

Nestled in the hills of Monte Sereno, this family home is a large Spanish Style residence. Designed around a central axis, views to the native oaks and landscape are highlighted by a large entry door and 20’ wide by 10’ tall glass doors facing the rear patio. Inside, custom decorative trusses connect the living and kitchen spaces. Modern amenities in the large kitchen like the double island add a contemporary touch to an otherwise traditional home. The home opens up to the back of the property where an extensive covered patio is ideal for entertaining, cooking, and living.

Grabill Mudroom Cabinets
Imagen de lavadero multiusos y lineal tradicional renovado de tamaño medio con armarios con paneles empotrados, puertas de armario blancas, encimera de mármol, paredes beige, suelo de baldosas de porcelana, lavadora y secadora juntas y suelo beige
Imagen de lavadero multiusos y lineal tradicional renovado de tamaño medio con armarios con paneles empotrados, puertas de armario blancas, encimera de mármol, paredes beige, suelo de baldosas de porcelana, lavadora y secadora juntas y suelo beige

Laundry Room with Stackable Washer and Dryer.
Modelo de cuarto de lavado en L tradicional de tamaño medio con armarios con paneles empotrados, puertas de armario grises, encimera de mármol, paredes beige, lavadora y secadora apiladas, suelo gris y suelo de baldosas de porcelana
Modelo de cuarto de lavado en L tradicional de tamaño medio con armarios con paneles empotrados, puertas de armario grises, encimera de mármol, paredes beige, lavadora y secadora apiladas, suelo gris y suelo de baldosas de porcelana
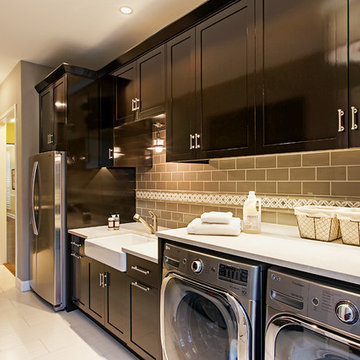
Tommy Kile 2014
Foto de lavadero clásico renovado con fregadero sobremueble, puertas de armario negras, encimera de mármol, paredes beige, suelo de baldosas de porcelana y lavadora y secadora juntas
Foto de lavadero clásico renovado con fregadero sobremueble, puertas de armario negras, encimera de mármol, paredes beige, suelo de baldosas de porcelana y lavadora y secadora juntas

Tired of doing laundry in an unfinished rugged basement? The owners of this 1922 Seward Minneapolis home were as well! They contacted Castle to help them with their basement planning and build for a finished laundry space and new bathroom with shower.
Changes were first made to improve the health of the home. Asbestos tile flooring/glue was abated and the following items were added: a sump pump and drain tile, spray foam insulation, a glass block window, and a Panasonic bathroom fan.
After the designer and client walked through ideas to improve flow of the space, we decided to eliminate the existing 1/2 bath in the family room and build the new 3/4 bathroom within the existing laundry room. This allowed the family room to be enlarged.
Plumbing fixtures in the bathroom include a Kohler, Memoirs® Stately 24″ pedestal bathroom sink, Kohler, Archer® sink faucet and showerhead in polished chrome, and a Kohler, Highline® Comfort Height® toilet with Class Five® flush technology.
American Olean 1″ hex tile was installed in the shower’s floor, and subway tile on shower walls all the way up to the ceiling. A custom frameless glass shower enclosure finishes the sleek, open design.
Highly wear-resistant Adura luxury vinyl tile flooring runs throughout the entire bathroom and laundry room areas.
The full laundry room was finished to include new walls and ceilings. Beautiful shaker-style cabinetry with beadboard panels in white linen was chosen, along with glossy white cultured marble countertops from Central Marble, a Blanco, Precis 27″ single bowl granite composite sink in cafe brown, and a Kohler, Bellera® sink faucet.
We also decided to save and restore some original pieces in the home, like their existing 5-panel doors; one of which was repurposed into a pocket door for the new bathroom.
The homeowners completed the basement finish with new carpeting in the family room. The whole basement feels fresh, new, and has a great flow. They will enjoy their healthy, happy home for years to come.
Designed by: Emily Blonigen
See full details, including before photos at https://www.castlebri.com/basements/project-3378-1/

Modelo de lavadero en U clásico grande con fregadero sobremueble, armarios estilo shaker, puertas de armario blancas, salpicadero verde, paredes beige, encimera de mármol, suelo de mármol, lavadora y secadora juntas, suelo multicolor y encimeras negras

Due to the cramped nature of the original space, the powder room and adjacent laundry room were relocated to the home’s new addition and the kitchen layout was reformatted to improve workflow.

Contemporary Style
Architectural Photography - Ron Rosenzweig
Imagen de lavadero lineal actual grande con fregadero bajoencimera, armarios con paneles empotrados, puertas de armario negras, encimera de mármol, paredes beige, suelo de mármol y lavadora y secadora juntas
Imagen de lavadero lineal actual grande con fregadero bajoencimera, armarios con paneles empotrados, puertas de armario negras, encimera de mármol, paredes beige, suelo de mármol y lavadora y secadora juntas

Foto de lavadero multiusos y lineal rural de tamaño medio con fregadero bajoencimera, armarios estilo shaker, puertas de armario grises, encimera de mármol, paredes beige y suelo de madera oscura
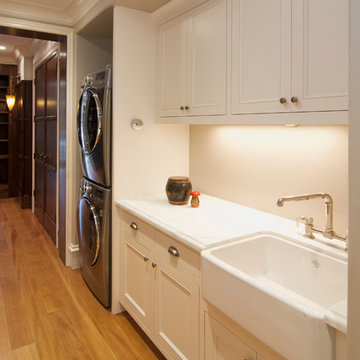
Modelo de lavadero lineal clásico pequeño con fregadero sobremueble, armarios con paneles empotrados, puertas de armario blancas, encimera de mármol, paredes beige, suelo de madera clara y lavadora y secadora apiladas

House 13 - Three Birds Renovations Laundry room with TileCloud Tiles. Using our Annangrove mixed cross tile.
Ejemplo de lavadero rústico grande con puertas de armario beige, encimera de mármol, salpicadero blanco, salpicadero de mármol, paredes beige, suelo de baldosas de cerámica, lavadora y secadora juntas, suelo multicolor, encimeras blancas y panelado
Ejemplo de lavadero rústico grande con puertas de armario beige, encimera de mármol, salpicadero blanco, salpicadero de mármol, paredes beige, suelo de baldosas de cerámica, lavadora y secadora juntas, suelo multicolor, encimeras blancas y panelado
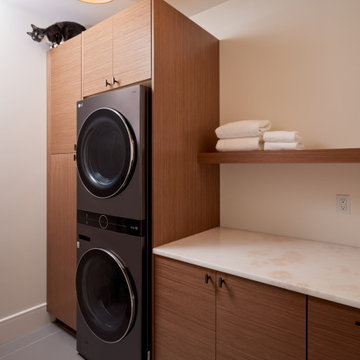
Not your average laundry room!
Diseño de cuarto de lavado lineal moderno grande con armarios con paneles lisos, puertas de armario de madera oscura, encimera de mármol, paredes beige, suelo de baldosas de cerámica, lavadora y secadora apiladas, suelo gris y encimeras beige
Diseño de cuarto de lavado lineal moderno grande con armarios con paneles lisos, puertas de armario de madera oscura, encimera de mármol, paredes beige, suelo de baldosas de cerámica, lavadora y secadora apiladas, suelo gris y encimeras beige
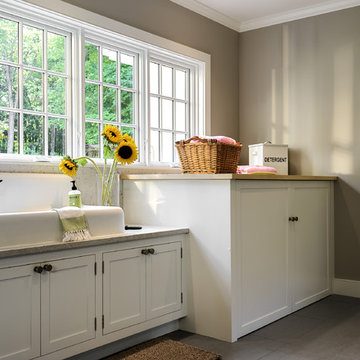
Rob Karosis
Foto de lavadero multiusos campestre de tamaño medio con armarios con paneles lisos, puertas de armario blancas, encimera de mármol, paredes beige, suelo de baldosas de cerámica y fregadero encastrado
Foto de lavadero multiusos campestre de tamaño medio con armarios con paneles lisos, puertas de armario blancas, encimera de mármol, paredes beige, suelo de baldosas de cerámica y fregadero encastrado

Tired of doing laundry in an unfinished rugged basement? The owners of this 1922 Seward Minneapolis home were as well! They contacted Castle to help them with their basement planning and build for a finished laundry space and new bathroom with shower.
Changes were first made to improve the health of the home. Asbestos tile flooring/glue was abated and the following items were added: a sump pump and drain tile, spray foam insulation, a glass block window, and a Panasonic bathroom fan.
After the designer and client walked through ideas to improve flow of the space, we decided to eliminate the existing 1/2 bath in the family room and build the new 3/4 bathroom within the existing laundry room. This allowed the family room to be enlarged.
Plumbing fixtures in the bathroom include a Kohler, Memoirs® Stately 24″ pedestal bathroom sink, Kohler, Archer® sink faucet and showerhead in polished chrome, and a Kohler, Highline® Comfort Height® toilet with Class Five® flush technology.
American Olean 1″ hex tile was installed in the shower’s floor, and subway tile on shower walls all the way up to the ceiling. A custom frameless glass shower enclosure finishes the sleek, open design.
Highly wear-resistant Adura luxury vinyl tile flooring runs throughout the entire bathroom and laundry room areas.
The full laundry room was finished to include new walls and ceilings. Beautiful shaker-style cabinetry with beadboard panels in white linen was chosen, along with glossy white cultured marble countertops from Central Marble, a Blanco, Precis 27″ single bowl granite composite sink in cafe brown, and a Kohler, Bellera® sink faucet.
We also decided to save and restore some original pieces in the home, like their existing 5-panel doors; one of which was repurposed into a pocket door for the new bathroom.
The homeowners completed the basement finish with new carpeting in the family room. The whole basement feels fresh, new, and has a great flow. They will enjoy their healthy, happy home for years to come.
Designed by: Emily Blonigen
See full details, including before photos at https://www.castlebri.com/basements/project-3378-1/
213 fotos de lavaderos con encimera de mármol y paredes beige
1