1.573 fotos de lavaderos con encimera de mármol y encimera de piedra caliza
Filtrar por
Presupuesto
Ordenar por:Popular hoy
41 - 60 de 1573 fotos
Artículo 1 de 3

Foto de lavadero multiusos y de galera ecléctico de tamaño medio con fregadero bajoencimera, armarios estilo shaker, puertas de armario grises, encimera de mármol, paredes blancas, suelo de cemento, lavadora y secadora escondidas, suelo gris y encimeras blancas
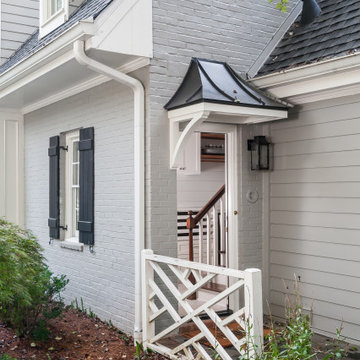
Hard working laundry room, perfect for a young family. A generous cubby area has plenty of room to keep shoes and backpacks organized and out of the way. Everything has a place in this warm and inviting laundry room. White Shaker style cabinets to the ceiling hide home staples, and a beautiful Cararra marble is a perfect pair with the pattern tile. The laundry area boasts pull out drying rack drawers, a hanging bar, and a separate laundry sink utilizing under stair space.

We redesigned this client’s laundry space so that it now functions as a Mudroom and Laundry. There is a place for everything including drying racks and charging station for this busy family. Now there are smiles when they walk in to this charming bright room because it has ample storage and space to work!
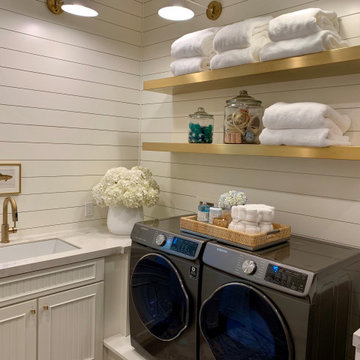
www.lowellcustomhomes.com - This beautiful home was in need of a few updates on a tight schedule. Under the watchful eye of Superintendent Dennis www.LowellCustomHomes.com Retractable screens, invisible glass panels, indoor outdoor living area porch. Levine we made the deadline with stunning results. We think you'll be impressed with this remodel that included a makeover of the main living areas including the entry, great room, kitchen, bedrooms, baths, porch, lower level and more!

Diseño de cuarto de lavado en L costero grande con puertas de armario grises, encimera de mármol, paredes blancas, suelo de baldosas de cerámica, lavadora y secadora juntas, suelo gris y encimeras multicolor

Casual comfortable laundry is this homeowner's dream come true!! She says she wants to stay in here all day! She loves it soooo much! Organization is the name of the game in this fast paced yet loving family! Between school, sports, and work everyone needs to hustle, but this hard working laundry room makes it enjoyable! Photography: Stephen Karlisch

This was a fun kitchen transformation to work on and one that was mainly about new finishes and new cabinetry. We kept almost all the major appliances where they were. We added beadboard, beams and new white oak floors for character.
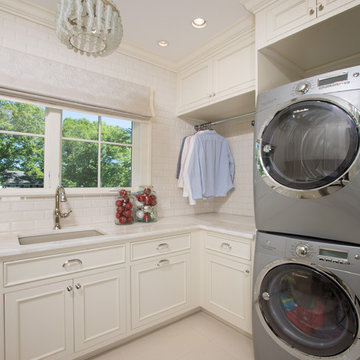
White cabinets, white subway tile and a white marble countertop in this spacious room create a bright, functional space for laundering the clothes of five family members.

Designed by Lisa Zompa; Photography by Nat Rea
Foto de cuarto de lavado en L clásico renovado de tamaño medio con fregadero bajoencimera, armarios con rebordes decorativos, puertas de armario blancas, encimera de mármol, paredes grises, suelo de baldosas de cerámica, lavadora y secadora apiladas y suelo gris
Foto de cuarto de lavado en L clásico renovado de tamaño medio con fregadero bajoencimera, armarios con rebordes decorativos, puertas de armario blancas, encimera de mármol, paredes grises, suelo de baldosas de cerámica, lavadora y secadora apiladas y suelo gris

This 1930's Barrington Hills farmhouse was in need of some TLC when it was purchased by this southern family of five who planned to make it their new home. The renovation taken on by Advance Design Studio's designer Scott Christensen and master carpenter Justin Davis included a custom porch, custom built in cabinetry in the living room and children's bedrooms, 2 children's on-suite baths, a guest powder room, a fabulous new master bath with custom closet and makeup area, a new upstairs laundry room, a workout basement, a mud room, new flooring and custom wainscot stairs with planked walls and ceilings throughout the home.
The home's original mechanicals were in dire need of updating, so HVAC, plumbing and electrical were all replaced with newer materials and equipment. A dramatic change to the exterior took place with the addition of a quaint standing seam metal roofed farmhouse porch perfect for sipping lemonade on a lazy hot summer day.
In addition to the changes to the home, a guest house on the property underwent a major transformation as well. Newly outfitted with updated gas and electric, a new stacking washer/dryer space was created along with an updated bath complete with a glass enclosed shower, something the bath did not previously have. A beautiful kitchenette with ample cabinetry space, refrigeration and a sink was transformed as well to provide all the comforts of home for guests visiting at the classic cottage retreat.
The biggest design challenge was to keep in line with the charm the old home possessed, all the while giving the family all the convenience and efficiency of modern functioning amenities. One of the most interesting uses of material was the porcelain "wood-looking" tile used in all the baths and most of the home's common areas. All the efficiency of porcelain tile, with the nostalgic look and feel of worn and weathered hardwood floors. The home’s casual entry has an 8" rustic antique barn wood look porcelain tile in a rich brown to create a warm and welcoming first impression.
Painted distressed cabinetry in muted shades of gray/green was used in the powder room to bring out the rustic feel of the space which was accentuated with wood planked walls and ceilings. Fresh white painted shaker cabinetry was used throughout the rest of the rooms, accentuated by bright chrome fixtures and muted pastel tones to create a calm and relaxing feeling throughout the home.
Custom cabinetry was designed and built by Advance Design specifically for a large 70” TV in the living room, for each of the children’s bedroom’s built in storage, custom closets, and book shelves, and for a mudroom fit with custom niches for each family member by name.
The ample master bath was fitted with double vanity areas in white. A generous shower with a bench features classic white subway tiles and light blue/green glass accents, as well as a large free standing soaking tub nestled under a window with double sconces to dim while relaxing in a luxurious bath. A custom classic white bookcase for plush towels greets you as you enter the sanctuary bath.

Imagen de cuarto de lavado clásico grande con fregadero sobremueble, armarios estilo shaker, encimera de mármol, paredes grises, suelo de travertino, lavadora y secadora juntas y puertas de armario azules

Shoot 2 Sell
Ejemplo de lavadero multiusos y de galera clásico renovado grande con fregadero sobremueble, armarios estilo shaker, puertas de armario blancas, encimera de mármol, paredes grises, suelo de madera oscura y lavadora y secadora apiladas
Ejemplo de lavadero multiusos y de galera clásico renovado grande con fregadero sobremueble, armarios estilo shaker, puertas de armario blancas, encimera de mármol, paredes grises, suelo de madera oscura y lavadora y secadora apiladas

Modelo de lavadero multiusos y en L tradicional renovado grande con puertas de armario blancas, encimera de mármol, lavadora y secadora apiladas, armarios con paneles con relieve, paredes blancas, suelo de mármol y suelo gris

Modelo de cuarto de lavado en U clásico renovado de tamaño medio con puertas de armario blancas, lavadora y secadora juntas, paredes blancas, encimeras grises, armarios estilo shaker, encimera de piedra caliza, suelo de piedra caliza y suelo gris
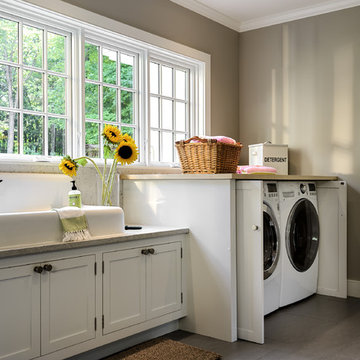
Rob Karosis
Imagen de lavadero campestre de tamaño medio con puertas de armario blancas, encimera de mármol, suelo de baldosas de cerámica, armarios estilo shaker, fregadero encastrado y paredes grises
Imagen de lavadero campestre de tamaño medio con puertas de armario blancas, encimera de mármol, suelo de baldosas de cerámica, armarios estilo shaker, fregadero encastrado y paredes grises
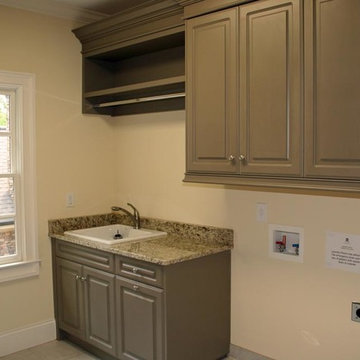
Al Kelekci
Foto de lavadero de galera tradicional de tamaño medio con fregadero encastrado, puertas de armario grises, encimera de mármol, paredes beige, lavadora y secadora juntas, armarios con paneles con relieve y suelo de baldosas de cerámica
Foto de lavadero de galera tradicional de tamaño medio con fregadero encastrado, puertas de armario grises, encimera de mármol, paredes beige, lavadora y secadora juntas, armarios con paneles con relieve y suelo de baldosas de cerámica

Ken Vaughan - Vaughan Creative Media
Imagen de lavadero multiusos y lineal tradicional pequeño con armarios estilo shaker, puertas de armario blancas, encimera de mármol, paredes blancas, lavadora y secadora apiladas, suelo de madera oscura, suelo marrón y encimeras blancas
Imagen de lavadero multiusos y lineal tradicional pequeño con armarios estilo shaker, puertas de armario blancas, encimera de mármol, paredes blancas, lavadora y secadora apiladas, suelo de madera oscura, suelo marrón y encimeras blancas
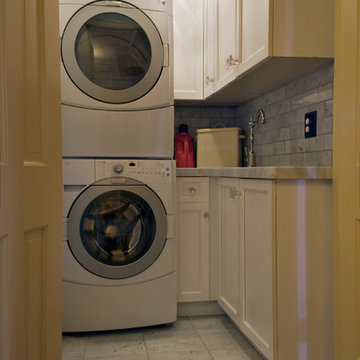
Plush, preppy comfort abound in this French country home. No detail goes unnoticed from the ornate wallpaper to the textiles, the entire house is finished & formal, yet warm and inviting.
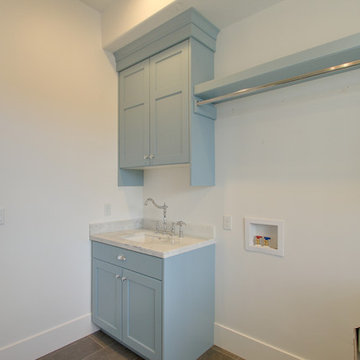
Dayson Johnson
Foto de lavadero en U campestre de tamaño medio con fregadero bajoencimera, armarios con paneles lisos, puertas de armario azules, encimera de mármol, paredes blancas y suelo de baldosas de porcelana
Foto de lavadero en U campestre de tamaño medio con fregadero bajoencimera, armarios con paneles lisos, puertas de armario azules, encimera de mármol, paredes blancas y suelo de baldosas de porcelana

Custom Craftsman
Calgary, Alberta
Laundry & Mudroom: Main Floor w/ access to Garage
Modelo de lavadero multiusos y de galera de estilo de casa de campo de tamaño medio con fregadero bajoencimera, armarios con paneles empotrados, encimera de mármol, suelo de baldosas de cerámica, lavadora y secadora apiladas, suelo multicolor, encimeras blancas, puertas de armario azules y paredes grises
Modelo de lavadero multiusos y de galera de estilo de casa de campo de tamaño medio con fregadero bajoencimera, armarios con paneles empotrados, encimera de mármol, suelo de baldosas de cerámica, lavadora y secadora apiladas, suelo multicolor, encimeras blancas, puertas de armario azules y paredes grises
1.573 fotos de lavaderos con encimera de mármol y encimera de piedra caliza
3