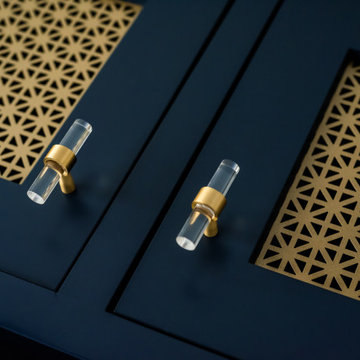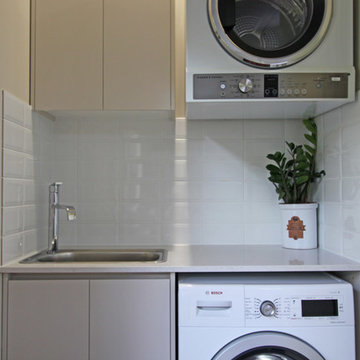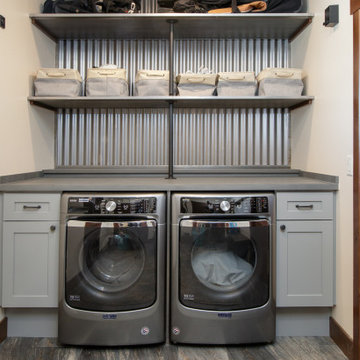13.194 fotos de lavaderos con encimera de cuarzo compacto y encimera de laminado
Filtrar por
Presupuesto
Ordenar por:Popular hoy
1 - 20 de 13.194 fotos
Artículo 1 de 3

This light filled laundry room is as functional as it is beautiful. It features a vented clothes drying cabinet, complete with a hanging rod for air drying clothes and pullout mesh racks for drying t-shirts or delicates. The handy dog shower makes it easier to keep Fido clean and the full height wall tile makes cleaning a breeze. Open shelves above the dog shower provide a handy spot for rolled up towels, dog shampoo and dog treats. A laundry soaking sink, a custom pullout cabinet for hanging mops, brooms and other cleaning supplies, and ample cabinet storage make this a dream laundry room. Design accents include a fun octagon wall tile and a whimsical gold basket light fixture.

Ejemplo de cuarto de lavado en U tradicional renovado grande con fregadero bajoencimera, armarios estilo shaker, puertas de armario grises, encimera de cuarzo compacto, suelo de baldosas de cerámica, lavadora y secadora juntas y encimeras blancas

Modelo de lavadero multiusos campestre de tamaño medio con fregadero bajoencimera, armarios con paneles lisos, puertas de armario azules, encimera de cuarzo compacto, paredes blancas, suelo de baldosas de porcelana, lavadora y secadora juntas, suelo gris y encimeras negras

Ejemplo de cuarto de lavado en U clásico renovado grande con fregadero bajoencimera, armarios estilo shaker, puertas de armario beige, encimera de cuarzo compacto, suelo de baldosas de porcelana, lavadora y secadora juntas y paredes marrones

Imagen de lavadero multiusos moderno con armarios con paneles empotrados, puertas de armario blancas, encimera de laminado y paredes grises

Our Austin studio decided to go bold with this project by ensuring that each space had a unique identity in the Mid-Century Modern style bathroom, butler's pantry, and mudroom. We covered the bathroom walls and flooring with stylish beige and yellow tile that was cleverly installed to look like two different patterns. The mint cabinet and pink vanity reflect the mid-century color palette. The stylish knobs and fittings add an extra splash of fun to the bathroom.
The butler's pantry is located right behind the kitchen and serves multiple functions like storage, a study area, and a bar. We went with a moody blue color for the cabinets and included a raw wood open shelf to give depth and warmth to the space. We went with some gorgeous artistic tiles that create a bold, intriguing look in the space.
In the mudroom, we used siding materials to create a shiplap effect to create warmth and texture – a homage to the classic Mid-Century Modern design. We used the same blue from the butler's pantry to create a cohesive effect. The large mint cabinets add a lighter touch to the space.
---
Project designed by the Atomic Ranch featured modern designers at Breathe Design Studio. From their Austin design studio, they serve an eclectic and accomplished nationwide clientele including in Palm Springs, LA, and the San Francisco Bay Area.
For more about Breathe Design Studio, see here: https://www.breathedesignstudio.com/
To learn more about this project, see here: https://www.breathedesignstudio.com/atomic-ranch

Laundry room designed in small room with high ceiling. This wall unit has enough storage cabinets, foldable ironing board, laminate countertop, hanging rod for clothes, and vacuum cleaning storage.

Space for laundry products top and bottom with a sink for soaking clothing.
Photos by Brisbane Kitchens & Bathrooms
Ejemplo de cuarto de lavado lineal actual pequeño con fregadero encastrado, armarios con paneles lisos, puertas de armario blancas, encimera de cuarzo compacto, paredes blancas, suelo de madera oscura, lavadora y secadora apiladas, suelo marrón y encimeras beige
Ejemplo de cuarto de lavado lineal actual pequeño con fregadero encastrado, armarios con paneles lisos, puertas de armario blancas, encimera de cuarzo compacto, paredes blancas, suelo de madera oscura, lavadora y secadora apiladas, suelo marrón y encimeras beige

Ejemplo de cuarto de lavado lineal clásico renovado pequeño con armarios abiertos, puertas de armario blancas, encimera de laminado, lavadora y secadora juntas, encimeras multicolor, parades naranjas, suelo de baldosas de cerámica y suelo beige

We painted these cabinets in a satin lacquer tinted to Benjamin Moore's "River Reflections". What a difference! Photo by Matthew Niemann
Foto de cuarto de lavado lineal clásico extra grande con fregadero bajoencimera, armarios con paneles con relieve, encimera de cuarzo compacto, lavadora y secadora juntas, encimeras blancas y puertas de armario beige
Foto de cuarto de lavado lineal clásico extra grande con fregadero bajoencimera, armarios con paneles con relieve, encimera de cuarzo compacto, lavadora y secadora juntas, encimeras blancas y puertas de armario beige

Meghan Bob Photography
Foto de lavadero tradicional renovado grande con fregadero sobremueble, armarios estilo shaker, puertas de armario grises, encimera de cuarzo compacto, suelo de cemento y suelo multicolor
Foto de lavadero tradicional renovado grande con fregadero sobremueble, armarios estilo shaker, puertas de armario grises, encimera de cuarzo compacto, suelo de cemento y suelo multicolor

Photo: High Res Media
Build: AFT Construction
Design: E Interiors
Imagen de cuarto de lavado en U clásico renovado con encimera de cuarzo compacto, armarios estilo shaker, puertas de armario verdes, suelo de madera clara, lavadora y secadora apiladas, suelo marrón, encimeras blancas y paredes multicolor
Imagen de cuarto de lavado en U clásico renovado con encimera de cuarzo compacto, armarios estilo shaker, puertas de armario verdes, suelo de madera clara, lavadora y secadora apiladas, suelo marrón, encimeras blancas y paredes multicolor

The pop of color really brightens up this small laundry space!
Imagen de cuarto de lavado lineal contemporáneo pequeño con armarios con paneles lisos, encimera de laminado, paredes multicolor, lavadora y secadora apiladas y puertas de armario azules
Imagen de cuarto de lavado lineal contemporáneo pequeño con armarios con paneles lisos, encimera de laminado, paredes multicolor, lavadora y secadora apiladas y puertas de armario azules

Ejemplo de cuarto de lavado costero con fregadero sobremueble, armarios estilo shaker, encimera de cuarzo compacto, suelo de baldosas de porcelana y lavadora y secadora juntas

The owners of this beautiful 1908 NE Portland home wanted to breathe new life into their unfinished basement and dysfunctional main-floor bathroom and mudroom. Our goal was to create comfortable and practical spaces, while staying true to the preferences of the homeowners and age of the home.
The existing half bathroom and mudroom were situated in what was originally an enclosed back porch. The homeowners wanted to create a full bathroom on the main floor, along with a functional mudroom off the back entrance. Our team completely gutted the space, reframed the walls, leveled the flooring, and installed upgraded amenities, including a solid surface shower, custom cabinetry, blue tile and marmoleum flooring, and Marvin wood windows.
In the basement, we created a laundry room, designated workshop and utility space, and a comfortable family area to shoot pool. The renovated spaces are now up-to-code with insulated and finished walls, heating & cooling, epoxy flooring, and refurbished windows.
The newly remodeled spaces achieve the homeowner's desire for function, comfort, and to preserve the unique quality & character of their 1908 residence.

Brunswick Parlour transforms a Victorian cottage into a hard-working, personalised home for a family of four.
Our clients loved the character of their Brunswick terrace home, but not its inefficient floor plan and poor year-round thermal control. They didn't need more space, they just needed their space to work harder.
The front bedrooms remain largely untouched, retaining their Victorian features and only introducing new cabinetry. Meanwhile, the main bedroom’s previously pokey en suite and wardrobe have been expanded, adorned with custom cabinetry and illuminated via a generous skylight.
At the rear of the house, we reimagined the floor plan to establish shared spaces suited to the family’s lifestyle. Flanked by the dining and living rooms, the kitchen has been reoriented into a more efficient layout and features custom cabinetry that uses every available inch. In the dining room, the Swiss Army Knife of utility cabinets unfolds to reveal a laundry, more custom cabinetry, and a craft station with a retractable desk. Beautiful materiality throughout infuses the home with warmth and personality, featuring Blackbutt timber flooring and cabinetry, and selective pops of green and pink tones.
The house now works hard in a thermal sense too. Insulation and glazing were updated to best practice standard, and we’ve introduced several temperature control tools. Hydronic heating installed throughout the house is complemented by an evaporative cooling system and operable skylight.
The result is a lush, tactile home that increases the effectiveness of every existing inch to enhance daily life for our clients, proving that good design doesn’t need to add space to add value.

APD was hired to update the primary bathroom and laundry room of this ranch style family home. Included was a request to add a powder bathroom where one previously did not exist to help ease the chaos for the young family. The design team took a little space here and a little space there, coming up with a reconfigured layout including an enlarged primary bathroom with large walk-in shower, a jewel box powder bath, and a refreshed laundry room including a dog bath for the family’s four legged member!

Foto de lavadero multiusos y lineal rústico pequeño con armarios estilo shaker, puertas de armario grises, encimera de laminado, salpicadero verde, salpicadero de metal, paredes grises, suelo vinílico, lavadora y secadora juntas, suelo gris, encimeras grises y panelado

Right off the kitchen, we transformed this laundry room by flowing the kitchen floor tile into the space, adding a large farmhouse sink (dual purpose small dog washing station), a countertop above the machine units, cabinets above, and full height backsplash.

CURVES & TEXTURE
- Custom designed & manufactured 'white matte' cabinetry
- 20mm thick Caesarstone 'Snow' benchtop
- White gloss rectangle tiled, laid vertically
- LO & CO handles
- Recessed LED lighting
- Feature timber grain cupboard for laundry baskets
- Custom laundry chute
- Blum hardware
Sheree Bounassif, Kitchens by Emanuel
13.194 fotos de lavaderos con encimera de cuarzo compacto y encimera de laminado
1