1.265 fotos de lavaderos con encimera de granito y paredes grises
Filtrar por
Presupuesto
Ordenar por:Popular hoy
101 - 120 de 1265 fotos
Artículo 1 de 3
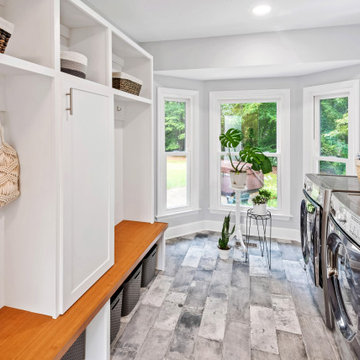
In this first floor renovation, the kitchen was shifted over to make room in this former breakfast nook for the new laundry room location. The windows allow plenty of natural light to fill the area. Porcelain plank tiles hold up with lots of traffic in this space that also doubles as a side entrance/mudroom. Custom site-built cubbies make organization easy.
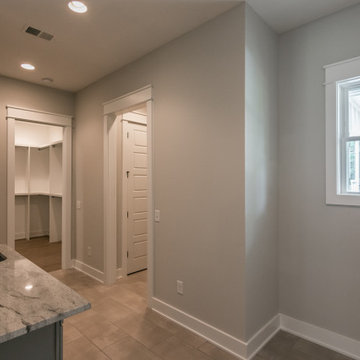
Foto de lavadero multiusos y lineal campestre de tamaño medio con fregadero bajoencimera, armarios con paneles con relieve, puertas de armario grises, encimera de granito, paredes grises, suelo de baldosas de porcelana, lavadora y secadora juntas, suelo beige y encimeras grises
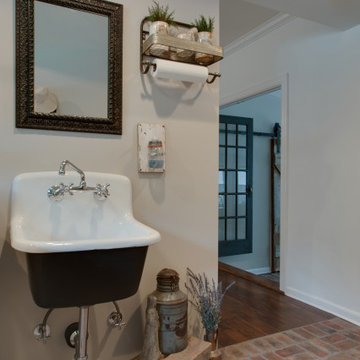
Diseño de lavadero multiusos de estilo de casa de campo pequeño con fregadero sobremueble, armarios estilo shaker, puertas de armario marrones, encimera de granito, paredes grises, suelo de ladrillo, lavadora y secadora juntas, suelo multicolor y encimeras negras
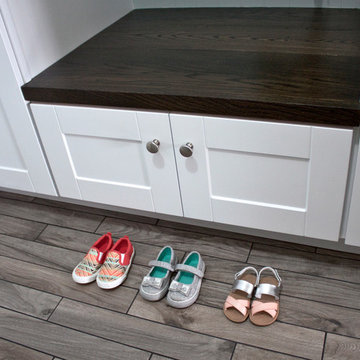
Functional Mudroom & Laundry Combo
Foto de lavadero multiusos clásico renovado de tamaño medio con fregadero bajoencimera, armarios estilo shaker, puertas de armario blancas, encimera de granito, paredes grises, suelo de baldosas de cerámica, lavadora y secadora apiladas y suelo gris
Foto de lavadero multiusos clásico renovado de tamaño medio con fregadero bajoencimera, armarios estilo shaker, puertas de armario blancas, encimera de granito, paredes grises, suelo de baldosas de cerámica, lavadora y secadora apiladas y suelo gris

Part of the new addition was adding the laundry upstairs!
Diseño de cuarto de lavado lineal tradicional grande con fregadero sobremueble, armarios con paneles empotrados, puertas de armario blancas, encimera de granito, paredes grises, suelo de baldosas de cerámica, lavadora y secadora juntas, suelo multicolor y encimeras multicolor
Diseño de cuarto de lavado lineal tradicional grande con fregadero sobremueble, armarios con paneles empotrados, puertas de armario blancas, encimera de granito, paredes grises, suelo de baldosas de cerámica, lavadora y secadora juntas, suelo multicolor y encimeras multicolor

Jenna & Lauren Weiler
Ejemplo de lavadero minimalista de tamaño medio con fregadero bajoencimera, armarios con paneles lisos, puertas de armario grises, encimera de granito, suelo laminado, lavadora y secadora apiladas, suelo multicolor y paredes grises
Ejemplo de lavadero minimalista de tamaño medio con fregadero bajoencimera, armarios con paneles lisos, puertas de armario grises, encimera de granito, suelo laminado, lavadora y secadora apiladas, suelo multicolor y paredes grises

Diseño de lavadero multiusos y lineal clásico pequeño con encimera de granito, paredes grises, suelo de piedra caliza, lavadora y secadora juntas, encimeras negras, armarios con rebordes decorativos y puertas de armario grises

The wash room is always a great place to wash and clean our most loyal friends. If your dog is larger, keeping your wash station on the floor is a smarter idea. You can create more floor space by taking advantage of height by using stack washer/dryer units instead of having side by side machines. Then you’ll have more room to lay out a shower pan that fits your available space and your dog. If you have a small friend, we recommend you to keep the washing station high for your comfort so you will not have lean down. We designed a project for our great friends. You can find practical solutions for your homes with us.

Diseño de lavadero multiusos y lineal clásico pequeño con armarios con paneles empotrados, puertas de armario grises, encimera de granito, paredes grises, suelo de baldosas de cerámica, lavadora y secadora apiladas, suelo blanco y encimeras negras

Libbie Holmes Photography
Ejemplo de lavadero multiusos y de galera clásico grande con fregadero bajoencimera, armarios con paneles con relieve, puertas de armario de madera en tonos medios, encimera de granito, paredes grises, suelo de cemento, lavadora y secadora juntas y suelo gris
Ejemplo de lavadero multiusos y de galera clásico grande con fregadero bajoencimera, armarios con paneles con relieve, puertas de armario de madera en tonos medios, encimera de granito, paredes grises, suelo de cemento, lavadora y secadora juntas y suelo gris
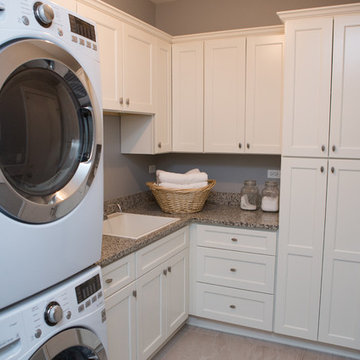
Jackie and Sean loved the Algonquin neighborhood they lived in with the peaceful neighborhood and the close proximity to work and school. What they didn’t love was how outdated their home had become. With a cramped kitchen and an unused dining room, they decided a remodel was the perfect solution to their problem. They would be able to continue to live in the area they loved, while at the same time they could have the dream home they envisioned.
After a thorough search, Jackie came across Advance Design Studio. She was impressed by all of the positive reviews she saw on the internet and saw herself identifying with all of the project stories she saw on the website. Once they met with designer Scott Christensen and owner Todd Jurs, they knew Advance Design was the right company to make their dreams a reality.
The project consisted of four main areas: the kitchen/dining/powder room, the laundry room, the master bathroom, and the kid’s bathroom. They wanted to expand the kitchen into the seldom used dining room and add a large island for hosting parties and family gatherings. They also wanted new hardwood flooring throughout the first level. The laundry room needed to be more functional, and all three bathrooms were in dire need of updating.
The closed off kitchen was opened up to create a sweeping space between the new eating area and the much larger kitchen. A handsome dry bar complete with a beverage refrigerator and lighted glass door cabinetry makes an elegant transition across from a peninsula area filled with storage. An additional decorative cabinet lighting up elegant dishware through the mullioned glass sits directly across from the drybar.
An expansive island was critical to the kitchen plans. Jackie, Sean and Scott worked closely together to create just the right details for their design. They wanted the island to be functional in addition to being the centerpiece of the room. Added storage for the kid’s school supplies was hidden behind cabinet doors so the children could do their schoolwork right at the island, and a microwave drawer glides open with the touch of a finger hidden inconspicuously within the island space. The easy to care for Cambria Britannica Quartz island top with its sweeping grey and white marble look perched atop hand-carved Craftsman corbels was absolutely what they were hoping for, blending both beauty and function perfectly.
Adding a nice contrast to the brightness of the quartz and the white cabinetry, Kodiak - Leather granite countertops were used to balance the light and dark tones of the space. Dura Supreme Classic White painted cabinets grace the perimeter, while Maple Poppy Seed stained cabinets with a beautiful soft grey woodgrain were used in the beverage center and island. The two tones compliment the large space balancing it out nicely creating interest and elegance with the simple Craftsman style full overlay doors.
A deep warm Barnwood White Oak flooring was added throughout the lower level. The new floor brings additional contrast to the bright kitchen and provides unity with the now open floorplan as it rolls in to the foyer and family room. Final details like the show-stopping lunar like duo light fixtures complete the space and intermix expertly with crisscross details of the glass door mullions, the island bar seating and even accessories in the space.
The small cluttered laundry room needed more space and more storage. With a busy family it seemed to overflow daily and did not have anywhere to hide the families “in and out stuff.” Scott designed the new space with a stackable washer and dryer and much more efficiently organized cabinetry. Doing laundry is now (almost!) a pleasure and keeping everyone’s “stuff” hidden, but readily accessible is now a snap.
The master bath was not a place where the couple enjoyed spending time getting ready for their day. The tub almost never was used, so removing it made it possible to build an extra-large shower, replacing the small cramped cube of the previous shower they hated. Clean, horizontal lines softly draw your eye around the space with porcelain tile called Driftwood Sea spray. Full overlay cabinetry in a soft white vanity with double sinks makes getting ready for the day much more convenient for the busy couple.
Long floor planks made of porcelain tile mimic real hardwood floors in a soft grey to compliment the shower, but with the ease and care of a tile surface. Cambrian Black Granite counters with a matte finish and under mount porcelain sinks with handsome brushed chrome hardware complete the handsome space. A real bonus in any master bath; a custom built in storage nook was tucked in the corner of the space for linens and heavenly storage.
The kid’s bath was in sad shape because it was original to the house. To keep the budget in control, the tub which was in great condition was retained, but focus was on the new large brick style porcelain charcoal tile on the floor, crisp white new Craftsman style cabinetry with pretty furniture details on the corner base, a striking granite top with white under mount porcelain sinks and fresh hardware and faucets. Some beautiful soft grey wood mirrors to match mom and dads were custom sized and placed under new lighting, and 4 hooks were smartly arranged down the wall for kids’ towels.
This couple was determined not to move, and made their house their dream home. Not only does their home function greatly now, but Jackie says, “When the neighbors come to visit, they’re asking if they can “steal” the design”! The added functionality, elegance, and open floor plan were exactly what this family needed in order to stay.
Advance Design Studio, Joe Nowak
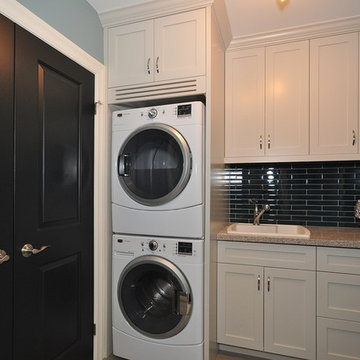
Diseño de cuarto de lavado lineal clásico renovado de tamaño medio con fregadero encastrado, armarios estilo shaker, puertas de armario blancas, encimera de granito, paredes grises, suelo de baldosas de cerámica, lavadora y secadora apiladas y suelo beige
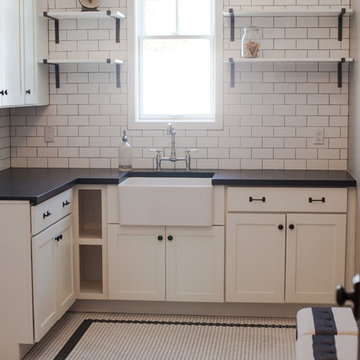
Ace and Whim Photography
Ejemplo de cuarto de lavado en L tradicional de tamaño medio con fregadero sobremueble, armarios estilo shaker, puertas de armario blancas, encimera de granito, paredes grises, suelo de baldosas de cerámica y lavadora y secadora juntas
Ejemplo de cuarto de lavado en L tradicional de tamaño medio con fregadero sobremueble, armarios estilo shaker, puertas de armario blancas, encimera de granito, paredes grises, suelo de baldosas de cerámica y lavadora y secadora juntas
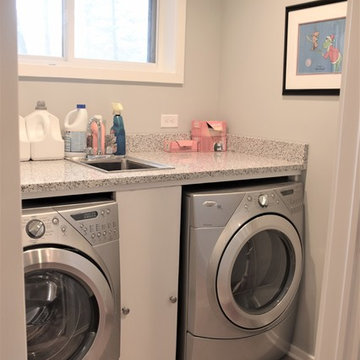
Photos by Brigid Wethington
Ejemplo de cuarto de lavado lineal actual pequeño con encimera de granito, paredes grises, suelo de baldosas de porcelana y lavadora y secadora juntas
Ejemplo de cuarto de lavado lineal actual pequeño con encimera de granito, paredes grises, suelo de baldosas de porcelana y lavadora y secadora juntas

Ejemplo de cuarto de lavado en L contemporáneo de tamaño medio con fregadero bajoencimera, armarios estilo shaker, puertas de armario blancas, encimera de granito, paredes grises, suelo de baldosas de porcelana y lavadora y secadora juntas
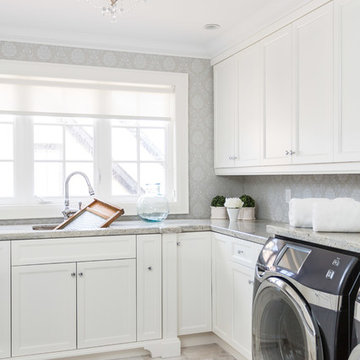
Jason Hartog Photography
Modelo de cuarto de lavado en L clásico grande con lavadora y secadora juntas, armarios con paneles empotrados, puertas de armario blancas, fregadero bajoencimera, encimera de granito, suelo de mármol y paredes grises
Modelo de cuarto de lavado en L clásico grande con lavadora y secadora juntas, armarios con paneles empotrados, puertas de armario blancas, fregadero bajoencimera, encimera de granito, suelo de mármol y paredes grises

Laundry room with a farm sink and cabinetry offering storage and hanging space for laundry room needs.
Alyssa Lee Photography
Modelo de cuarto de lavado de galera campestre grande con fregadero sobremueble, armarios con rebordes decorativos, puertas de armario blancas, encimera de granito, paredes grises, suelo de baldosas de porcelana, lavadora y secadora juntas, suelo gris y encimeras multicolor
Modelo de cuarto de lavado de galera campestre grande con fregadero sobremueble, armarios con rebordes decorativos, puertas de armario blancas, encimera de granito, paredes grises, suelo de baldosas de porcelana, lavadora y secadora juntas, suelo gris y encimeras multicolor
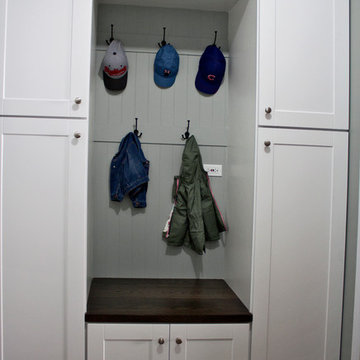
Functional Mudroom & Laundry Combo
Imagen de lavadero multiusos tradicional renovado de tamaño medio con fregadero bajoencimera, armarios estilo shaker, puertas de armario blancas, encimera de granito, paredes grises, suelo de baldosas de cerámica, lavadora y secadora apiladas y suelo gris
Imagen de lavadero multiusos tradicional renovado de tamaño medio con fregadero bajoencimera, armarios estilo shaker, puertas de armario blancas, encimera de granito, paredes grises, suelo de baldosas de cerámica, lavadora y secadora apiladas y suelo gris

David Fish, Blu Fish Photography
Imagen de lavadero multiusos y de galera de estilo americano de tamaño medio con fregadero bajoencimera, encimera de granito, suelo de madera en tonos medios, lavadora y secadora juntas, armarios estilo shaker, puertas de armario blancas, suelo marrón y paredes grises
Imagen de lavadero multiusos y de galera de estilo americano de tamaño medio con fregadero bajoencimera, encimera de granito, suelo de madera en tonos medios, lavadora y secadora juntas, armarios estilo shaker, puertas de armario blancas, suelo marrón y paredes grises

Surprise!!! This is no ordinary Laundry Closet. The Valejo's laundry space features a granite counter for sorting and folding, built in cabinetry for ample storage, and exciting glass tile design for an extra "wow" factor!
1.265 fotos de lavaderos con encimera de granito y paredes grises
6