395 fotos de lavaderos con encimera de esteatita y encimera de cemento
Filtrar por
Presupuesto
Ordenar por:Popular hoy
141 - 160 de 395 fotos
Artículo 1 de 3
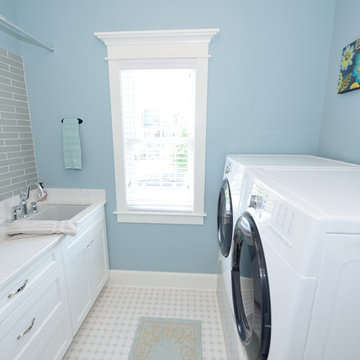
The laundry room offers lots of storage, an amazingly convenient laundry sink, folding space and hanging space. Super cute under the stairs dog room! Such a great way to use the space and an awesome way to conceal dog bowls and toys. Designed and built by Terramor Homes in Raleigh, NC.
Photography: M. Eric Honeycutt
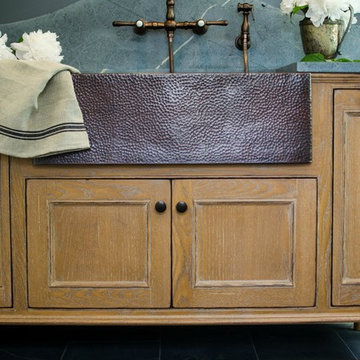
Ejemplo de lavadero multiusos y lineal clásico de tamaño medio con fregadero sobremueble, encimera de esteatita, paredes grises, suelo de pizarra, armarios con paneles empotrados y puertas de armario de madera oscura
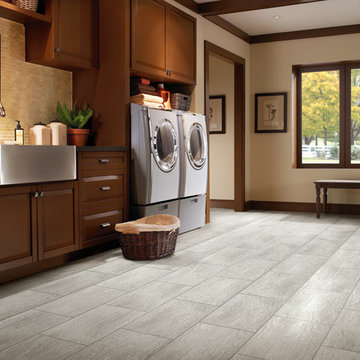
Diseño de cuarto de lavado lineal tradicional grande con fregadero sobremueble, armarios con paneles con relieve, puertas de armario de madera en tonos medios, encimera de esteatita, paredes beige, suelo de baldosas de porcelana, lavadora y secadora juntas y suelo gris

Jarrett Design is grateful for repeat clients, especially when they have impeccable taste.
In this case, we started with their guest bath. An antique-inspired, hand-pegged vanity from our Nest collection, in hand-planed quarter-sawn cherry with metal capped feet, sets the tone. Calcutta Gold marble warms the room while being complimented by a white marble top and traditional backsplash. Polished nickel fixtures, lighting, and hardware selected by the client add elegance. A special bathroom for special guests.
Next on the list were the laundry area, bar and fireplace. The laundry area greets those who enter through the casual back foyer of the home. It also backs up to the kitchen and breakfast nook. The clients wanted this area to be as beautiful as the other areas of the home and the visible washer and dryer were detracting from their vision. They also were hoping to allow this area to serve double duty as a buffet when they were entertaining. So, the decision was made to hide the washer and dryer with pocket doors. The new cabinetry had to match the existing wall cabinets in style and finish, which is no small task. Our Nest artist came to the rescue. A five-piece soapstone sink and distressed counter top complete the space with a nod to the past.
Our clients wished to add a beverage refrigerator to the existing bar. The wall cabinets were kept in place again. Inspired by a beloved antique corner cupboard also in this sitting room, we decided to use stained cabinetry for the base and refrigerator panel. Soapstone was used for the top and new fireplace surround, bringing continuity from the nearby back foyer.
Last, but definitely not least, the kitchen, banquette and powder room were addressed. The clients removed a glass door in lieu of a wide window to create a cozy breakfast nook featuring a Nest banquette base and table. Brackets for the bench were designed in keeping with the traditional details of the home. A handy drawer was incorporated. The double vase pedestal table with breadboard ends seats six comfortably.
The powder room was updated with another antique reproduction vanity and beautiful vessel sink.
While the kitchen was beautifully done, it was showing its age and functional improvements were desired. This room, like the laundry room, was a project that included existing cabinetry mixed with matching new cabinetry. Precision was necessary. For better function and flow, the cooking surface was relocated from the island to the side wall. Instead of a cooktop with separate wall ovens, the clients opted for a pro style range. These design changes not only make prepping and cooking in the space much more enjoyable, but also allow for a wood hood flanked by bracketed glass cabinets to act a gorgeous focal point. Other changes included removing a small desk in lieu of a dresser style counter height base cabinet. This provided improved counter space and storage. The new island gave better storage, uninterrupted counter space and a perch for the cook or company. Calacatta Gold quartz tops are complimented by a natural limestone floor. A classic apron sink and faucet along with thoughtful cabinetry details are the icing on the cake. Don’t miss the clients’ fabulous collection of serving and display pieces! We told you they have impeccable taste!
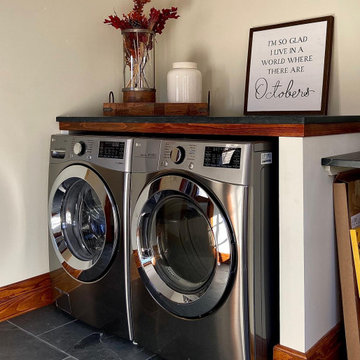
Modelo de lavadero clásico de tamaño medio con armarios estilo shaker, puertas de armario blancas, encimera de esteatita, paredes beige, lavadora y secadora juntas y encimeras negras
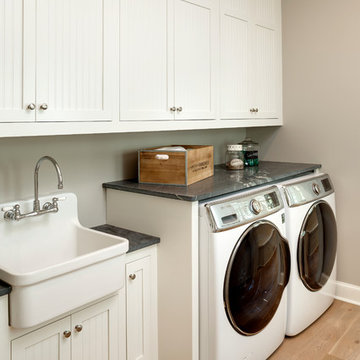
LandMar
Imagen de cuarto de lavado de galera costero de tamaño medio con fregadero sobremueble, puertas de armario blancas, encimera de esteatita, paredes beige, suelo de madera clara, lavadora y secadora juntas y armarios con paneles empotrados
Imagen de cuarto de lavado de galera costero de tamaño medio con fregadero sobremueble, puertas de armario blancas, encimera de esteatita, paredes beige, suelo de madera clara, lavadora y secadora juntas y armarios con paneles empotrados
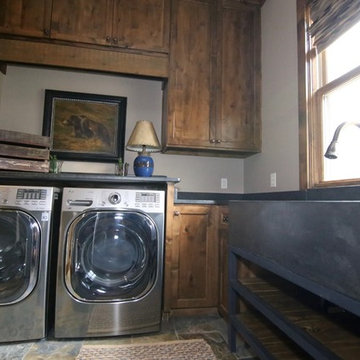
Diseño de lavadero rústico de tamaño medio con fregadero sobremueble, armarios estilo shaker, puertas de armario de madera en tonos medios, encimera de esteatita, paredes blancas, suelo de pizarra y lavadora y secadora juntas

Foto de cuarto de lavado lineal minimalista pequeño con fregadero de un seno, armarios con paneles lisos, puertas de armario de madera clara, encimera de esteatita, salpicadero multicolor, salpicadero de azulejos de porcelana, paredes beige, suelo de madera en tonos medios, lavadora y secadora integrada, suelo marrón y encimeras negras
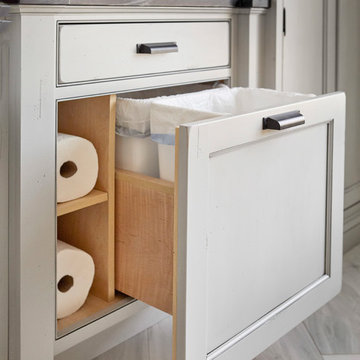
Susan Brenner
Ejemplo de cuarto de lavado lineal campestre grande con fregadero sobremueble, armarios con paneles empotrados, puertas de armario grises, encimera de esteatita, paredes blancas, suelo de baldosas de porcelana, lavadora y secadora juntas, suelo gris y encimeras negras
Ejemplo de cuarto de lavado lineal campestre grande con fregadero sobremueble, armarios con paneles empotrados, puertas de armario grises, encimera de esteatita, paredes blancas, suelo de baldosas de porcelana, lavadora y secadora juntas, suelo gris y encimeras negras
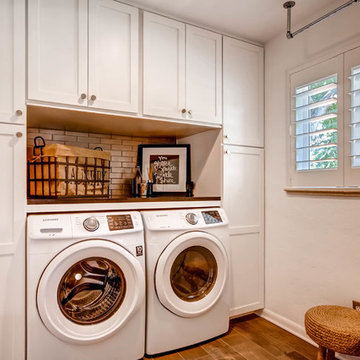
This laundry room originally had 1 awkward cabinet that was difficult to use. We used the entire wall to create more storage and to give the appliances a built-in look.
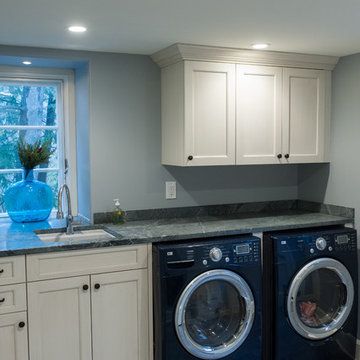
John Welsh
Imagen de lavadero lineal tradicional con fregadero bajoencimera, puertas de armario blancas, encimera de esteatita y lavadora y secadora juntas
Imagen de lavadero lineal tradicional con fregadero bajoencimera, puertas de armario blancas, encimera de esteatita y lavadora y secadora juntas
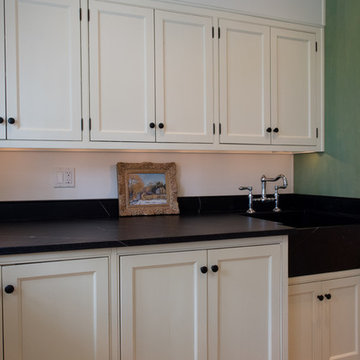
Jarrett Design is grateful for repeat clients, especially when they have impeccable taste.
In this case, we started with their guest bath. An antique-inspired, hand-pegged vanity from our Nest collection, in hand-planed quarter-sawn cherry with metal capped feet, sets the tone. Calcutta Gold marble warms the room while being complimented by a white marble top and traditional backsplash. Polished nickel fixtures, lighting, and hardware selected by the client add elegance. A special bathroom for special guests.
Next on the list were the laundry area, bar and fireplace. The laundry area greets those who enter through the casual back foyer of the home. It also backs up to the kitchen and breakfast nook. The clients wanted this area to be as beautiful as the other areas of the home and the visible washer and dryer were detracting from their vision. They also were hoping to allow this area to serve double duty as a buffet when they were entertaining. So, the decision was made to hide the washer and dryer with pocket doors. The new cabinetry had to match the existing wall cabinets in style and finish, which is no small task. Our Nest artist came to the rescue. A five-piece soapstone sink and distressed counter top complete the space with a nod to the past.
Our clients wished to add a beverage refrigerator to the existing bar. The wall cabinets were kept in place again. Inspired by a beloved antique corner cupboard also in this sitting room, we decided to use stained cabinetry for the base and refrigerator panel. Soapstone was used for the top and new fireplace surround, bringing continuity from the nearby back foyer.
Last, but definitely not least, the kitchen, banquette and powder room were addressed. The clients removed a glass door in lieu of a wide window to create a cozy breakfast nook featuring a Nest banquette base and table. Brackets for the bench were designed in keeping with the traditional details of the home. A handy drawer was incorporated. The double vase pedestal table with breadboard ends seats six comfortably.
The powder room was updated with another antique reproduction vanity and beautiful vessel sink.
While the kitchen was beautifully done, it was showing its age and functional improvements were desired. This room, like the laundry room, was a project that included existing cabinetry mixed with matching new cabinetry. Precision was necessary. For better function and flow, the cooking surface was relocated from the island to the side wall. Instead of a cooktop with separate wall ovens, the clients opted for a pro style range. These design changes not only make prepping and cooking in the space much more enjoyable, but also allow for a wood hood flanked by bracketed glass cabinets to act a gorgeous focal point. Other changes included removing a small desk in lieu of a dresser style counter height base cabinet. This provided improved counter space and storage. The new island gave better storage, uninterrupted counter space and a perch for the cook or company. Calacatta Gold quartz tops are complimented by a natural limestone floor. A classic apron sink and faucet along with thoughtful cabinetry details are the icing on the cake. Don’t miss the clients’ fabulous collection of serving and display pieces! We told you they have impeccable taste!
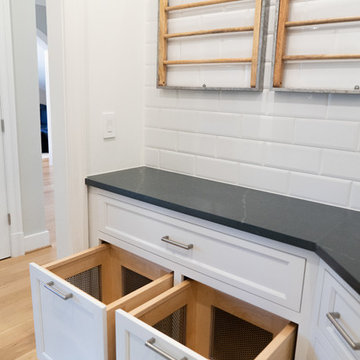
Modelo de cuarto de lavado en U clásico de tamaño medio con fregadero bajoencimera, armarios con paneles empotrados, puertas de armario blancas, encimera de esteatita, suelo vinílico, lavadora y secadora apiladas, suelo multicolor y encimeras grises
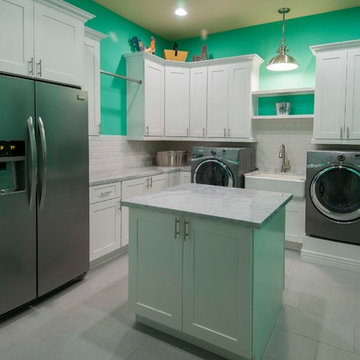
The laundry and storage room is both stylish and practical - perfect for a big family. White cabinets and sea foam green walls give it a clean fresh look. Pull-out shelving compartments make the most of the space and keep it tidy.
The room even has its own “laundry island” for a convenient folding and sorting space.
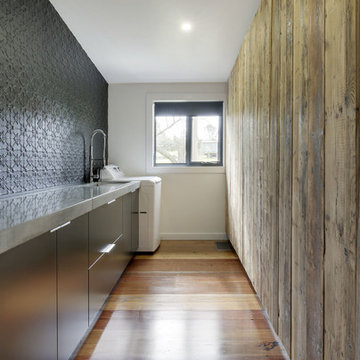
Industrial meets eclectic in this kitchen, pantry and laundry renovation by Dan Kitchens Australia. Many of the industrial features were made and installed by Craig's Workshop, including the reclaimed timber barbacking, the full-height pressed metal splashback and the rustic bar stools.
Photos: Paul Worsley @ Live By The Sea
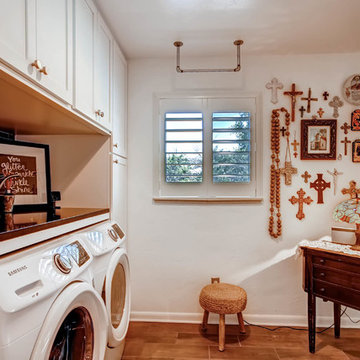
We added cabinets to this otherwise vacant laundry room which gives the homeowners more storage for laundry supplies and household items.
A rod constructed of pipe was hung from the ceiling to allow for hanging clothes straight from the washer or dryer

Jack Lovel Photographer
Ejemplo de cuarto de lavado en U y blanco actual de tamaño medio con fregadero de un seno, puertas de armario blancas, encimera de cemento, salpicadero blanco, salpicadero de azulejos de porcelana, paredes blancas, suelo de madera clara, lavadora y secadora apiladas, suelo marrón, encimeras grises, casetón y boiserie
Ejemplo de cuarto de lavado en U y blanco actual de tamaño medio con fregadero de un seno, puertas de armario blancas, encimera de cemento, salpicadero blanco, salpicadero de azulejos de porcelana, paredes blancas, suelo de madera clara, lavadora y secadora apiladas, suelo marrón, encimeras grises, casetón y boiserie

Imagen de lavadero en L clásico de tamaño medio con armarios con rebordes decorativos, puertas de armario grises, encimera de esteatita, paredes beige, suelo de pizarra, lavadora y secadora apiladas y fregadero bajoencimera
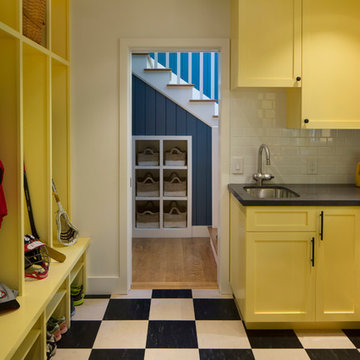
Read all about this family-friendly remodel on our blog: http://jeffkingandco.com/from-the-contractors-bay-area-remodel/.
Architect: Steve Swearengen, AIA | the Architects Office /
Photography: Paul Dyer
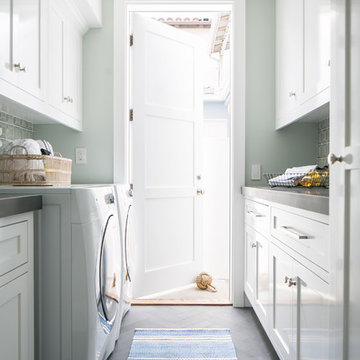
Imagen de cuarto de lavado de galera marinero de tamaño medio con fregadero bajoencimera, armarios estilo shaker, puertas de armario blancas, encimera de cemento, suelo de baldosas de porcelana, lavadora y secadora juntas, suelo gris y paredes grises
395 fotos de lavaderos con encimera de esteatita y encimera de cemento
8