681 fotos de lavaderos con encimera de cuarzo compacto
Filtrar por
Presupuesto
Ordenar por:Popular hoy
61 - 80 de 681 fotos
Artículo 1 de 3

This laundry rom has a vintage farmhouse sink that was originally here at this house before the remodel. Open shelving for all the decor. Ceramic mosaic subway tiles as backsplash, leathered black quartz countertops, and gray shaker cabinets.

Remodeler: Michels Homes
Interior Design: Jami Ludens, Studio M Interiors
Cabinetry Design: Megan Dent, Studio M Kitchen and Bath
Photography: Scott Amundson Photography

Foto de lavadero multiusos extra grande con fregadero bajoencimera, puertas de armario de madera clara, encimera de cuarzo compacto, salpicadero negro, paredes grises, suelo de baldosas de porcelana, lavadora y secadora juntas, encimeras blancas y salpicadero de azulejos tipo metro

Diseño de cuarto de lavado lineal campestre de tamaño medio con armarios estilo shaker, puertas de armario blancas, encimera de cuarzo compacto, salpicadero multicolor, salpicadero de azulejos de cerámica, suelo de madera clara, suelo beige y encimeras blancas

These homeowners had lived in their home for a number of years and loved their location, however as their family grew and they needed more space, they chose to have us tear down and build their new home. With their generous sized lot and plenty of space to expand, we designed a 10,000 sq/ft house that not only included the basic amenities (such as 5 bedrooms and 8 bathrooms), but also a four car garage, three laundry rooms, two craft rooms, a 20’ deep basement sports court for basketball, a teen lounge on the second floor for the kids and a screened-in porch with a full masonry fireplace to watch those Sunday afternoon Colts games.
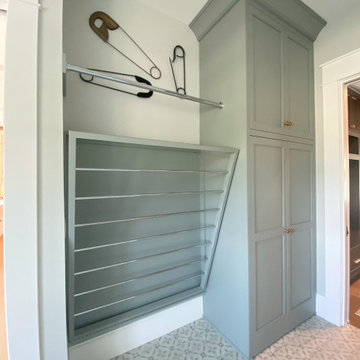
Dream laundry room. Artistic Tile "A Train White" matte subway tile on backsplash. MLW "Nola Toulouse" 8"x8" porcelain flooring tile. Corian "London Sky" countertop. Cabinetry by Ayr Cabinet Company. Kohler "Gifford" apron front sink. Rejuvenation Wall Mount Bridge kitchen faucet in aged brass.
General contracting by Martin Bros. Contracting, Inc.; Architecture by Helman Sechrist Architecture; Home Design by Maple & White Design; Photography by Marie Kinney Photography.
Images are the property of Martin Bros. Contracting, Inc. and may not be used without written permission.

A laundry lover's dream...linen closet behind KNCrowder's Come Along System. Doors are paired with our patented Catch'n'Close System to ensure a full and quiet closure of the three doors.
You can open and close at 3 doors at once.
A super spacious second floor laundry room can be quickly closed off for a modern clean look.

Modelo de lavadero multiusos y de galera vintage grande con fregadero encastrado, armarios estilo shaker, puertas de armario grises, encimera de cuarzo compacto, puertas de cuarzo sintético, paredes blancas, suelo de cemento, lavadora y secadora apiladas y suelo gris
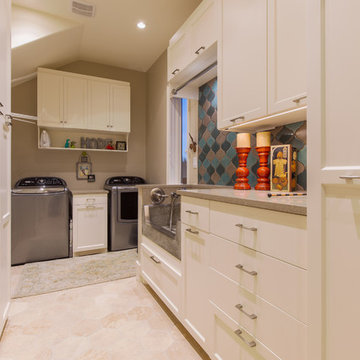
Christopher Davison, AIA
Diseño de lavadero multiusos y en L moderno grande con pila para lavar, armarios estilo shaker, puertas de armario blancas, encimera de cuarzo compacto, paredes beige y lavadora y secadora juntas
Diseño de lavadero multiusos y en L moderno grande con pila para lavar, armarios estilo shaker, puertas de armario blancas, encimera de cuarzo compacto, paredes beige y lavadora y secadora juntas
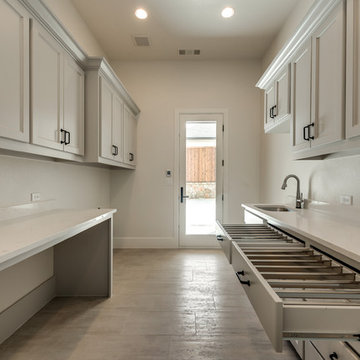
Modelo de cuarto de lavado de galera tradicional renovado grande con pila para lavar, armarios con paneles lisos, puertas de armario grises, encimera de cuarzo compacto, paredes beige, suelo de baldosas de cerámica, lavadora y secadora juntas, suelo beige y encimeras blancas

Formally part of the garage we added a whole new laundry area with tons of storage.
Diseño de lavadero de galera contemporáneo grande con armarios estilo shaker, puertas de armario azules, encimera de cuarzo compacto y encimeras blancas
Diseño de lavadero de galera contemporáneo grande con armarios estilo shaker, puertas de armario azules, encimera de cuarzo compacto y encimeras blancas

Imagen de cuarto de lavado en L minimalista grande con fregadero bajoencimera, armarios con paneles lisos, puertas de armario de madera en tonos medios, encimera de cuarzo compacto, salpicadero blanco, salpicadero de azulejos de cerámica, paredes blancas, suelo de baldosas de cerámica, lavadora y secadora juntas, suelo gris y encimeras blancas

The classics never go out of style, as is the case with this custom new build that was interior designed from the blueprint stages with enduring longevity in mind. An eye for scale is key with these expansive spaces calling for proper proportions, intentional details, liveable luxe materials and a melding of functional design with timeless aesthetics. The result is cozy, welcoming and balanced grandeur. | Photography Joshua Caldwell
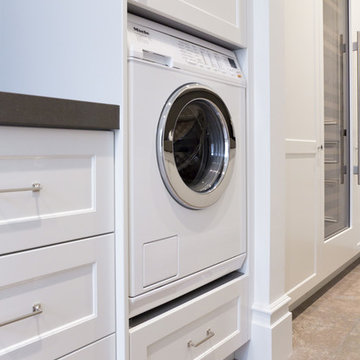
Miele Dryer raised and built into joinery
Imagen de lavadero multiusos y de galera clásico grande con fregadero bajoencimera, armarios estilo shaker, puertas de armario blancas, encimera de cuarzo compacto, paredes blancas, suelo de travertino y lavadora y secadora apiladas
Imagen de lavadero multiusos y de galera clásico grande con fregadero bajoencimera, armarios estilo shaker, puertas de armario blancas, encimera de cuarzo compacto, paredes blancas, suelo de travertino y lavadora y secadora apiladas
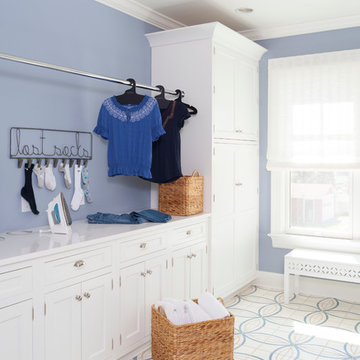
Custom designed cabinetry by Rutt Regency with a space for everything. Drying rack for the care of modern fabrics. Just the right space for the ol' lost socks!
Photos by Stacy Zarin-Goldberg

Settled on a hillside in Sunol, where the cows come to graze at dawn, lies a brand new custom home that looks like it has been there for a hundred years – in a good way. Our clients came to us with an architect's house plans, but needed a builder to make their dream home come to life. In true Ridgecrest fashion, we ended up redesigning the entire home inside and out - creating what we now call the Sunol Homestead. A multitude of details came together to give us the perfect mix of a traditional Craftsman with modern amenities. We commissioned a local stone mason to hand-place every river stone on the exterior of the house - no veneer here. Floor to ceiling window and doors lead out to the wrap-around porch to let in beautiful natural light, while the custom stained wood floors and trim exude warmth and richness. Every detail of this meticulously designed residence reflects a commitment to quality and comfort, making it a haven for those seeking a harmonious balance between refined living and the peaceful serenity of Sunol's idyllic landscape.

Modern laundry room with white slab style cabinets and a full height polished quartz splash and top. The undercabinet lighting is recessed into the bottom cabinet for a sleek look. Laundry machines behind the louvered door.
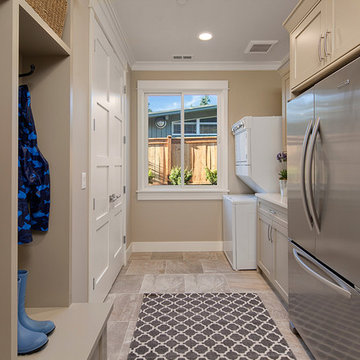
Photo Credit: Matt Edington
Modelo de lavadero multiusos y de galera actual con armarios con paneles empotrados, puertas de armario grises, encimera de cuarzo compacto, paredes beige, suelo de baldosas de porcelana y lavadora y secadora apiladas
Modelo de lavadero multiusos y de galera actual con armarios con paneles empotrados, puertas de armario grises, encimera de cuarzo compacto, paredes beige, suelo de baldosas de porcelana y lavadora y secadora apiladas

This large mudroom features a custom dog wash, ample storage with lockers, cubbies and cabinets and a custom bench with divided shoe storage underneath. On the floor is a concrete looking porcelain tile. It's a perfect space to come into year round and to store year round equipment and clothes like jackets and hats.

The Alder shaker cabinets in the mud room have a ship wall accent behind the matte black coat hooks. The mudroom is off of the garage and connects to the laundry room and primary closet to the right, and then into the pantry and kitchen to the left. This mudroom is the perfect drop zone spot for shoes, coats, and keys. With cubbies above and below, there's a place for everything in this mudroom design.
681 fotos de lavaderos con encimera de cuarzo compacto
4