111 fotos de lavaderos con encimera de cuarcita y suelo vinílico
Filtrar por
Presupuesto
Ordenar por:Popular hoy
1 - 20 de 111 fotos
Artículo 1 de 3

Laundry room Concept, modern farmhouse, with farmhouse sink, wood floors, grey cabinets, mini fridge in Powell
Foto de lavadero multiusos y de galera campestre de tamaño medio con fregadero sobremueble, armarios estilo shaker, puertas de armario grises, encimera de cuarcita, paredes beige, suelo vinílico, lavadora y secadora juntas, suelo multicolor y encimeras blancas
Foto de lavadero multiusos y de galera campestre de tamaño medio con fregadero sobremueble, armarios estilo shaker, puertas de armario grises, encimera de cuarcita, paredes beige, suelo vinílico, lavadora y secadora juntas, suelo multicolor y encimeras blancas
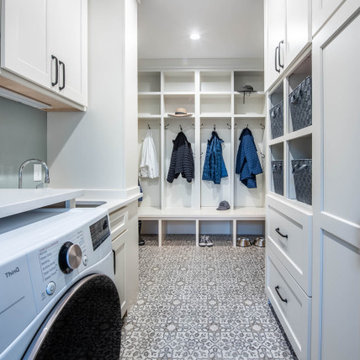
The solution? We removed the dividing wall and made the mudroom and laundry one larger space. Cubbies at one end are perfect for storing jackets, shoes, and hats

Diseño de lavadero en L minimalista de tamaño medio con fregadero sobremueble, armarios estilo shaker, puertas de armario blancas, encimera de cuarcita, salpicadero blanco, salpicadero de azulejos de porcelana, suelo blanco, encimeras blancas, paredes blancas y suelo vinílico
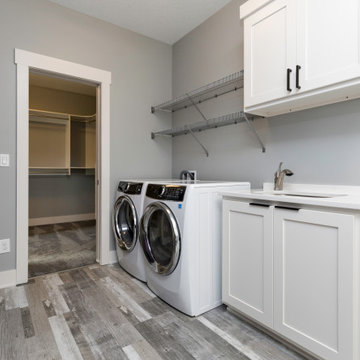
Imagen de lavadero multiusos y lineal minimalista grande con fregadero bajoencimera, armarios estilo shaker, puertas de armario blancas, encimera de cuarcita, paredes grises, suelo vinílico, lavadora y secadora juntas, suelo multicolor y encimeras blancas
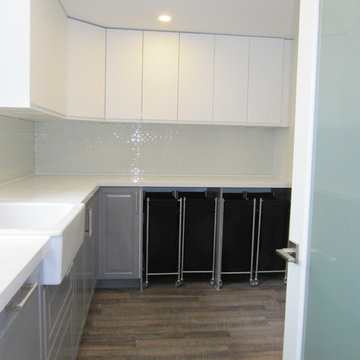
Small basement bathroom full renovation/transformation. Construction laundry room with cabinets from IKEA, quartz counter-top and glass mosaic back-splash
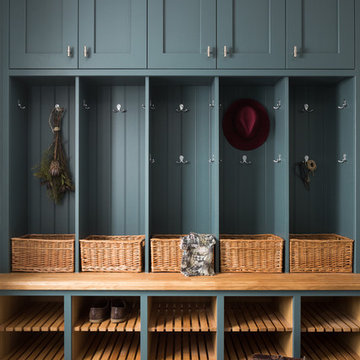
We paired this rich shade of blue with smooth, white quartz worktop to achieve a calming, clean space. This utility design shows how to combine functionality, clever storage solutions and timeless luxury.
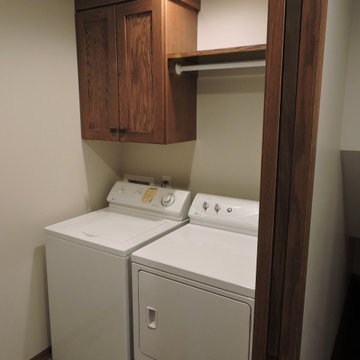
Cabinetry matching the kitchen was added to the laundry with a hanging rod.
Modelo de cuarto de lavado de estilo americano pequeño con armarios con paneles empotrados, puertas de armario de madera en tonos medios, encimera de cuarcita, paredes blancas, suelo vinílico, lavadora y secadora juntas, suelo gris y encimeras grises
Modelo de cuarto de lavado de estilo americano pequeño con armarios con paneles empotrados, puertas de armario de madera en tonos medios, encimera de cuarcita, paredes blancas, suelo vinílico, lavadora y secadora juntas, suelo gris y encimeras grises

Ejemplo de lavadero multiusos y en U tradicional renovado grande con fregadero bajoencimera, armarios con paneles lisos, puertas de armario blancas, encimera de cuarcita, salpicadero blanco, salpicadero de azulejos de cerámica, paredes grises, suelo vinílico, lavadora y secadora juntas, suelo gris y encimeras grises

Seabrook features miles of shoreline just 30 minutes from downtown Houston. Our clients found the perfect home located on a canal with bay access, but it was a bit dated. Freshening up a home isn’t just paint and furniture, though. By knocking down some walls in the main living area, an open floor plan brightened the space and made it ideal for hosting family and guests. Our advice is to always add in pops of color, so we did just with brass. The barstools, light fixtures, and cabinet hardware compliment the airy, white kitchen. The living room’s 5 ft wide chandelier pops against the accent wall (not that it wasn’t stunning on its own, though). The brass theme flows into the laundry room with built-in dog kennels for the client’s additional family members.
We love how bright and airy this bayside home turned out!

Foto de cuarto de lavado de galera actual extra grande con fregadero encastrado, armarios con paneles lisos, puertas de armario blancas, encimera de cuarcita, paredes blancas, suelo vinílico, lavadora y secadora juntas, suelo blanco y encimeras negras

This gorgeous beach condo sits on the banks of the Pacific ocean in Solana Beach, CA. The previous design was dark, heavy and out of scale for the square footage of the space. We removed an outdated bulit in, a column that was not supporting and all the detailed trim work. We replaced it with white kitchen cabinets, continuous vinyl plank flooring and clean lines throughout. The entry was created by pulling the lower portion of the bookcases out past the wall to create a foyer. The shelves are open to both sides so the immediate view of the ocean is not obstructed. New patio sliders now open in the center to continue the view. The shiplap ceiling was updated with a fresh coat of paint and smaller LED can lights. The bookcases are the inspiration color for the entire design. Sea glass green, the color of the ocean, is sprinkled throughout the home. The fireplace is now a sleek contemporary feel with a tile surround. The mantel is made from old barn wood. A very special slab of quartzite was used for the bookcase counter, dining room serving ledge and a shelf in the laundry room. The kitchen is now white and bright with glass tile that reflects the colors of the water. The hood and floating shelves have a weathered finish to reflect drift wood. The laundry room received a face lift starting with new moldings on the door, fresh paint, a rustic cabinet and a stone shelf. The guest bathroom has new white tile with a beachy mosaic design and a fresh coat of paint on the vanity. New hardware, sinks, faucets, mirrors and lights finish off the design. The master bathroom used to be open to the bedroom. We added a wall with a barn door for privacy. The shower has been opened up with a beautiful pebble tile water fall. The pebbles are repeated on the vanity with a natural edge finish. The vanity received a fresh paint job, new hardware, faucets, sinks, mirrors and lights. The guest bedroom has a custom double bunk with reading lamps for the kiddos. This space now reflects the community it is in, and we have brought the beach inside.
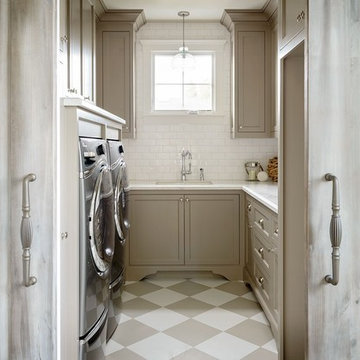
Modelo de cuarto de lavado en U tradicional renovado de tamaño medio con fregadero bajoencimera, armarios con paneles empotrados, encimera de cuarcita, paredes blancas, suelo vinílico, lavadora y secadora juntas, suelo multicolor y puertas de armario grises

Laundry room Concept, modern farmhouse, with farmhouse sink, wood floors, grey cabinets, mini fridge in Powell
Ejemplo de lavadero multiusos y de galera de estilo de casa de campo de tamaño medio con fregadero sobremueble, armarios estilo shaker, puertas de armario grises, encimera de cuarcita, paredes beige, suelo vinílico, lavadora y secadora juntas, suelo multicolor y encimeras blancas
Ejemplo de lavadero multiusos y de galera de estilo de casa de campo de tamaño medio con fregadero sobremueble, armarios estilo shaker, puertas de armario grises, encimera de cuarcita, paredes beige, suelo vinílico, lavadora y secadora juntas, suelo multicolor y encimeras blancas

This gorgeous beach condo sits on the banks of the Pacific ocean in Solana Beach, CA. The previous design was dark, heavy and out of scale for the square footage of the space. We removed an outdated bulit in, a column that was not supporting and all the detailed trim work. We replaced it with white kitchen cabinets, continuous vinyl plank flooring and clean lines throughout. The entry was created by pulling the lower portion of the bookcases out past the wall to create a foyer. The shelves are open to both sides so the immediate view of the ocean is not obstructed. New patio sliders now open in the center to continue the view. The shiplap ceiling was updated with a fresh coat of paint and smaller LED can lights. The bookcases are the inspiration color for the entire design. Sea glass green, the color of the ocean, is sprinkled throughout the home. The fireplace is now a sleek contemporary feel with a tile surround. The mantel is made from old barn wood. A very special slab of quartzite was used for the bookcase counter, dining room serving ledge and a shelf in the laundry room. The kitchen is now white and bright with glass tile that reflects the colors of the water. The hood and floating shelves have a weathered finish to reflect drift wood. The laundry room received a face lift starting with new moldings on the door, fresh paint, a rustic cabinet and a stone shelf. The guest bathroom has new white tile with a beachy mosaic design and a fresh coat of paint on the vanity. New hardware, sinks, faucets, mirrors and lights finish off the design. The master bathroom used to be open to the bedroom. We added a wall with a barn door for privacy. The shower has been opened up with a beautiful pebble tile water fall. The pebbles are repeated on the vanity with a natural edge finish. The vanity received a fresh paint job, new hardware, faucets, sinks, mirrors and lights. The guest bedroom has a custom double bunk with reading lamps for the kiddos. This space now reflects the community it is in, and we have brought the beach inside.
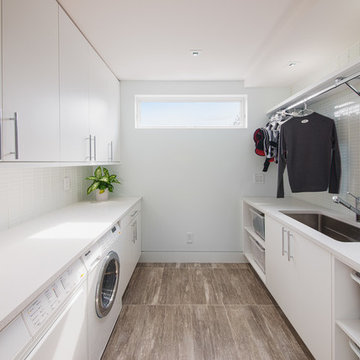
Photolux
Ejemplo de cuarto de lavado de galera contemporáneo de tamaño medio con puertas de armario blancas, fregadero bajoencimera, armarios con paneles lisos, encimera de cuarcita, paredes blancas, suelo vinílico, lavadora y secadora juntas, suelo marrón y encimeras blancas
Ejemplo de cuarto de lavado de galera contemporáneo de tamaño medio con puertas de armario blancas, fregadero bajoencimera, armarios con paneles lisos, encimera de cuarcita, paredes blancas, suelo vinílico, lavadora y secadora juntas, suelo marrón y encimeras blancas

Ejemplo de lavadero multiusos y en L actual de tamaño medio con fregadero bajoencimera, armarios estilo shaker, encimera de cuarcita, salpicadero multicolor, salpicadero de losas de piedra, paredes blancas, suelo vinílico, lavadora y secadora juntas, suelo marrón, encimeras multicolor y machihembrado

We paired this rich shade of blue with smooth, white quartz worktop to achieve a calming, clean space. This utility design shows how to combine functionality, clever storage solutions and timeless luxury.
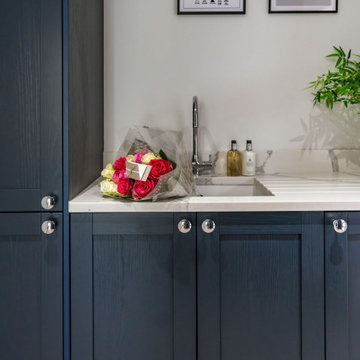
The new open-plan kitchen and living room have a sloped roof extension with skylights and large bi-folding doors. We designed the kitchen bespoke to our client's individual requirements with 6 seats at a large double sides island, a large corner pantry unit and a hot water tap. Off this space, there is also a utility room.
The seating area has a three-seater and a two-seater sofa which both recline. There is also still space to add a dining table if the client wishes in the future.

Even the dog has a dedicated space in this laundry room with plenty of storage.
Foto de cuarto de lavado en L tradicional de tamaño medio con fregadero bajoencimera, armarios con paneles empotrados, puertas de armario blancas, encimera de cuarcita, paredes grises, suelo vinílico, lavadora y secadora apiladas, suelo multicolor y encimeras negras
Foto de cuarto de lavado en L tradicional de tamaño medio con fregadero bajoencimera, armarios con paneles empotrados, puertas de armario blancas, encimera de cuarcita, paredes grises, suelo vinílico, lavadora y secadora apiladas, suelo multicolor y encimeras negras
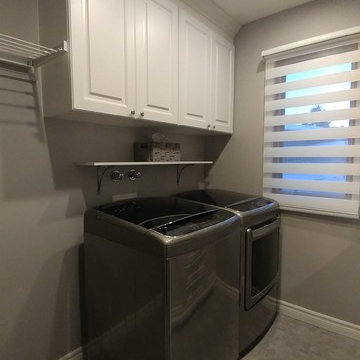
Small powder room / laundry room update.
Foto de lavadero multiusos y de galera tradicional renovado pequeño con fregadero de un seno, armarios con paneles con relieve, puertas de armario blancas, encimera de cuarcita, paredes grises, suelo vinílico, lavadora y secadora juntas, suelo gris y encimeras grises
Foto de lavadero multiusos y de galera tradicional renovado pequeño con fregadero de un seno, armarios con paneles con relieve, puertas de armario blancas, encimera de cuarcita, paredes grises, suelo vinílico, lavadora y secadora juntas, suelo gris y encimeras grises
111 fotos de lavaderos con encimera de cuarcita y suelo vinílico
1