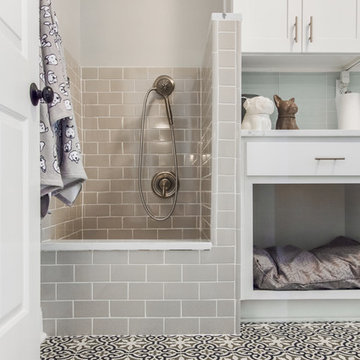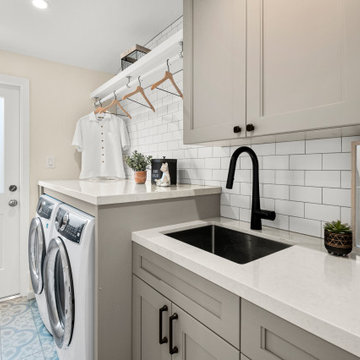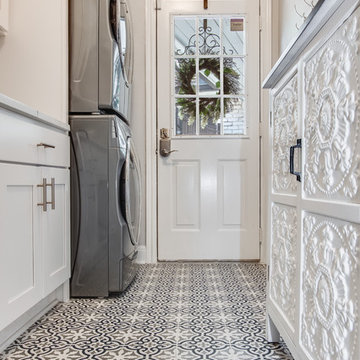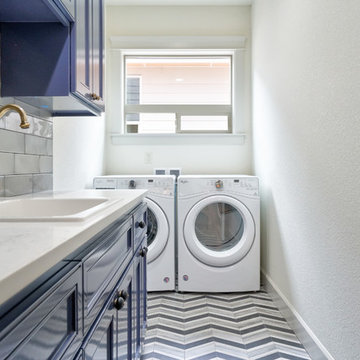139 fotos de lavaderos con encimera de cuarcita y suelo multicolor
Filtrar por
Presupuesto
Ordenar por:Popular hoy
1 - 20 de 139 fotos
Artículo 1 de 3

Photography by Laura Hull.
Foto de lavadero lineal clásico grande con fregadero sobremueble, armarios estilo shaker, puertas de armario azules, paredes blancas, lavadora y secadora juntas, encimera de cuarcita, suelo de baldosas de cerámica, suelo multicolor y encimeras blancas
Foto de lavadero lineal clásico grande con fregadero sobremueble, armarios estilo shaker, puertas de armario azules, paredes blancas, lavadora y secadora juntas, encimera de cuarcita, suelo de baldosas de cerámica, suelo multicolor y encimeras blancas

Diseño de lavadero multiusos y en U tradicional grande con fregadero sobremueble, armarios estilo shaker, puertas de armario beige, encimera de cuarcita, salpicadero negro, puertas de cuarzo sintético, paredes beige, suelo de baldosas de porcelana, lavadora y secadora juntas, suelo multicolor y encimeras negras

Imagen de lavadero multiusos y en L actual pequeño con fregadero encastrado, armarios con paneles lisos, puertas de armario azules, encimera de cuarcita, salpicadero blanco, salpicadero de azulejos de cerámica, paredes grises, suelo de baldosas de cerámica, suelo multicolor y encimeras grises

Laundry room Concept, modern farmhouse, with farmhouse sink, wood floors, grey cabinets, mini fridge in Powell
Ejemplo de lavadero multiusos y de galera de estilo de casa de campo de tamaño medio con fregadero sobremueble, armarios estilo shaker, puertas de armario grises, encimera de cuarcita, paredes beige, suelo vinílico, lavadora y secadora juntas, suelo multicolor y encimeras blancas
Ejemplo de lavadero multiusos y de galera de estilo de casa de campo de tamaño medio con fregadero sobremueble, armarios estilo shaker, puertas de armario grises, encimera de cuarcita, paredes beige, suelo vinílico, lavadora y secadora juntas, suelo multicolor y encimeras blancas

Diseño de lavadero multiusos, de galera y abovedado de estilo americano grande con armarios estilo shaker, puertas de armario grises, encimera de cuarcita, paredes blancas, suelo de baldosas de cerámica, suelo multicolor, encimeras blancas y machihembrado

The true farmhouse kitchen. Mixing bold traditional colours, natural elements, shiplap and wooden beamed ceiling details, all make for the perfectly crafted farmhouse. Layering in a traditional farm house sink, and an industrial inspired metal hood fan adds charm and a curated feel to this traditional space. No compromise spared with storage, function or innovation.

The unique utility sink adds interest and color to the new laundry/craft room.
Imagen de lavadero multiusos y en U clásico grande con pila para lavar, armarios con paneles empotrados, puertas de armario verdes, encimera de cuarcita, paredes beige, suelo de baldosas de porcelana, lavadora y secadora apiladas, suelo multicolor y encimeras blancas
Imagen de lavadero multiusos y en U clásico grande con pila para lavar, armarios con paneles empotrados, puertas de armario verdes, encimera de cuarcita, paredes beige, suelo de baldosas de porcelana, lavadora y secadora apiladas, suelo multicolor y encimeras blancas

Diseño de armario lavadero en U y abovedado ecléctico pequeño con fregadero sobremueble, armarios estilo shaker, puertas de armario azules, encimera de cuarcita, salpicadero beige, salpicadero de azulejos de piedra, paredes blancas, suelo de baldosas de cerámica, lavadora y secadora apiladas, suelo multicolor y encimeras blancas

Clients had a large wasted space area upstairs and wanted to better utilize the area. They decided to add a large laundry area that provided tons of storage and workspace to properly do laundry. This family of 5 has deeply benefited from creating this more functional beautiful laundry space.

Laundry room/ Dog shower. Beautiful gray subway tile. White shaker cabinets and mosaics floors.
Diseño de armario lavadero lineal clásico renovado de tamaño medio con armarios estilo shaker, puertas de armario blancas, encimera de cuarcita, paredes grises, suelo de baldosas de porcelana, lavadora y secadora apiladas, suelo multicolor y encimeras blancas
Diseño de armario lavadero lineal clásico renovado de tamaño medio con armarios estilo shaker, puertas de armario blancas, encimera de cuarcita, paredes grises, suelo de baldosas de porcelana, lavadora y secadora apiladas, suelo multicolor y encimeras blancas

This home built in 2000 was dark and the kitchen was partially closed off. They wanted to open it up to the outside and update the kitchen and entertaining spaces. We removed a wall between the living room and kitchen and added sliders to the backyard. The beautiful Openseas painted cabinets definitely add a stylish element to this previously dark brown kitchen. Removing the big, bulky, dark built-ins in the living room also brightens up the overall space.

Foto de cuarto de lavado de galera campestre de tamaño medio con fregadero sobremueble, armarios con paneles empotrados, puertas de armario blancas, encimera de cuarcita, salpicadero blanco, salpicadero de azulejos tipo metro, paredes grises, suelo de baldosas de cerámica, suelo multicolor y encimeras multicolor

Nestled within the heart of a rustic farmhouse, the laundry room stands as a sanctuary of both practicality and rustic elegance. Stepping inside, one is immediately greeted by the warmth of the space, accentuated by the cozy interplay of elements.
The built-in cabinetry, painted in a deep rich green, exudes a timeless charm while providing abundant storage solutions. Every nook and cranny has been carefully designed to offer a place for everything, ensuring clutter is kept at bay.
A backdrop of shiplap wall treatment adds to the room's rustic allure, its horizontal lines drawing the eye and creating a sense of continuity. Against this backdrop, brass hardware gleams, casting a soft, golden glow that enhances the room's vintage appeal.
Beneath one's feet lies a masterful display of craftsmanship: heated brick floors arranged in a herringbone pattern. As the warmth seeps into the room, it invites one to linger a little longer, transforming mundane tasks into moments of comfort and solace.
Above a pin board, a vintage picture light casts a soft glow, illuminating cherished memories and inspirations. It's a subtle nod to the past, adding a touch of nostalgia to the room's ambiance.
Floating shelves adorn the walls, offering a platform for displaying treasured keepsakes and decorative accents. Crafted from rustic oak, they echo the warmth of the cabinetry, further enhancing the room's cohesive design.
In this laundry room, every element has been carefully curated to evoke a sense of rustic charm and understated luxury. It's a space where functionality meets beauty, where everyday chores become a joy, and where the timeless allure of farmhouse living is celebrated in every detail.

The laundry room was a major transformation that needed to occur, once a dark and gloomy dungeon is now a bright, and whimsical room that would make anyone be happy, doing the household chore of laundry. The Havana Ornate Silver tile flooring and Ice White backsplash tile translated nicely against the custom cabinetry. To accommodate the newest furriest member of the family, a hidden custom litter box pull-out was included in the cabinetry and cute cat door that would allow the new kitten to get in and out through its very own passageway.

The laundry room was a major transformation that needed to occur, once a dark and gloomy dungeon is now a bright, and whimsical room that would make anyone be happy, doing the household chore of laundry. The Havana Ornate Silver tile flooring and Ice White backsplash tile translated nicely against the custom cabinetry. To accommodate the newest furriest member of the family, a hidden custom litter box pull-out was included in the cabinetry and cute cat door that would allow the new kitten to get in and out through its very own passageway.

Even the dog has a dedicated space in this laundry room with plenty of storage.
Foto de cuarto de lavado en L tradicional de tamaño medio con fregadero bajoencimera, armarios con paneles empotrados, puertas de armario blancas, encimera de cuarcita, paredes grises, suelo vinílico, lavadora y secadora apiladas, suelo multicolor y encimeras negras
Foto de cuarto de lavado en L tradicional de tamaño medio con fregadero bajoencimera, armarios con paneles empotrados, puertas de armario blancas, encimera de cuarcita, paredes grises, suelo vinílico, lavadora y secadora apiladas, suelo multicolor y encimeras negras

This mudroom/laundry area was dark and disorganized. We created some much needed storage, stacked the laundry to provide more space, and a seating area for this busy family. The random hexagon tile pattern on the floor was created using 3 different shades of the same tile. We really love finding ways to use standard materials in new and fun ways that heighten the design and make things look custom. We did the same with the floor tile in the front entry, creating a basket-weave/plaid look with a combination of tile colours and sizes. A geometric light fixture and some fun wall hooks finish the space.

We maximized the available space with double-height wall units extending up to the ceiling. The room's functionality was further enhanced by incorporating a Dryaway laundry drying system, comprised of pull-out racks, underfloor heating, and a conveniently located dehumidifier - plumbed in under the sink with a custom-cut vent in the side panel.
These well-thought-out details allowed for efficient laundry procedures in a compact yet highly functional space.

Laundry room/ Dog shower. Beautiful gray subway tile. White shaker cabinets and mosaics floors.
Imagen de armario lavadero lineal clásico renovado de tamaño medio con armarios estilo shaker, puertas de armario blancas, encimera de cuarcita, paredes grises, suelo de baldosas de porcelana, lavadora y secadora apiladas, suelo multicolor y encimeras blancas
Imagen de armario lavadero lineal clásico renovado de tamaño medio con armarios estilo shaker, puertas de armario blancas, encimera de cuarcita, paredes grises, suelo de baldosas de porcelana, lavadora y secadora apiladas, suelo multicolor y encimeras blancas

Ejemplo de cuarto de lavado lineal clásico renovado pequeño con fregadero encastrado, armarios con paneles empotrados, puertas de armario azules, encimera de cuarcita, paredes beige, lavadora y secadora juntas, suelo multicolor y encimeras blancas
139 fotos de lavaderos con encimera de cuarcita y suelo multicolor
1