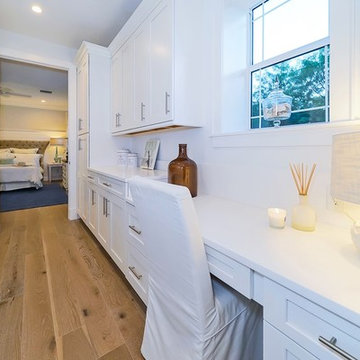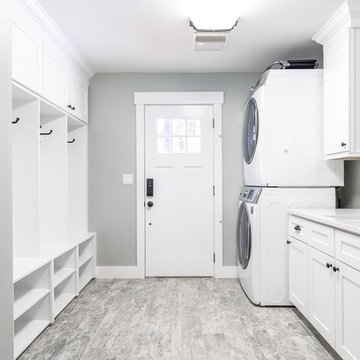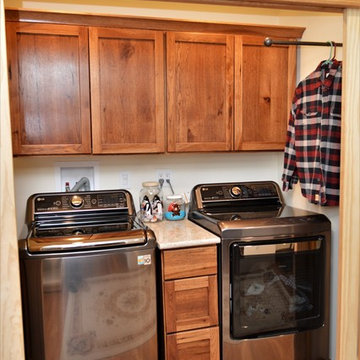2.306 fotos de lavaderos con encimera de cuarcita y encimera de cobre
Filtrar por
Presupuesto
Ordenar por:Popular hoy
1 - 20 de 2306 fotos
Artículo 1 de 3

Diseño de lavadero campestre pequeño con fregadero sobremueble, armarios estilo shaker, puertas de armario azules, encimera de cuarcita, paredes azules, suelo de baldosas de porcelana, lavadora y secadora apiladas y encimeras blancas

A small utility room in our handleless Shaker-style painted in a dark grey colour - 'Worsted' by Farrow and Ball. A washer-dryer stack is a good solution for small spaces like this. The tap is Franke Nyon in stainless steel and the sink is a small Franke Kubus stainless steel sink. The appliances are a Miele WKR571WPS washing machine and a Miele TKR850WP tumble dryer.

Picture Perfect House
Diseño de lavadero multiusos y lineal tradicional renovado de tamaño medio con armarios con paneles empotrados, puertas de armario grises, encimera de cuarcita, salpicadero verde, salpicadero de losas de piedra, encimeras grises, fregadero bajoencimera, paredes beige, lavadora y secadora apiladas y suelo beige
Diseño de lavadero multiusos y lineal tradicional renovado de tamaño medio con armarios con paneles empotrados, puertas de armario grises, encimera de cuarcita, salpicadero verde, salpicadero de losas de piedra, encimeras grises, fregadero bajoencimera, paredes beige, lavadora y secadora apiladas y suelo beige

The laundry area features a fun ceramic tile design with open shelving and storage above the machine space.
Ejemplo de cuarto de lavado en L campestre pequeño con fregadero bajoencimera, armarios con paneles lisos, puertas de armario azules, encimera de cuarcita, salpicadero negro, salpicadero de azulejos de cemento, paredes grises, suelo de pizarra, lavadora y secadora juntas, suelo gris y encimeras blancas
Ejemplo de cuarto de lavado en L campestre pequeño con fregadero bajoencimera, armarios con paneles lisos, puertas de armario azules, encimera de cuarcita, salpicadero negro, salpicadero de azulejos de cemento, paredes grises, suelo de pizarra, lavadora y secadora juntas, suelo gris y encimeras blancas

Modelo de cuarto de lavado lineal tradicional renovado de tamaño medio con pila para lavar, armarios estilo shaker, puertas de armario blancas, paredes blancas, lavadora y secadora juntas, suelo gris, encimeras blancas, encimera de cuarcita y suelo de baldosas de porcelana

Ample storage and function were an important feature for the homeowner. Beth worked in unison with the contractor to design a custom hanging, pull-out system. The functional shelf glides out when needed, and stores neatly away when not in use. The contractor also installed a hanging rod above the washer and dryer. You can never have too much hanging space! Beth purchased mesh laundry baskets on wheels to alleviate the musty smell of dirty laundry, and a broom closet for cleaning items. There is even a cozy little nook for the family dog.

Photography by Laura Hull.
Foto de lavadero lineal clásico grande con fregadero sobremueble, armarios estilo shaker, puertas de armario azules, paredes blancas, lavadora y secadora juntas, encimera de cuarcita, suelo de baldosas de cerámica, suelo multicolor y encimeras blancas
Foto de lavadero lineal clásico grande con fregadero sobremueble, armarios estilo shaker, puertas de armario azules, paredes blancas, lavadora y secadora juntas, encimera de cuarcita, suelo de baldosas de cerámica, suelo multicolor y encimeras blancas

Utility room with beige-colored quartz countertops. Designed to suit a Belfast sink this space is complemented with matching splashbacks and a window sill.

Ejemplo de lavadero multiusos y de galera moderno pequeño con puertas de armario blancas, encimera de cuarcita, suelo de baldosas de porcelana, lavadora y secadora apiladas y encimeras grises

TEAM
Architect: LDa Architecture & Interiors
Interior Design: LDa Architecture & Interiors
Builder: Stefco Builders
Landscape Architect: Hilarie Holdsworth Design
Photographer: Greg Premru

Imagen de cuarto de lavado lineal tradicional renovado de tamaño medio con fregadero bajoencimera, armarios estilo shaker, puertas de armario azules, encimera de cuarcita, salpicadero blanco, salpicadero de azulejos tipo metro, paredes blancas, suelo de baldosas de cerámica, lavadora y secadora juntas, suelo gris y encimeras blancas

Diseño de lavadero multiusos y en U tradicional grande con fregadero sobremueble, armarios estilo shaker, puertas de armario beige, encimera de cuarcita, salpicadero negro, puertas de cuarzo sintético, paredes beige, suelo de baldosas de porcelana, lavadora y secadora juntas, suelo multicolor y encimeras negras

The walk-through laundry entrance from the garage to the kitchen is both stylish and functional. We created several drop zones for life's accessories and a beautiful space for our clients to complete their laundry.

This Sarasota West of Trail coastal-inspired residence in Granada Park sold to a couple that were downsizing from a waterfront home on Siesta Key. Granada Park is located in the Granada neighborhood of Sarasota, with freestanding residences built in a townhome style, just down the street from the Field Club, of which they are members.
The Buttonwood, like all the homes in the gated enclave of Granada Park, offer the leisure of a maintenance-free lifestyle. The Buttonwood has an expansive 3,342 sq. ft. and one of the highest walkability scores of any gated community in Sarasota. Walk/bike to nearby shopping and dining, or just a quick drive to Siesta Key Beach or downtown Sarasota. Custom-built by MGB Fine Custom Homes, this home blends traditional Florida architecture with the latest building innovations. High ceilings, wood floors, solid-core doors, solid-wood cabinetry, LED lighting, gourmet kitchen, wide hallways, large bedrooms and sumptuous baths clearly show a respect for quality construction meant to stand the test of time. Green certification by the Florida Green Building Coalition and an Emerald Certification (the highest rating given) by the National Green Building Standard ensure energy efficiency, healthy indoor air, enhanced comfort and reduced utility costs. Smart phone home connectivity provides controls for lighting, data communication, security and sound system. Gatherings large and small are pure pleasure in the outdoor great room on the second floor with grilling kitchen, fireplace and media connections for wall-mounted TV. Downstairs, the open living area combines the kitchen, dining room and great room. The private master retreat has two walk-in closets and en-suite bath with dual vanity and oversize curbless shower. Three additional bedrooms are on the second floor with en-suite baths, along with a library and morning bar. Other features include standing-height conditioned storage room in attic; impact-resistant, EnergyStar windows and doors; and the floor plan is elevator-ready.

The pre-renovation structure itself was sound but lacked the space this family sought after. May Construction removed the existing walls that separated the overstuffed G-shaped kitchen from the living room. By reconfiguring in the existing floorplan, we opened the area to allow for a stunning custom island and bar area, creating a more bright and open space.
Budget analysis and project development by: May Construction

Fresh and Clean. Storage Lockers.
Foto de lavadero de galera clásico renovado con fregadero bajoencimera, armarios estilo shaker, puertas de armario blancas, encimera de cuarcita, paredes grises, suelo de baldosas de porcelana, lavadora y secadora apiladas, suelo gris y encimeras blancas
Foto de lavadero de galera clásico renovado con fregadero bajoencimera, armarios estilo shaker, puertas de armario blancas, encimera de cuarcita, paredes grises, suelo de baldosas de porcelana, lavadora y secadora apiladas, suelo gris y encimeras blancas

We paired this rich shade of blue with smooth, white quartz worktop to achieve a calming, clean space. This utility design shows how to combine functionality, clever storage solutions and timeless luxury.

Cabinet Brand: Haas Signature Collection
Wood Species: Rustic Hickory
Cabinet Finish: Pecan
Door Style: Shakertown V
Counter tops: Hanstone Quartz, Bullnose edge detail, Walnut Luster color

Benjamin Moore Tarrytown Green
Shaker style cabinetry
flower wallpaper
quartz countertops
10" Hex tile floors
Emtek satin brass hardware
Photo by @Spacecrafting

Matt Harrer
Modelo de lavadero multiusos y de galera clásico de tamaño medio con fregadero bajoencimera, armarios con paneles lisos, puertas de armario blancas, encimera de cuarcita, paredes grises, suelo de madera en tonos medios, lavadora y secadora juntas, suelo marrón y encimeras grises
Modelo de lavadero multiusos y de galera clásico de tamaño medio con fregadero bajoencimera, armarios con paneles lisos, puertas de armario blancas, encimera de cuarcita, paredes grises, suelo de madera en tonos medios, lavadora y secadora juntas, suelo marrón y encimeras grises
2.306 fotos de lavaderos con encimera de cuarcita y encimera de cobre
1