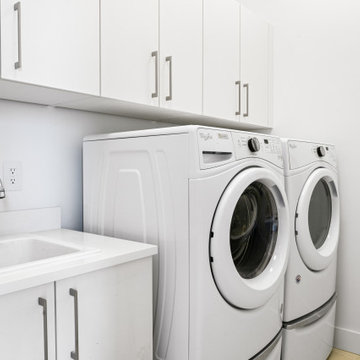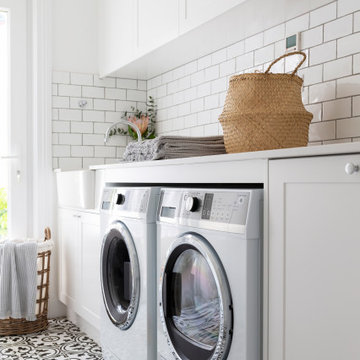9.512 fotos de lavaderos con encimera de azulejos y encimera de cuarzo compacto
Filtrar por
Presupuesto
Ordenar por:Popular hoy
1 - 20 de 9512 fotos
Artículo 1 de 3

Ejemplo de cuarto de lavado lineal tradicional de tamaño medio con fregadero bajoencimera, puertas de armario turquesas, encimera de cuarzo compacto, suelo de madera oscura, lavadora y secadora juntas, suelo marrón, encimeras blancas, armarios con paneles empotrados y paredes beige

Tuscan Moon finish. Swivel ironing board. Soho High Gloss Fronts.
Modelo de cuarto de lavado en L minimalista grande con lavadora y secadora juntas, armarios con paneles lisos, puertas de armario blancas, encimera de cuarzo compacto, paredes blancas, suelo vinílico y suelo gris
Modelo de cuarto de lavado en L minimalista grande con lavadora y secadora juntas, armarios con paneles lisos, puertas de armario blancas, encimera de cuarzo compacto, paredes blancas, suelo vinílico y suelo gris

Lead Designer: Vawn Greany - Collaborative Interiors / Co-Designer: Trisha Gaffney Interiors / Cabinets: Dura Supreme provided by Collaborative Interiors / Contractor: Homeworks by Kelly / Photography: DC Photography

photography: Viktor Ramos
Modelo de cuarto de lavado de galera actual pequeño con fregadero bajoencimera, armarios con paneles lisos, puertas de armario blancas, encimera de cuarzo compacto, salpicadero blanco, suelo de baldosas de porcelana, suelo gris y encimeras blancas
Modelo de cuarto de lavado de galera actual pequeño con fregadero bajoencimera, armarios con paneles lisos, puertas de armario blancas, encimera de cuarzo compacto, salpicadero blanco, suelo de baldosas de porcelana, suelo gris y encimeras blancas

The laundry room was placed between the front of the house (kitchen/dining/formal living) and the back game/informal family room. Guests frequently walked by this normally private area.
Laundry room now has tall cleaning storage and custom cabinet to hide the washer/dryer when not in use. A new sink and faucet create a functional cleaning and serving space and a hidden waste bin sits on the right.

Laundry Room with Pratt and Larson Backsplash, Quartz Countertops and Tile Floor
Terry Poe Photography
Diseño de cuarto de lavado en L tradicional de tamaño medio con puertas de armario de madera en tonos medios, suelo beige, encimeras blancas, fregadero bajoencimera, armarios estilo shaker, encimera de cuarzo compacto, paredes beige, suelo de baldosas de cerámica y lavadora y secadora apiladas
Diseño de cuarto de lavado en L tradicional de tamaño medio con puertas de armario de madera en tonos medios, suelo beige, encimeras blancas, fregadero bajoencimera, armarios estilo shaker, encimera de cuarzo compacto, paredes beige, suelo de baldosas de cerámica y lavadora y secadora apiladas

Transitional laundry room with a mudroom included in it. The stackable washer and dryer allowed for there to be a large closet for cleaning supplies with an outlet in it for the electric broom. The clean white counters allow the tile and cabinet color to stand out and be the showpiece in the room!

Ejemplo de cuarto de lavado lineal clásico renovado pequeño con armarios con paneles lisos, puertas de armario de madera en tonos medios, encimera de cuarzo compacto, suelo de baldosas de porcelana, lavadora y secadora apiladas, suelo marrón y encimeras blancas

Utility cabinet in Laundry Room
Ejemplo de lavadero multiusos nórdico grande con puertas de armario grises, encimera de cuarzo compacto, paredes grises, suelo de madera en tonos medios, lavadora y secadora juntas y armarios con paneles empotrados
Ejemplo de lavadero multiusos nórdico grande con puertas de armario grises, encimera de cuarzo compacto, paredes grises, suelo de madera en tonos medios, lavadora y secadora juntas y armarios con paneles empotrados

Ejemplo de cuarto de lavado costero con fregadero sobremueble, armarios estilo shaker, encimera de cuarzo compacto, suelo de baldosas de porcelana y lavadora y secadora juntas

APD was hired to update the primary bathroom and laundry room of this ranch style family home. Included was a request to add a powder bathroom where one previously did not exist to help ease the chaos for the young family. The design team took a little space here and a little space there, coming up with a reconfigured layout including an enlarged primary bathroom with large walk-in shower, a jewel box powder bath, and a refreshed laundry room including a dog bath for the family’s four legged member!

Laundry.
Elegant simplicity, dominated by spaciousness, ample natural lighting, simple & functional layout with restrained fixtures, ambient wall lighting, and refined material palette.

The light filled laundry room is punctuated with black and gold accents, a playful floor tile pattern and a large dog shower. The U-shaped laundry room features plenty of counter space for folding clothes and ample cabinet storage. A mesh front drying cabinet is the perfect spot to hang clothes to dry out of sight. The "drop zone" outside of the laundry room features a countertop beside the garage door for leaving car keys and purses. Under the countertop, the client requested an open space to fit a large dog kennel to keep it tucked away out of the walking area. The room's color scheme was pulled from the fun floor tile and works beautifully with the nearby kitchen and pantry.

Ejemplo de cuarto de lavado lineal de tamaño medio con fregadero encastrado, armarios con paneles lisos, puertas de armario blancas, encimera de cuarzo compacto, salpicadero blanco, puertas de cuarzo sintético, paredes blancas, suelo de baldosas de porcelana, lavadora y secadora juntas, suelo beige y encimeras blancas

Custom laundry room with under-mount sink and floral wall paper.
Ejemplo de cuarto de lavado en L marinero grande con fregadero bajoencimera, armarios con paneles lisos, puertas de armario azules, encimera de cuarzo compacto, paredes grises, lavadora y secadora juntas y encimeras blancas
Ejemplo de cuarto de lavado en L marinero grande con fregadero bajoencimera, armarios con paneles lisos, puertas de armario azules, encimera de cuarzo compacto, paredes grises, lavadora y secadora juntas y encimeras blancas

Foto de cuarto de lavado de galera campestre de tamaño medio con armarios estilo shaker, puertas de armario amarillas, encimera de cuarzo compacto, salpicadero beige, puertas de machihembrado, paredes beige, suelo de baldosas de cerámica, lavadora y secadora juntas, suelo blanco, encimeras negras y papel pintado

For this knock down rebuild, in the established Canberra suburb of Yarralumla, the client's brief was modern Hampton style. The main finishes include Hardwood American Oak floors, shaker style joinery, patterned tiles and wall panelling, to create a classic, elegant and relaxed feel for this family home. Built by CJC Constructions. Photography by Hcreations.

This home was a blend of modern and traditional, mixed finishes, classic subway tiles, and ceramic light fixtures. The kitchen was kept bright and airy with high-end appliances for the avid cook and homeschooling mother. As an animal loving family and owner of two furry creatures, we added a little whimsy with cat wallpaper in their laundry room.

Summary of Scope: gut renovation/reconfiguration of kitchen, coffee bar, mudroom, powder room, 2 kids baths, guest bath, master bath and dressing room, kids study and playroom, study/office, laundry room, restoration of windows, adding wallpapers and window treatments
Background/description: The house was built in 1908, my clients are only the 3rd owners of the house. The prior owner lived there from 1940s until she died at age of 98! The old home had loads of character and charm but was in pretty bad condition and desperately needed updates. The clients purchased the home a few years ago and did some work before they moved in (roof, HVAC, electrical) but decided to live in the house for a 6 months or so before embarking on the next renovation phase. I had worked with the clients previously on the wife's office space and a few projects in a previous home including the nursery design for their first child so they reached out when they were ready to start thinking about the interior renovations. The goal was to respect and enhance the historic architecture of the home but make the spaces more functional for this couple with two small kids. Clients were open to color and some more bold/unexpected design choices. The design style is updated traditional with some eclectic elements. An early design decision was to incorporate a dark colored french range which would be the focal point of the kitchen and to do dark high gloss lacquered cabinets in the adjacent coffee bar, and we ultimately went with dark green.

Ejemplo de cuarto de lavado en U clásico renovado grande con fregadero bajoencimera, armarios estilo shaker, puertas de armario beige, encimera de cuarzo compacto, suelo de baldosas de porcelana, lavadora y secadora juntas y paredes marrones
9.512 fotos de lavaderos con encimera de azulejos y encimera de cuarzo compacto
1