24 fotos de lavaderos con encimera de acrílico y papel pintado
Filtrar por
Presupuesto
Ordenar por:Popular hoy
1 - 20 de 24 fotos
Artículo 1 de 3
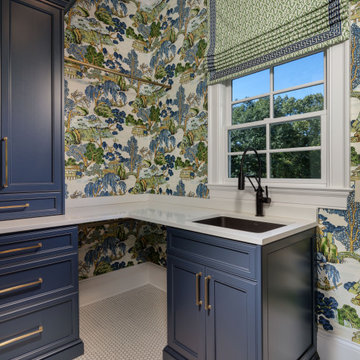
The cheerful, blue laundry room is as beautiful as it is functional with custom cabinets, a hanging drying station, hidden ironing board and steel undermount sink.

Super fun custom laundry room, with ostrich wallpaper, mint green lower cabinets, black quartz countertop with waterfall edge, striped hex flooring, gold and crystal lighting, built in pedestal.

photo by 大沢誠一
Modelo de cuarto de lavado lineal nórdico con fregadero integrado, armarios con paneles lisos, puertas de armario marrones, encimera de acrílico, paredes blancas, suelo vinílico, lavadora y secadora apiladas, suelo gris, encimeras blancas, papel pintado y papel pintado
Modelo de cuarto de lavado lineal nórdico con fregadero integrado, armarios con paneles lisos, puertas de armario marrones, encimera de acrílico, paredes blancas, suelo vinílico, lavadora y secadora apiladas, suelo gris, encimeras blancas, papel pintado y papel pintado

Modelo de cuarto de lavado lineal y blanco grande con pila para lavar, armarios con paneles lisos, puertas de armario de madera en tonos medios, encimera de acrílico, paredes blancas, suelo vinílico, lavadora y secadora juntas, suelo beige, encimeras beige, papel pintado y papel pintado
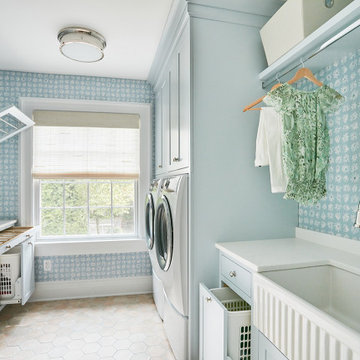
New second floor laundry room.
Diseño de lavadero de galera tradicional renovado de tamaño medio con fregadero sobremueble, armarios estilo shaker, puertas de armario azules, encimera de acrílico, paredes azules, suelo de baldosas de porcelana, lavadora y secadora juntas, suelo blanco, encimeras blancas y papel pintado
Diseño de lavadero de galera tradicional renovado de tamaño medio con fregadero sobremueble, armarios estilo shaker, puertas de armario azules, encimera de acrílico, paredes azules, suelo de baldosas de porcelana, lavadora y secadora juntas, suelo blanco, encimeras blancas y papel pintado
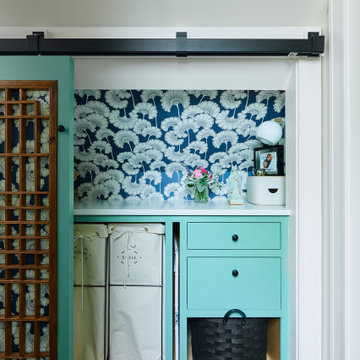
The hallway laundry closet is concealed with a rolling Chinese screen and features cheery wallpaper and built ins.
Modelo de armario lavadero lineal pequeño con encimera de acrílico, suelo de madera en tonos medios, lavadora y secadora juntas, encimeras blancas y papel pintado
Modelo de armario lavadero lineal pequeño con encimera de acrílico, suelo de madera en tonos medios, lavadora y secadora juntas, encimeras blancas y papel pintado

3階にあった水まわりスペースは、効率の良い生活動線を考えて2階に移動。深いブルーのタイルが、程よいアクセントになっている
Imagen de lavadero multiusos, lineal y blanco moderno de tamaño medio con fregadero integrado, armarios con paneles lisos, puertas de armario grises, encimera de acrílico, paredes blancas, lavadora y secadora apiladas, suelo beige, encimeras blancas, papel pintado y papel pintado
Imagen de lavadero multiusos, lineal y blanco moderno de tamaño medio con fregadero integrado, armarios con paneles lisos, puertas de armario grises, encimera de acrílico, paredes blancas, lavadora y secadora apiladas, suelo beige, encimeras blancas, papel pintado y papel pintado

This 1990s brick home had decent square footage and a massive front yard, but no way to enjoy it. Each room needed an update, so the entire house was renovated and remodeled, and an addition was put on over the existing garage to create a symmetrical front. The old brown brick was painted a distressed white.
The 500sf 2nd floor addition includes 2 new bedrooms for their teen children, and the 12'x30' front porch lanai with standing seam metal roof is a nod to the homeowners' love for the Islands. Each room is beautifully appointed with large windows, wood floors, white walls, white bead board ceilings, glass doors and knobs, and interior wood details reminiscent of Hawaiian plantation architecture.
The kitchen was remodeled to increase width and flow, and a new laundry / mudroom was added in the back of the existing garage. The master bath was completely remodeled. Every room is filled with books, and shelves, many made by the homeowner.
Project photography by Kmiecik Imagery.

From little things, big things grow. This project originated with a request for a custom sofa. It evolved into decorating and furnishing the entire lower floor of an urban apartment. The distinctive building featured industrial origins and exposed metal framed ceilings. Part of our brief was to address the unfinished look of the ceiling, while retaining the soaring height. The solution was to box out the trimmers between each beam, strengthening the visual impact of the ceiling without detracting from the industrial look or ceiling height.
We also enclosed the void space under the stairs to create valuable storage and completed a full repaint to round out the building works. A textured stone paint in a contrasting colour was applied to the external brick walls to soften the industrial vibe. Floor rugs and window treatments added layers of texture and visual warmth. Custom designed bookshelves were created to fill the double height wall in the lounge room.
With the success of the living areas, a kitchen renovation closely followed, with a brief to modernise and consider functionality. Keeping the same footprint, we extended the breakfast bar slightly and exchanged cupboards for drawers to increase storage capacity and ease of access. During the kitchen refurbishment, the scope was again extended to include a redesign of the bathrooms, laundry and powder room.
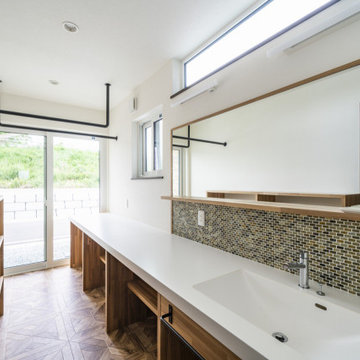
光や風が通りぬけるリビングでゆったりくつろぎたい。
勾配天井にしてより開放的なリビングをつくった。
スチール階段はそれだけでかっこいいアクセントに。
ウォールナットをたくさんつかって落ち着いたコーディネートを。
毎日の家事が楽になる日々の暮らしを想像して。
家族のためだけの動線を考え、たったひとつ間取りを一緒に考えた。
そして、家族の想いがまたひとつカタチになりました。
外皮平均熱貫流率(UA値) : 0.43W/m2・K
気密測定隙間相当面積(C値):0.7cm2/m2
断熱等性能等級 : 等級[4]
一次エネルギー消費量等級 : 等級[5]
構造計算:許容応力度計算
仕様:
長期優良住宅認定
低炭素建築物適合
やまがた健康住宅認定
地域型グリーン化事業(長寿命型)
家族構成:30代夫婦+子供
延床面積:110.96 ㎡ ( 33.57 坪)
竣工:2020年5月
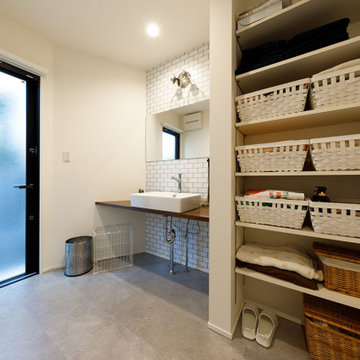
ニューヨークタイルでアクセントをつけた洗面・脱衣室。水回り空間は、しっかりと外からの光を入れるようにすることで、朝は爽やかな時間を、夜は落ち着きのある時間を演出してくれます。タオルなどリネン類や着替え、化粧品などを整理・ストックしておく収納棚のおかげで空間全体をすっきりと整頓しています。
Modelo de lavadero multiusos y lineal moderno de tamaño medio con fregadero encastrado, armarios con rebordes decorativos, puertas de armario blancas, encimera de acrílico, paredes blancas, suelo de baldosas de porcelana, suelo gris, encimeras marrones, papel pintado y papel pintado
Modelo de lavadero multiusos y lineal moderno de tamaño medio con fregadero encastrado, armarios con rebordes decorativos, puertas de armario blancas, encimera de acrílico, paredes blancas, suelo de baldosas de porcelana, suelo gris, encimeras marrones, papel pintado y papel pintado

水廻りを近くに纏めると、動線が効率的になります。キッチン・トイレ・浴室・洗面、全て近くに纏めました。
Ejemplo de lavadero multiusos, lineal y blanco escandinavo de tamaño medio con paredes blancas, fregadero integrado, armarios con rebordes decorativos, puertas de armario blancas, encimera de acrílico, salpicadero blanco, puertas de machihembrado, suelo de madera clara, lavadora y secadora juntas, suelo beige, encimeras blancas, papel pintado y papel pintado
Ejemplo de lavadero multiusos, lineal y blanco escandinavo de tamaño medio con paredes blancas, fregadero integrado, armarios con rebordes decorativos, puertas de armario blancas, encimera de acrílico, salpicadero blanco, puertas de machihembrado, suelo de madera clara, lavadora y secadora juntas, suelo beige, encimeras blancas, papel pintado y papel pintado
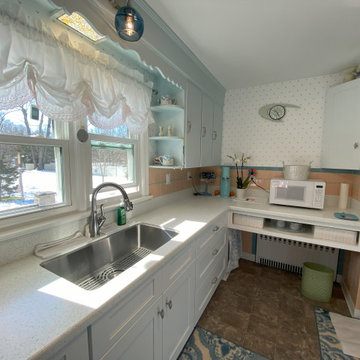
Diseño de lavadero de galera retro pequeño con fregadero bajoencimera, armarios estilo shaker, puertas de armario blancas, encimera de acrílico, salpicadero naranja, salpicadero de azulejos de cerámica, paredes multicolor, suelo marrón, encimeras multicolor, papel pintado y suelo laminado
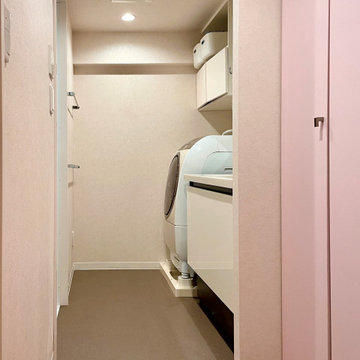
ビフォーの写真を見ていただくとわかりますが、完全に配置をシャッフルしました。昨今の奥行きの深い洗濯機は一番奥に、手前が浅くて(45センチ)広い収納です。
クロスがグレー系のカテゴリーになってはいますがLED照明下でピンクぽく見えるので、収納扉を淡いピンクにしました。小さな取手もそれに合うよう、こだわって選びました。
収納内はシンプルに棚柱+棚受け+棚板ですが、1.5センチピッチの棚柱を採用し、引き出しを入れても遊びがあまりなく、ひっくり返らないように工夫しています。
洗面台はたっぷり100センチ幅で、収納付き三面鏡と、その上の壁にリネストラランプ風のブラケット照明を設置、顔を照らす明かりをソフトなものにしました。
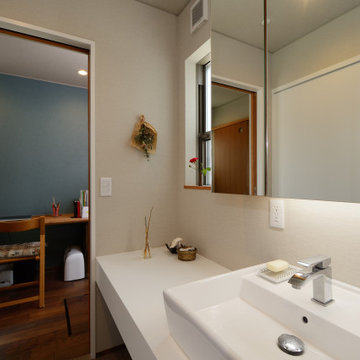
「起間の家」ランドリー兼パウダールームです。奥様の家事スペースに隣接しています。
Foto de lavadero blanco, multiusos y de galera de tamaño medio con paredes blancas, papel pintado, papel pintado, fregadero encastrado, armarios abiertos, encimera de acrílico, suelo de linóleo, lavadora y secadora escondidas y encimeras blancas
Foto de lavadero blanco, multiusos y de galera de tamaño medio con paredes blancas, papel pintado, papel pintado, fregadero encastrado, armarios abiertos, encimera de acrílico, suelo de linóleo, lavadora y secadora escondidas y encimeras blancas
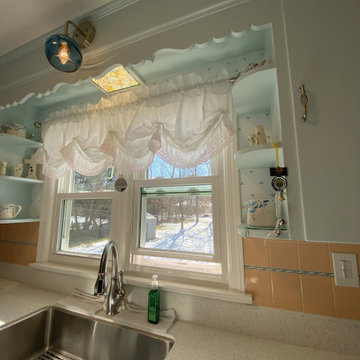
Foto de lavadero de galera retro pequeño con fregadero bajoencimera, armarios estilo shaker, puertas de armario azules, encimera de acrílico, salpicadero naranja, salpicadero de azulejos de cerámica, paredes multicolor, suelo laminado, suelo marrón, encimeras multicolor y papel pintado
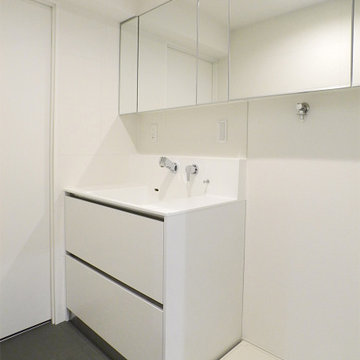
サンワカンパニーで選んだシンプルな洗面台回り。ミラーキャビネットを2台連結することで収納量と空間に広がりを。
Modelo de lavadero retro de tamaño medio con armarios con paneles lisos, puertas de armario blancas, encimera de acrílico, suelo de linóleo, suelo gris, papel pintado y papel pintado
Modelo de lavadero retro de tamaño medio con armarios con paneles lisos, puertas de armario blancas, encimera de acrílico, suelo de linóleo, suelo gris, papel pintado y papel pintado
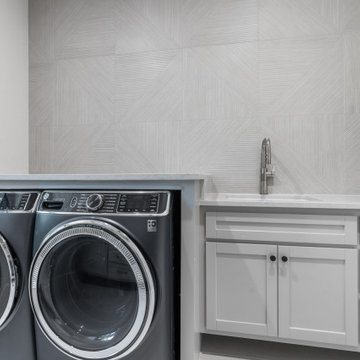
This photos shows the laundry room with undermount sink .
Diseño de cuarto de lavado en U actual grande con fregadero bajoencimera, armarios con paneles lisos, puertas de armario grises, encimera de acrílico, paredes grises, suelo de madera clara, lavadora y secadora juntas, encimeras grises y papel pintado
Diseño de cuarto de lavado en U actual grande con fregadero bajoencimera, armarios con paneles lisos, puertas de armario grises, encimera de acrílico, paredes grises, suelo de madera clara, lavadora y secadora juntas, encimeras grises y papel pintado
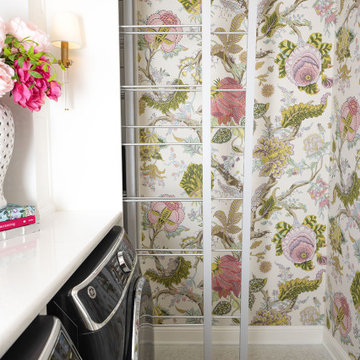
Diseño de cuarto de lavado lineal clásico de tamaño medio con fregadero bajoencimera, puertas de armario blancas, encimera de acrílico, salpicadero blanco, paredes multicolor, lavadora y secadora juntas, encimeras blancas y papel pintado
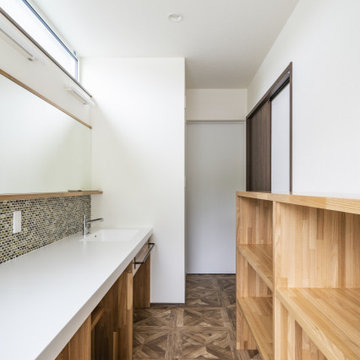
光や風が通りぬけるリビングでゆったりくつろぎたい。
勾配天井にしてより開放的なリビングをつくった。
スチール階段はそれだけでかっこいいアクセントに。
ウォールナットをたくさんつかって落ち着いたコーディネートを。
毎日の家事が楽になる日々の暮らしを想像して。
家族のためだけの動線を考え、たったひとつ間取りを一緒に考えた。
そして、家族の想いがまたひとつカタチになりました。
外皮平均熱貫流率(UA値) : 0.43W/m2・K
気密測定隙間相当面積(C値):0.7cm2/m2
断熱等性能等級 : 等級[4]
一次エネルギー消費量等級 : 等級[5]
構造計算:許容応力度計算
仕様:
長期優良住宅認定
低炭素建築物適合
やまがた健康住宅認定
地域型グリーン化事業(長寿命型)
家族構成:30代夫婦+子供
延床面積:110.96 ㎡ ( 33.57 坪)
竣工:2020年5月
24 fotos de lavaderos con encimera de acrílico y papel pintado
1