764 fotos de lavaderos con armarios estilo shaker y paredes azules
Filtrar por
Presupuesto
Ordenar por:Popular hoy
61 - 80 de 764 fotos
Artículo 1 de 3

Mary Carol Fitzgerald
Diseño de cuarto de lavado lineal moderno de tamaño medio con fregadero bajoencimera, armarios estilo shaker, puertas de armario azules, encimera de cuarzo compacto, paredes azules, suelo de cemento, lavadora y secadora juntas, suelo azul y encimeras blancas
Diseño de cuarto de lavado lineal moderno de tamaño medio con fregadero bajoencimera, armarios estilo shaker, puertas de armario azules, encimera de cuarzo compacto, paredes azules, suelo de cemento, lavadora y secadora juntas, suelo azul y encimeras blancas
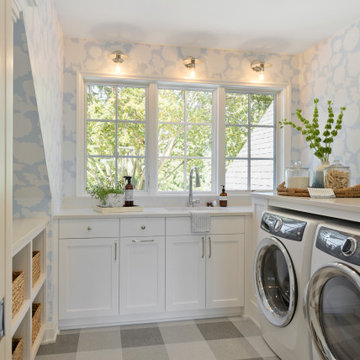
Modelo de cuarto de lavado en U costero con fregadero bajoencimera, armarios estilo shaker, puertas de armario blancas, paredes azules, suelo gris y encimeras blancas

Our Austin studio decided to go bold with this project by ensuring that each space had a unique identity in the Mid-Century Modern style bathroom, butler's pantry, and mudroom. We covered the bathroom walls and flooring with stylish beige and yellow tile that was cleverly installed to look like two different patterns. The mint cabinet and pink vanity reflect the mid-century color palette. The stylish knobs and fittings add an extra splash of fun to the bathroom.
The butler's pantry is located right behind the kitchen and serves multiple functions like storage, a study area, and a bar. We went with a moody blue color for the cabinets and included a raw wood open shelf to give depth and warmth to the space. We went with some gorgeous artistic tiles that create a bold, intriguing look in the space.
In the mudroom, we used siding materials to create a shiplap effect to create warmth and texture – a homage to the classic Mid-Century Modern design. We used the same blue from the butler's pantry to create a cohesive effect. The large mint cabinets add a lighter touch to the space.
---
Project designed by the Atomic Ranch featured modern designers at Breathe Design Studio. From their Austin design studio, they serve an eclectic and accomplished nationwide clientele including in Palm Springs, LA, and the San Francisco Bay Area.
For more about Breathe Design Studio, see here: https://www.breathedesignstudio.com/
To learn more about this project, see here: https://www.breathedesignstudio.com/-atomic-ranch-1

A Hamptons inspired design for Sydney's northern beaches.
Diseño de cuarto de lavado lineal de tamaño medio con armarios estilo shaker, puertas de armario blancas, encimera de cuarzo compacto, salpicadero de azulejos tipo metro, paredes azules, suelo de baldosas de porcelana, lavadora y secadora juntas y encimeras blancas
Diseño de cuarto de lavado lineal de tamaño medio con armarios estilo shaker, puertas de armario blancas, encimera de cuarzo compacto, salpicadero de azulejos tipo metro, paredes azules, suelo de baldosas de porcelana, lavadora y secadora juntas y encimeras blancas

Combination layout of laundry, mudroom & pantry rooms come together in cabinetry & cohesive design. Soft maple cabinetry finished in our light, Antique White stain creates the lake house, beach style.

Nestled in the Pocono mountains, the house had been on the market for a while, and no one had any interest in it. Then along comes our lovely client, who was ready to put roots down here, leaving Philadelphia, to live closer to her daughter.
She had a vision of how to make this older small ranch home, work for her. This included images of baking in a beautiful kitchen, lounging in a calming bedroom, and hosting family and friends, toasting to life and traveling! We took that vision, and working closely with our contractors, carpenters, and product specialists, spent 8 months giving this home new life. This included renovating the entire interior, adding an addition for a new spacious master suite, and making improvements to the exterior.
It is now, not only updated and more functional; it is filled with a vibrant mix of country traditional style. We are excited for this new chapter in our client’s life, the memories she will make here, and are thrilled to have been a part of this ranch house Cinderella transformation.

Foto de cuarto de lavado en L tradicional renovado grande con armarios estilo shaker, puertas de armario azules, encimera de cuarzo compacto, paredes azules, lavadora y secadora juntas, suelo marrón, encimeras blancas y suelo de madera oscura

Diseño de cuarto de lavado lineal tradicional renovado de tamaño medio con fregadero bajoencimera, armarios estilo shaker, puertas de armario blancas, encimera de granito, paredes azules, suelo de travertino, lavadora y secadora apiladas y suelo beige

This laundry room design is exactly what every home needs! As a dedicated utility, storage, and laundry room, it includes space to store laundry supplies, pet products, and much more. It also incorporates a utility sink, countertop, and dedicated areas to sort dirty clothes and hang wet clothes to dry. The space also includes a relaxing bench set into the wall of cabinetry.
Photos by Susan Hagstrom

This laundry room design features custom cabinetry and storage to accommodate a family of 6. Storage includes built-in, pull-out hampers, built-in drying clothes racks that slide back out of view when full or not in use. Built-in storage for chargeable appliances and power for a clothes iron with pull-out ironing board.
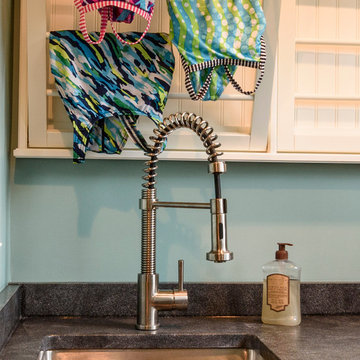
Felicia Evans Photography
Ejemplo de lavadero multiusos y en U clásico pequeño con fregadero bajoencimera, armarios estilo shaker, puertas de armario blancas, encimera de cuarcita, paredes azules, suelo de baldosas de cerámica y lavadora y secadora juntas
Ejemplo de lavadero multiusos y en U clásico pequeño con fregadero bajoencimera, armarios estilo shaker, puertas de armario blancas, encimera de cuarcita, paredes azules, suelo de baldosas de cerámica y lavadora y secadora juntas

Mike Kaskel Retirement home designed for extended family! I loved this couple! They decided to build their retirement dream home before retirement so that they could enjoy entertaining their grown children and their newly started families. A bar area with 2 beer taps, space for air hockey, a large balcony, a first floor kitchen with a large island opening to a fabulous pool and the ocean are just a few things designed with the kids in mind. The color palette is casual beach with pops of aqua and turquoise that add to the relaxed feel of the home.

Diseño de lavadero multiusos y de galera tradicional renovado de tamaño medio con fregadero encastrado, armarios estilo shaker, puertas de armario grises, encimera de granito, paredes azules, suelo vinílico, lavadora y secadora juntas y suelo gris
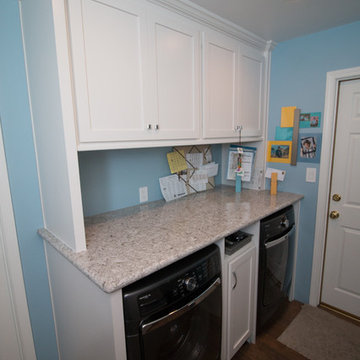
StarMark Marshmallow Cream cabinetry with Cambria New Quay counters, wood plank tile flooring and blue walls.
Ejemplo de lavadero tradicional renovado de tamaño medio con armarios estilo shaker, puertas de armario blancas, encimera de cuarzo compacto, paredes azules, suelo de baldosas de porcelana y lavadora y secadora juntas
Ejemplo de lavadero tradicional renovado de tamaño medio con armarios estilo shaker, puertas de armario blancas, encimera de cuarzo compacto, paredes azules, suelo de baldosas de porcelana y lavadora y secadora juntas

After going through the tragedy of losing their home to a fire, Cherie Miller of CDH Designs and her family were having a difficult time finding a home they liked on a large enough lot. They found a builder that would work with their needs and incredibly small budget, even allowing them to do much of the work themselves. Cherie not only designed the entire home from the ground up, but she and her husband also acted as Project Managers. They custom designed everything from the layout of the interior - including the laundry room, kitchen and bathrooms; to the exterior. There's nothing in this home that wasn't specified by them.
CDH Designs
15 East 4th St
Emporium, PA 15834
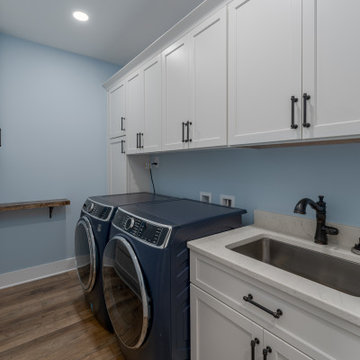
Farmhouse interior with traditional/transitional design elements. Accents include nickel gap wainscoting, tongue and groove ceilings, wood accent doors, wood beams, porcelain and marble tile, and LVP flooring, The laundry room features custom cabinetry and a soothing blue paint color.
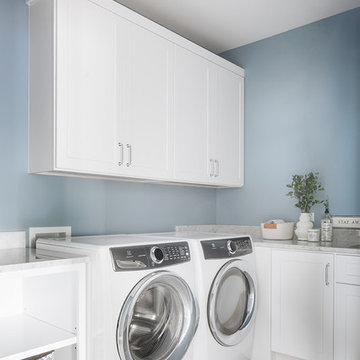
Imagen de cuarto de lavado costero con armarios estilo shaker, puertas de armario blancas, encimera de mármol, paredes azules, lavadora y secadora juntas, suelo gris y encimeras grises

Mark Lohman
Imagen de cuarto de lavado en L ecléctico de tamaño medio con fregadero sobremueble, armarios estilo shaker, puertas de armario blancas, encimera de cuarzo compacto, paredes azules, suelo de madera pintada, lavadora y secadora juntas, suelo blanco y encimeras beige
Imagen de cuarto de lavado en L ecléctico de tamaño medio con fregadero sobremueble, armarios estilo shaker, puertas de armario blancas, encimera de cuarzo compacto, paredes azules, suelo de madera pintada, lavadora y secadora juntas, suelo blanco y encimeras beige
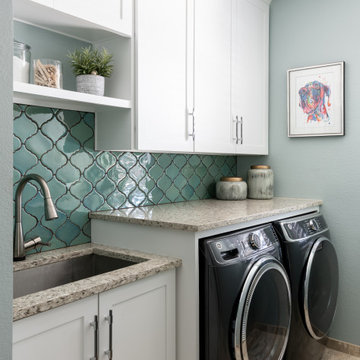
Diseño de lavadero multiusos clásico renovado con fregadero bajoencimera, armarios estilo shaker, puertas de armario blancas, salpicadero azul, salpicadero de azulejos de cerámica, paredes azules y lavadora y secadora juntas

Imagen de cuarto de lavado lineal y abovedado tradicional renovado grande con fregadero bajoencimera, armarios estilo shaker, puertas de armario blancas, encimera de cuarzo compacto, paredes azules, suelo de baldosas de porcelana, lavadora y secadora juntas, suelo marrón, encimeras blancas y papel pintado
764 fotos de lavaderos con armarios estilo shaker y paredes azules
4