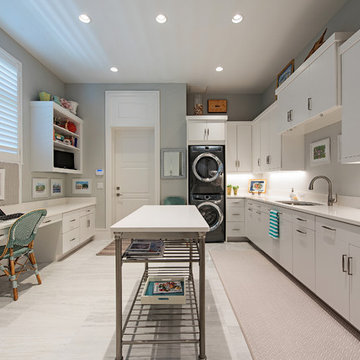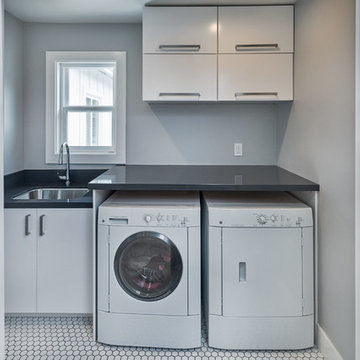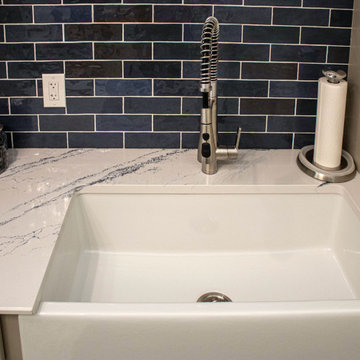8.765 fotos de lavaderos con armarios con paneles lisos y armarios con puertas mallorquinas
Filtrar por
Presupuesto
Ordenar por:Popular hoy
1 - 20 de 8765 fotos
Artículo 1 de 3

A cluttered suburban laundry room gets a makeover—cubbies and dog-wash station included.
Photography by S. Brenner
Foto de lavadero en L rústico con armarios con paneles lisos, lavadora y secadora juntas, suelo beige y encimeras beige
Foto de lavadero en L rústico con armarios con paneles lisos, lavadora y secadora juntas, suelo beige y encimeras beige

The pop of color really brightens up this small laundry space!
Imagen de cuarto de lavado lineal contemporáneo pequeño con armarios con paneles lisos, encimera de laminado, paredes multicolor, lavadora y secadora apiladas y puertas de armario azules
Imagen de cuarto de lavado lineal contemporáneo pequeño con armarios con paneles lisos, encimera de laminado, paredes multicolor, lavadora y secadora apiladas y puertas de armario azules

Hand-made bespoke utility room. Hanging racks. Integrated message board. Laundry basket.
Modelo de lavadero clásico pequeño con armarios con paneles lisos, puertas de armario azules, encimera de granito, suelo de baldosas de cerámica y lavadora y secadora juntas
Modelo de lavadero clásico pequeño con armarios con paneles lisos, puertas de armario azules, encimera de granito, suelo de baldosas de cerámica y lavadora y secadora juntas

Treve Johnson Photography
Diseño de armario lavadero lineal clásico renovado de tamaño medio con armarios con puertas mallorquinas, puertas de armario blancas, paredes azules, lavadora y secadora juntas, suelo gris y encimeras blancas
Diseño de armario lavadero lineal clásico renovado de tamaño medio con armarios con puertas mallorquinas, puertas de armario blancas, paredes azules, lavadora y secadora juntas, suelo gris y encimeras blancas

Normandy Designer Kathryn O'Donovan was able to add more function to this room than originally thought possible. This laundry room now functions as a gift wrapping center and gardening center, with plenty of counter space for laundry and cabinetry for storage.
To learn more about Kathryn, visit http://www.normandybuilders.com/kathrynodonovan/

APD was hired to update the primary bathroom and laundry room of this ranch style family home. Included was a request to add a powder bathroom where one previously did not exist to help ease the chaos for the young family. The design team took a little space here and a little space there, coming up with a reconfigured layout including an enlarged primary bathroom with large walk-in shower, a jewel box powder bath, and a refreshed laundry room including a dog bath for the family’s four legged member!

Built on the beautiful Nepean River in Penrith overlooking the Blue Mountains. Capturing the water and mountain views were imperative as well as achieving a design that catered for the hot summers and cold winters in Western Sydney. Before we could embark on design, pre-lodgement meetings were held with the head of planning to discuss all the environmental constraints surrounding the property. The biggest issue was potential flooding. Engineering flood reports were prepared prior to designing so we could design the correct floor levels to avoid the property from future flood waters.
The design was created to capture as much of the winter sun as possible and blocking majority of the summer sun. This is an entertainer's home, with large easy flowing living spaces to provide the occupants with a certain casualness about the space but when you look in detail you will see the sophistication and quality finishes the owner was wanting to achieve.

This new home was built on an old lot in Dallas, TX in the Preston Hollow neighborhood. The new home is a little over 5,600 sq.ft. and features an expansive great room and a professional chef’s kitchen. This 100% brick exterior home was built with full-foam encapsulation for maximum energy performance. There is an immaculate courtyard enclosed by a 9' brick wall keeping their spool (spa/pool) private. Electric infrared radiant patio heaters and patio fans and of course a fireplace keep the courtyard comfortable no matter what time of year. A custom king and a half bed was built with steps at the end of the bed, making it easy for their dog Roxy, to get up on the bed. There are electrical outlets in the back of the bathroom drawers and a TV mounted on the wall behind the tub for convenience. The bathroom also has a steam shower with a digital thermostatic valve. The kitchen has two of everything, as it should, being a commercial chef's kitchen! The stainless vent hood, flanked by floating wooden shelves, draws your eyes to the center of this immaculate kitchen full of Bluestar Commercial appliances. There is also a wall oven with a warming drawer, a brick pizza oven, and an indoor churrasco grill. There are two refrigerators, one on either end of the expansive kitchen wall, making everything convenient. There are two islands; one with casual dining bar stools, as well as a built-in dining table and another for prepping food. At the top of the stairs is a good size landing for storage and family photos. There are two bedrooms, each with its own bathroom, as well as a movie room. What makes this home so special is the Casita! It has its own entrance off the common breezeway to the main house and courtyard. There is a full kitchen, a living area, an ADA compliant full bath, and a comfortable king bedroom. It’s perfect for friends staying the weekend or in-laws staying for a month.

Sherwin Williams Worldly gray cabinetry in shaker style. Side by side front load washer & dryer on custom built pedastals. Art Sysley multi color floor tile brings a cheerful welcome from the garage. Drop in utility sink with a laminate counter top. Light fixture by Murray Feiss.

Diseño de cuarto de lavado en L escandinavo de tamaño medio con fregadero encastrado, armarios con paneles lisos, puertas de armario negras, encimera de laminado, paredes blancas, suelo de baldosas de cerámica, lavadora y secadora juntas, suelo negro y encimeras negras

Architectural Consulting, Exterior Finishes, Interior Finishes, Showsuite
Town Home Development, Surrey BC
Park Ridge Homes, Raef Grohne Photographer
Foto de armario lavadero de estilo de casa de campo pequeño con armarios con paneles lisos, puertas de armario blancas, encimera de madera, paredes blancas, suelo de baldosas de porcelana, lavadora y secadora juntas y suelo gris
Foto de armario lavadero de estilo de casa de campo pequeño con armarios con paneles lisos, puertas de armario blancas, encimera de madera, paredes blancas, suelo de baldosas de porcelana, lavadora y secadora juntas y suelo gris

Modelo de lavadero multiusos y en U contemporáneo con encimeras blancas, fregadero bajoencimera, armarios con paneles lisos, puertas de armario blancas, paredes grises, lavadora y secadora apiladas y suelo gris

Ejemplo de armario lavadero lineal de estilo de casa de campo con fregadero encastrado, armarios con paneles lisos, puertas de armario blancas, encimera de cuarzo compacto, paredes grises, suelo de baldosas de cerámica, lavadora y secadora juntas y suelo blanco

No space for a full laundry room? No problem! Hidden by closet doors, this fully functional laundry area is sleek and modern.
Foto de armario lavadero lineal contemporáneo pequeño con lavadora y secadora apiladas, fregadero bajoencimera, armarios con paneles lisos, puertas de armario beige y paredes beige
Foto de armario lavadero lineal contemporáneo pequeño con lavadora y secadora apiladas, fregadero bajoencimera, armarios con paneles lisos, puertas de armario beige y paredes beige

Brunswick Parlour transforms a Victorian cottage into a hard-working, personalised home for a family of four.
Our clients loved the character of their Brunswick terrace home, but not its inefficient floor plan and poor year-round thermal control. They didn't need more space, they just needed their space to work harder.
The front bedrooms remain largely untouched, retaining their Victorian features and only introducing new cabinetry. Meanwhile, the main bedroom’s previously pokey en suite and wardrobe have been expanded, adorned with custom cabinetry and illuminated via a generous skylight.
At the rear of the house, we reimagined the floor plan to establish shared spaces suited to the family’s lifestyle. Flanked by the dining and living rooms, the kitchen has been reoriented into a more efficient layout and features custom cabinetry that uses every available inch. In the dining room, the Swiss Army Knife of utility cabinets unfolds to reveal a laundry, more custom cabinetry, and a craft station with a retractable desk. Beautiful materiality throughout infuses the home with warmth and personality, featuring Blackbutt timber flooring and cabinetry, and selective pops of green and pink tones.
The house now works hard in a thermal sense too. Insulation and glazing were updated to best practice standard, and we’ve introduced several temperature control tools. Hydronic heating installed throughout the house is complemented by an evaporative cooling system and operable skylight.
The result is a lush, tactile home that increases the effectiveness of every existing inch to enhance daily life for our clients, proving that good design doesn’t need to add space to add value.

Diseño de cuarto de lavado lineal costero de tamaño medio con fregadero encastrado, armarios con paneles lisos, puertas de armario azules, encimera de laminado, salpicadero rosa, salpicadero de azulejos de porcelana, paredes blancas, suelo de baldosas de porcelana, lavadora y secadora juntas, suelo gris y encimeras marrones

MODERN CHARM
Custom designed and manufactured laundry & mudroom with the following features:
Grey matt polyurethane finish
Shadowline profile (no handles)
20mm thick stone benchtop (Ceasarstone 'Snow)
White vertical kit Kat tiled splashback
Feature 55mm thick lamiwood floating shelf
Matt black handing rod
2 x In built laundry hampers
1 x Fold out ironing board
Laundry chute
2 x Pull out solid bases under washer / dryer stack to hold washing basket
Tall roll out drawers for larger cleaning product bottles Feature vertical slat panelling
6 x Roll-out shoe drawers
6 x Matt black coat hooks
Blum hardware

Home renovation and extension.
Imagen de cuarto de lavado de galera bohemio pequeño con fregadero bajoencimera, armarios con paneles lisos, puertas de armario verdes, encimera de cuarzo compacto, salpicadero verde, salpicadero de azulejos de cerámica, paredes blancas, suelo de baldosas de cerámica, suelo gris y encimeras blancas
Imagen de cuarto de lavado de galera bohemio pequeño con fregadero bajoencimera, armarios con paneles lisos, puertas de armario verdes, encimera de cuarzo compacto, salpicadero verde, salpicadero de azulejos de cerámica, paredes blancas, suelo de baldosas de cerámica, suelo gris y encimeras blancas

In this laundry room, Medallion Providence Reverse Raised with Chai Latte Classic Painted Finish with Cambria Portrush quartz countertops. The backsplash is Emser 3x8 Passion Gloss Azul Tile and the tile on the floor is Emser 9x9 Design Mural Tile. The hardware on the cabinets is Top Knobs Hillmont pull in flat black.

The industrial feel carries from the bathroom into the laundry, with the same tiles used throughout creating a sleek finish to a commonly mundane space. With room for both the washing machine and dryer under the bench, there is plenty of space for sorting laundry. Unique to our client’s lifestyle, a second fridge also lives in the laundry for all their entertaining needs.
8.765 fotos de lavaderos con armarios con paneles lisos y armarios con puertas mallorquinas
1