174 fotos de lavaderos con armarios con paneles con relieve y puertas de armario beige
Filtrar por
Presupuesto
Ordenar por:Popular hoy
21 - 40 de 174 fotos
Artículo 1 de 3
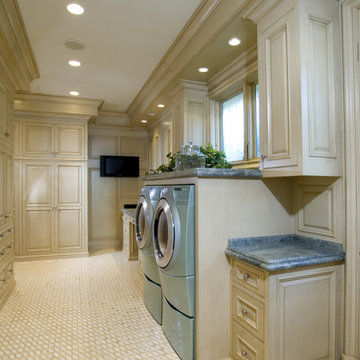
Built by Spinnaker Development of Newport Beach
Interior Design by Details a Design a Design Firm
Photography by Dimension Three
Foto de lavadero tradicional con armarios con paneles con relieve, puertas de armario beige, lavadora y secadora juntas y suelo beige
Foto de lavadero tradicional con armarios con paneles con relieve, puertas de armario beige, lavadora y secadora juntas y suelo beige

Before & After Floor Plans
Foto de lavadero multiusos y de galera tradicional pequeño con fregadero bajoencimera, armarios con paneles con relieve, puertas de armario beige, encimera de cuarzo compacto, paredes beige, suelo vinílico, lavadora y secadora apiladas, suelo gris y encimeras blancas
Foto de lavadero multiusos y de galera tradicional pequeño con fregadero bajoencimera, armarios con paneles con relieve, puertas de armario beige, encimera de cuarzo compacto, paredes beige, suelo vinílico, lavadora y secadora apiladas, suelo gris y encimeras blancas
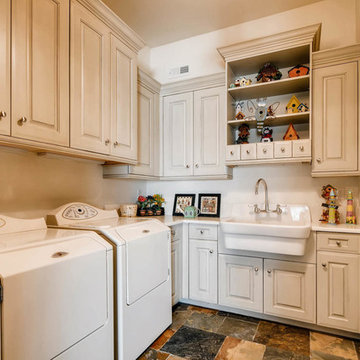
Oh how I want this Laundry Room! Washing and folding would only be a pleasure in this home. Painted & glazed, frameless cabinetry offer amply storage space, and a pass through from the Master Closet is disguised within one of the cabinets.
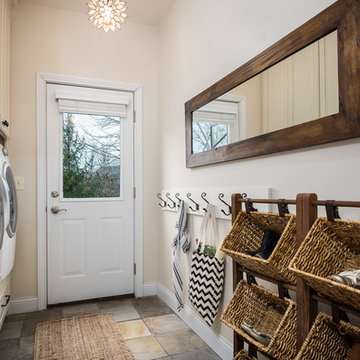
This light and airy laundry room/mudroom beckons you with beautiful white capiz seashell pendant lights, custom floor to ceiling cabinetry with crown molding, raised washer and dryer with storage underneath, coat, backpack and shoe storage.

Virtuance Photography
Ejemplo de cuarto de lavado en U actual de tamaño medio con armarios con paneles con relieve, puertas de armario beige, encimera de cuarzo compacto, paredes blancas, suelo de madera clara, lavadora y secadora juntas, suelo beige y fregadero bajoencimera
Ejemplo de cuarto de lavado en U actual de tamaño medio con armarios con paneles con relieve, puertas de armario beige, encimera de cuarzo compacto, paredes blancas, suelo de madera clara, lavadora y secadora juntas, suelo beige y fregadero bajoencimera

Grary Keith Jackson Design Inc, Architect
Matt McGhee, Builder
Interior Design Concepts, Interior Designer
Imagen de lavadero en U mediterráneo extra grande con fregadero sobremueble, armarios con paneles con relieve, puertas de armario beige, encimera de granito, paredes beige, suelo de travertino y lavadora y secadora juntas
Imagen de lavadero en U mediterráneo extra grande con fregadero sobremueble, armarios con paneles con relieve, puertas de armario beige, encimera de granito, paredes beige, suelo de travertino y lavadora y secadora juntas

After moving into their home three years ago, Mr and Mrs C left their kitchen to last as part of their home renovations. “We knew of Ream from the large showroom on the Gillingham Business Park and we had seen the Vans in our area.” says Mrs C. “We’ve moved twice already and each time our kitchen renovation has been questionable. We hoped we would be third time lucky? This time we opted for the whole kitchen renovation including the kitchen flooring, lighting and installation.”
The Ream showroom in Gillingham is bright and inviting. It is a large space, as it took us over one hour to browse round all the displays. Meeting Lara at the showroom before hand, helped to put our ideas of want we wanted with Lara’s design expertise. From the initial kitchen consultation, Lara then came to measure our existing kitchen. Lara, Ream’s Kitchen Designer, was able to design Mr and Mrs C’s kitchen which came to life on the 3D software Ream uses for kitchen design.
When it came to selecting the kitchen, Lara is an expert, she was thorough and an incredibly knowledgeable kitchen designer. We were never rushed in our decision; she listened to what we wanted. It was refreshing as our experience of other companies was not so pleasant. Ream has a very good range to choose from which brought our kitchen to life. The kitchen design had ingenious with clever storage ideas which ensured our kitchen was better organised. We were surprised with how much storage was possible especially as before I had only one drawer and a huge fridge freezer which reduced our worktop space.
The installation was quick too. The team were considerate of our needs and asked if they had permission to park on our driveway. There was no dust or mess to come back to each evening and the rubbish was all collected too. Within two weeks the kitchen was complete. Reams customer service was prompt and outstanding. When things did go wrong, Ream was quick to rectify and communicate with us what was going on. One was the delivery of three doors which were drilled wrong and the other was the extractor. Emma, Ream’s Project Coordinator apologised and updated us on what was happening through calls and emails.
“It’s the best kitchen we have ever had!” Mr & Mrs C say, we are so happy with it.

John Christenson Photographer
Imagen de lavadero multiusos y en U rural grande con armarios con paneles con relieve, encimera de esteatita, paredes beige, suelo de travertino, lavadora y secadora juntas, encimeras negras y puertas de armario beige
Imagen de lavadero multiusos y en U rural grande con armarios con paneles con relieve, encimera de esteatita, paredes beige, suelo de travertino, lavadora y secadora juntas, encimeras negras y puertas de armario beige

Modelo de lavadero multiusos clásico renovado grande con armarios con paneles con relieve, puertas de armario beige, suelo de travertino y encimeras blancas

Ejemplo de lavadero multiusos y en L tradicional de tamaño medio con armarios con paneles con relieve, puertas de armario beige, paredes beige, lavadora y secadora juntas, encimera de cuarzo compacto, suelo de madera oscura, suelo marrón y encimeras grises
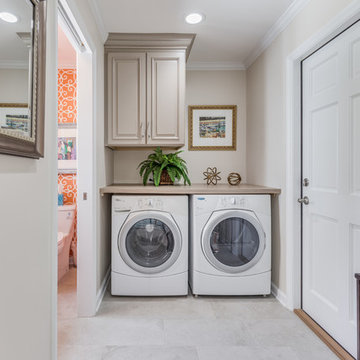
Modelo de cuarto de lavado clásico renovado con armarios con paneles con relieve, puertas de armario beige, encimera de laminado, paredes beige, suelo de baldosas de porcelana y lavadora y secadora juntas
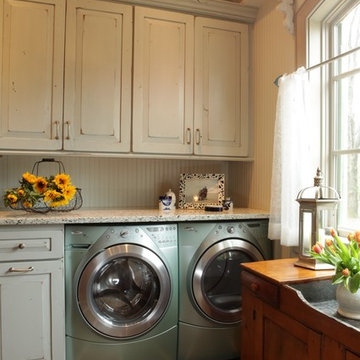
Denash Photography, Designed by Jenny Rausch C.K.D
This fabulous laundry room is a favorite. The distressed cabinetry with tumbled stone floor and custom piece of furniture sets it apart from any traditional laundry room. Bead board walls, granite countertop, beautiful blue gray washer dryer built in. The under counter laundry with folding area and dry sink are highly functional for any homeowner.
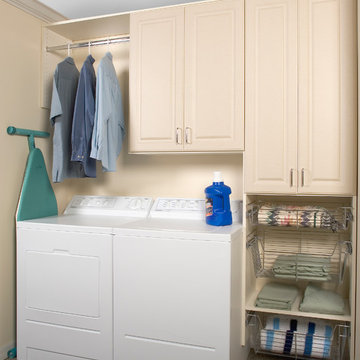
Foto de cuarto de lavado lineal tradicional de tamaño medio con armarios con paneles con relieve, puertas de armario beige, paredes beige, moqueta, lavadora y secadora juntas y suelo marrón
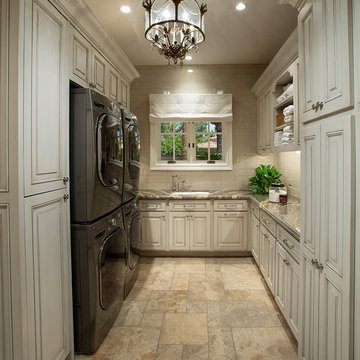
This gorgeous estate has a double washer and dryer and built-in cabinets for extra storage.
Foto de cuarto de lavado en U tradicional renovado grande con armarios con paneles con relieve, puertas de armario beige, lavadora y secadora apiladas, encimera de granito, suelo de baldosas de cerámica y fregadero bajoencimera
Foto de cuarto de lavado en U tradicional renovado grande con armarios con paneles con relieve, puertas de armario beige, lavadora y secadora apiladas, encimera de granito, suelo de baldosas de cerámica y fregadero bajoencimera
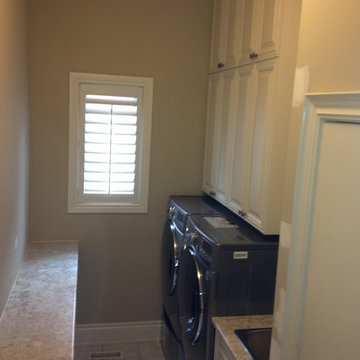
Derek Krauss
Foto de cuarto de lavado de galera tradicional pequeño con fregadero de un seno, armarios con paneles con relieve, puertas de armario beige, encimera de laminado, paredes beige, suelo de baldosas de cerámica y lavadora y secadora juntas
Foto de cuarto de lavado de galera tradicional pequeño con fregadero de un seno, armarios con paneles con relieve, puertas de armario beige, encimera de laminado, paredes beige, suelo de baldosas de cerámica y lavadora y secadora juntas
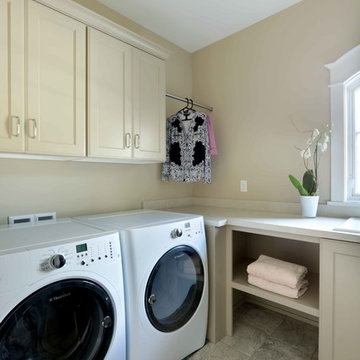
Photographer: M Buck Studios
Imagen de cuarto de lavado en U de estilo americano con fregadero encastrado, armarios con paneles con relieve, puertas de armario beige, paredes beige, suelo de baldosas de cerámica, lavadora y secadora juntas y suelo multicolor
Imagen de cuarto de lavado en U de estilo americano con fregadero encastrado, armarios con paneles con relieve, puertas de armario beige, paredes beige, suelo de baldosas de cerámica, lavadora y secadora juntas y suelo multicolor
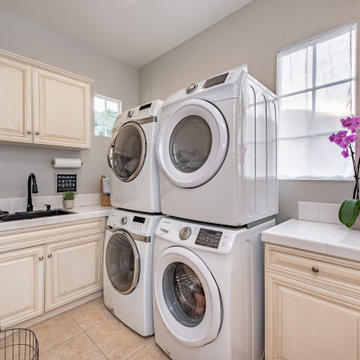
Nestled at the top of the prestigious Enclave neighborhood established in 2006, this privately gated and architecturally rich Hacienda estate lacks nothing. Situated at the end of a cul-de-sac on nearly 4 acres and with approx 5,000 sqft of single story luxurious living, the estate boasts a Cabernet vineyard of 120+/- vines and manicured grounds.
Stroll to the top of what feels like your own private mountain and relax on the Koi pond deck, sink golf balls on the putting green, and soak in the sweeping vistas from the pergola. Stunning views of mountains, farms, cafe lights, an orchard of 43 mature fruit trees, 4 avocado trees, a large self-sustainable vegetable/herb garden and lush lawns. This is the entertainer’s estate you have dreamed of but could never find.
The newer infinity edge saltwater oversized pool/spa features PebbleTek surfaces, a custom waterfall, rock slide, dreamy deck jets, beach entry, and baja shelf –-all strategically positioned to capture the extensive views of the distant mountain ranges (at times snow-capped). A sleek cabana is flanked by Mediterranean columns, vaulted ceilings, stone fireplace & hearth, plus an outdoor spa-like bathroom w/travertine floors, frameless glass walkin shower + dual sinks.
Cook like a pro in the fully equipped outdoor kitchen featuring 3 granite islands consisting of a new built in gas BBQ grill, two outdoor sinks, gas cooktop, fridge, & service island w/patio bar.
Inside you will enjoy your chef’s kitchen with the GE Monogram 6 burner cooktop + grill, GE Mono dual ovens, newer SubZero Built-in Refrigeration system, substantial granite island w/seating, and endless views from all windows. Enjoy the luxury of a Butler’s Pantry plus an oversized walkin pantry, ideal for staying stocked and organized w/everyday essentials + entertainer’s supplies.
Inviting full size granite-clad wet bar is open to family room w/fireplace as well as the kitchen area with eat-in dining. An intentional front Parlor room is utilized as the perfect Piano Lounge, ideal for entertaining guests as they enter or as they enjoy a meal in the adjacent Dining Room. Efficiency at its finest! A mudroom hallway & workhorse laundry rm w/hookups for 2 washer/dryer sets. Dualpane windows, newer AC w/new ductwork, newer paint, plumbed for central vac, and security camera sys.
With plenty of natural light & mountain views, the master bed/bath rivals the amenities of any day spa. Marble clad finishes, include walkin frameless glass shower w/multi-showerheads + bench. Two walkin closets, soaking tub, W/C, and segregated dual sinks w/custom seated vanity. Total of 3 bedrooms in west wing + 2 bedrooms in east wing. Ensuite bathrooms & walkin closets in nearly each bedroom! Floorplan suitable for multi-generational living and/or caretaker quarters. Wheelchair accessible/RV Access + hookups. Park 10+ cars on paver driveway! 4 car direct & finished garage!
Ready for recreation in the comfort of your own home? Built in trampoline, sandpit + playset w/turf. Zoned for Horses w/equestrian trails, hiking in backyard, room for volleyball, basketball, soccer, and more. In addition to the putting green, property is located near Sunset Hills, WoodRanch & Moorpark Country Club Golf Courses. Near Presidential Library, Underwood Farms, beaches & easy FWY access. Ideally located near: 47mi to LAX, 6mi to Westlake Village, 5mi to T.O. Mall. Find peace and tranquility at 5018 Read Rd: Where the outdoor & indoor spaces feel more like a sanctuary and less like the outside world.
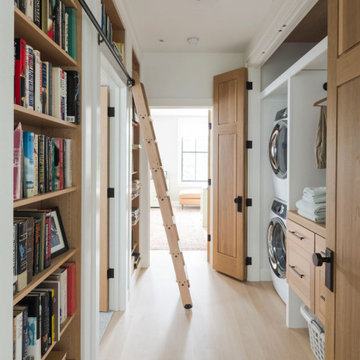
Quarter Sawn White Oak Flooring, S4S Lumber
Modelo de lavadero multiusos y lineal clásico renovado grande con armarios con paneles con relieve, puertas de armario beige, encimera de madera, paredes blancas, lavadora y secadora apiladas, suelo beige y encimeras beige
Modelo de lavadero multiusos y lineal clásico renovado grande con armarios con paneles con relieve, puertas de armario beige, encimera de madera, paredes blancas, lavadora y secadora apiladas, suelo beige y encimeras beige
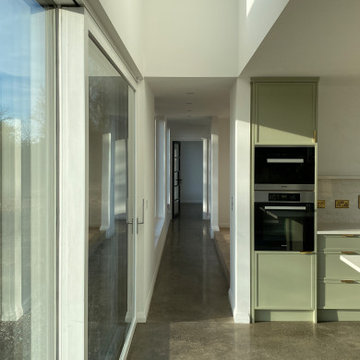
Polished concrete floors
Foto de armario lavadero de galera y abovedado actual grande con armarios con paneles con relieve, puertas de armario beige, encimera de granito, suelo de cemento, suelo gris y encimeras beige
Foto de armario lavadero de galera y abovedado actual grande con armarios con paneles con relieve, puertas de armario beige, encimera de granito, suelo de cemento, suelo gris y encimeras beige

Photo Credit: N. Leonard
Ejemplo de lavadero multiusos y lineal de estilo de casa de campo grande con fregadero bajoencimera, armarios con paneles con relieve, puertas de armario beige, encimera de granito, paredes grises, suelo de madera en tonos medios, lavadora y secadora juntas, suelo marrón, salpicadero verde, puertas de machihembrado, encimeras multicolor y machihembrado
Ejemplo de lavadero multiusos y lineal de estilo de casa de campo grande con fregadero bajoencimera, armarios con paneles con relieve, puertas de armario beige, encimera de granito, paredes grises, suelo de madera en tonos medios, lavadora y secadora juntas, suelo marrón, salpicadero verde, puertas de machihembrado, encimeras multicolor y machihembrado
174 fotos de lavaderos con armarios con paneles con relieve y puertas de armario beige
2