82 fotos de lavaderos con armarios abiertos y puertas de armario de madera clara
Filtrar por
Presupuesto
Ordenar por:Popular hoy
1 - 20 de 82 fotos
Artículo 1 de 3

Q: Which of these floors are made of actual "Hardwood" ?
A: None.
They are actually Luxury Vinyl Tile & Plank Flooring skillfully engineered for homeowners who desire authentic design that can withstand the test of time. We brought together the beauty of realistic textures and inspiring visuals that meet all your lifestyle demands.
Ultimate Dent Protection – commercial-grade protection against dents, scratches, spills, stains, fading and scrapes.
Award-Winning Designs – vibrant, realistic visuals with multi-width planks for a custom look.
100% Waterproof* – perfect for any room including kitchens, bathrooms, mudrooms and basements.
Easy Installation – locking planks with cork underlayment easily installs over most irregular subfloors and no acclimation is needed for most installations. Coordinating trim and molding available.
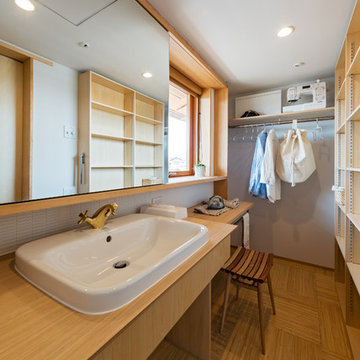
Diseño de lavadero multiusos y lineal de estilo zen con fregadero encastrado, armarios abiertos, puertas de armario de madera clara, encimera de madera y paredes blancas
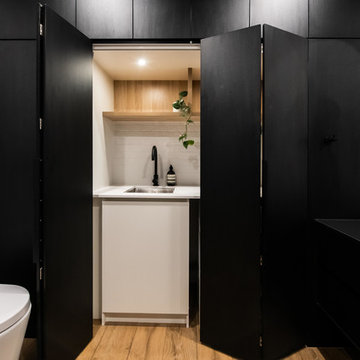
Diseño de lavadero multiusos y de galera actual grande con suelo de baldosas de porcelana, suelo marrón, fregadero encastrado, armarios abiertos, puertas de armario de madera clara, encimera de laminado, paredes blancas, lavadora y secadora integrada y encimeras blancas
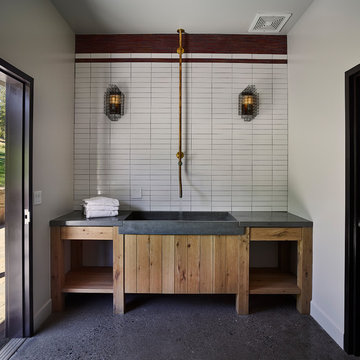
Modelo de lavadero de estilo de casa de campo con fregadero integrado, armarios abiertos, puertas de armario de madera clara, encimera de cemento, paredes blancas y suelo gris

Diseño de armario lavadero lineal actual pequeño con armarios abiertos, puertas de armario de madera clara, encimera de madera, lavadora y secadora juntas y encimeras beige

Projet de Tiny House sur les toits de Paris, avec 17m² pour 4 !
Ejemplo de lavadero multiusos y lineal asiático pequeño con fregadero de un seno, armarios abiertos, puertas de armario de madera clara, encimera de madera, salpicadero de madera, suelo de cemento, lavadora y secadora integrada, suelo blanco, madera y madera
Ejemplo de lavadero multiusos y lineal asiático pequeño con fregadero de un seno, armarios abiertos, puertas de armario de madera clara, encimera de madera, salpicadero de madera, suelo de cemento, lavadora y secadora integrada, suelo blanco, madera y madera
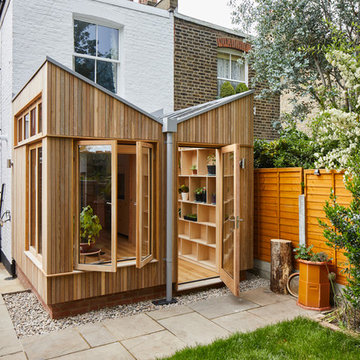
This 3 storey mid-terrace townhouse on the Harringay Ladder was in desperate need for some modernisation and general recuperation, having not been altered for several decades.
We were appointed to reconfigure and completely overhaul the outrigger over two floors which included new kitchen/dining and replacement conservatory to the ground with bathroom, bedroom & en-suite to the floor above.
Like all our projects we considered a variety of layouts and paid close attention to the form of the new extension to replace the uPVC conservatory to the rear garden. Conceived as a garden room, this space needed to be flexible forming an extension to the kitchen, containing utilities, storage and a nursery for plants but a space that could be closed off with when required, which led to discrete glazed pocket sliding doors to retain natural light.
We made the most of the north-facing orientation by adopting a butterfly roof form, typical to the London terrace, and introduced high-level clerestory windows, reaching up like wings to bring in morning and evening sunlight. An entirely bespoke glazed roof, double glazed panels supported by exposed Douglas fir rafters, provides an abundance of light at the end of the spacial sequence, a threshold space between the kitchen and the garden.
The orientation also meant it was essential to enhance the thermal performance of the un-insulated and damp masonry structure so we introduced insulation to the roof, floor and walls, installed passive ventilation which increased the efficiency of the external envelope.
A predominantly timber-based material palette of ash veneered plywood, for the garden room walls and new cabinets throughout, douglas fir doors and windows and structure, and an oak engineered floor all contribute towards creating a warm and characterful space.

For this laundry room, we built white oak custom shelving and a folding table by encapsulating the machines.
Ejemplo de cuarto de lavado lineal con armarios abiertos, puertas de armario de madera clara, encimera de madera y lavadora y secadora escondidas
Ejemplo de cuarto de lavado lineal con armarios abiertos, puertas de armario de madera clara, encimera de madera y lavadora y secadora escondidas
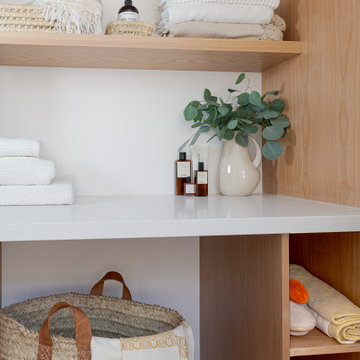
The laundry has been created, to provide a separate space. On the left, appliances. On the center, large and clever shelves, with laundry hamper, niches, opened shelves. On the right, space for ironing table.

Timber look overheads and dark blue small glossy subway tiles vertically stacked. Single bowl laundry sink with a handy fold away hanging rail with black tapware
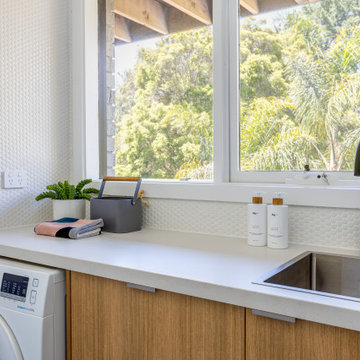
White and timber laminate laundry matched with white penny royal tiling compliments this space perfectly.
Ejemplo de cuarto de lavado de galera nórdico pequeño con fregadero encastrado, armarios abiertos, puertas de armario de madera clara, encimera de cuarzo compacto, paredes blancas, suelo de madera en tonos medios, lavadora y secadora juntas y encimeras blancas
Ejemplo de cuarto de lavado de galera nórdico pequeño con fregadero encastrado, armarios abiertos, puertas de armario de madera clara, encimera de cuarzo compacto, paredes blancas, suelo de madera en tonos medios, lavadora y secadora juntas y encimeras blancas
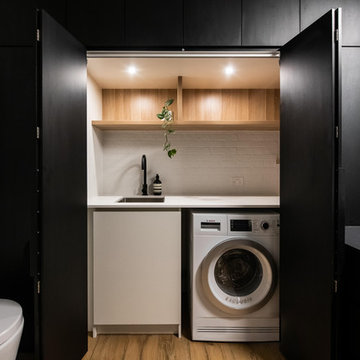
Ejemplo de lavadero multiusos y de galera actual grande con suelo de baldosas de porcelana, suelo marrón, fregadero encastrado, armarios abiertos, puertas de armario de madera clara, encimera de laminado, paredes blancas, lavadora y secadora integrada y encimeras blancas
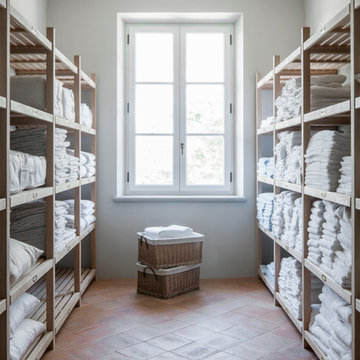
This bespoke laundry room was designed for a country house in Italy.
Modelo de cuarto de lavado de galera campestre grande con armarios abiertos, puertas de armario de madera clara, paredes blancas y suelo de baldosas de cerámica
Modelo de cuarto de lavado de galera campestre grande con armarios abiertos, puertas de armario de madera clara, paredes blancas y suelo de baldosas de cerámica

This 3 storey mid-terrace townhouse on the Harringay Ladder was in desperate need for some modernisation and general recuperation, having not been altered for several decades.
We were appointed to reconfigure and completely overhaul the outrigger over two floors which included new kitchen/dining and replacement conservatory to the ground with bathroom, bedroom & en-suite to the floor above.
Like all our projects we considered a variety of layouts and paid close attention to the form of the new extension to replace the uPVC conservatory to the rear garden. Conceived as a garden room, this space needed to be flexible forming an extension to the kitchen, containing utilities, storage and a nursery for plants but a space that could be closed off with when required, which led to discrete glazed pocket sliding doors to retain natural light.
We made the most of the north-facing orientation by adopting a butterfly roof form, typical to the London terrace, and introduced high-level clerestory windows, reaching up like wings to bring in morning and evening sunlight. An entirely bespoke glazed roof, double glazed panels supported by exposed Douglas fir rafters, provides an abundance of light at the end of the spacial sequence, a threshold space between the kitchen and the garden.
The orientation also meant it was essential to enhance the thermal performance of the un-insulated and damp masonry structure so we introduced insulation to the roof, floor and walls, installed passive ventilation which increased the efficiency of the external envelope.
A predominantly timber-based material palette of ash veneered plywood, for the garden room walls and new cabinets throughout, douglas fir doors and windows and structure, and an oak engineered floor all contribute towards creating a warm and characterful space.
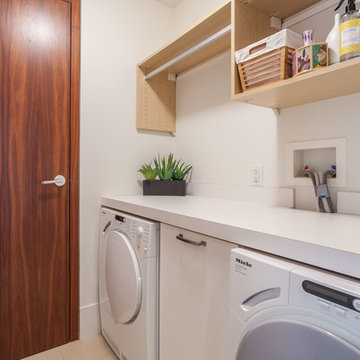
Philip Crocker
Collaborative design work between our clients and ourselves incorporating their own tastes, furniture and artwork as they downsized from a large home to an almost new condo. As with many of our projects we brought in our core group of trade specialists to consult and advise so that we could guide our clients through an easy process of option selections to meet their standards, timeline and budget. A very smooth project from beginning to end that included removal of the existing hardwood and carpet throughout, new painting throughout, some new lighting and detailed art glass work as well as custom metal and millwork. A successful project with excellent results and happy clients!
Do you want to renovate your condo?
Showcase Interiors Ltd. specializes in condo renovations. As well as thorough planning assistance including feasibility reviews and inspections, we can also provide permit acquisition services. We also possess Advanced Clearance through Worksafe BC and all General Liability Insurance for Strata Approval required for your proposed project.
Showcase Interiors Ltd. is a trusted, fully licensed and insured renovations firm offering exceptional service and high quality workmanship. We work with home and business owners to develop, manage and execute small to large renovations and unique installations. We work with accredited interior designers, engineers and authorities to deliver special projects from concept to completion on time & on budget. Our loyal clients love our integrity, reliability, level of service and depth of experience. Contact us today about your project and join our long list of satisfied clients!
We are a proud family business!

We were engaged to redesign and create a modern, light filled ensuite and main bathroom incorporating a laundry. All spaces had to include functionality and plenty of storage . This has been achieved by using grey/beige large format tiles for the floor and walls creating light and a sense of space. Timber and brushed nickel tapware add further warmth to the scheme and a stunning subway vertical feature wall in blue/green adds interest and depth. Our client was thrilled with her new bathrooms and laundry.
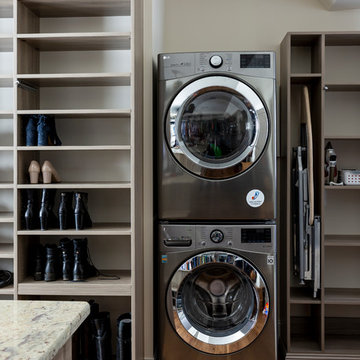
Photo by Jim Schmid Photography
Ejemplo de lavadero multiusos de estilo de casa de campo grande con armarios abiertos, puertas de armario de madera clara, encimera de mármol, suelo de madera en tonos medios, lavadora y secadora apiladas, suelo marrón y encimeras multicolor
Ejemplo de lavadero multiusos de estilo de casa de campo grande con armarios abiertos, puertas de armario de madera clara, encimera de mármol, suelo de madera en tonos medios, lavadora y secadora apiladas, suelo marrón y encimeras multicolor
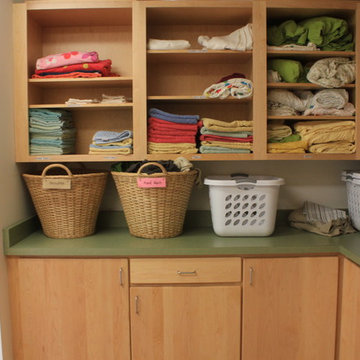
Custom wood cabinets.
Imagen de cuarto de lavado en L contemporáneo extra grande con pila para lavar, armarios abiertos, puertas de armario de madera clara, encimera de acrílico, paredes blancas, suelo de baldosas de cerámica y lavadora y secadora juntas
Imagen de cuarto de lavado en L contemporáneo extra grande con pila para lavar, armarios abiertos, puertas de armario de madera clara, encimera de acrílico, paredes blancas, suelo de baldosas de cerámica y lavadora y secadora juntas
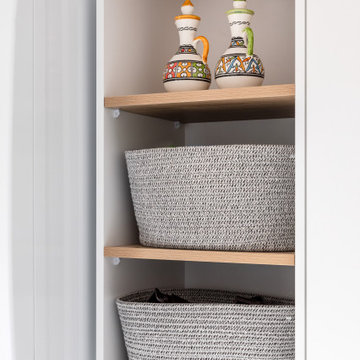
Shelves in Polytec Ravine Natural Oak.
Diseño de lavadero tradicional con puertas de armario de madera clara y armarios abiertos
Diseño de lavadero tradicional con puertas de armario de madera clara y armarios abiertos
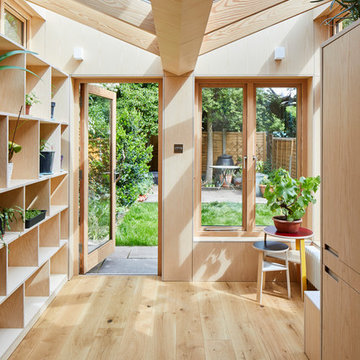
This 3 storey mid-terrace townhouse on the Harringay Ladder was in desperate need for some modernisation and general recuperation, having not been altered for several decades.
We were appointed to reconfigure and completely overhaul the outrigger over two floors which included new kitchen/dining and replacement conservatory to the ground with bathroom, bedroom & en-suite to the floor above.
Like all our projects we considered a variety of layouts and paid close attention to the form of the new extension to replace the uPVC conservatory to the rear garden. Conceived as a garden room, this space needed to be flexible forming an extension to the kitchen, containing utilities, storage and a nursery for plants but a space that could be closed off with when required, which led to discrete glazed pocket sliding doors to retain natural light.
We made the most of the north-facing orientation by adopting a butterfly roof form, typical to the London terrace, and introduced high-level clerestory windows, reaching up like wings to bring in morning and evening sunlight. An entirely bespoke glazed roof, double glazed panels supported by exposed Douglas fir rafters, provides an abundance of light at the end of the spacial sequence, a threshold space between the kitchen and the garden.
The orientation also meant it was essential to enhance the thermal performance of the un-insulated and damp masonry structure so we introduced insulation to the roof, floor and walls, installed passive ventilation which increased the efficiency of the external envelope.
A predominantly timber-based material palette of ash veneered plywood, for the garden room walls and new cabinets throughout, douglas fir doors and windows and structure, and an oak engineered floor all contribute towards creating a warm and characterful space.
82 fotos de lavaderos con armarios abiertos y puertas de armario de madera clara
1