241 fotos de lavaderos con armarios abiertos
Filtrar por
Presupuesto
Ordenar por:Popular hoy
1 - 20 de 241 fotos
Artículo 1 de 3

The homeowners had just purchased this home in El Segundo and they had remodeled the kitchen and one of the bathrooms on their own. However, they had more work to do. They felt that the rest of the project was too big and complex to tackle on their own and so they retained us to take over where they left off. The main focus of the project was to create a master suite and take advantage of the rather large backyard as an extension of their home. They were looking to create a more fluid indoor outdoor space.
When adding the new master suite leaving the ceilings vaulted along with French doors give the space a feeling of openness. The window seat was originally designed as an architectural feature for the exterior but turned out to be a benefit to the interior! They wanted a spa feel for their master bathroom utilizing organic finishes. Since the plan is that this will be their forever home a curbless shower was an important feature to them. The glass barn door on the shower makes the space feel larger and allows for the travertine shower tile to show through. Floating shelves and vanity allow the space to feel larger while the natural tones of the porcelain tile floor are calming. The his and hers vessel sinks make the space functional for two people to use it at once. The walk-in closet is open while the master bathroom has a white pocket door for privacy.
Since a new master suite was added to the home we converted the existing master bedroom into a family room. Adding French Doors to the family room opened up the floorplan to the outdoors while increasing the amount of natural light in this room. The closet that was previously in the bedroom was converted to built in cabinetry and floating shelves in the family room. The French doors in the master suite and family room now both open to the same deck space.
The homes new open floor plan called for a kitchen island to bring the kitchen and dining / great room together. The island is a 3” countertop vs the standard inch and a half. This design feature gives the island a chunky look. It was important that the island look like it was always a part of the kitchen. Lastly, we added a skylight in the corner of the kitchen as it felt dark once we closed off the side door that was there previously.
Repurposing rooms and opening the floor plan led to creating a laundry closet out of an old coat closet (and borrowing a small space from the new family room).
The floors become an integral part of tying together an open floor plan like this. The home still had original oak floors and the homeowners wanted to maintain that character. We laced in new planks and refinished it all to bring the project together.
To add curb appeal we removed the carport which was blocking a lot of natural light from the outside of the house. We also re-stuccoed the home and added exterior trim.
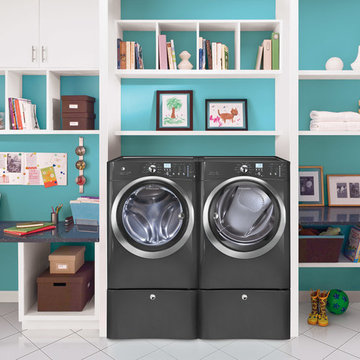
Featuring the latest in technology and design, Electrolux washers and dryers are innovative, intuitive and efficient.
Modelo de lavadero multiusos y lineal contemporáneo de tamaño medio con armarios abiertos, puertas de armario blancas, encimera de acrílico, paredes azules, suelo de baldosas de porcelana, lavadora y secadora juntas y suelo blanco
Modelo de lavadero multiusos y lineal contemporáneo de tamaño medio con armarios abiertos, puertas de armario blancas, encimera de acrílico, paredes azules, suelo de baldosas de porcelana, lavadora y secadora juntas y suelo blanco
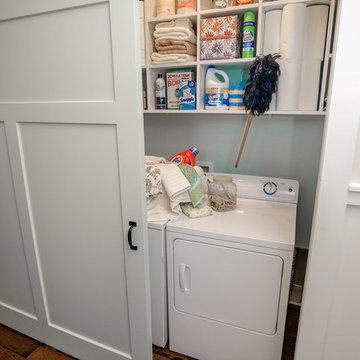
Kristopher Gerner
Modelo de armario lavadero lineal de estilo americano pequeño con armarios abiertos, puertas de armario blancas, paredes blancas, suelo de madera en tonos medios y lavadora y secadora juntas
Modelo de armario lavadero lineal de estilo americano pequeño con armarios abiertos, puertas de armario blancas, paredes blancas, suelo de madera en tonos medios y lavadora y secadora juntas

2階に上がった先にすぐ見える洗面コーナー、脱衣スペース、浴室へとつながる動線。全体が室内干しコーナーにもなっている機能的な場所です。造作の洗面コーナーに貼ったハニカム柄のタイルは奥様のお気に入りです。
Imagen de lavadero multiusos y lineal urbano de tamaño medio con fregadero bajoencimera, armarios abiertos, puertas de armario marrones, encimera de madera, paredes blancas, suelo de madera en tonos medios, suelo marrón, encimeras marrones, papel pintado y papel pintado
Imagen de lavadero multiusos y lineal urbano de tamaño medio con fregadero bajoencimera, armarios abiertos, puertas de armario marrones, encimera de madera, paredes blancas, suelo de madera en tonos medios, suelo marrón, encimeras marrones, papel pintado y papel pintado

Inspired by sandy shorelines on the California coast, this beachy blonde vinyl floor brings just the right amount of variation to each room. With the Modin Collection, we have raised the bar on luxury vinyl plank. The result is a new standard in resilient flooring. Modin offers true embossed in register texture, a low sheen level, a rigid SPC core, an industry-leading wear layer, and so much more.

Open shelving in the laundry room provides plenty of room for linens. Photo by Mike Kaskel
Imagen de cuarto de lavado en U campestre de tamaño medio con armarios abiertos, puertas de armario blancas, encimera de mármol, paredes blancas, suelo de baldosas de porcelana, suelo marrón y encimeras grises
Imagen de cuarto de lavado en U campestre de tamaño medio con armarios abiertos, puertas de armario blancas, encimera de mármol, paredes blancas, suelo de baldosas de porcelana, suelo marrón y encimeras grises

Aubrie Pick
Ejemplo de armario lavadero lineal contemporáneo pequeño con armarios abiertos, puertas de armario grises, encimera de acrílico, paredes grises, suelo de madera en tonos medios y lavadora y secadora juntas
Ejemplo de armario lavadero lineal contemporáneo pequeño con armarios abiertos, puertas de armario grises, encimera de acrílico, paredes grises, suelo de madera en tonos medios y lavadora y secadora juntas
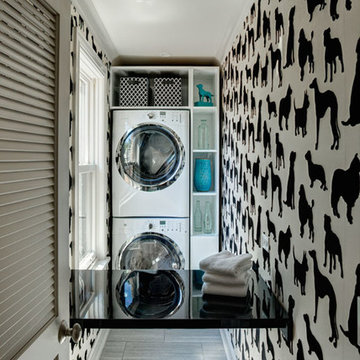
Who doesn't love dogs, black and white, and FLOCKED wallpaper??? This laundry room was once part of a back stairwell. Lacquer fold-down table for folding maximizes space and productivity.
photo by Eric Hausman

Diseño de armario lavadero en U actual de tamaño medio con armarios abiertos, puertas de armario blancas, encimera de madera, paredes grises, suelo vinílico, suelo beige, encimeras blancas, papel pintado y papel pintado
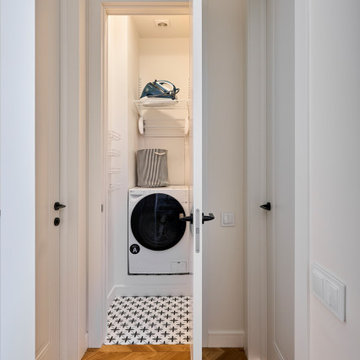
Diseño de armario lavadero lineal clásico renovado pequeño con armarios abiertos, paredes blancas, suelo de baldosas de porcelana, lavadora y secadora juntas y suelo blanco
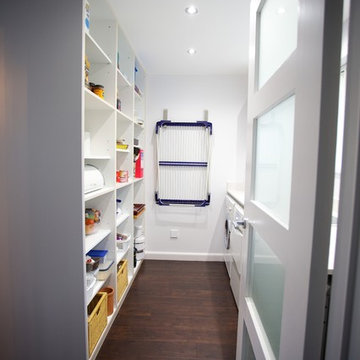
We created a bespoke utility room that created easy access and sight to everything in storage
Diseño de lavadero multiusos y de galera actual pequeño con armarios abiertos, encimera de acrílico, paredes grises y lavadora y secadora juntas
Diseño de lavadero multiusos y de galera actual pequeño con armarios abiertos, encimera de acrílico, paredes grises y lavadora y secadora juntas
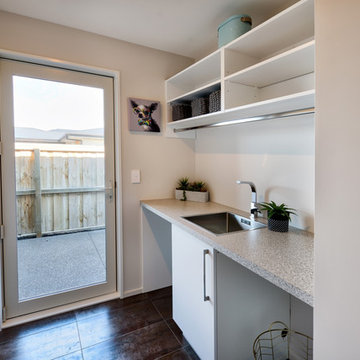
Space efficient New Zealand laundry configured for front loading washer and dryer. Convenient overhead storage and hanging rail.
Diseño de cuarto de lavado lineal contemporáneo de tamaño medio con fregadero encastrado, armarios abiertos, puertas de armario blancas, encimera de laminado, paredes blancas, suelo de baldosas de cerámica, lavadora y secadora juntas y suelo marrón
Diseño de cuarto de lavado lineal contemporáneo de tamaño medio con fregadero encastrado, armarios abiertos, puertas de armario blancas, encimera de laminado, paredes blancas, suelo de baldosas de cerámica, lavadora y secadora juntas y suelo marrón
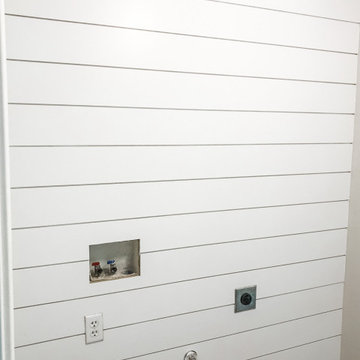
Who loves laundry? I'm sure it is not a favorite among many, but if your laundry room sparkles, you might fall in love with the process.
Style Revamp had the fantastic opportunity to collaborate with our talented client @honeyb1965 in transforming her laundry room into a sensational space. Ship-lap and built-ins are the perfect design pairing in a variety of interior spaces, but one of our favorites is the laundry room. Ship-lap was installed on one wall, and then gorgeous built-in adjustable cubbies were designed to fit functional storage baskets our client found at Costco. Our client wanted a pullout drying rack, and after sourcing several options, we decided to design and build a custom one. Our client is a remarkable woodworker and designed the rustic countertop using the shou sugi ban method of wood-burning, then stained weathered grey and a light drybrush of Annie Sloan Chalk Paint in old white. It's beautiful! She also built a slim storage cart to fit in between the washer and dryer to hide the trash can and provide extra storage. She is a genius! I will steal this idea for future laundry room design layouts:) Thank you @honeyb1965
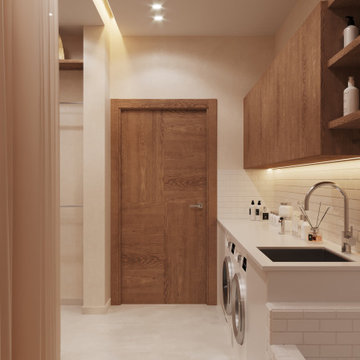
Diseño de armario lavadero lineal mediterráneo de tamaño medio con armarios abiertos, puertas de armario de madera oscura, encimera de granito, paredes blancas, lavadora y secadora apiladas, encimeras blancas, suelo de baldosas de cerámica y suelo beige
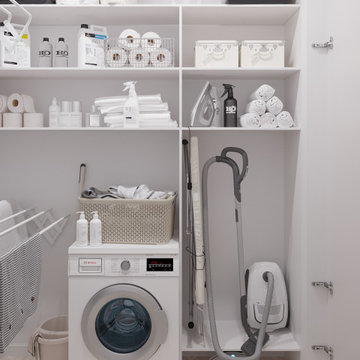
Imagen de cuarto de lavado actual pequeño con armarios abiertos, puertas de armario blancas, paredes blancas, suelo de baldosas de porcelana y suelo beige
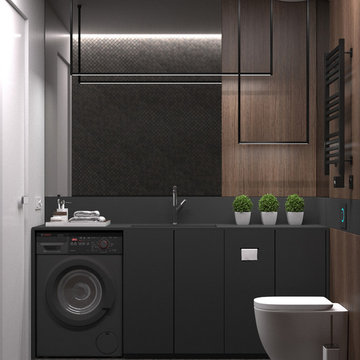
Akhunov Architects / Многофункциональный санузел, санитарный узел. Компактная прачечная, построчная комната с технической раковиной. Гостевой туалет совмещённый с функцией прачечной, который не стыдно показать гостям / Дизайн интерьера в Перми и не только

We basically squeezed this into a closet, but wow does it deliver! The roll out shelf can expand for folding and ironing and push back in when it's not needed. The wood shelves offer great linen storage and the exposed brick is a great reminder of all the hard work that has been done in this home!
Joe Kwon

Ejemplo de lavadero lineal clásico de tamaño medio con lavadora y secadora juntas, armarios abiertos, puertas de armario blancas, suelo de madera en tonos medios y paredes verdes

Ejemplo de lavadero multiusos y lineal clásico renovado de tamaño medio con armarios abiertos, puertas de armario blancas, encimera de madera, paredes azules, suelo de baldosas de porcelana, lavadora y secadora juntas, suelo gris y encimeras marrones

Aspen Homes Inc.
Modelo de cuarto de lavado lineal clásico renovado pequeño con armarios abiertos, puertas de armario blancas, encimera de acrílico, paredes beige, suelo de baldosas de cerámica y lavadora y secadora juntas
Modelo de cuarto de lavado lineal clásico renovado pequeño con armarios abiertos, puertas de armario blancas, encimera de acrílico, paredes beige, suelo de baldosas de cerámica y lavadora y secadora juntas
241 fotos de lavaderos con armarios abiertos
1