199 fotos de lavaderos clásicos renovados extra grandes
Filtrar por
Presupuesto
Ordenar por:Popular hoy
1 - 20 de 199 fotos
Artículo 1 de 3

Advisement + Design - Construction advisement, custom millwork & custom furniture design, interior design & art curation by Chango & Co.
Diseño de lavadero multiusos y en L tradicional renovado extra grande con fregadero integrado, armarios con rebordes decorativos, puertas de armario negras, encimera de cuarzo compacto, salpicadero blanco, puertas de machihembrado, paredes blancas, suelo de baldosas de cerámica, lavadora y secadora juntas, suelo multicolor, encimeras blancas, machihembrado y machihembrado
Diseño de lavadero multiusos y en L tradicional renovado extra grande con fregadero integrado, armarios con rebordes decorativos, puertas de armario negras, encimera de cuarzo compacto, salpicadero blanco, puertas de machihembrado, paredes blancas, suelo de baldosas de cerámica, lavadora y secadora juntas, suelo multicolor, encimeras blancas, machihembrado y machihembrado
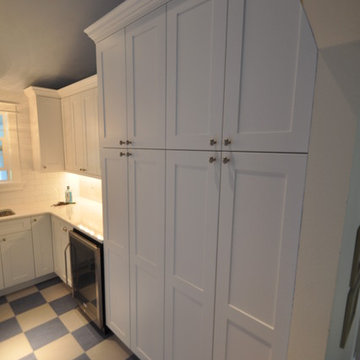
I took these photos myself. Not the best photography skills, but gives you an idea.
Ejemplo de lavadero tradicional renovado extra grande
Ejemplo de lavadero tradicional renovado extra grande

Foto de cuarto de lavado en U clásico renovado extra grande con armarios estilo shaker, puertas de armario blancas, encimera de acrílico, paredes blancas, suelo de madera oscura, lavadora y secadora juntas y suelo marrón

Paint by Sherwin Williams
Body Color - Agreeable Gray - SW 7029
Trim Color - Dover White - SW 6385
Media Room Wall Color - Accessible Beige - SW 7036
Interior Stone by Eldorado Stone
Stone Product Stacked Stone in Nantucket
Gas Fireplace by Heat & Glo
Flooring & Tile by Macadam Floor & Design
Tile Floor by Z-Collection
Tile Product Textile in Ivory 8.5" Hexagon
Tile Countertops by Surface Art Inc
Tile Product Venetian Architectural Collection - A La Mode in Honed Brown
Countertop Backsplash by Tierra Sol
Tile Product - Driftwood in Muretto Brown
Sinks by Decolav
Sink Faucet by Delta Faucet
Slab Countertops by Wall to Wall Stone Corp
Quartz Product True North Tropical White
Windows by Milgard Windows & Doors
Window Product Style Line® Series
Window Supplier Troyco - Window & Door
Window Treatments by Budget Blinds
Lighting by Destination Lighting
Fixtures by Crystorama Lighting
Interior Design by Creative Interiors & Design
Custom Cabinetry & Storage by Northwood Cabinets
Customized & Built by Cascade West Development
Photography by ExposioHDR Portland
Original Plans by Alan Mascord Design Associates
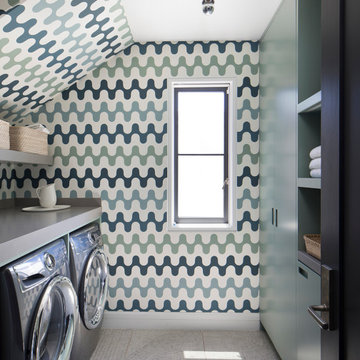
Ann Lowengart Interiors took a dated Lafayette Tuscan-inspired villa and transformed it into a timeless Californian ranch. The 5,045 Sq. Ft gated estate sited on 2.8-acres boasts panoramic views of Mt. Diablo, Briones Regional Park, and surrounding hills. Ann Lowengart dressed the modern interiors in a cool color palette punctuated by moody blues and Hermès orange that are casually elegant for a family with tween children and several animals. Unique to the residence is an indigo-walled library complete with a hidden bar for the adults to imbibe in.

Luxury utility room!
Modelo de lavadero multiusos y en U clásico renovado extra grande con armarios con paneles empotrados, puertas de armario azules, encimera de cuarzo compacto, paredes blancas, suelo de baldosas de cerámica, lavadora y secadora apiladas y encimeras blancas
Modelo de lavadero multiusos y en U clásico renovado extra grande con armarios con paneles empotrados, puertas de armario azules, encimera de cuarzo compacto, paredes blancas, suelo de baldosas de cerámica, lavadora y secadora apiladas y encimeras blancas
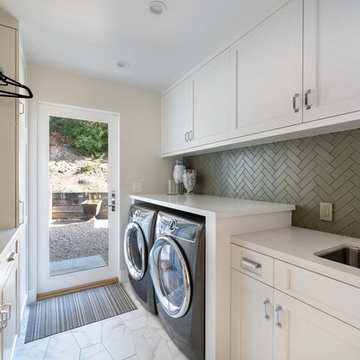
Joe and Denise purchased a large Tudor style home that never truly fit their needs. While interviewing contractors to replace the roof and stucco on their home, it prompted them to consider a complete remodel. With two young daughters and pets in the home, our clients were convinced they needed an open concept to entertain and enjoy family and friends together. The couple also desired a blend of traditional and contemporary styles with sophisticated finishes for the project.
JRP embarked on a new floor plan design for both stories of the home. The top floor would include a complete rearrangement of the master suite allowing for separate vanities, spacious master shower, soaking tub, and bigger walk-in closet. On the main floor, walls separating the kitchen and formal dining room would come down. Steel beams and new SQFT was added to open the spaces up to one another. Central to the open-concept layout is a breathtaking great room with an expansive 6-panel bi-folding door creating a seamless view to the gorgeous hills. It became an entirely new space with structural changes, additional living space, and all-new finishes, inside and out to embody our clients’ dream home.
PROJECT DETAILS:
• Style: Transitional
• Colors: Gray & White
• Countertops: Caesarstone Calacatta Nuvo
• Cabinets: DeWils Frameless Shaker, White
• Hardware/Plumbing Fixture Finish: Chrome
• Lighting Fixtures: unique and bold lighting fixtures throughout every room in the house (pendant lighting, chandeliers, sconces, etc)
• Tile/Backsplash: varies throughout home
• Photographer: Andrew (Open House VC)

-Cabinets: HAAS, Cherry wood species with a Barnwood Stain and Shakertown – V door style
-Countertops: Vicostone Onyx White Polished in laundry area, desk and master closet.
Glazzio Crystal Morning mist/Silverado power grout
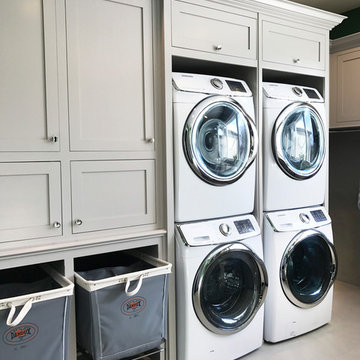
Imagen de lavadero multiusos y en U clásico renovado extra grande con paredes verdes y lavadora y secadora apiladas

Paul Go Images
Foto de cuarto de lavado en U clásico renovado extra grande con fregadero bajoencimera, armarios con paneles con relieve, puertas de armario grises, encimera de cuarzo compacto, paredes beige, suelo de madera en tonos medios, lavadora y secadora juntas y suelo gris
Foto de cuarto de lavado en U clásico renovado extra grande con fregadero bajoencimera, armarios con paneles con relieve, puertas de armario grises, encimera de cuarzo compacto, paredes beige, suelo de madera en tonos medios, lavadora y secadora juntas y suelo gris

Marty Paoletta
Ejemplo de lavadero multiusos y de galera clásico renovado extra grande con fregadero integrado, armarios con paneles lisos, puertas de armario verdes, paredes blancas, suelo de pizarra y lavadora y secadora escondidas
Ejemplo de lavadero multiusos y de galera clásico renovado extra grande con fregadero integrado, armarios con paneles lisos, puertas de armario verdes, paredes blancas, suelo de pizarra y lavadora y secadora escondidas
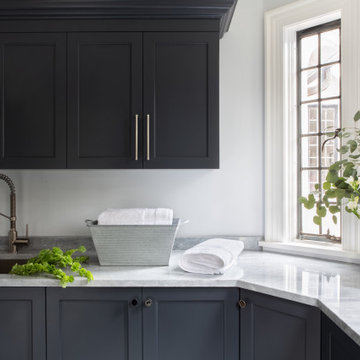
Foto de lavadero clásico renovado extra grande con suelo de baldosas de cerámica y suelo negro

These Laundry Rooms show the craftsmenship and dedication Fratantoni Luxury Estates takes on each and every aspect to deliver the highest quality material for the lowest possible price.
Follow us on Facebook, Pinterest, Instagram and Twitter for more inspirational photos of Laundry Rooms!!
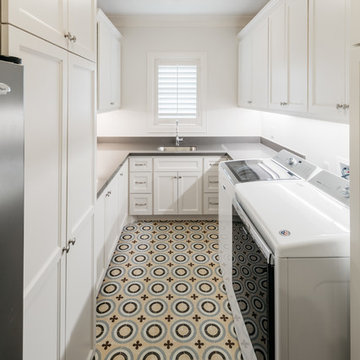
Diseño de cuarto de lavado en U tradicional renovado extra grande con fregadero de un seno, puertas de armario blancas, lavadora y secadora juntas, armarios estilo shaker, paredes blancas, suelo de baldosas de cerámica, suelo multicolor y encimeras grises

These homeowners had lived in their home for a number of years and loved their location, however as their family grew and they needed more space, they chose to have us tear down and build their new home. With their generous sized lot and plenty of space to expand, we designed a 10,000 sq/ft house that not only included the basic amenities (such as 5 bedrooms and 8 bathrooms), but also a four car garage, three laundry rooms, two craft rooms, a 20’ deep basement sports court for basketball, a teen lounge on the second floor for the kids and a screened-in porch with a full masonry fireplace to watch those Sunday afternoon Colts games.

Diseño de cuarto de lavado en U tradicional renovado extra grande con fregadero bajoencimera, puertas de armario grises, encimera de cuarzo compacto, salpicadero gris, salpicadero de azulejos de cerámica, paredes blancas, suelo de baldosas de porcelana, lavadora y secadora juntas, suelo multicolor y encimeras blancas
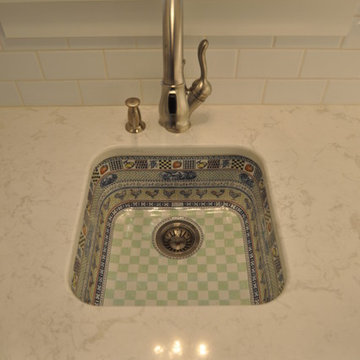
I took these photos myself. Not the best photography skills, but gives you an idea.
Diseño de lavadero tradicional renovado extra grande
Diseño de lavadero tradicional renovado extra grande
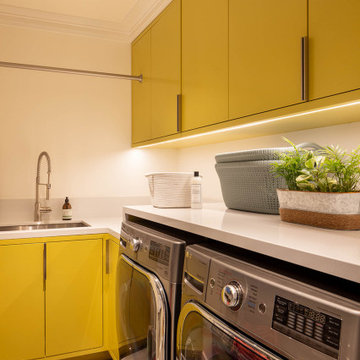
We juxtaposed bold colors and contemporary furnishings with the early twentieth-century interior architecture for this four-level Pacific Heights Edwardian. The home's showpiece is the living room, where the walls received a rich coat of blackened teal blue paint with a high gloss finish, while the high ceiling is painted off-white with violet undertones. Against this dramatic backdrop, we placed a streamlined sofa upholstered in an opulent navy velour and companioned it with a pair of modern lounge chairs covered in raspberry mohair. An artisanal wool and silk rug in indigo, wine, and smoke ties the space together.
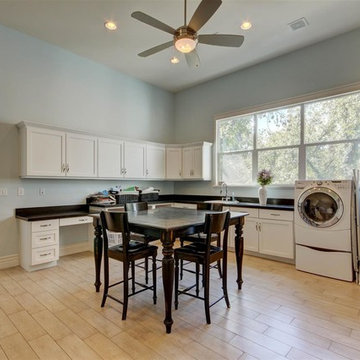
Imagen de lavadero multiusos y en L tradicional renovado extra grande con fregadero encastrado, armarios estilo shaker, puertas de armario blancas, encimera de acrílico, paredes azules, suelo de madera clara y lavadora y secadora juntas
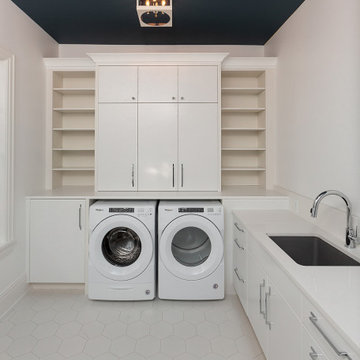
Spacious laundry room
Ejemplo de cuarto de lavado en L tradicional renovado extra grande con fregadero bajoencimera, armarios con paneles lisos, puertas de armario blancas, encimera de cuarcita, paredes blancas, suelo de baldosas de cerámica, lavadora y secadora juntas, suelo blanco y encimeras blancas
Ejemplo de cuarto de lavado en L tradicional renovado extra grande con fregadero bajoencimera, armarios con paneles lisos, puertas de armario blancas, encimera de cuarcita, paredes blancas, suelo de baldosas de cerámica, lavadora y secadora juntas, suelo blanco y encimeras blancas
199 fotos de lavaderos clásicos renovados extra grandes
1