169 fotos de lavaderos clásicos renovados con suelo de travertino
Filtrar por
Presupuesto
Ordenar por:Popular hoy
21 - 40 de 169 fotos
Artículo 1 de 3

Full height fitted cabinetry with hanging space, belfast sink, granite worktops
Ejemplo de cuarto de lavado lineal clásico renovado pequeño con fregadero sobremueble, encimera de granito, lavadora y secadora juntas, armarios con paneles empotrados, puertas de armario grises, paredes grises, suelo de travertino y encimeras grises
Ejemplo de cuarto de lavado lineal clásico renovado pequeño con fregadero sobremueble, encimera de granito, lavadora y secadora juntas, armarios con paneles empotrados, puertas de armario grises, paredes grises, suelo de travertino y encimeras grises

This stunning home is a combination of the best of traditional styling with clean and modern design, creating a look that will be as fresh tomorrow as it is today. Traditional white painted cabinetry in the kitchen, combined with the slab backsplash, a simpler door style and crown moldings with straight lines add a sleek, non-fussy style. An architectural hood with polished brass accents and stainless steel appliances dress up this painted kitchen for upscale, contemporary appeal. The kitchen islands offers a notable color contrast with their rich, dark, gray finish.
The stunning bar area is the entertaining hub of the home. The second bar allows the homeowners an area for their guests to hang out and keeps them out of the main work zone.
The family room used to be shut off from the kitchen. Opening up the wall between the two rooms allows for the function of modern living. The room was full of built ins that were removed to give the clean esthetic the homeowners wanted. It was a joy to redesign the fireplace to give it the contemporary feel they longed for.
Their used to be a large angled wall in the kitchen (the wall the double oven and refrigerator are on) by straightening that out, the homeowners gained better function in the kitchen as well as allowing for the first floor laundry to now double as a much needed mudroom room as well.
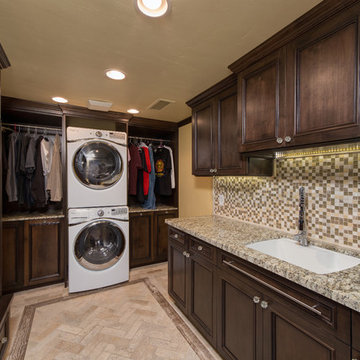
Ryan Wilson Phtography
Foto de lavadero multiusos y de galera tradicional renovado grande con fregadero bajoencimera, armarios con paneles empotrados, puertas de armario de madera en tonos medios, encimera de granito, paredes beige, suelo de travertino y lavadora y secadora apiladas
Foto de lavadero multiusos y de galera tradicional renovado grande con fregadero bajoencimera, armarios con paneles empotrados, puertas de armario de madera en tonos medios, encimera de granito, paredes beige, suelo de travertino y lavadora y secadora apiladas

The best of the past and present meet in this distinguished design. Custom craftsmanship and distinctive detailing give this lakefront residence its vintage flavor while an open and light-filled floor plan clearly mark it as contemporary. With its interesting shingled roof lines, abundant windows with decorative brackets and welcoming porch, the exterior takes in surrounding views while the interior meets and exceeds contemporary expectations of ease and comfort. The main level features almost 3,000 square feet of open living, from the charming entry with multiple window seats and built-in benches to the central 15 by 22-foot kitchen, 22 by 18-foot living room with fireplace and adjacent dining and a relaxing, almost 300-square-foot screened-in porch. Nearby is a private sitting room and a 14 by 15-foot master bedroom with built-ins and a spa-style double-sink bath with a beautiful barrel-vaulted ceiling. The main level also includes a work room and first floor laundry, while the 2,165-square-foot second level includes three bedroom suites, a loft and a separate 966-square-foot guest quarters with private living area, kitchen and bedroom. Rounding out the offerings is the 1,960-square-foot lower level, where you can rest and recuperate in the sauna after a workout in your nearby exercise room. Also featured is a 21 by 18-family room, a 14 by 17-square-foot home theater, and an 11 by 12-foot guest bedroom suite.
Photography: Ashley Avila Photography & Fulview Builder: J. Peterson Homes Interior Design: Vision Interiors by Visbeen
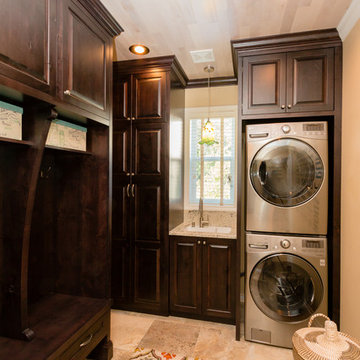
Modern Design Cabinetry
Imagen de lavadero multiusos y en L clásico renovado pequeño con fregadero bajoencimera, armarios con paneles con relieve, puertas de armario de madera en tonos medios, encimera de granito, paredes beige, suelo de travertino y lavadora y secadora apiladas
Imagen de lavadero multiusos y en L clásico renovado pequeño con fregadero bajoencimera, armarios con paneles con relieve, puertas de armario de madera en tonos medios, encimera de granito, paredes beige, suelo de travertino y lavadora y secadora apiladas
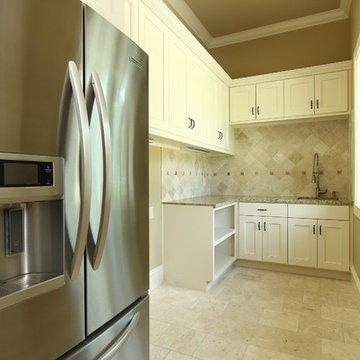
Modelo de cuarto de lavado en L clásico renovado grande con fregadero bajoencimera, armarios con rebordes decorativos, puertas de armario blancas, encimera de granito, suelo de travertino y lavadora y secadora juntas

Christopher Davison, AIA
Diseño de lavadero multiusos y en U tradicional renovado grande con pila para lavar, armarios con paneles empotrados, puertas de armario blancas, encimera de cuarzo compacto, suelo de travertino, lavadora y secadora juntas y paredes grises
Diseño de lavadero multiusos y en U tradicional renovado grande con pila para lavar, armarios con paneles empotrados, puertas de armario blancas, encimera de cuarzo compacto, suelo de travertino, lavadora y secadora juntas y paredes grises
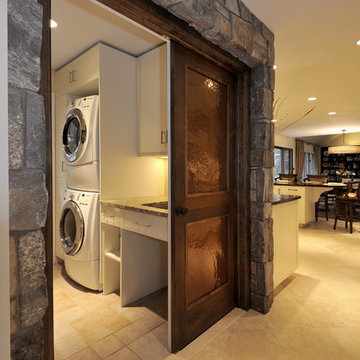
Ejemplo de cuarto de lavado lineal clásico renovado de tamaño medio con fregadero bajoencimera, armarios estilo shaker, puertas de armario blancas, encimera de granito, paredes beige, suelo de travertino y lavadora y secadora apiladas

Modelo de lavadero multiusos clásico renovado grande con armarios con paneles con relieve, puertas de armario beige, suelo de travertino y encimeras blancas

Purser Architectural Custom Home Design
Modelo de lavadero multiusos y en L clásico renovado de tamaño medio con fregadero bajoencimera, armarios estilo shaker, puertas de armario blancas, encimera de granito, paredes blancas, suelo de travertino, lavadora y secadora juntas, suelo gris y encimeras negras
Modelo de lavadero multiusos y en L clásico renovado de tamaño medio con fregadero bajoencimera, armarios estilo shaker, puertas de armario blancas, encimera de granito, paredes blancas, suelo de travertino, lavadora y secadora juntas, suelo gris y encimeras negras
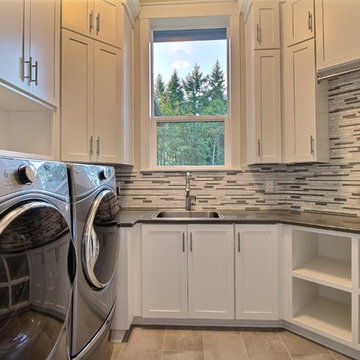
The Ascension - Super Ranch on Acreage in Ridgefield Washington by Cascade West Development Inc. for the Clark County Parade of Homes 2016.
As soon as you pass under the timber framed entry and through the custom 8ft tall double-doors you’re immersed in a landscape of high ceilings, sharp clean lines, soft light and sophisticated trim. The expansive foyer you’re standing in offers a coffered ceiling of 12ft and immediate access to the central stairwell. Procession to the Great Room reveals a wall of light accompanied by every angle of lush forest scenery. Overhead a series of exposed beams invite you to cross the room toward the enchanting, tree-filled windows. In the distance a coffered-box-beam ceiling rests above a dining area glowing with light, flanked by double islands and a wrap-around kitchen, they make every meal at home inclusive. The kitchen is composed to entertain and promote all types of social activity; large work areas, ubiquitous storage and very few walls allow any number of people, large or small, to create or consume comfortably. An integrated outdoor living space, with it’s large fireplace, formidable cooking area and built-in BBQ, acts as an extension of the Great Room further blurring the line between fabricated and organic settings.
Cascade West Facebook: https://goo.gl/MCD2U1
Cascade West Website: https://goo.gl/XHm7Un
These photos, like many of ours, were taken by the good people of ExposioHDR - Portland, Or
Exposio Facebook: https://goo.gl/SpSvyo
Exposio Website: https://goo.gl/Cbm8Ya
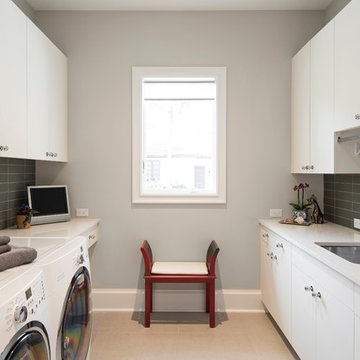
Amber Frederiksen Photography
Ejemplo de cuarto de lavado lineal tradicional renovado de tamaño medio con fregadero bajoencimera, armarios con paneles lisos, puertas de armario blancas, encimera de acrílico, paredes grises, suelo de travertino y lavadora y secadora juntas
Ejemplo de cuarto de lavado lineal tradicional renovado de tamaño medio con fregadero bajoencimera, armarios con paneles lisos, puertas de armario blancas, encimera de acrílico, paredes grises, suelo de travertino y lavadora y secadora juntas
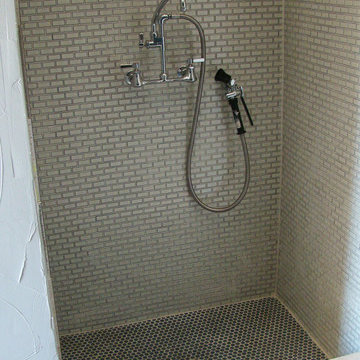
dog wash
Photo by Ron Garrison
Modelo de lavadero multiusos y en U tradicional renovado grande con armarios estilo shaker, puertas de armario azules, encimera de granito, paredes blancas, suelo de travertino, lavadora y secadora apiladas, suelo multicolor y encimeras negras
Modelo de lavadero multiusos y en U tradicional renovado grande con armarios estilo shaker, puertas de armario azules, encimera de granito, paredes blancas, suelo de travertino, lavadora y secadora apiladas, suelo multicolor y encimeras negras
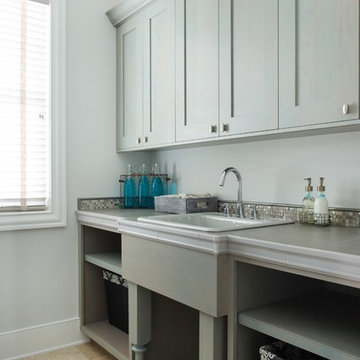
Laundry room with Crystal Cabinets - Knotty Alder wood. Custom sink stand
Imagen de lavadero multiusos y de galera clásico renovado de tamaño medio con fregadero encastrado, armarios estilo shaker, puertas de armario grises, encimera de azulejos, paredes grises, suelo de travertino y lavadora y secadora juntas
Imagen de lavadero multiusos y de galera clásico renovado de tamaño medio con fregadero encastrado, armarios estilo shaker, puertas de armario grises, encimera de azulejos, paredes grises, suelo de travertino y lavadora y secadora juntas
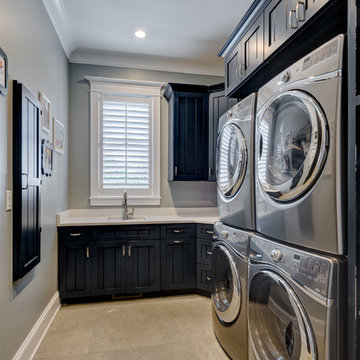
Ejemplo de cuarto de lavado en L tradicional renovado grande con fregadero bajoencimera, armarios con paneles empotrados, puertas de armario negras, encimera de cuarzo compacto, paredes grises, suelo de travertino, lavadora y secadora apiladas, suelo marrón y encimeras blancas
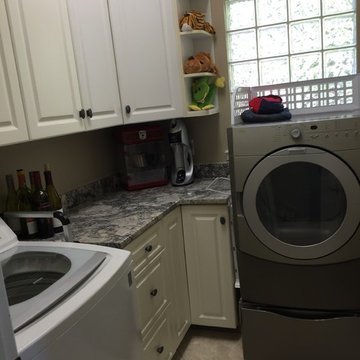
StoneGate NC
cabinets from kitchen were repurposed and used in the laundry room. Using a granite remnant made it possible to have a nice, high end looking counter to really make the laundry room a brighter, happier space to work in
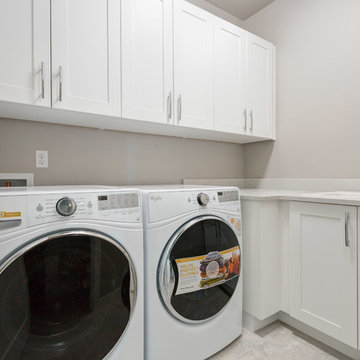
Modelo de cuarto de lavado en L tradicional renovado pequeño con fregadero encastrado, armarios estilo shaker, puertas de armario blancas, encimera de piedra caliza, suelo de travertino, lavadora y secadora juntas, suelo beige y paredes grises
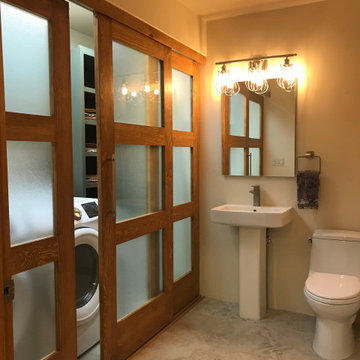
Remodeled laundry room to include powder bath using sliding glass barn doors and installed Travertine floor tile, custom shelving
Imagen de cuarto de lavado tradicional renovado de tamaño medio con paredes beige, suelo de travertino, lavadora y secadora juntas y suelo beige
Imagen de cuarto de lavado tradicional renovado de tamaño medio con paredes beige, suelo de travertino, lavadora y secadora juntas y suelo beige

This stunning home is a combination of the best of traditional styling with clean and modern design, creating a look that will be as fresh tomorrow as it is today. Traditional white painted cabinetry in the kitchen, combined with the slab backsplash, a simpler door style and crown moldings with straight lines add a sleek, non-fussy style. An architectural hood with polished brass accents and stainless steel appliances dress up this painted kitchen for upscale, contemporary appeal. The kitchen islands offers a notable color contrast with their rich, dark, gray finish.
The stunning bar area is the entertaining hub of the home. The second bar allows the homeowners an area for their guests to hang out and keeps them out of the main work zone.
The family room used to be shut off from the kitchen. Opening up the wall between the two rooms allows for the function of modern living. The room was full of built ins that were removed to give the clean esthetic the homeowners wanted. It was a joy to redesign the fireplace to give it the contemporary feel they longed for.
Their used to be a large angled wall in the kitchen (the wall the double oven and refrigerator are on) by straightening that out, the homeowners gained better function in the kitchen as well as allowing for the first floor laundry to now double as a much needed mudroom room as well.
169 fotos de lavaderos clásicos renovados con suelo de travertino
2
