1.754 fotos de lavaderos clásicos renovados con paredes beige
Filtrar por
Presupuesto
Ordenar por:Popular hoy
1 - 20 de 1754 fotos
Artículo 1 de 3

In this renovation, the once-framed closed-in double-door closet in the laundry room was converted to a locker storage system with room for roll-out laundry basket drawer and a broom closet. The laundry soap is contained in the large drawer beside the washing machine. Behind the mirror, an oversized custom medicine cabinet houses small everyday items such as shoe polish, small tools, masks...etc. The off-white cabinetry and slate were existing. To blend in the off-white cabinetry, walnut accents were added with black hardware.

We used a delightful mix of soft color tones and warm wood floors in this Sammamish lakefront home.
Project designed by Michelle Yorke Interior Design Firm in Bellevue. Serving Redmond, Sammamish, Issaquah, Mercer Island, Kirkland, Medina, Clyde Hill, and Seattle.
For more about Michelle Yorke, click here: https://michelleyorkedesign.com/
To learn more about this project, click here:
https://michelleyorkedesign.com/sammamish-lakefront-home/

Foto de lavadero multiusos y en L clásico renovado de tamaño medio con fregadero bajoencimera, armarios con paneles con relieve, puertas de armario grises, encimera de granito, paredes beige, suelo de baldosas de cerámica, lavadora y secadora apiladas, suelo beige y encimeras multicolor
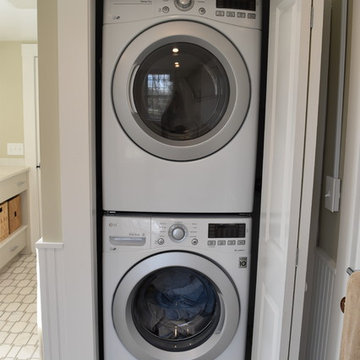
Imagen de lavadero tradicional renovado de tamaño medio con armarios con paneles lisos, puertas de armario grises, suelo de mármol, suelo blanco y paredes beige

BCNK Photography
Diseño de lavadero multiusos y en L tradicional renovado pequeño con fregadero encastrado, armarios con paneles con relieve, puertas de armario blancas, encimera de laminado, paredes beige, suelo de baldosas de cerámica, lavadora y secadora juntas y suelo beige
Diseño de lavadero multiusos y en L tradicional renovado pequeño con fregadero encastrado, armarios con paneles con relieve, puertas de armario blancas, encimera de laminado, paredes beige, suelo de baldosas de cerámica, lavadora y secadora juntas y suelo beige
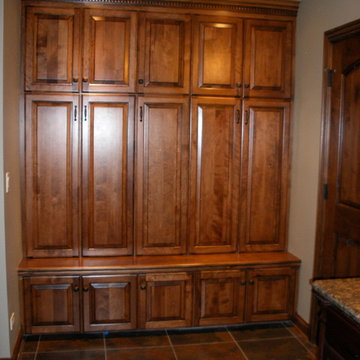
Custom Built-in Lockers for Pool Bathroom in Oak Brook IL. Custom Stained Lockers for Pool Bathroom. Pool Bathrooms with Lockers. Bathroom Lockers. Pool bathroom Changing Rooms. Oak Brook Illinois Custom Homes.
Multi Colored Porcelain Slate Floors. Dark Ceramic Tile Flooring. Stained Built in Cabinets. Bathroom Changing area. Basement Bathroom Changing Area.
Photo Copyright Jonathan Nutt
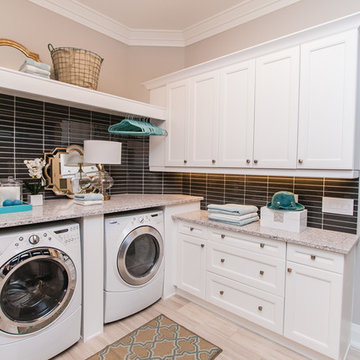
Cabinets:
Cotswold, MDF, Glacier White
Hardware: #114
Imagen de lavadero en L clásico renovado con armarios con paneles empotrados, puertas de armario blancas, lavadora y secadora juntas, paredes beige, suelo de madera clara, suelo beige y encimeras beige
Imagen de lavadero en L clásico renovado con armarios con paneles empotrados, puertas de armario blancas, lavadora y secadora juntas, paredes beige, suelo de madera clara, suelo beige y encimeras beige
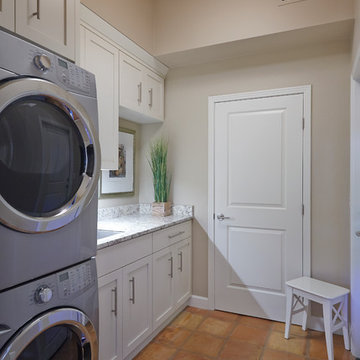
Foto de lavadero lineal tradicional renovado con fregadero bajoencimera, armarios estilo shaker, puertas de armario blancas, encimera de granito, paredes beige, suelo de baldosas de terracota y lavadora y secadora apiladas

Foto de lavadero multiusos y en L tradicional renovado de tamaño medio con fregadero encastrado, armarios estilo shaker, puertas de armario de madera oscura, encimera de cuarzo compacto, paredes beige, suelo de baldosas de porcelana y lavadora y secadora juntas

Our Indianapolis studio designed this new construction home for empty nesters. We completed the interior and exterior design for the 4,500 sq ft home. It flaunts an abundance of natural light and elegant finishes.
---
Project completed by Wendy Langston's Everything Home interior design firm, which serves Carmel, Zionsville, Fishers, Westfield, Noblesville, and Indianapolis.
For more about Everything Home, click here: https://everythinghomedesigns.com/
To learn more about this project, click here: https://everythinghomedesigns.com/portfolio/sun-drenched-elegance/

Joe Kwon Photography
Diseño de lavadero multiusos tradicional renovado grande con puertas de armario blancas, paredes beige, suelo de baldosas de cerámica, lavadora y secadora apiladas y suelo gris
Diseño de lavadero multiusos tradicional renovado grande con puertas de armario blancas, paredes beige, suelo de baldosas de cerámica, lavadora y secadora apiladas y suelo gris

The laundry room was placed between the front of the house (kitchen/dining/formal living) and the back game/informal family room. Guests frequently walked by this normally private area.
Laundry room now has tall cleaning storage and custom cabinet to hide the washer/dryer when not in use. A new sink and faucet create a functional cleaning and serving space and a hidden waste bin sits on the right.

An unusual but sensible decision was made to convert the shower area of the lower floor’s half bath into a laundry room which the house previously lacked. The first half of the original space became the powder room. A pocket door creates a physical and acoustical barrier when needed.

BOWA Highlights
Modelo de lavadero de galera y abovedado tradicional renovado con armarios estilo shaker, puertas de armario blancas, paredes beige, suelo de madera en tonos medios, lavadora y secadora juntas, suelo marrón y encimeras blancas
Modelo de lavadero de galera y abovedado tradicional renovado con armarios estilo shaker, puertas de armario blancas, paredes beige, suelo de madera en tonos medios, lavadora y secadora juntas, suelo marrón y encimeras blancas
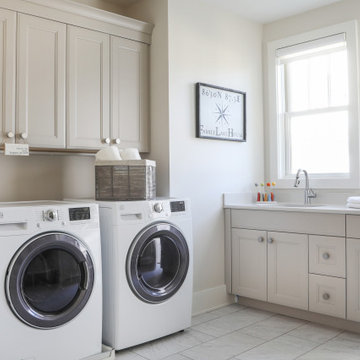
LOWELL CUSTOM HOMES, LAKE GENEVA, WI Custom Home built on beautiful Geneva Lake features New England Shingle Style architecture on the exterior with a thoroughly modern twist to the interior. Artistic and handcrafted elements are showcased throughout the detailed finishes and furnishings.

Karen was an existing client of ours who was tired of the crowded and cluttered laundry/mudroom that did not work well for her young family. The washer and dryer were right in the line of traffic when you stepped in her back entry from the garage and there was a lack of a bench for changing shoes/boots.
Planning began… then along came a twist! A new puppy that will grow to become a fair sized dog would become part of the family. Could the design accommodate dog grooming and a daytime “kennel” for when the family is away?
Having two young boys, Karen wanted to have custom features that would make housekeeping easier so custom drawer drying racks and ironing board were included in the design. All slab-style cabinet and drawer fronts are sturdy and easy to clean and the family’s coats and necessities are hidden from view while close at hand.
The selected quartz countertops, slate flooring and honed marble wall tiles will provide a long life for this hard working space. The enameled cast iron sink which fits puppy to full-sized dog (given a boost) was outfitted with a faucet conducive to dog washing, as well as, general clean up. And the piece de resistance is the glass, Dutch pocket door which makes the family dog feel safe yet secure with a view into the rest of the house. Karen and her family enjoy the organized, tidy space and how it works for them.
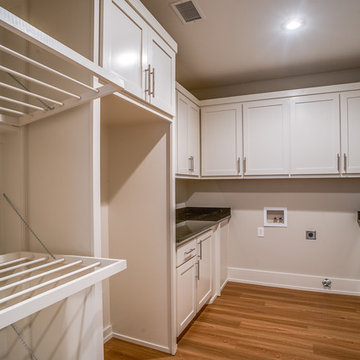
Walter Galaviz
Imagen de lavadero tradicional renovado de tamaño medio con armarios con paneles empotrados, puertas de armario blancas, encimera de granito, paredes beige, suelo de madera clara y suelo beige
Imagen de lavadero tradicional renovado de tamaño medio con armarios con paneles empotrados, puertas de armario blancas, encimera de granito, paredes beige, suelo de madera clara y suelo beige
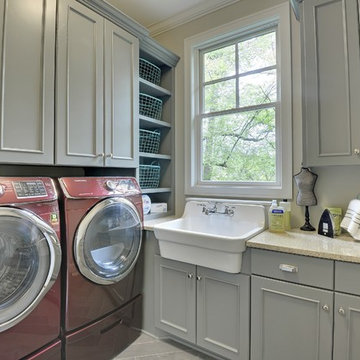
Dedicated laundry room with complementary grey cabinets and marsala washer and dryer.
Photography by Spacecrafting
Imagen de cuarto de lavado en L tradicional renovado grande con fregadero sobremueble, puertas de armario grises, encimera de granito, paredes beige, lavadora y secadora juntas y armarios con paneles empotrados
Imagen de cuarto de lavado en L tradicional renovado grande con fregadero sobremueble, puertas de armario grises, encimera de granito, paredes beige, lavadora y secadora juntas y armarios con paneles empotrados

Aspen Homes Inc.
Modelo de cuarto de lavado lineal clásico renovado pequeño con armarios abiertos, puertas de armario blancas, encimera de acrílico, paredes beige, suelo de baldosas de cerámica y lavadora y secadora juntas
Modelo de cuarto de lavado lineal clásico renovado pequeño con armarios abiertos, puertas de armario blancas, encimera de acrílico, paredes beige, suelo de baldosas de cerámica y lavadora y secadora juntas

Compact Laundry and Powder Room.
Photo: Mark Fergus
Foto de lavadero lineal y multiusos clásico renovado pequeño con fregadero bajoencimera, armarios estilo shaker, puertas de armario beige, encimera de granito, suelo de baldosas de porcelana, lavadora y secadora apiladas, suelo gris, paredes beige, encimeras beige, salpicadero de azulejos de cerámica y salpicadero azul
Foto de lavadero lineal y multiusos clásico renovado pequeño con fregadero bajoencimera, armarios estilo shaker, puertas de armario beige, encimera de granito, suelo de baldosas de porcelana, lavadora y secadora apiladas, suelo gris, paredes beige, encimeras beige, salpicadero de azulejos de cerámica y salpicadero azul
1.754 fotos de lavaderos clásicos renovados con paredes beige
1