2.031 fotos de lavaderos clásicos con fregadero bajoencimera
Filtrar por
Presupuesto
Ordenar por:Popular hoy
141 - 160 de 2031 fotos
Artículo 1 de 3
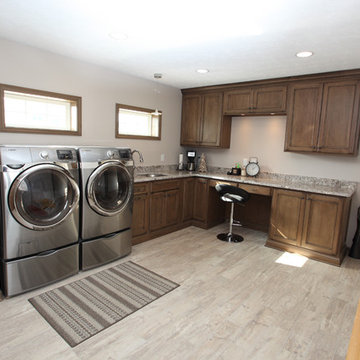
http://www.tonyawittigphotography.com/
Ejemplo de lavadero multiusos y lineal clásico grande con fregadero bajoencimera, armarios con paneles empotrados, puertas de armario de madera oscura, encimera de granito, paredes beige, suelo laminado, lavadora y secadora juntas y suelo beige
Ejemplo de lavadero multiusos y lineal clásico grande con fregadero bajoencimera, armarios con paneles empotrados, puertas de armario de madera oscura, encimera de granito, paredes beige, suelo laminado, lavadora y secadora juntas y suelo beige
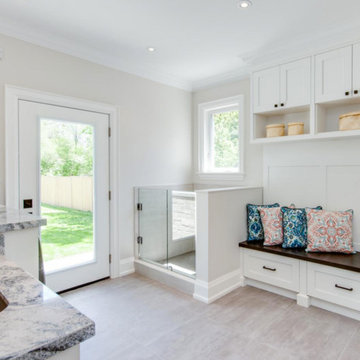
Diseño de cuarto de lavado lineal tradicional grande con fregadero bajoencimera, armarios con paneles empotrados, puertas de armario blancas, encimera de granito, paredes blancas, lavadora y secadora juntas, suelo de baldosas de cerámica y suelo beige
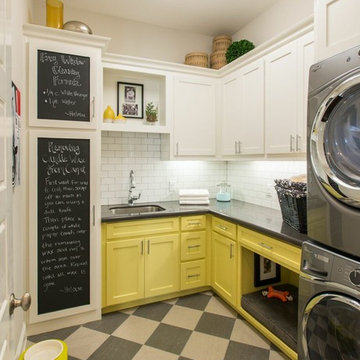
Ejemplo de lavadero en L tradicional con fregadero bajoencimera, armarios estilo shaker, puertas de armario amarillas, paredes blancas, lavadora y secadora apiladas y encimeras grises

Elegant traditional style home with some old world and Italian touches and materials and warm inviting tones.
Foto de cuarto de lavado en U clásico de tamaño medio con fregadero bajoencimera, armarios con paneles empotrados, puertas de armario beige, encimera de granito, salpicadero beige, salpicadero de losas de piedra, paredes beige, suelo de baldosas de porcelana, lavadora y secadora juntas, suelo beige y encimeras beige
Foto de cuarto de lavado en U clásico de tamaño medio con fregadero bajoencimera, armarios con paneles empotrados, puertas de armario beige, encimera de granito, salpicadero beige, salpicadero de losas de piedra, paredes beige, suelo de baldosas de porcelana, lavadora y secadora juntas, suelo beige y encimeras beige
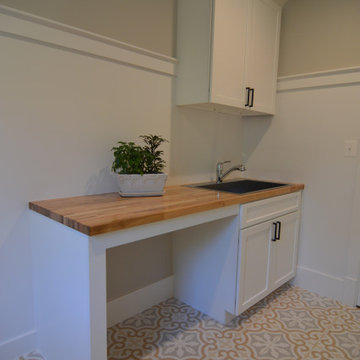
Large laundry room features custom shaker cabinets with butcher block counter top, under mount sink and storage cubby for laundry baskets.
Modelo de cuarto de lavado en U clásico grande con fregadero bajoencimera, armarios estilo shaker, puertas de armario blancas, encimera de madera y lavadora y secadora juntas
Modelo de cuarto de lavado en U clásico grande con fregadero bajoencimera, armarios estilo shaker, puertas de armario blancas, encimera de madera y lavadora y secadora juntas
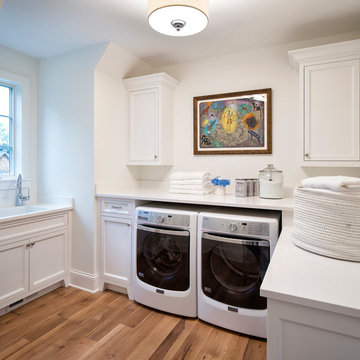
Builder: John Kraemer & Sons | Designer: Ben Nelson | Furnishings: Martha O'Hara Interiors | Photography: Landmark Photography
Diseño de cuarto de lavado en U tradicional de tamaño medio con puertas de armario blancas, encimera de cuarzo compacto, paredes blancas, suelo de madera clara, lavadora y secadora juntas, fregadero bajoencimera, armarios con paneles empotrados y encimeras blancas
Diseño de cuarto de lavado en U tradicional de tamaño medio con puertas de armario blancas, encimera de cuarzo compacto, paredes blancas, suelo de madera clara, lavadora y secadora juntas, fregadero bajoencimera, armarios con paneles empotrados y encimeras blancas
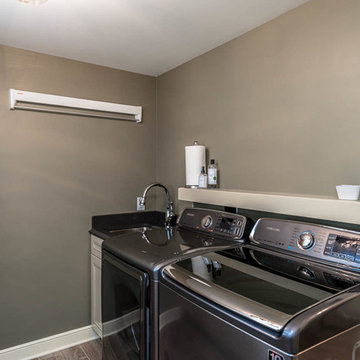
This home had a generous master suite prior to the renovation; however, it was located close to the rest of the bedrooms and baths on the floor. They desired their own separate oasis with more privacy and asked us to design and add a 2nd story addition over the existing 1st floor family room, that would include a master suite with a laundry/gift wrapping room.
We added a 2nd story addition without adding to the existing footprint of the home. The addition is entered through a private hallway with a separate spacious laundry room, complete with custom storage cabinetry, sink area, and countertops for folding or wrapping gifts. The bedroom is brimming with details such as custom built-in storage cabinetry with fine trim mouldings, window seats, and a fireplace with fine trim details. The master bathroom was designed with comfort in mind. A custom double vanity and linen tower with mirrored front, quartz countertops and champagne bronze plumbing and lighting fixtures make this room elegant. Water jet cut Calcatta marble tile and glass tile make this walk-in shower with glass window panels a true work of art. And to complete this addition we added a large walk-in closet with separate his and her areas, including built-in dresser storage, a window seat, and a storage island. The finished renovation is their private spa-like place to escape the busyness of life in style and comfort. These delightful homeowners are already talking phase two of renovations with us and we look forward to a longstanding relationship with them.
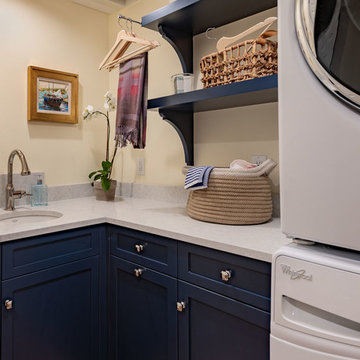
Fun yet functional laundry!
photos by Rob Karosis
Foto de cuarto de lavado en L tradicional pequeño con fregadero bajoencimera, armarios con paneles empotrados, puertas de armario azules, encimera de cuarzo compacto, paredes amarillas, suelo de ladrillo, lavadora y secadora apiladas, suelo rojo y encimeras grises
Foto de cuarto de lavado en L tradicional pequeño con fregadero bajoencimera, armarios con paneles empotrados, puertas de armario azules, encimera de cuarzo compacto, paredes amarillas, suelo de ladrillo, lavadora y secadora apiladas, suelo rojo y encimeras grises

This beautiful home is southeastern South Dakota features several Cambria designs. In the kitchen you'll see Cambria Torquay on the island with Bellingham on the perimeter. The upper level wet bar showcases Cambria Westminster. The master bedroom nightstands have Cambria Hollinsbrook countertops. The lower level cinema room has Cambria Bellingham.
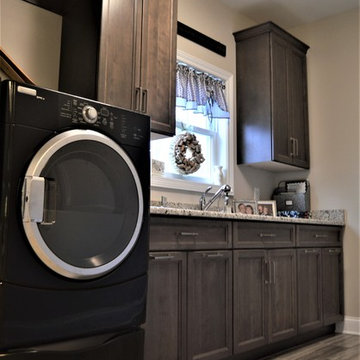
Diseño de lavadero multiusos y en L clásico de tamaño medio con fregadero bajoencimera, armarios estilo shaker, encimera de acrílico, paredes beige, suelo vinílico, lavadora y secadora juntas, suelo gris y puertas de armario de madera en tonos medios
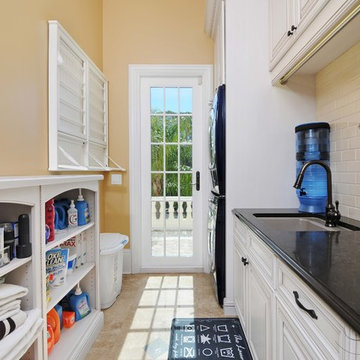
Rickie Agapito
Modelo de cuarto de lavado de galera clásico grande con fregadero bajoencimera, armarios con paneles con relieve, puertas de armario blancas, encimera de cuarzo compacto, paredes amarillas, suelo de mármol y lavadora y secadora apiladas
Modelo de cuarto de lavado de galera clásico grande con fregadero bajoencimera, armarios con paneles con relieve, puertas de armario blancas, encimera de cuarzo compacto, paredes amarillas, suelo de mármol y lavadora y secadora apiladas
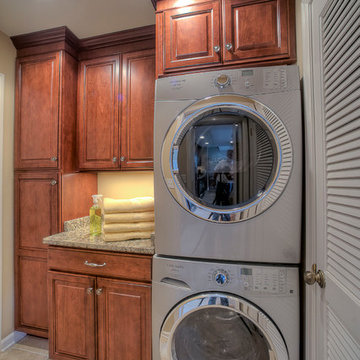
This compact but highly functional laundry area is tucked right off a matching galley kitchen in this traditional condominium. Featuring granite countertops, cherry cabinets and a porcelain floor it is practical as it is beautiful.
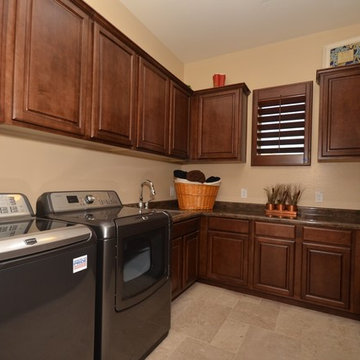
Modelo de lavadero multiusos y en U clásico de tamaño medio con fregadero bajoencimera, armarios con paneles con relieve, puertas de armario de madera en tonos medios, encimera de laminado, paredes beige, suelo de baldosas de cerámica y lavadora y secadora juntas
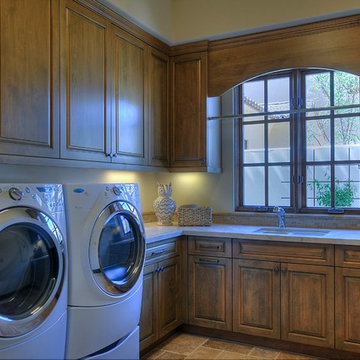
Semi-custom home built by Cullum Homes in the luxurious guard-gated Paradise Reserve community.
The Village at Paradise Reserve offers an unprecedented lifestyle for those who appreciate the beauty of nature blended perfectly with extraordinary luxury and an intimate community.
The Village combines a true mountain preserve lifestyle with a rich streetscape, authentic detailing and breathtaking views and walkways. Gated for privacy and security, it is truly a special place to live.
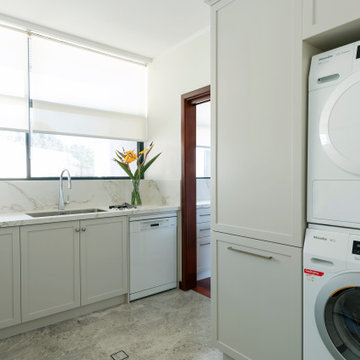
The old laundry was repurposed to become a laundry and scullery space. New laundry Miele appliances were stacked for space saving and thoughtful cabinetry with plenty of storage introduced. Wall painted in Dulux Whisper White. Floortiles from Bernini Stone Salvador Grey Honed 300 x 600; Franke Kubux KBX 110-700F Stainless Steel Sink; Franke Pull out Tap; Dekton Zenith Benchtop/Splashback; Lo & Co Aver Pull Handles.
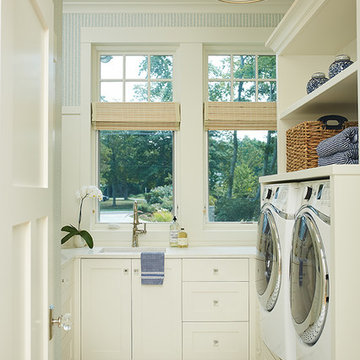
Builder: Segard Builders
Photographer: Ashley Avila Photography
Symmetry and traditional sensibilities drive this homes stately style. Flanking garages compliment a grand entrance and frame a roundabout style motor court. On axis, and centered on the homes roofline is a traditional A-frame dormer. The walkout rear elevation is covered by a paired column gallery that is connected to the main levels living, dining, and master bedroom. Inside, the foyer is centrally located, and flanked to the right by a grand staircase. To the left of the foyer is the homes private master suite featuring a roomy study, expansive dressing room, and bedroom. The dining room is surrounded on three sides by large windows and a pair of French doors open onto a separate outdoor grill space. The kitchen island, with seating for seven, is strategically placed on axis to the living room fireplace and the dining room table. Taking a trip down the grand staircase reveals the lower level living room, which serves as an entertainment space between the private bedrooms to the left and separate guest bedroom suite to the right. Rounding out this plans key features is the attached garage, which has its own separate staircase connecting it to the lower level as well as the bonus room above.
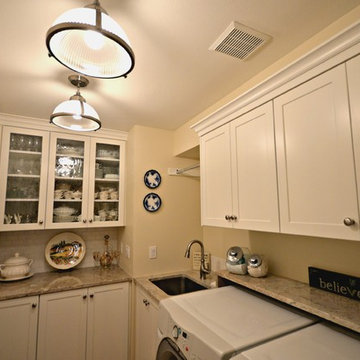
Our client wanted some additional storage and a place to store her mother's dishes so we created her dream of a butler's pantry in her utility room. We added the cabinets, countertop and backsplash, lighting, vent and also the granite shelf above the washer and dryer. Chris Keilty
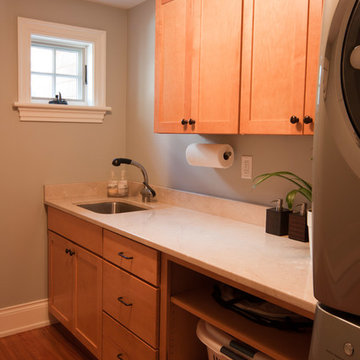
Imagen de cuarto de lavado lineal clásico de tamaño medio con fregadero bajoencimera, armarios estilo shaker, encimera de acrílico, paredes beige, suelo de madera clara, lavadora y secadora apiladas y puertas de armario de madera oscura
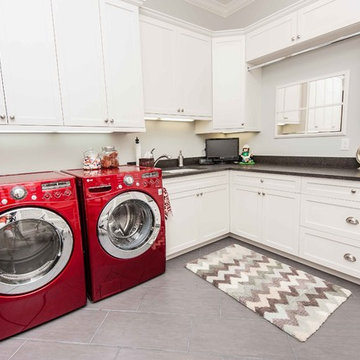
Ejemplo de lavadero clásico con puertas de armario blancas, fregadero bajoencimera y suelo gris
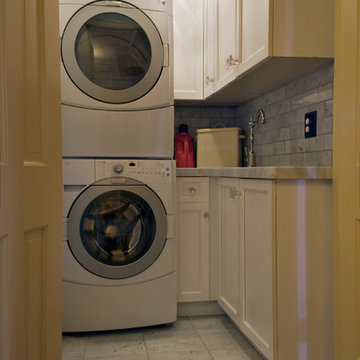
Plush, preppy comfort abound in this French country home. No detail goes unnoticed from the ornate wallpaper to the textiles, the entire house is finished & formal, yet warm and inviting.
2.031 fotos de lavaderos clásicos con fregadero bajoencimera
8