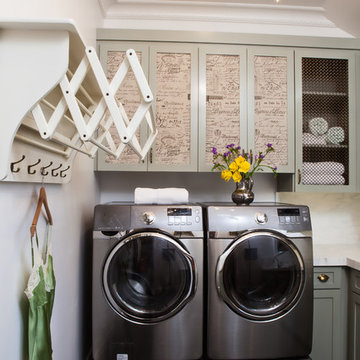1.382 fotos de lavaderos clásicos con armarios con paneles empotrados
Filtrar por
Presupuesto
Ordenar por:Popular hoy
141 - 160 de 1382 fotos
Artículo 1 de 3
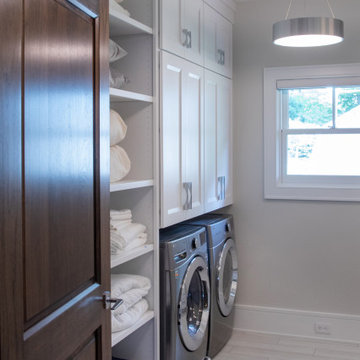
www.genevacabinet.com - Lake Geneva, WI - Second compact laundry room with storage cabinetry, open shelving and modern lighting
Imagen de cuarto de lavado de galera tradicional pequeño con armarios con paneles empotrados, encimera de cuarzo compacto, lavadora y secadora juntas, puertas de armario blancas y suelo beige
Imagen de cuarto de lavado de galera tradicional pequeño con armarios con paneles empotrados, encimera de cuarzo compacto, lavadora y secadora juntas, puertas de armario blancas y suelo beige

Part of the new addition was adding the laundry upstairs!
Diseño de cuarto de lavado lineal tradicional grande con fregadero sobremueble, armarios con paneles empotrados, puertas de armario blancas, encimera de granito, paredes grises, suelo de baldosas de cerámica, lavadora y secadora juntas, suelo multicolor y encimeras multicolor
Diseño de cuarto de lavado lineal tradicional grande con fregadero sobremueble, armarios con paneles empotrados, puertas de armario blancas, encimera de granito, paredes grises, suelo de baldosas de cerámica, lavadora y secadora juntas, suelo multicolor y encimeras multicolor

Porcelain tile flooring are done in a calming grey in the large scale size of 12" x 24" - less grout! Complimented with the natural, Quartzite stone counter tops.
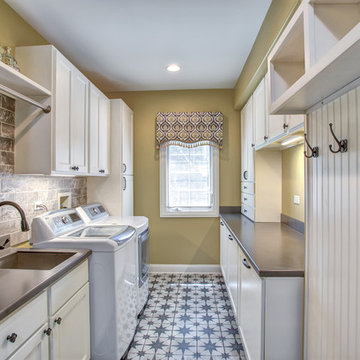
By taking extra space from the garage we were able to add an additional 7 custom cabinets. These were built specifically to help organize a busy family with three boys.
The 3 lower cabinets are 32x24" bins built to accommodate sporting gear. Upper cabinets and side pantry cabinet all built with a purpose in mind to make everyday life easier.

Major Remodel and Addition to a Charming French Country Style Home in Willow Glen
Architect: Robin McCarthy, Arch Studio, Inc.
Construction: Joe Arena Construction
Photography by Mark Pinkerton
Photography by Mark Pinkerton

When our clients moved into their already built home they decided to live in it for a while before making any changes. Once they were settled they decided to hire us as their interior designers to renovate and redesign various spaces of their home. As they selected the spaces to be renovated they expressed a strong need for storage and customization. They allowed us to design every detail as well as oversee the entire construction process directing our team of skilled craftsmen. The home is a traditional home so it was important for us to retain some of the traditional elements while incorporating our clients style preferences.
Custom designed by Hartley and Hill Design
All materials and furnishings in this space are available through Hartley and Hill Design. www.hartleyandhilldesign.com
888-639-0639
Neil Landino Photography

Rick Lee Photo
Modelo de cuarto de lavado lineal clásico grande con armarios con paneles empotrados, puertas de armario blancas, encimera de laminado, paredes azules, suelo vinílico y lavadora y secadora juntas
Modelo de cuarto de lavado lineal clásico grande con armarios con paneles empotrados, puertas de armario blancas, encimera de laminado, paredes azules, suelo vinílico y lavadora y secadora juntas
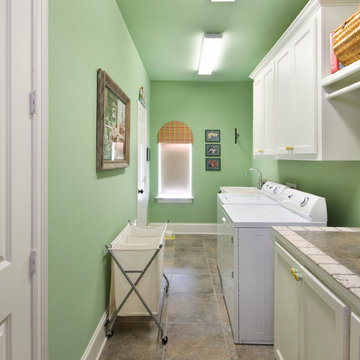
Melissa Oivanki for Custom Home Designs, LLC
Modelo de cuarto de lavado lineal tradicional de tamaño medio con armarios con paneles empotrados, puertas de armario blancas, encimera de azulejos, paredes verdes y lavadora y secadora juntas
Modelo de cuarto de lavado lineal tradicional de tamaño medio con armarios con paneles empotrados, puertas de armario blancas, encimera de azulejos, paredes verdes y lavadora y secadora juntas

Front-loading Appliances, laundry room side Design Moe Kitchen & Bath
Diseño de lavadero en U tradicional de tamaño medio con fregadero bajoencimera, armarios con paneles empotrados, puertas de armario grises, encimera de piedra caliza, paredes blancas, suelo de travertino, lavadora y secadora juntas y suelo rojo
Diseño de lavadero en U tradicional de tamaño medio con fregadero bajoencimera, armarios con paneles empotrados, puertas de armario grises, encimera de piedra caliza, paredes blancas, suelo de travertino, lavadora y secadora juntas y suelo rojo

Laundry & Mudroom Entry.
Ema Peter Photography
www.emapeter.com
Foto de lavadero clásico con armarios con paneles empotrados, puertas de armario beige, lavadora y secadora juntas, suelo negro y encimeras beige
Foto de lavadero clásico con armarios con paneles empotrados, puertas de armario beige, lavadora y secadora juntas, suelo negro y encimeras beige
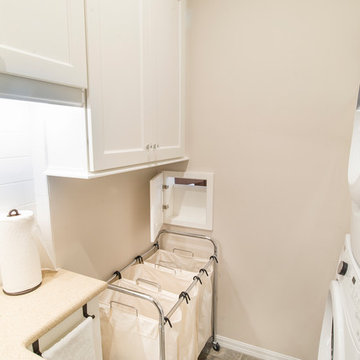
Ejemplo de cuarto de lavado de galera clásico pequeño con fregadero bajoencimera, armarios con paneles empotrados, puertas de armario blancas, encimera de laminado, paredes blancas, lavadora y secadora apiladas y suelo gris

Light and airy laundry room with a surprising chandelier that dresses up the space. Stackable washer and dryer with built in storage for laundry baskets. A hanging clothes rod, white cabinets for storage and a large utility sink and sprayer make this space highly functional. Ivetta White porcelain tile. Sherwin Williams Tide Water.
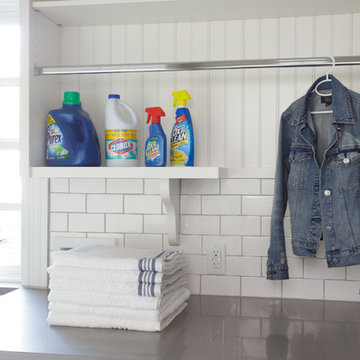
Beaded panel and subway tile installed in laundry area
Dervin Witmer, www.witmerphotography.com
Imagen de cuarto de lavado lineal tradicional de tamaño medio con fregadero bajoencimera, armarios con paneles empotrados, puertas de armario blancas, encimera de acrílico, paredes beige, suelo de pizarra, lavadora y secadora juntas y suelo gris
Imagen de cuarto de lavado lineal tradicional de tamaño medio con fregadero bajoencimera, armarios con paneles empotrados, puertas de armario blancas, encimera de acrílico, paredes beige, suelo de pizarra, lavadora y secadora juntas y suelo gris
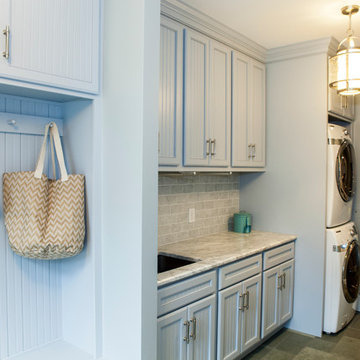
Light Blue painted cabinets welcome one into this spacious and cabinet filled multi-purpose Mudroom and Laundry room.
Framed beaded board panel cabinet doors and drawers add charm to this busy yet elegant space.
Nickel finish vertical pulls through out give an added accent to the painted surface, while coat hooks disappear until they are needed.
In the laundry area we are offered a glimpse of the finishes we will be seeing in the home's stunning kitchen.
Carrara marble counter top with subway tile back splash adorn the Laundry area and the enclosed stacked washer and dryer are neatly placed within custom cabinets.
Flagstone floors lead one out to the French style side door.
This home was featured in Philadelphia Magazine August 2014 issue with Tague Lumber to showcase its beauty and excellence.
Photo by Alicia's Art, LLC
RUDLOFF Custom Builders, is a residential construction company that connects with clients early in the design phase to ensure every detail of your project is captured just as you imagined. RUDLOFF Custom Builders will create the project of your dreams that is executed by on-site project managers and skilled craftsman, while creating lifetime client relationships that are build on trust and integrity.
We are a full service, certified remodeling company that covers all of the Philadelphia suburban area including West Chester, Gladwynne, Malvern, Wayne, Haverford and more.
As a 6 time Best of Houzz winner, we look forward to working with you on your next project.
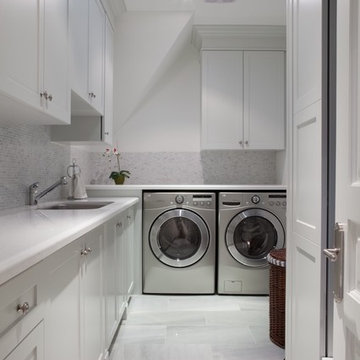
Diseño de cuarto de lavado en L clásico grande con fregadero bajoencimera, armarios con paneles empotrados, puertas de armario blancas, paredes blancas, lavadora y secadora juntas y encimeras blancas
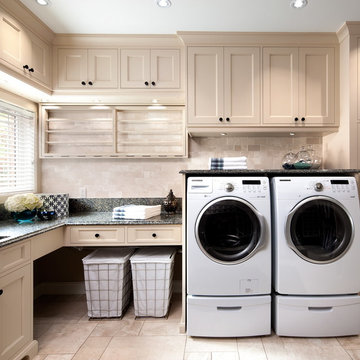
Ejemplo de lavadero en L y multiusos tradicional con armarios con paneles empotrados, puertas de armario beige, lavadora y secadora juntas y encimeras negras

Remodeler: Michels Homes
Interior Design: Jami Ludens, Studio M Interiors
Cabinetry Design: Megan Dent, Studio M Kitchen and Bath
Photography: Scott Amundson Photography

Casual comfortable laundry is this homeowner's dream come true!! She says she wants to stay in here all day! She loves it soooo much! Organization is the name of the game in this fast paced yet loving family! Between school, sports, and work everyone needs to hustle, but this hard working laundry room makes it enjoyable! Photography: Stephen Karlisch
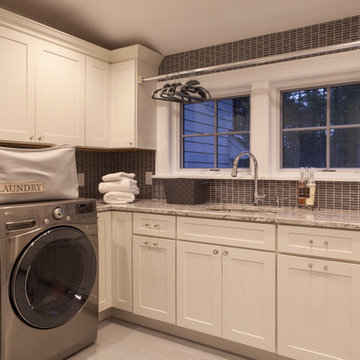
Interior Design: MDK Design
Photo Credit: Sam Gray Photography
Foto de cuarto de lavado en L clásico grande con fregadero de un seno, armarios con paneles empotrados, puertas de armario blancas, encimera de granito, paredes grises, suelo de baldosas de cerámica, lavadora y secadora juntas y suelo gris
Foto de cuarto de lavado en L clásico grande con fregadero de un seno, armarios con paneles empotrados, puertas de armario blancas, encimera de granito, paredes grises, suelo de baldosas de cerámica, lavadora y secadora juntas y suelo gris
1.382 fotos de lavaderos clásicos con armarios con paneles empotrados
8
