978 fotos de lavaderos blancos con paredes beige
Filtrar por
Presupuesto
Ordenar por:Popular hoy
61 - 80 de 978 fotos
Artículo 1 de 3

Foto de cuarto de lavado en U tradicional grande con fregadero sobremueble, armarios con paneles empotrados, puertas de armario blancas, encimera de mármol, paredes beige, suelo de ladrillo, lavadora y secadora apiladas, suelo negro y encimeras blancas
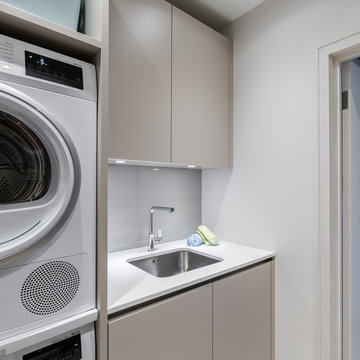
New build house. Laundry room designed, supplied and installed.
Cashmere matt laminate furniture for an easy and durable finish. Lots of storage to hide ironing board, clothes horses and hanging space for freshly ironed shirts.
Marcel Baumhauer da Silva - hausofsilva.com
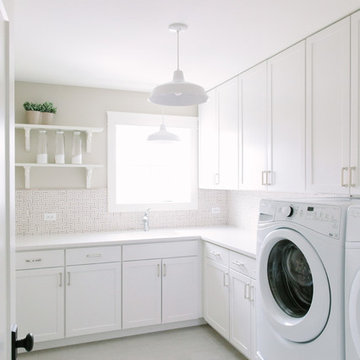
Stoffer Photography
Ejemplo de cuarto de lavado en L campestre con armarios estilo shaker, puertas de armario blancas, paredes beige, lavadora y secadora juntas, suelo blanco y encimeras blancas
Ejemplo de cuarto de lavado en L campestre con armarios estilo shaker, puertas de armario blancas, paredes beige, lavadora y secadora juntas, suelo blanco y encimeras blancas

Foto de cuarto de lavado de galera contemporáneo de tamaño medio con fregadero bajoencimera, puertas de armario grises, encimera de cuarzo compacto, salpicadero beige, salpicadero con mosaicos de azulejos, paredes beige, suelo de baldosas de porcelana, lavadora y secadora juntas, suelo beige y encimeras blancas
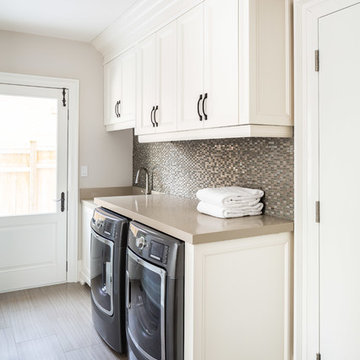
Jason Hartog
Foto de lavadero multiusos y de galera clásico grande con fregadero de un seno, armarios con paneles empotrados, puertas de armario blancas, encimera de cuarzo compacto, paredes beige, suelo de baldosas de cerámica, lavadora y secadora juntas y suelo marrón
Foto de lavadero multiusos y de galera clásico grande con fregadero de un seno, armarios con paneles empotrados, puertas de armario blancas, encimera de cuarzo compacto, paredes beige, suelo de baldosas de cerámica, lavadora y secadora juntas y suelo marrón
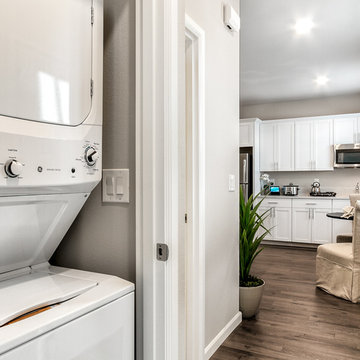
A stackable washer and dryer is included in the NextGen suite and it neatly tucked away yet accessible when needed. This amenity continues to add a touch of privacy while still being until the same roof as the main house.

Kitchen Renovation - Added Laundry room attached to Kitchen in unused garage space
Modelo de armario lavadero lineal clásico pequeño con armarios estilo shaker, puertas de armario blancas, paredes beige, suelo laminado, lavadora y secadora juntas y suelo gris
Modelo de armario lavadero lineal clásico pequeño con armarios estilo shaker, puertas de armario blancas, paredes beige, suelo laminado, lavadora y secadora juntas y suelo gris
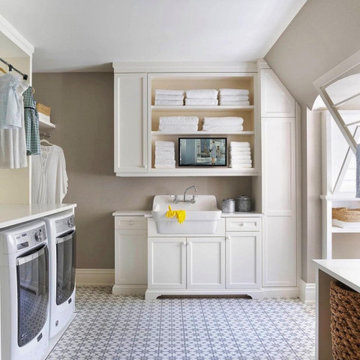
Modelo de cuarto de lavado en U extra grande con fregadero sobremueble, armarios estilo shaker, puertas de armario blancas, encimera de madera, paredes beige, suelo de baldosas de cerámica, lavadora y secadora juntas, suelo multicolor y encimeras blancas

The unique layout of this laundry room required cabinets of varying depths to maximize storage. Shallow depth cabinets were used around a bump out. Drawer storage was added on one side and tall storage was added on the other. Laminate countertops were used on the left side and a matching wood countertop was used above the side by side washer and dryer. Slate tile was used on the floor and green glass subway tile was used on the backsplash.
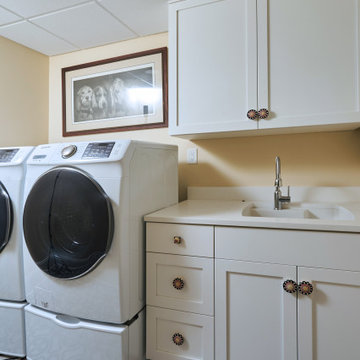
Entered by a pocket door, the laundry room is anchored by a beautiful black and white, patterned, cement tile floor. The white shaker cabinets feature eye catching hardware.
After tearing down this home's existing addition, we set out to create a new addition with a modern farmhouse feel that still blended seamlessly with the original house. The addition includes a kitchen great room, laundry room and sitting room. Outside, we perfectly aligned the cupola on top of the roof, with the upper story windows and those with the lower windows, giving the addition a clean and crisp look. Using granite from Chester County, mica schist stone and hardy plank siding on the exterior walls helped the addition to blend in seamlessly with the original house. Inside, we customized each new space by paying close attention to the little details. Reclaimed wood for the mantle and shelving, sleek and subtle lighting under the reclaimed shelves, unique wall and floor tile, recessed outlets in the island, walnut trim on the hood, paneled appliances, and repeating materials in a symmetrical way work together to give the interior a sophisticated yet comfortable feel.
Rudloff Custom Builders has won Best of Houzz for Customer Service in 2014, 2015 2016, 2017 and 2019. We also were voted Best of Design in 2016, 2017, 2018, 2019 which only 2% of professionals receive. Rudloff Custom Builders has been featured on Houzz in their Kitchen of the Week, What to Know About Using Reclaimed Wood in the Kitchen as well as included in their Bathroom WorkBook article. We are a full service, certified remodeling company that covers all of the Philadelphia suburban area. This business, like most others, developed from a friendship of young entrepreneurs who wanted to make a difference in their clients’ lives, one household at a time. This relationship between partners is much more than a friendship. Edward and Stephen Rudloff are brothers who have renovated and built custom homes together paying close attention to detail. They are carpenters by trade and understand concept and execution. Rudloff Custom Builders will provide services for you with the highest level of professionalism, quality, detail, punctuality and craftsmanship, every step of the way along our journey together.
Specializing in residential construction allows us to connect with our clients early in the design phase to ensure that every detail is captured as you imagined. One stop shopping is essentially what you will receive with Rudloff Custom Builders from design of your project to the construction of your dreams, executed by on-site project managers and skilled craftsmen. Our concept: envision our client’s ideas and make them a reality. Our mission: CREATING LIFETIME RELATIONSHIPS BUILT ON TRUST AND INTEGRITY.
Photo Credit: Linda McManus Images
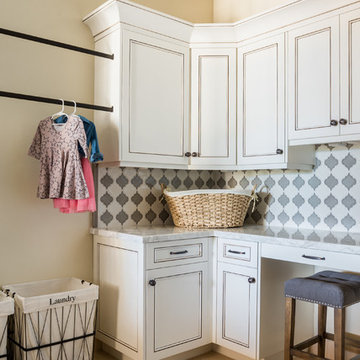
Foto de cuarto de lavado en L mediterráneo con armarios con paneles empotrados, encimera de mármol, paredes beige y puertas de armario blancas
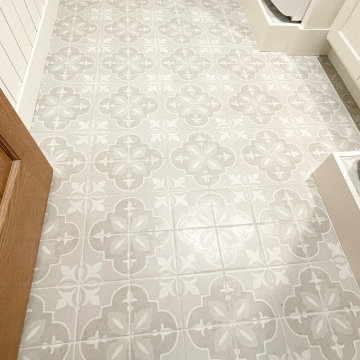
Antimicrobial light tech + a dependable front-load Maytag laundry pair work overtime in this Quad Cities area laundry room remodeled by Village Home Stores. Ivory painted Koch cabinets in the Prairie door and wood look Formica counters with an apron sink featured with painted farmhouse Morella tiles from Glazzio's Vincenza Royale series.
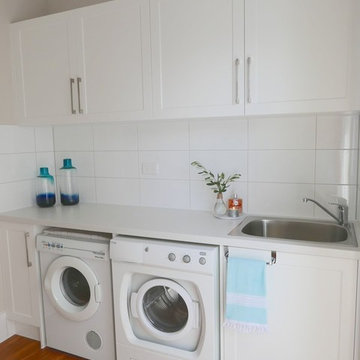
White beach style laundry room designed to match the client's Hampton's style kitchen.
Imagen de cuarto de lavado de galera marinero pequeño con fregadero encastrado, armarios estilo shaker, puertas de armario blancas, encimera de cuarzo compacto, paredes beige, suelo de madera clara y lavadora y secadora juntas
Imagen de cuarto de lavado de galera marinero pequeño con fregadero encastrado, armarios estilo shaker, puertas de armario blancas, encimera de cuarzo compacto, paredes beige, suelo de madera clara y lavadora y secadora juntas

Kitchen detail
Foto de cuarto de lavado lineal tradicional de tamaño medio con fregadero sobremueble, armarios con rebordes decorativos, puertas de armario beige, encimera de mármol, salpicadero blanco, salpicadero de mármol, paredes beige, suelo de madera clara y encimeras blancas
Foto de cuarto de lavado lineal tradicional de tamaño medio con fregadero sobremueble, armarios con rebordes decorativos, puertas de armario beige, encimera de mármol, salpicadero blanco, salpicadero de mármol, paredes beige, suelo de madera clara y encimeras blancas
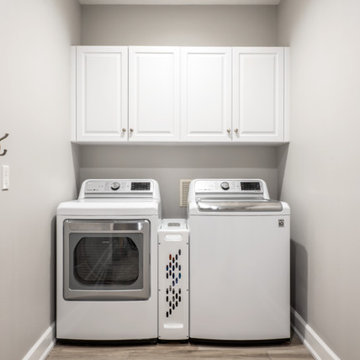
Photos by Project Focus Photography and designed by Amy Smith
Ejemplo de lavadero multiusos y lineal clásico grande con armarios con paneles con relieve, puertas de armario blancas, paredes beige, suelo de baldosas de porcelana, lavadora y secadora juntas y suelo gris
Ejemplo de lavadero multiusos y lineal clásico grande con armarios con paneles con relieve, puertas de armario blancas, paredes beige, suelo de baldosas de porcelana, lavadora y secadora juntas y suelo gris
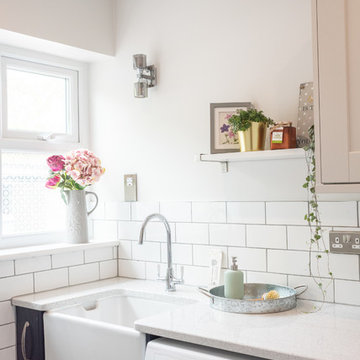
Teresa C Photography
Diseño de lavadero multiusos y de galera campestre pequeño con fregadero sobremueble, armarios estilo shaker, puertas de armario azules, paredes beige, suelo de baldosas de cerámica, lavadora y secadora juntas, suelo azul y encimeras grises
Diseño de lavadero multiusos y de galera campestre pequeño con fregadero sobremueble, armarios estilo shaker, puertas de armario azules, paredes beige, suelo de baldosas de cerámica, lavadora y secadora juntas, suelo azul y encimeras grises
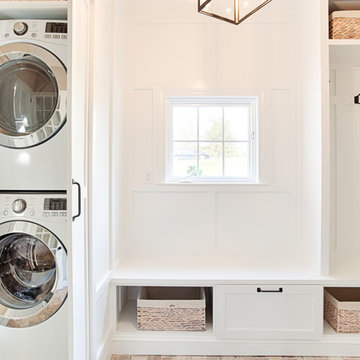
A Light and airy space that works as a mudroom and "hidden" Laundry room that offers plenty of storage.
Hidden stacked washer and dryer work beautifully within this charming space.
Black bronze/black hardware ties in with the transitional colonial feel of the home.
Baskets for hats and gloves/gardening items stored below while also providing a deep pullout drawer for shoes and boots.
A great space for sitting with coat alcove beside it.
Photos by Alicia's Art, LLC
RUDLOFF Custom Builders, is a residential construction company that connects with clients early in the design phase to ensure every detail of your project is captured just as you imagined. RUDLOFF Custom Builders will create the project of your dreams that is executed by on-site project managers and skilled craftsman, while creating lifetime client relationships that are build on trust and integrity.
We are a full service, certified remodeling company that covers all of the Philadelphia suburban area including West Chester, Gladwynne, Malvern, Wayne, Haverford and more.
As a 6 time Best of Houzz winner, we look forward to working with you on your next project.

Combined Bathroom and Laundries can still look beautiful ?
Foto de lavadero multiusos y en L moderno de tamaño medio con fregadero encastrado, armarios con paneles lisos, puertas de armario blancas, encimera de cuarzo compacto, salpicadero beige, salpicadero de azulejos de porcelana, paredes beige, suelo de baldosas de porcelana, lavadora y secadora juntas, suelo beige, encimeras blancas y todos los diseños de techos
Foto de lavadero multiusos y en L moderno de tamaño medio con fregadero encastrado, armarios con paneles lisos, puertas de armario blancas, encimera de cuarzo compacto, salpicadero beige, salpicadero de azulejos de porcelana, paredes beige, suelo de baldosas de porcelana, lavadora y secadora juntas, suelo beige, encimeras blancas y todos los diseños de techos

Dura Supreme Kendall Panel door in White with Kalahari Granite countertops.
Foto de cuarto de lavado de galera clásico de tamaño medio con fregadero bajoencimera, puertas de armario blancas, encimera de granito, salpicadero beige, salpicadero de mármol, armarios con paneles empotrados, paredes beige, suelo de baldosas de porcelana, lavadora y secadora juntas y suelo beige
Foto de cuarto de lavado de galera clásico de tamaño medio con fregadero bajoencimera, puertas de armario blancas, encimera de granito, salpicadero beige, salpicadero de mármol, armarios con paneles empotrados, paredes beige, suelo de baldosas de porcelana, lavadora y secadora juntas y suelo beige
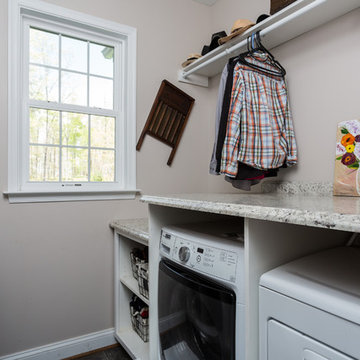
swartz photography
Imagen de cuarto de lavado de galera tradicional de tamaño medio con pila para lavar, puertas de armario blancas, encimera de granito, paredes beige, suelo de madera en tonos medios, lavadora y secadora juntas y suelo marrón
Imagen de cuarto de lavado de galera tradicional de tamaño medio con pila para lavar, puertas de armario blancas, encimera de granito, paredes beige, suelo de madera en tonos medios, lavadora y secadora juntas y suelo marrón
978 fotos de lavaderos blancos con paredes beige
4