84 fotos de lavaderos beige con papel pintado
Filtrar por
Presupuesto
Ordenar por:Popular hoy
1 - 20 de 84 fotos
Artículo 1 de 3

Restructure Studio's Brookhaven Remodel updated the entrance and completely reconfigured the living, dining and kitchen areas, expanding the laundry room and adding a new powder bath. Guests now enter the home into the newly-assigned living space, while an open kitchen occupies the center of the home.

Foto de lavadero multiusos, de galera y blanco clásico pequeño con armarios estilo shaker, puertas de armario blancas, salpicadero blanco, salpicadero de madera, paredes blancas, suelo de madera clara, suelo marrón, papel pintado, papel pintado, lavadora y secadora apiladas, fregadero de un seno, encimera de cuarzo compacto y encimeras grises

Designer Maria Beck of M.E. Designs expertly combines fun wallpaper patterns and sophisticated colors in this lovely Alamo Heights home.
Laundry Room Paper Moon Painting wallpaper installation

There’s one trend the design world can’t get enough of in 2023: wallpaper!
Designers & homeowners alike aren’t shying away from bold patterns & colors this year.
Which wallpaper is your favorite? Comment a ? for the laundry room & a ? for the closet!

ATIID collaborated with these homeowners to curate new furnishings throughout the home while their down-to-the studs, raise-the-roof renovation, designed by Chambers Design, was underway. Pattern and color were everything to the owners, and classic “Americana” colors with a modern twist appear in the formal dining room, great room with gorgeous new screen porch, and the primary bedroom. Custom bedding that marries not-so-traditional checks and florals invites guests into each sumptuously layered bed. Vintage and contemporary area rugs in wool and jute provide color and warmth, grounding each space. Bold wallpapers were introduced in the powder and guest bathrooms, and custom draperies layered with natural fiber roman shades ala Cindy’s Window Fashions inspire the palettes and draw the eye out to the natural beauty beyond. Luxury abounds in each bathroom with gleaming chrome fixtures and classic finishes. A magnetic shade of blue paint envelops the gourmet kitchen and a buttery yellow creates a happy basement laundry room. No detail was overlooked in this stately home - down to the mudroom’s delightful dutch door and hard-wearing brick floor.
Photography by Meagan Larsen Photography
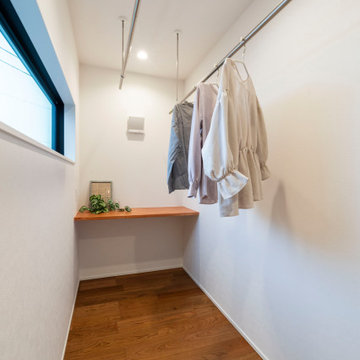
家族のプライベートな空間が集まる2Fのホールには、室内干し+作業カウンターのある「ランドリールーム」をご用意。「干す→畳む」のお洗濯作業が一ヶ所で完結出来るので、洗濯物の持ち運びの手間を削減してくれます。また、ランドリールームに隣接した所には家族が共有して使える「ファミリークローゼット」も完備されており、干して畳んだあとの洗濯物を一々各個室へと仕舞いに行かずにそのままファミリークローゼットへ仕舞うだけでOKなので作業工程の多いお洗濯の効率化&時短にも繋げる事ができます。
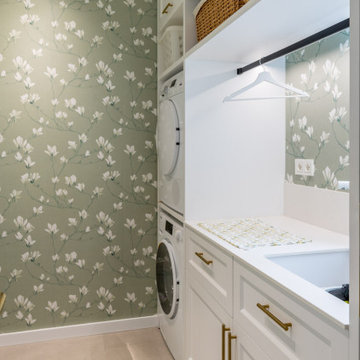
Lavadero independiente cerrado
Ejemplo de cuarto de lavado lineal mediterráneo de tamaño medio con fregadero bajoencimera, armarios con paneles con relieve, puertas de armario blancas, encimera de cuarzo compacto, paredes verdes, suelo de baldosas de porcelana, lavadora y secadora apiladas, suelo gris, encimeras blancas y papel pintado
Ejemplo de cuarto de lavado lineal mediterráneo de tamaño medio con fregadero bajoencimera, armarios con paneles con relieve, puertas de armario blancas, encimera de cuarzo compacto, paredes verdes, suelo de baldosas de porcelana, lavadora y secadora apiladas, suelo gris, encimeras blancas y papel pintado
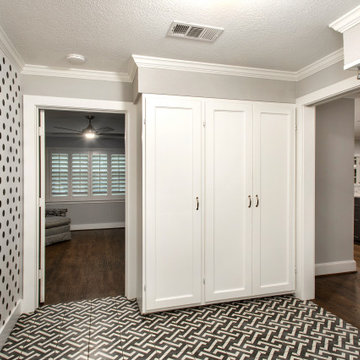
Our clients were living in a Northwood Hills home in Dallas that was built in 1968. Some updates had been done but none really to the main living areas in the front of the house. They love to entertain and do so frequently but the layout of their house wasn’t very functional. There was a galley kitchen, which was mostly shut off to the rest of the home. They were not using the formal living and dining room in front of your house, so they wanted to see how this space could be better utilized. They wanted to create a more open and updated kitchen space that fits their lifestyle. One idea was to turn part of this space into an office, utilizing the bay window with the view out of the front of the house. Storage was also a necessity, as they entertain often and need space for storing those items they use for entertaining. They would also like to incorporate a wet bar somewhere!
We demoed the brick and paneling from all of the existing walls and put up drywall. The openings on either side of the fireplace and through the entryway were widened and the kitchen was completely opened up. The fireplace surround is changed to a modern Emser Esplanade Trail tile, versus the chunky rock it was previously. The ceiling was raised and leveled out and the beams were removed throughout the entire area. Beautiful Olympus quartzite countertops were installed throughout the kitchen and butler’s pantry with white Chandler cabinets and Grace 4”x12” Bianco tile backsplash. A large two level island with bar seating for guests was built to create a little separation between the kitchen and dining room. Contrasting black Chandler cabinets were used for the island, as well as for the bar area, all with the same 6” Emtek Alexander pulls. A Blanco low divide metallic gray kitchen sink was placed in the center of the island with a Kohler Bellera kitchen faucet in vibrant stainless. To finish off the look three Iconic Classic Globe Small Pendants in Antiqued Nickel pendant lights were hung above the island. Black Supreme granite countertops with a cool leathered finish were installed in the wet bar, The backsplash is Choice Fawn gloss 4x12” tile, which created a little different look than in the kitchen. A hammered copper Hayden square sink was installed in the bar, giving it that cool bar feel with the black Chandler cabinets. Off the kitchen was a laundry room and powder bath that were also updated. They wanted to have a little fun with these spaces, so the clients chose a geometric black and white Bella Mori 9x9” porcelain tile. Coordinating black and white polka dot wallpaper was installed in the laundry room and a fun floral black and white wallpaper in the powder bath. A dark bronze Metal Mirror with a shelf was installed above the porcelain pedestal sink with simple floating black shelves for storage.
Their butlers pantry, the added storage space, and the overall functionality has made entertaining so much easier and keeps unwanted things out of sight, whether the guests are sitting at the island or at the wet bar! The clients absolutely love their new space and the way in which has transformed their lives and really love entertaining even more now!
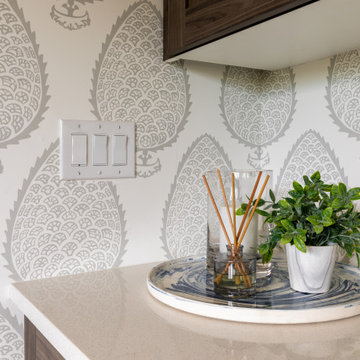
Combination mudroom and laundry with cabinetry in grey textured melamine, brick like floor tile in herringbone set and Katie Ridder leaf wallpaper.
Diseño de lavadero multiusos y de galera marinero grande con fregadero bajoencimera, armarios estilo shaker, puertas de armario grises, suelo de baldosas de cerámica, lavadora y secadora juntas, suelo blanco y papel pintado
Diseño de lavadero multiusos y de galera marinero grande con fregadero bajoencimera, armarios estilo shaker, puertas de armario grises, suelo de baldosas de cerámica, lavadora y secadora juntas, suelo blanco y papel pintado

Foto de cuarto de lavado lineal tradicional renovado de tamaño medio con encimera de madera, paredes grises, suelo de madera en tonos medios, suelo marrón, encimeras marrones y papel pintado

Combined Laundry and Craft Room
Imagen de lavadero multiusos y en U tradicional renovado grande con armarios estilo shaker, puertas de armario blancas, encimera de cuarzo compacto, salpicadero blanco, salpicadero de azulejos tipo metro, paredes azules, suelo de baldosas de porcelana, lavadora y secadora juntas, suelo negro, encimeras blancas y papel pintado
Imagen de lavadero multiusos y en U tradicional renovado grande con armarios estilo shaker, puertas de armario blancas, encimera de cuarzo compacto, salpicadero blanco, salpicadero de azulejos tipo metro, paredes azules, suelo de baldosas de porcelana, lavadora y secadora juntas, suelo negro, encimeras blancas y papel pintado

Foto de cuarto de lavado de galera con fregadero sobremueble, armarios con paneles lisos, puertas de armario blancas, paredes grises, lavadora y secadora juntas, suelo gris, encimeras grises y papel pintado

The client wanted a happier looking place to do the laundry that was well organized, free from clutter and pretty to look at. The wallpaper and lighting is from Serena & Lily. It creates the happy feeling, The built-in cabinets ad the function and clear the clutter. The new energy efficient appliances do the work.
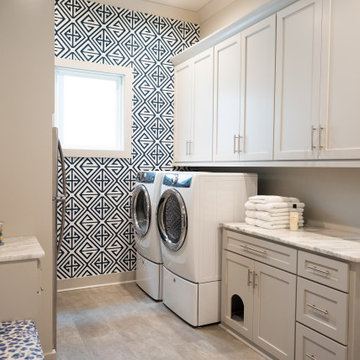
Diseño de cuarto de lavado de galera tradicional renovado con armarios estilo shaker, puertas de armario grises, encimera de cuarcita, paredes grises, suelo de baldosas de porcelana, lavadora y secadora juntas, suelo gris, encimeras blancas y papel pintado

Remodeler: Michels Homes
Interior Design: Jami Ludens, Studio M Interiors
Cabinetry Design: Megan Dent, Studio M Kitchen and Bath
Photography: Scott Amundson Photography
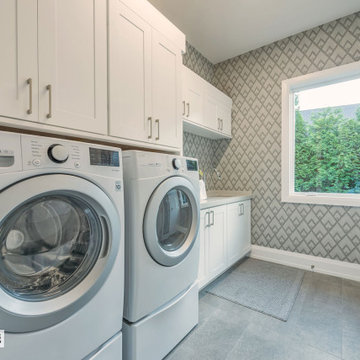
Large laundry room with plenty of storage and counter top space.
Imagen de cuarto de lavado de galera de estilo americano grande con fregadero bajoencimera, armarios con paneles empotrados, puertas de armario blancas, encimera de cuarzo compacto, salpicadero beige, salpicadero de azulejos de porcelana, paredes beige, suelo de pizarra, lavadora y secadora juntas, suelo gris, encimeras grises y papel pintado
Imagen de cuarto de lavado de galera de estilo americano grande con fregadero bajoencimera, armarios con paneles empotrados, puertas de armario blancas, encimera de cuarzo compacto, salpicadero beige, salpicadero de azulejos de porcelana, paredes beige, suelo de pizarra, lavadora y secadora juntas, suelo gris, encimeras grises y papel pintado
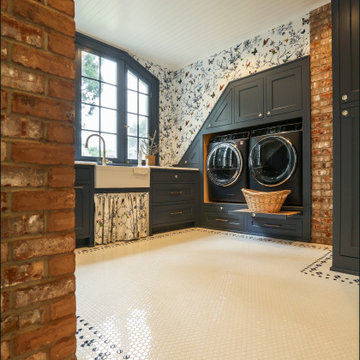
1912 Historic Landmark remodeled to have modern amenities while paying homage to the home's architectural style.
Modelo de cuarto de lavado en U tradicional grande con fregadero bajoencimera, armarios estilo shaker, puertas de armario azules, encimera de mármol, paredes multicolor, suelo de baldosas de porcelana, lavadora y secadora juntas, suelo multicolor, encimeras blancas, machihembrado y papel pintado
Modelo de cuarto de lavado en U tradicional grande con fregadero bajoencimera, armarios estilo shaker, puertas de armario azules, encimera de mármol, paredes multicolor, suelo de baldosas de porcelana, lavadora y secadora juntas, suelo multicolor, encimeras blancas, machihembrado y papel pintado
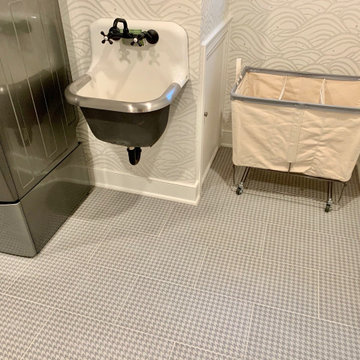
Designer is Danielle Capozzi of Adorna Design
https://www.adorna.design/
All tile is from Garden State Tile- Philadelphia PA
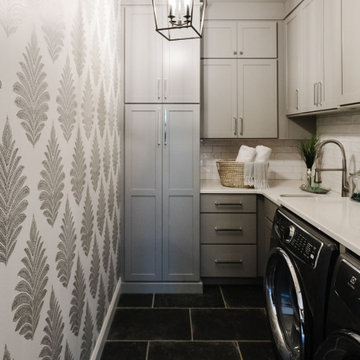
Gorgeous laundry room with lots of cabinetry and plenty of space on the counter for handwashing and/or folding laundry. The lighting and wallpaper makes it an enjoyable space to do your chores!
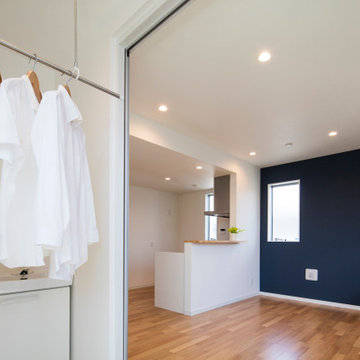
足立区の家 K
収納と洗濯のしやすさにこだわった、テラスハウスです。
株式会社小木野貴光アトリエ一級建築士建築士事務所
https://www.ogino-a.com/
84 fotos de lavaderos beige con papel pintado
1