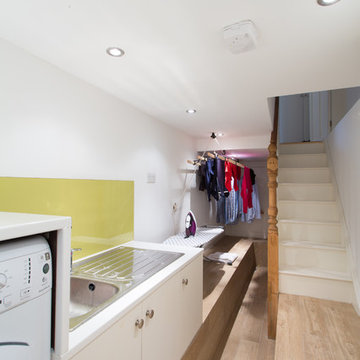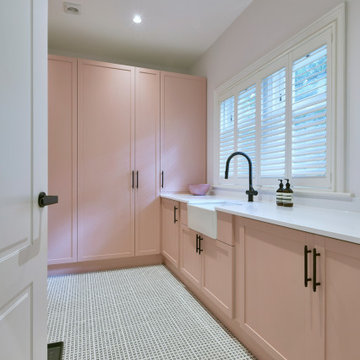20.746 fotos de lavaderos - armarios lavadero, cuartos de lavado
Filtrar por
Presupuesto
Ordenar por:Popular hoy
1 - 20 de 20.746 fotos
Artículo 1 de 3

Ejemplo de cuarto de lavado lineal tradicional de tamaño medio con fregadero bajoencimera, puertas de armario turquesas, encimera de cuarzo compacto, suelo de madera oscura, lavadora y secadora juntas, suelo marrón, encimeras blancas, armarios con paneles empotrados y paredes beige

Ejemplo de cuarto de lavado lineal de estilo de casa de campo pequeño con encimera de madera, paredes blancas, suelo de madera clara, suelo beige y encimeras beige

Original to the home was a beautiful stained glass window. The homeowner’s wanted to reuse it and since the laundry room had no exterior window, it was perfect. Natural light from the skylight above the back stairway filters through it and illuminates the laundry room. What was an otherwise mundane space now showcases a beautiful art piece. The room also features one of Cambria’s newest counter top colors, Parys. The rich blue and gray tones are seen again in the blue wall paint and the stainless steel sink and faucet finish. Twin Cities Closet Company provided for this small space making the most of every square inch.

Mary Carol Fitzgerald
Ejemplo de cuarto de lavado lineal moderno de tamaño medio con fregadero bajoencimera, armarios estilo shaker, puertas de armario azules, encimera de cuarzo compacto, paredes azules, suelo de cemento, lavadora y secadora juntas, suelo azul y encimeras blancas
Ejemplo de cuarto de lavado lineal moderno de tamaño medio con fregadero bajoencimera, armarios estilo shaker, puertas de armario azules, encimera de cuarzo compacto, paredes azules, suelo de cemento, lavadora y secadora juntas, suelo azul y encimeras blancas

Photo taken as you walk into the Laundry Room from the Garage. Doorway to Kitchen is to the immediate right in photo. Photo tile mural (from The Tile Mural Store www.tilemuralstore.com ) behind the sink was used to evoke nature and waterfowl on the nearby Chesapeake Bay, as well as an entry focal point of interest for the room.
Photo taken by homeowner.

Summary of Scope: gut renovation/reconfiguration of kitchen, coffee bar, mudroom, powder room, 2 kids baths, guest bath, master bath and dressing room, kids study and playroom, study/office, laundry room, restoration of windows, adding wallpapers and window treatments
Background/description: The house was built in 1908, my clients are only the 3rd owners of the house. The prior owner lived there from 1940s until she died at age of 98! The old home had loads of character and charm but was in pretty bad condition and desperately needed updates. The clients purchased the home a few years ago and did some work before they moved in (roof, HVAC, electrical) but decided to live in the house for a 6 months or so before embarking on the next renovation phase. I had worked with the clients previously on the wife's office space and a few projects in a previous home including the nursery design for their first child so they reached out when they were ready to start thinking about the interior renovations. The goal was to respect and enhance the historic architecture of the home but make the spaces more functional for this couple with two small kids. Clients were open to color and some more bold/unexpected design choices. The design style is updated traditional with some eclectic elements. An early design decision was to incorporate a dark colored french range which would be the focal point of the kitchen and to do dark high gloss lacquered cabinets in the adjacent coffee bar, and we ultimately went with dark green.

Modelo de cuarto de lavado lineal tradicional renovado de tamaño medio con pila para lavar, armarios estilo shaker, puertas de armario blancas, paredes blancas, lavadora y secadora juntas, suelo gris, encimeras blancas, encimera de cuarcita y suelo de baldosas de porcelana

Imagen de cuarto de lavado lineal tradicional renovado pequeño con armarios con paneles lisos, puertas de armario blancas, encimera de laminado, paredes grises, suelo laminado, lavadora y secadora juntas, suelo marrón y encimeras blancas

Free ebook, Creating the Ideal Kitchen. DOWNLOAD NOW
Working with this Glen Ellyn client was so much fun the first time around, we were thrilled when they called to say they were considering moving across town and might need some help with a bit of design work at the new house.
The kitchen in the new house had been recently renovated, but it was not exactly what they wanted. What started out as a few tweaks led to a pretty big overhaul of the kitchen, mudroom and laundry room. Luckily, we were able to use re-purpose the old kitchen cabinetry and custom island in the remodeling of the new laundry room — win-win!
As parents of two young girls, it was important for the homeowners to have a spot to store equipment, coats and all the “behind the scenes” necessities away from the main part of the house which is a large open floor plan. The existing basement mudroom and laundry room had great bones and both rooms were very large.
To make the space more livable and comfortable, we laid slate tile on the floor and added a built-in desk area, coat/boot area and some additional tall storage. We also reworked the staircase, added a new stair runner, gave a facelift to the walk-in closet at the foot of the stairs, and built a coat closet. The end result is a multi-functional, large comfortable room to come home to!
Just beyond the mudroom is the new laundry room where we re-used the cabinets and island from the original kitchen. The new laundry room also features a small powder room that used to be just a toilet in the middle of the room.
You can see the island from the old kitchen that has been repurposed for a laundry folding table. The other countertops are maple butcherblock, and the gold accents from the other rooms are carried through into this room. We were also excited to unearth an existing window and bring some light into the room.
Designed by: Susan Klimala, CKD, CBD
Photography by: Michael Alan Kaskel
For more information on kitchen and bath design ideas go to: www.kitchenstudio-ge.com

The cellar has been converted into a very useful utility room
Ejemplo de cuarto de lavado lineal actual pequeño con fregadero encastrado, puertas de armario blancas, encimera de acrílico, paredes blancas, suelo de madera en tonos medios, lavadora y secadora juntas y suelo beige
Ejemplo de cuarto de lavado lineal actual pequeño con fregadero encastrado, puertas de armario blancas, encimera de acrílico, paredes blancas, suelo de madera en tonos medios, lavadora y secadora juntas y suelo beige

This spacious laundry room is conveniently tucked away behind the kitchen. Location and layout were specifically designed to provide high function and access while "hiding" the laundry room so you almost don't even know it's there. Design solutions focused on capturing the use of natural light in the room and capitalizing on the great view to the garden.
Slate tiles run through this area and the mud room adjacent so that the dogs can have a space to shake off just inside the door from the dog run. The white cabinetry is understated full overlay with a recessed panel while the interior doors have a rich big bolection molding creating a quality feel with an understated beach vibe.
One of my favorite details here is the window surround and the integration into the cabinetry and tile backsplash. We used 1x4 trim around the window , but accented it with a Cambria backsplash. The crown from the cabinetry finishes off the top of the 1x trim to the inside corner of the wall and provides a termination point for the backsplash tile on both sides of the window.
Beautifully appointed custom home near Venice Beach, FL. Designed with the south Florida cottage style that is prevalent in Naples. Every part of this home is detailed to show off the work of the craftsmen that created it.

Kerri Torrey Photography
Ejemplo de cuarto de lavado tradicional renovado con fregadero bajoencimera, armarios estilo shaker, puertas de armario blancas, paredes grises, lavadora y secadora juntas, suelo gris y encimeras blancas
Ejemplo de cuarto de lavado tradicional renovado con fregadero bajoencimera, armarios estilo shaker, puertas de armario blancas, paredes grises, lavadora y secadora juntas, suelo gris y encimeras blancas

Three apartments were combined to create this 7 room home in Manhattan's West Village for a young couple and their three small girls. A kids' wing boasts a colorful playroom, a butterfly-themed bedroom, and a bath. The parents' wing includes a home office for two (which also doubles as a guest room), two walk-in closets, a master bedroom & bath. A family room leads to a gracious living/dining room for formal entertaining. A large eat-in kitchen and laundry room complete the space. Integrated lighting, audio/video and electric shades make this a modern home in a classic pre-war building.
Photography by Peter Kubilus

Utility room with pink cabinets and white worktops.
Modelo de armario lavadero en L minimalista de tamaño medio con armarios estilo shaker
Modelo de armario lavadero en L minimalista de tamaño medio con armarios estilo shaker

Modern laundry room with undermounted stainless steel single bowl deep sink, Brizo statement faucet of matte black and gold, white subway tile in herringbone pattern, quartz marble looking counters, white painted cabinets and porcelain tile floor. Lights are recessed under the cabinets for a clean look and are LED, Pulls are polished chrome.

Dans cet appartement familial de 150 m², l’objectif était de rénover l’ensemble des pièces pour les rendre fonctionnelles et chaleureuses, en associant des matériaux naturels à une palette de couleurs harmonieuses.
Dans la cuisine et le salon, nous avons misé sur du bois clair naturel marié avec des tons pastel et des meubles tendance. De nombreux rangements sur mesure ont été réalisés dans les couloirs pour optimiser tous les espaces disponibles. Le papier peint à motifs fait écho aux lignes arrondies de la porte verrière réalisée sur mesure.
Dans les chambres, on retrouve des couleurs chaudes qui renforcent l’esprit vacances de l’appartement. Les salles de bain et la buanderie sont également dans des tons de vert naturel associés à du bois brut. La robinetterie noire, toute en contraste, apporte une touche de modernité. Un appartement où il fait bon vivre !

The laundry room has an urban farmhouse flair with it's sophisticated patterned floor tile, gray cabinets and sleek black and gold cabinet hardware. A comfortable built in bench provides a convenient spot to take off shoes before entering the rest of the home, while woven baskets add texture. A deep laundry soaking sink and black and white artwork complete the space.

Ejemplo de cuarto de lavado en L tradicional renovado grande con fregadero encastrado, armarios estilo shaker, puertas de armario blancas, paredes azules, suelo de baldosas de porcelana, lavadora y secadora juntas, suelo beige y encimeras blancas

Photography: Alyssa Lee Photography
Imagen de cuarto de lavado clásico renovado de tamaño medio con fregadero bajoencimera, encimera de cuarzo compacto, suelo de baldosas de porcelana, encimeras blancas, armarios estilo shaker, puertas de armario beige, paredes multicolor y suelo beige
Imagen de cuarto de lavado clásico renovado de tamaño medio con fregadero bajoencimera, encimera de cuarzo compacto, suelo de baldosas de porcelana, encimeras blancas, armarios estilo shaker, puertas de armario beige, paredes multicolor y suelo beige
20.746 fotos de lavaderos - armarios lavadero, cuartos de lavado
1
