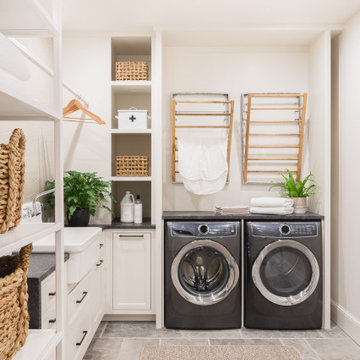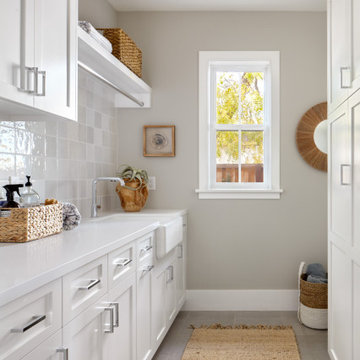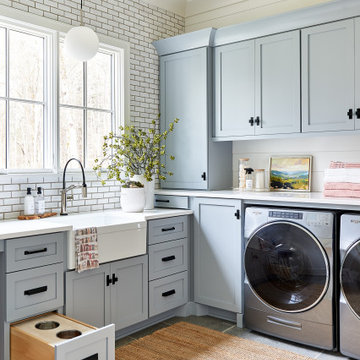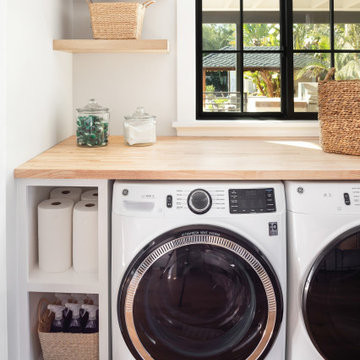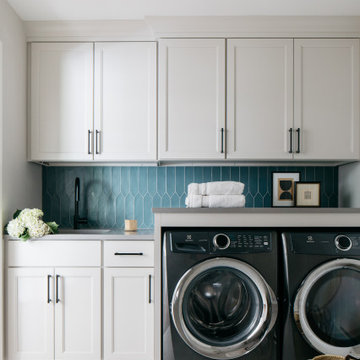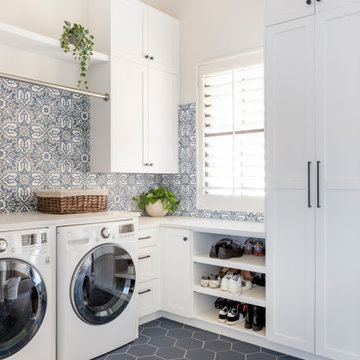35.963 fotos de lavaderos amarillos, blancos
Filtrar por
Presupuesto
Ordenar por:Popular hoy
1 - 20 de 35.963 fotos
Artículo 1 de 3

The laundry room has an urban farmhouse flair with it's sophisticated patterned floor tile, gray cabinets and sleek black and gold cabinet hardware. A comfortable built in bench provides a convenient spot to take off shoes before entering the rest of the home, while woven baskets add texture. A deep laundry soaking sink and black and white artwork complete the space.
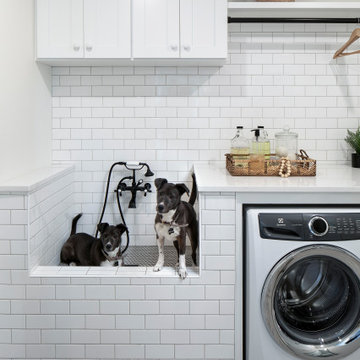
2020 Artisan Home Tour
Builder: Alma Homes
Photo: Landmark Photography
• For questions on this project including features or finishes, please reach out to the builder of this home.

Lead Designer: Vawn Greany - Collaborative Interiors / Co-Designer: Trisha Gaffney Interiors / Cabinets: Dura Supreme provided by Collaborative Interiors / Contractor: Homeworks by Kelly / Photography: DC Photography

With a busy working lifestyle and two small children, Burlanes worked closely with the home owners to transform a number of rooms in their home, to not only suit the needs of family life, but to give the wonderful building a new lease of life, whilst in keeping with the stunning historical features and characteristics of the incredible Oast House.

Imagen de lavadero multiusos y de galera tradicional renovado con armarios estilo shaker, puertas de armario blancas, paredes grises, suelo de madera en tonos medios, lavadora y secadora juntas, suelo marrón, encimeras blancas y papel pintado

Laundry Room with built-in cubby/locker storage
Ejemplo de lavadero multiusos tradicional grande con fregadero sobremueble, armarios con rebordes decorativos, puertas de armario beige, paredes grises, lavadora y secadora apiladas, suelo multicolor y encimeras grises
Ejemplo de lavadero multiusos tradicional grande con fregadero sobremueble, armarios con rebordes decorativos, puertas de armario beige, paredes grises, lavadora y secadora apiladas, suelo multicolor y encimeras grises

Ejemplo de lavadero lineal clásico renovado con fregadero bajoencimera, armarios estilo shaker, puertas de armario verdes, paredes blancas, lavadora y secadora juntas y suelo blanco

Modelo de lavadero lineal clásico renovado grande con armarios estilo shaker, puertas de armario blancas, encimera de esteatita, suelo de pizarra, lavadora y secadora escondidas, encimeras grises y paredes grises

Mark Lohman
Foto de lavadero marinero con lavadora y secadora juntas, armarios abiertos y puertas de armario blancas
Foto de lavadero marinero con lavadora y secadora juntas, armarios abiertos y puertas de armario blancas

Ejemplo de cuarto de lavado costero con fregadero sobremueble, armarios estilo shaker, encimera de cuarzo compacto, suelo de baldosas de porcelana y lavadora y secadora juntas

Ejemplo de lavadero multiusos y lineal actual pequeño con fregadero encastrado, armarios con paneles lisos, puertas de armario blancas, encimera de acrílico, salpicadero blanco, salpicadero de azulejos de porcelana, paredes blancas, suelo de baldosas de porcelana, lavadora y secadora juntas, suelo beige y encimeras blancas

Built on the beautiful Nepean River in Penrith overlooking the Blue Mountains. Capturing the water and mountain views were imperative as well as achieving a design that catered for the hot summers and cold winters in Western Sydney. Before we could embark on design, pre-lodgement meetings were held with the head of planning to discuss all the environmental constraints surrounding the property. The biggest issue was potential flooding. Engineering flood reports were prepared prior to designing so we could design the correct floor levels to avoid the property from future flood waters.
The design was created to capture as much of the winter sun as possible and blocking majority of the summer sun. This is an entertainer's home, with large easy flowing living spaces to provide the occupants with a certain casualness about the space but when you look in detail you will see the sophistication and quality finishes the owner was wanting to achieve.

Modelo de lavadero multiusos y lineal marinero con armarios estilo shaker, puertas de armario verdes, paredes blancas, suelo de madera en tonos medios y lavadora y secadora juntas
35.963 fotos de lavaderos amarillos, blancos
1
