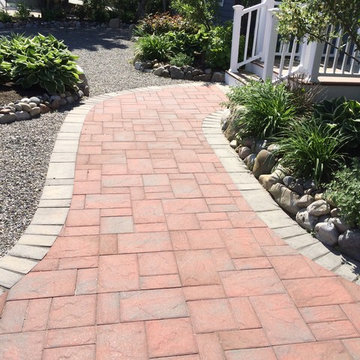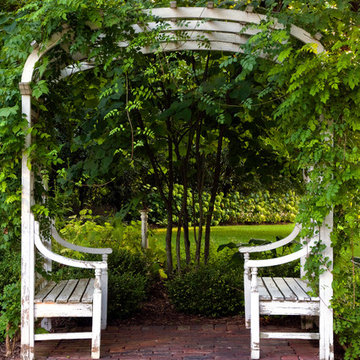73 fotos de jardines rosas con adoquines de ladrillo
Filtrar por
Presupuesto
Ordenar por:Popular hoy
1 - 20 de 73 fotos
Artículo 1 de 3
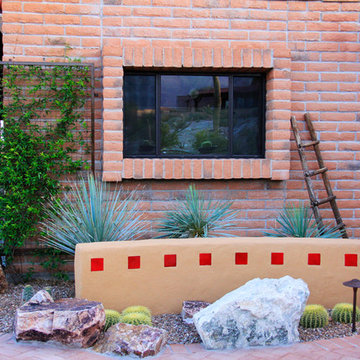
A pony wall creates a resting place for the eye upon entering the courtyard, pulling visitors into the space and towards the front door. Color was particularly important to the homeowner and this was brought into the space through tile highlights and (further into the yard) bold paint colors. Previously the utilities blaringly greeted visitors on the lift side of the image, but are now tastefully screened with these custom trellises that are hinged for complete access if needed.
Photos by Meagan Hancock
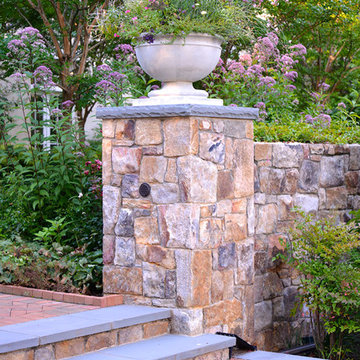
Imagen de jardín clásico renovado de tamaño medio en patio trasero con exposición total al sol y adoquines de ladrillo
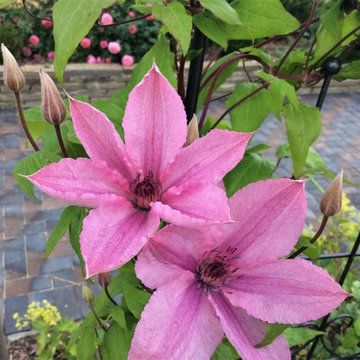
Прекрасный видовой участок был выбран в качестве семейной усадьбы любителями комфортной загородной жизни. Этот сад соткан из любимых растений заказчиков, но в то же время имеет четкую, хорошо продуманную структуру.
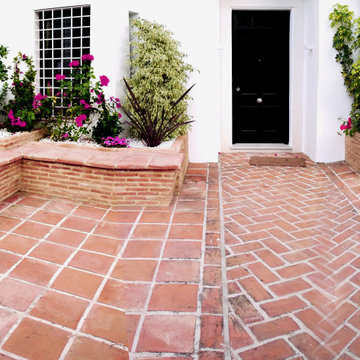
Ajardinamiento del patio delantero de casa adosada próxima a la costa.
Se partía del requisito de introducir cítricos y una plumeria, así como de dejar un espacio central diáfano. Puesto que el patio está situado sobre un aparcamiento había que disponer jardineras con suficiente volumen para permitir la plantación de los árboles pero sin sobrepasar el peso capaz de soportar el forjado. Las jardineras se realizaron en ladrillo, en consonancia con la solería de barro preexistente, con volúmenes diversos para dotar de dinamismo a la composición. Finalmente se adosó un banco a las jardineras de la izquierda para ocultar una salida de extracción de humos del garage subterráneo.
La selección de plantas se adaptó a las duras condiciones de salinidad del lugar.
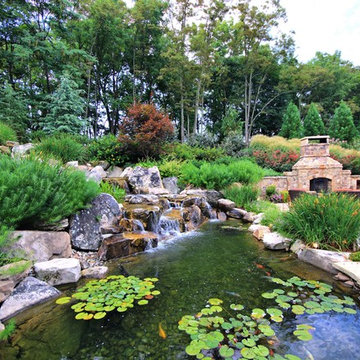
Landscape Architect: Chad Talton
Imagen de jardín clásico grande en patio trasero con adoquines de ladrillo
Imagen de jardín clásico grande en patio trasero con adoquines de ladrillo
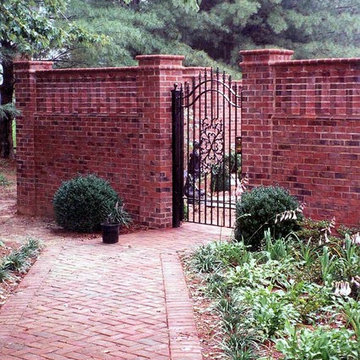
This formal brick garden wall and herringbone walkway features a custom arched wrought iron gate, bull-nosed molded brick capping and accents, with intricate pierced brickwork. Incredible design and expert masonry skills!
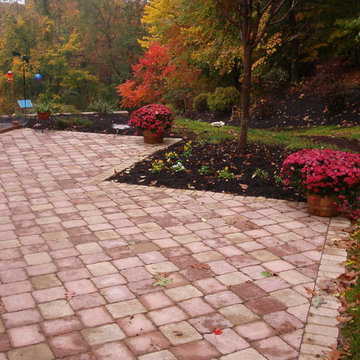
Brick paving is a great and long lasting alternative to solid surface paving. Sand set brick is permeable, meaning that storm water will be absorbed through the spaces between the brick and not add to run off from your property-a growing concern in many locations. Brick and unit pavers are also long lasting materials, and should the surface ever warp, they can be lifted and re-laid, making they a wonderfully sustainable paving solution.
We've just completed this fabulous reclaimed brick patio with herringbone design for a client in Beaconsfield.
Our client asked us to provide interest and a feature to this largely shaded area so we worked with the existing planting and landscape features to construct this reclaimed brick patio with dual water features to compliment the formal Italian-esque feel.
⠀⠀⠀⠀⠀⠀⠀⠀
Certainly a labour of love, there's something about working with old bricks that's so satisfying, maybe it's the character with each one being different or using recycled materials, it all seems to work!
Just waiting for the finishing touches to the power supply for the water features and then some cobbles to dress.
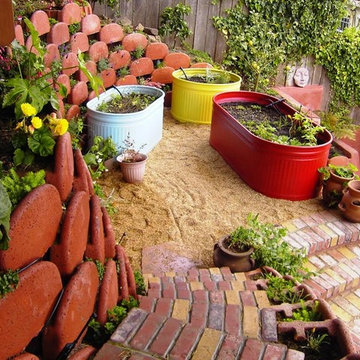
Diseño de jardín de secano de estilo zen pequeño en patio trasero con exposición parcial al sol y adoquines de ladrillo
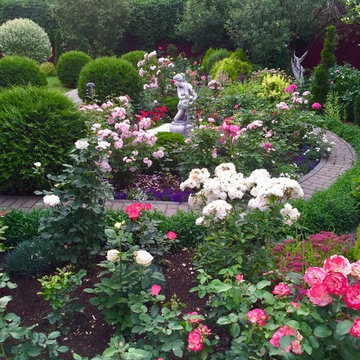
Foto de jardín clásico en patio trasero con jardín francés, adoquines de ladrillo y camino de entrada
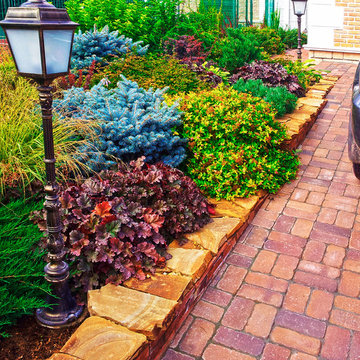
В ландшафтном проекте участка в зоне въезда расположена ландшафтная композиция из декоративных хвойных и декоративных лиственных кустарников и многолетников.
Автор проекта: Алена Арсеньева. Реализация проекта и ведение работ - Владимир Чичмарь
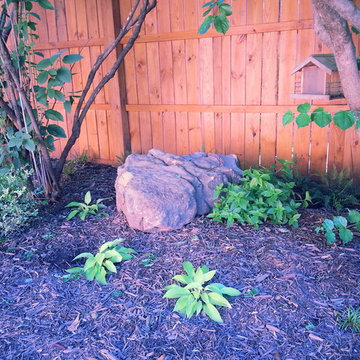
Backyard Overhaul. SSL
Imagen de jardín clásico pequeño en patio trasero con exposición total al sol y adoquines de ladrillo
Imagen de jardín clásico pequeño en patio trasero con exposición total al sol y adoquines de ladrillo
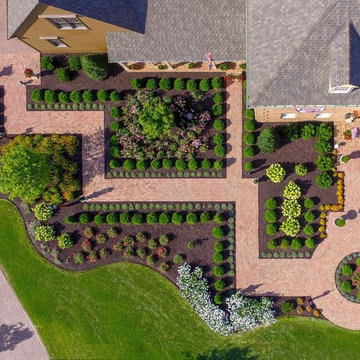
Clay brick and concrete pavers create a beautiful walkway through a carefully landscaped garden area. This aerial view shows the skillful design and excellent symmetry.
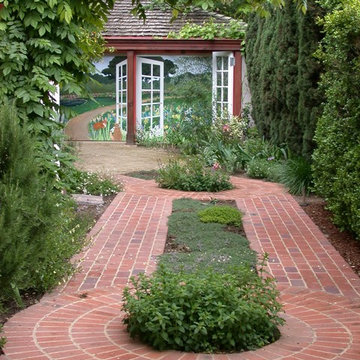
The driveway on this lovely Palo Alto site does triple duty as a garden, a patio, and a functional drive. The overhead wisteria is grown on cables supported by the house and iron posts along the driveway, and gives an aura of seclusion to the back garden. An arbor built across the front of the garage creates a garden cottage effect, while the mural on the garage doors extend the garden scene into the distance, expanding the space. The brick patterns add another layer of detail and enhances the view from the house.
photo: Diane Hayford
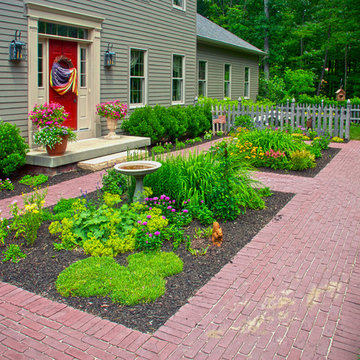
The entry courtyard at this colonial style home uses hardy perennials, evergreens, and traditional materials to compliment the traditional style of the house. Avid gardeners, these clients wanted mixed perennial borders with a lot of color. The brick pavers are set in sand making them permeable.
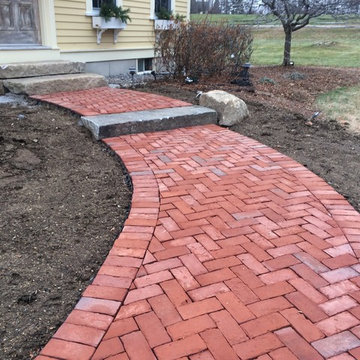
Boston City Hall paver walkway in herringbone pattern leading to front door.
Modelo de jardín en patio delantero con adoquines de ladrillo
Modelo de jardín en patio delantero con adoquines de ladrillo
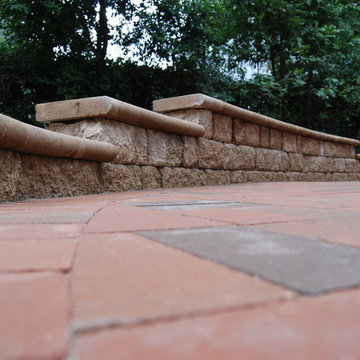
Imagen de acceso privado tradicional grande en verano en patio delantero con adoquines de ladrillo y exposición total al sol
73 fotos de jardines rosas con adoquines de ladrillo
1
