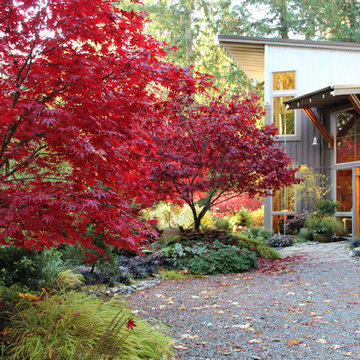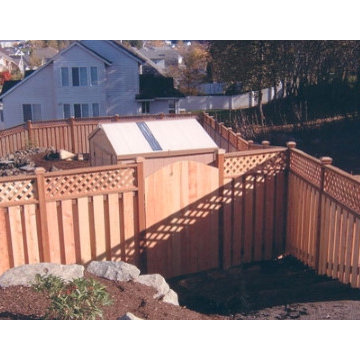4.258 fotos de jardines rojos, en colores madera
Filtrar por
Presupuesto
Ordenar por:Popular hoy
1 - 20 de 4258 fotos
Artículo 1 de 3
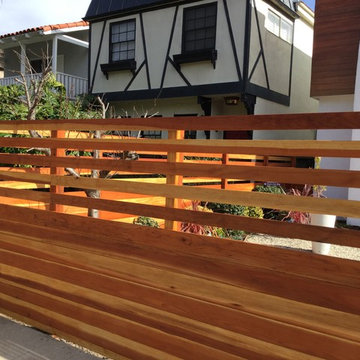
Clear Redwood Fence & Gate
Modelo de jardín de estilo de casa de campo de tamaño medio en patio delantero con exposición total al sol y gravilla
Modelo de jardín de estilo de casa de campo de tamaño medio en patio delantero con exposición total al sol y gravilla

Matthew Millman
Ejemplo de jardín actual de tamaño medio en patio delantero con exposición total al sol, adoquines de piedra natural y pérgola
Ejemplo de jardín actual de tamaño medio en patio delantero con exposición total al sol, adoquines de piedra natural y pérgola
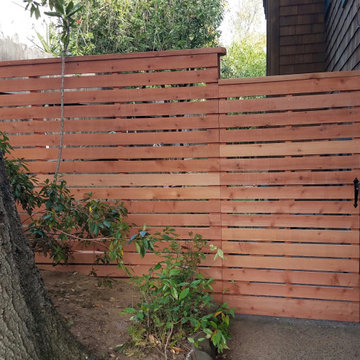
Diseño de jardín actual grande en patio lateral con exposición total al sol y adoquines de hormigón
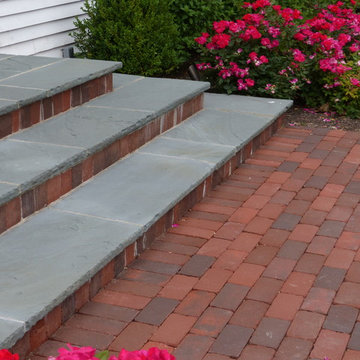
Cut bluestone stair treads with red clay brick risers and walkway.
Ejemplo de jardín tradicional grande en verano en patio delantero con jardín francés, exposición parcial al sol y adoquines de ladrillo
Ejemplo de jardín tradicional grande en verano en patio delantero con jardín francés, exposición parcial al sol y adoquines de ladrillo

Nadeem
Diseño de jardín contemporáneo pequeño en patio lateral con jardín francés y adoquines de hormigón
Diseño de jardín contemporáneo pequeño en patio lateral con jardín francés y adoquines de hormigón
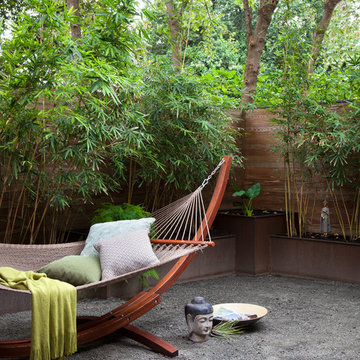
Ryann Ford
Ejemplo de jardín asiático de tamaño medio con gravilla y muro de contención
Ejemplo de jardín asiático de tamaño medio con gravilla y muro de contención
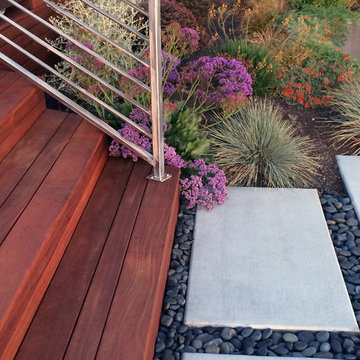
Lagoon-side property in the Bel Marin Keys, Novato, CA. Entertaining and enjoying the views were a primary design goal for this project. The project includes a large camaru deck with built-in seating. The concrete steps and pavers lead down to the water's edge. I included a sunken patio on one side and a beautiful Buddha statue on the other, surrounded by succulents and other low-water, contemporary plantings. The plant medley includes Sea Lavender, Blue Oat Grass, Bulbine - Snake plant, Parrot's Beak and others.
Photo: © Eileen Kelly, Dig Your Garden Landscape Design. Design Eileen Kelly
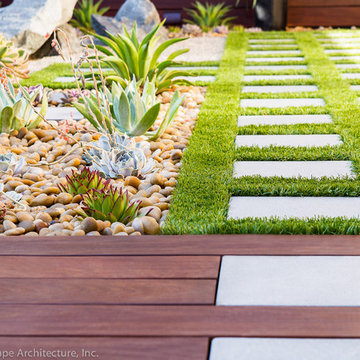
Photography by Studio H Landscape Architecture. Post processing by Isabella Li.
Modelo de camino de jardín de secano contemporáneo pequeño en patio trasero con adoquines de piedra natural y exposición total al sol
Modelo de camino de jardín de secano contemporáneo pequeño en patio trasero con adoquines de piedra natural y exposición total al sol
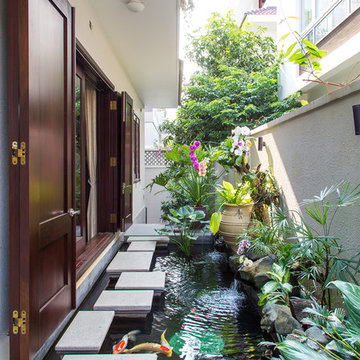
Designed by Architect Ha Thi Xuan Anh. Tel : 0 903 340 140
Modelo de jardín asiático con exposición parcial al sol
Modelo de jardín asiático con exposición parcial al sol

Built from the ground up on 80 acres outside Dallas, Oregon, this new modern ranch house is a balanced blend of natural and industrial elements. The custom home beautifully combines various materials, unique lines and angles, and attractive finishes throughout. The property owners wanted to create a living space with a strong indoor-outdoor connection. We integrated built-in sky lights, floor-to-ceiling windows and vaulted ceilings to attract ample, natural lighting. The master bathroom is spacious and features an open shower room with soaking tub and natural pebble tiling. There is custom-built cabinetry throughout the home, including extensive closet space, library shelving, and floating side tables in the master bedroom. The home flows easily from one room to the next and features a covered walkway between the garage and house. One of our favorite features in the home is the two-sided fireplace – one side facing the living room and the other facing the outdoor space. In addition to the fireplace, the homeowners can enjoy an outdoor living space including a seating area, in-ground fire pit and soaking tub.
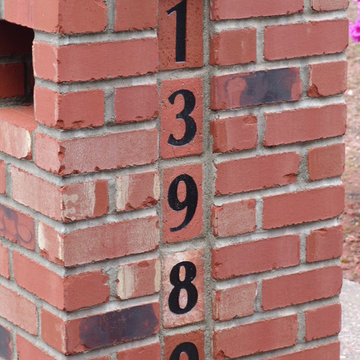
mail box, brick, landscape, mailbox insert, locked mailbox, yard, newspaper holder,newspaper insert, number tiles, address tiles

Garden allee path with copper pipe trellis
Photo by: Jeffrey Edward Tryon of PDC
Diseño de jardín actual pequeño en verano en patio con gravilla, exposición reducida al sol y jardín francés
Diseño de jardín actual pequeño en verano en patio con gravilla, exposición reducida al sol y jardín francés
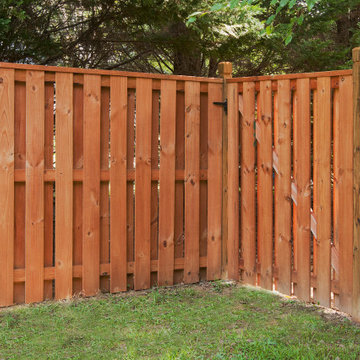
Wood privacy fences come in a variety of styles and sizes. The expert fence builders at Atlanta Decking and Fence were recently voted Best Fence Builders by Appen readers. Contact us at 770-781-4641 for a free, no-hassle estimate.
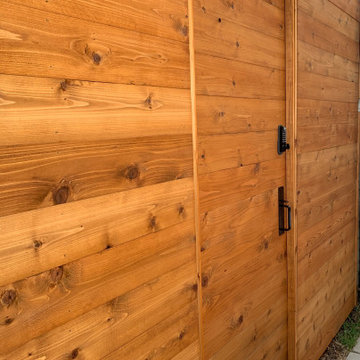
Imagen de jardín marinero pequeño en patio lateral con privacidad, exposición reducida al sol, adoquines de hormigón y con madera
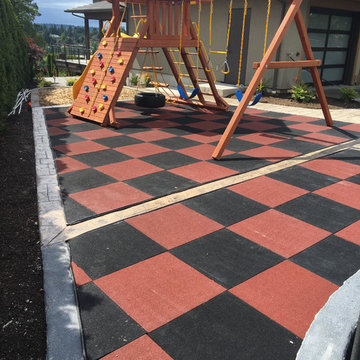
Ejemplo de jardín clásico renovado de tamaño medio en patio trasero con parque infantil y exposición parcial al sol

Koi pond in between decks. Pergola and decking are redwood. Concrete pillars under the steps for support. There are ample space in between the supporting pillars for koi fish to swim by, provides cover from sunlight and possible predators. Koi pond filtration is located under the wood deck, hidden from sight. The water fall is also a biological filtration (bakki shower). Pond water volume is 5500 gallon. Artificial grass and draught resistant plants were used in this yard.
4.258 fotos de jardines rojos, en colores madera
1
