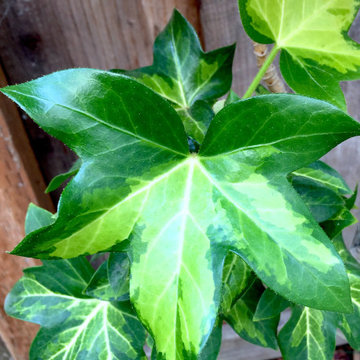29 fotos de jardines retro con parterre de flores
Filtrar por
Presupuesto
Ordenar por:Popular hoy
1 - 20 de 29 fotos
Artículo 1 de 3
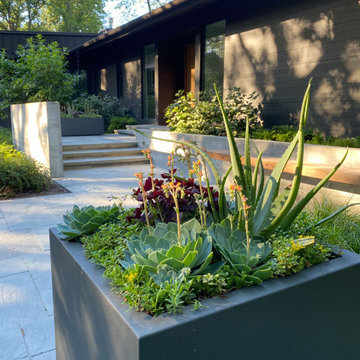
Ejemplo de jardín retro grande en verano en patio delantero con parterre de flores, exposición parcial al sol y adoquines de piedra natural
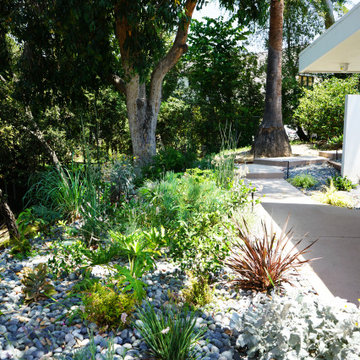
Diseño de jardín de secano vintage grande en primavera en patio trasero con parterre de flores, exposición parcial al sol y piedra decorativa
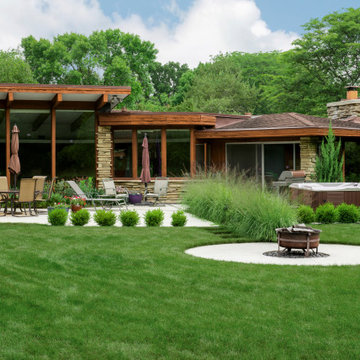
Bluestone steppers create a path from the patio to the fire pit area. A line of boxwoods forms a border around the curved outer edge of the patio, intersecting with the line of ornamental grasses.
Renn Kuhnen Photography
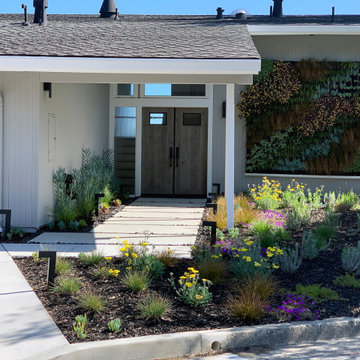
Foto de jardín de secano vintage de tamaño medio en primavera en patio delantero con parterre de flores, exposición parcial al sol y adoquines de hormigón
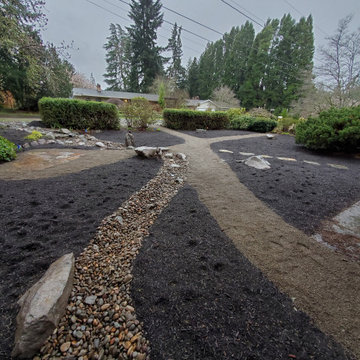
Dry Creek bed with waterfall, Stone bridge, bermed planting zones, mica quartzite stepping stones, mahogany stone seating area, and a useful 1/4 minus pathway
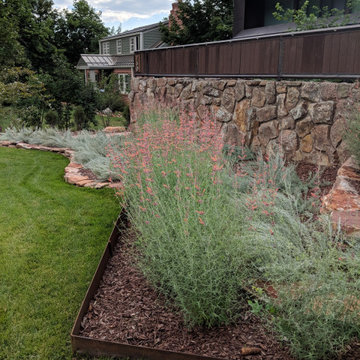
K. Dakin Design won the 2018 CARE award from the Custom Builder and Remodeler Council of Denver for the reimagination of the landscape around this classic organic-modernist home designed by Charles Haertling. The landscape design is inspired by the original home and it’s materials, especially the distinct, clean lines of the architecture and the natural, stone veneer found on the house and landscape walls. The outlines of garden beds, a small patio and a water feature reiterate the home’s straight walls juxtaposed against rough, irregular stone facades and details. This sensitivity to the architecture is clearly seen in the triangular shapes balanced with curved forms.
The clients, a couple with busy lives, wanted a simple landscape with lawn for their dogs to fetch balls. The amenities they desired were a spa, vegetable beds, fire pit, and a water feature. They wanted to soften the tall, site walls with plant material. All the material, such as the discarded, stone veneer and left-over, flagstone paving was recycled into new edging around garden areas, new flagstone paths, and a water feature. The front entry walk was inspired by a walkway at Gunnar Asplund’s cemetary in Sweden. All plant material, aside from the turf, was low water, native or climate appropriate.
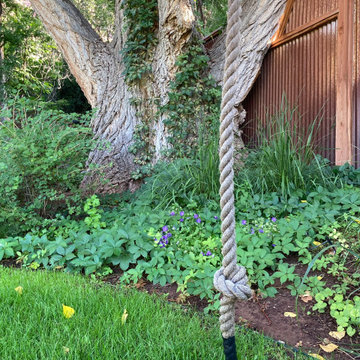
Because this property is a rural, riverside acreage, the plantings were designed to naturalize themselves.
Grasses are the "hair of the planet," wrote Oehme & Van Sweden in their iconic "Bold and Romantic Gardens." Grasses will be the first to take over a garden. This property is designed towards this reality. A few intentional ornamental grasses set up design rhythms and repetition just for that eventuality. When - not if - it happens, the grounds won't look weedy and overgrown between maintenance visits.
The other plantings are a melange of opportunistic yet complimentary species, with a focus on foliage: Engleman ivy, Corsican violets, golden currant, columbines.
Using native shrubs and forbs such as these ascribe to the reality of volunteer plants. Birds will spread them far and wide, so why not start there? What else evokes Colorado as well as the plants that thrive here?
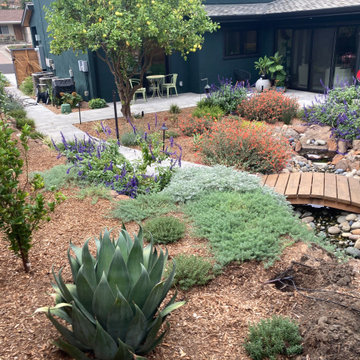
Showing:
*Layered planting with the use of succulents for pops of interest
*Use of the same pavers from the driveway to the backyard to make sense of the design and not introduce too many different materials to the landscape.
*Custom bridge built to go over the waterfall stream
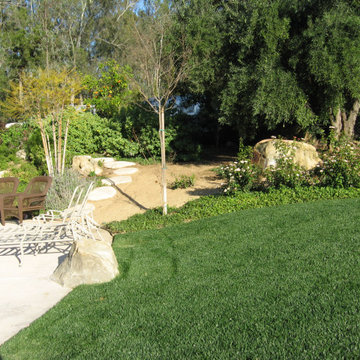
Modelo de jardín retro de tamaño medio en patio trasero con jardín francés, parterre de flores, exposición total al sol y adoquines de hormigón
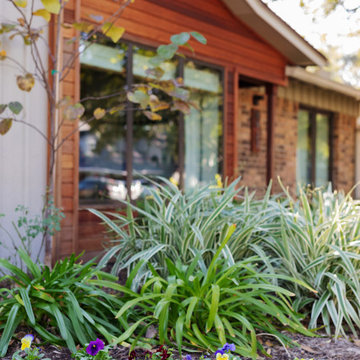
Foto de jardín vintage en patio delantero con parterre de flores y exposición parcial al sol
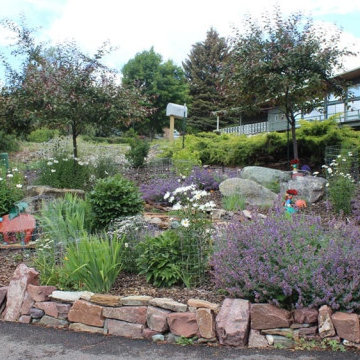
After! This space has been transformed and is once again alive. Beautiful stonewall adds the perfect touch to all the flowers and plants that have been added into this space.
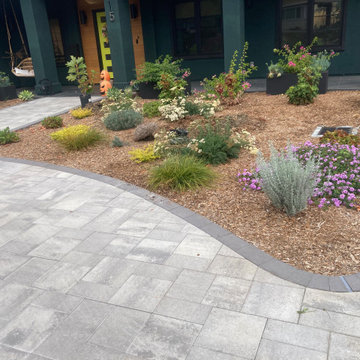
Showing:
*A closer look at the front planting in the planting area near the front door
*Drainage is always big on any of our projects, it helps our clients' landscape last for years to come. This shows one of the front drains.
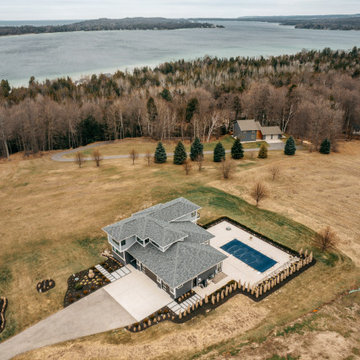
A whole Landscaping design for a new home build
Diseño de jardín vintage grande en primavera en patio trasero con parterre de flores, exposición total al sol y adoquines de hormigón
Diseño de jardín vintage grande en primavera en patio trasero con parterre de flores, exposición total al sol y adoquines de hormigón
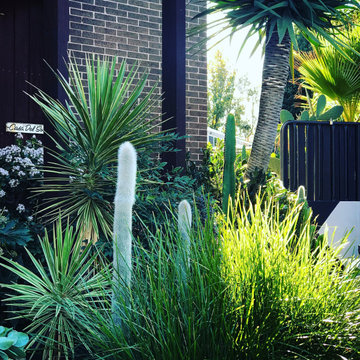
Foto de jardín de secano vintage de tamaño medio en invierno en patio delantero con parterre de flores y exposición total al sol
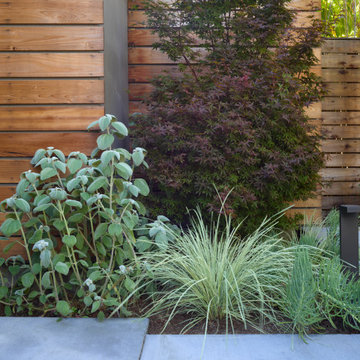
Diseño de jardín de secano retro en patio trasero con parterre de flores, adoquines de hormigón y con madera
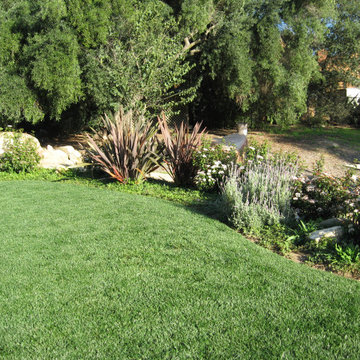
Ejemplo de jardín vintage de tamaño medio en patio trasero con jardín francés, parterre de flores, exposición total al sol y adoquines de hormigón
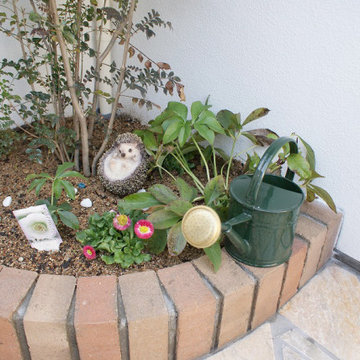
かわいい置き物が花壇を演出してくれています。
Modelo de acceso privado retro pequeño en invierno en patio delantero con parterre de flores, exposición total al sol, adoquines de ladrillo y todos los materiales de valla
Modelo de acceso privado retro pequeño en invierno en patio delantero con parterre de flores, exposición total al sol, adoquines de ladrillo y todos los materiales de valla
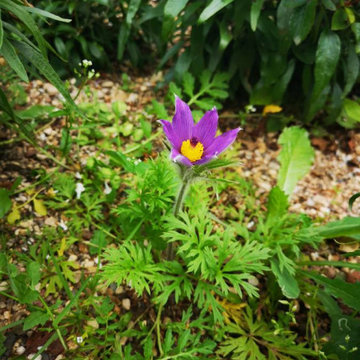
Цветники в саду решены в естественном стиле. Удобство таких решений, что одни растения сменяют другие, как в природе. В таких садах, в стиле натургарден, отцветшие растения не обрезают, они "уходят" сами, освобождая место следующей волне цветения.
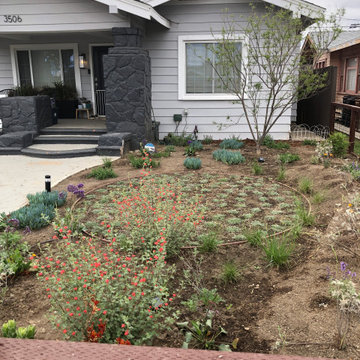
Jefferson Park full Front & Backyard re-design. Parkway planting, pollinator garden with garden beds in front. Large Deck to dine and new low water fescue lawn in back with conc. pavers for lounge area. Custom design fence. Dog friendly & water wise. Leaving space for ADU & storage in back still to come.
29 fotos de jardines retro con parterre de flores
1
