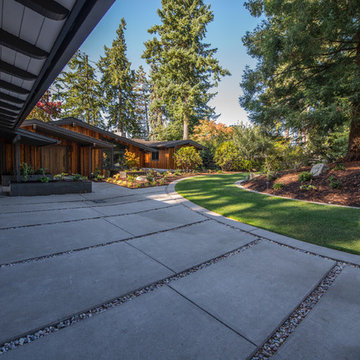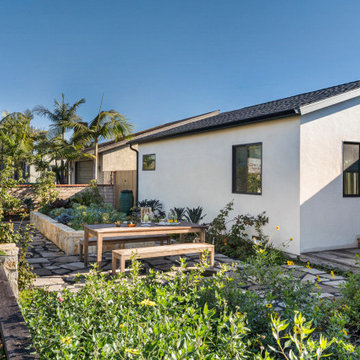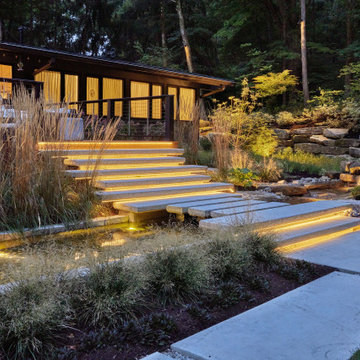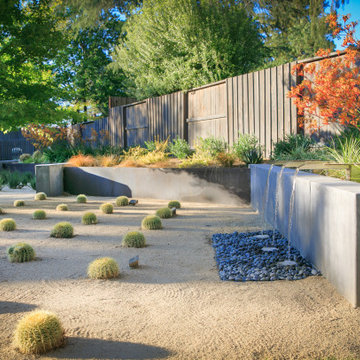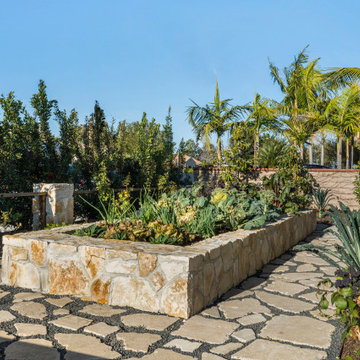543 fotos de jardines retro azules
Filtrar por
Presupuesto
Ordenar por:Popular hoy
41 - 60 de 543 fotos
Artículo 1 de 3
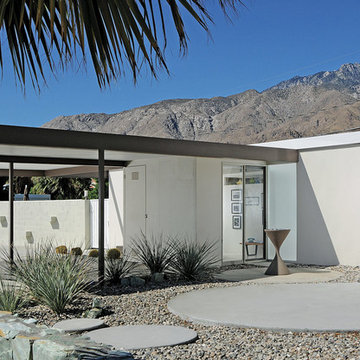
Palm Springs Modernist Desert Landscape Design Idea. Midcentury Modern Landscape Design Ideas with the Spindel Planter from Stardust.com and poured-in-place concrete circles. Perfect for modern houses in the manner of Richard Neutra, Donald Wexler, Eichler, Cliff May and such and a perfect fit for mid-century modern interiors in the style of Charles & Ray Eames and George Nelson. The classic mid-century modern steel house in Palm Springs is Brian McGuire's prefabricated steel house in Palm Springs, California, designed in 1961 by architects Donald Wexler and Ric Harrison. Pictured in front is the mid century modern Spindel Planter designed by Anton Bee and Willy Guhl for Eternit in Switzerland and available exclusively from http://www.stardust.com/planterpots.html

Patterned bluestone, board-on-board concrete and seasonal containers establish strength of line in the front landscape design. Plants are subordinate components of the design and just emerging from their winter dormancy.
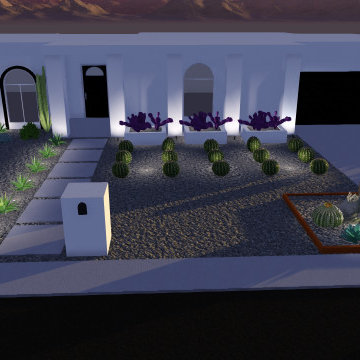
Transformed and transported this Desert Mid-Century Modern from Palm Springs straight to this North Scottsdale home. Every detail was highly considered, even down to the customer made breeze block to create this on-trend screen wall. Everything is new, all plants, cactus, agave, succulents, plants, and lighting. A very large thank you to our incredible client. We are thankful to have been part of this special project!
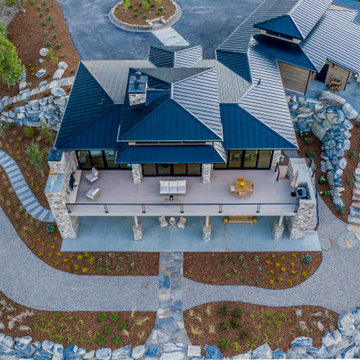
Rock, Stone, Boulders and Bark.
Ejemplo de jardín retro de tamaño medio en ladera con roca decorativa y adoquines de piedra natural
Ejemplo de jardín retro de tamaño medio en ladera con roca decorativa y adoquines de piedra natural
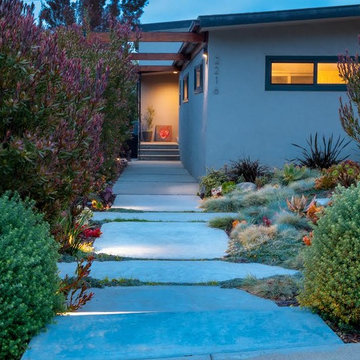
The addition of bold yet simple architectural details - a series of four "spider legs" inspired by the iconic mid-century architect, Richard Neutra, added drama and definition to the new front entry. Low ground cover
softens the new concrete step pads, while colorful succulents and flowering plants replaced the thirsty lawn, providing a dynamic and easy-care front garden. (c) 2017 Jacklyn Curry Design
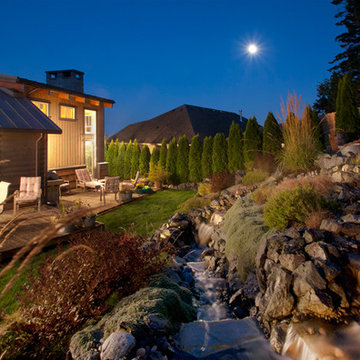
The Telgenhoff Residence uses a complex blend of material, texture and color to create a architectural design that reflects the Northwest Lifestyle. This project was completely designed and constructed by Craig L. Telgenhoff.
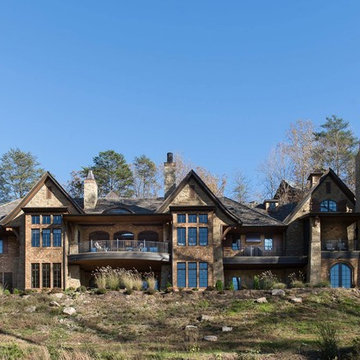
Aperture Vision Photography
Imagen de jardín vintage extra grande en verano en patio trasero con exposición total al sol y adoquines de piedra natural
Imagen de jardín vintage extra grande en verano en patio trasero con exposición total al sol y adoquines de piedra natural
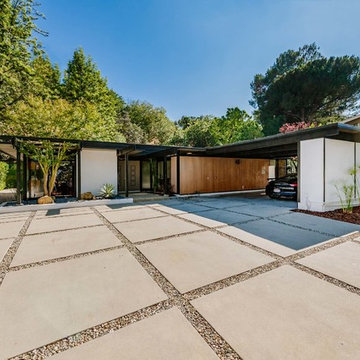
Gated Driveway
Imagen de acceso privado vintage grande en patio delantero con exposición total al sol y adoquines de hormigón
Imagen de acceso privado vintage grande en patio delantero con exposición total al sol y adoquines de hormigón
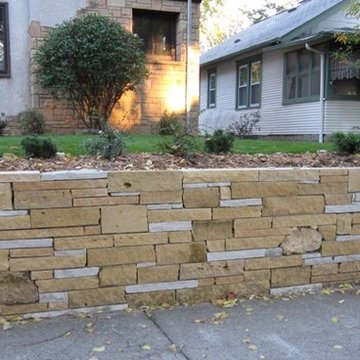
Craftsmen Limestone Retaining Wall by English Stone.
Ejemplo de jardín vintage de tamaño medio en patio delantero con muro de contención y adoquines de piedra natural
Ejemplo de jardín vintage de tamaño medio en patio delantero con muro de contención y adoquines de piedra natural
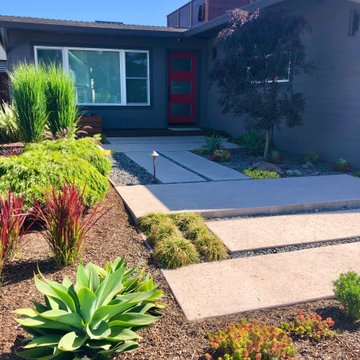
Modelo de jardín de secano retro pequeño en patio delantero con camino de entrada, exposición parcial al sol y adoquines de hormigón
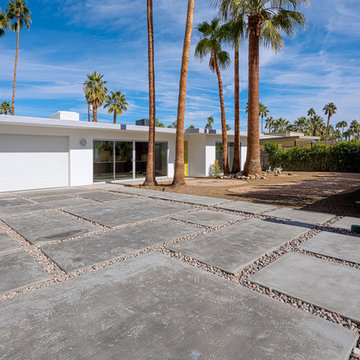
Mondrian designed driveway and desert landscaping
Ketchum Photography
Imagen de acceso privado retro grande en invierno en patio delantero con brasero, exposición total al sol y entablado
Imagen de acceso privado retro grande en invierno en patio delantero con brasero, exposición total al sol y entablado
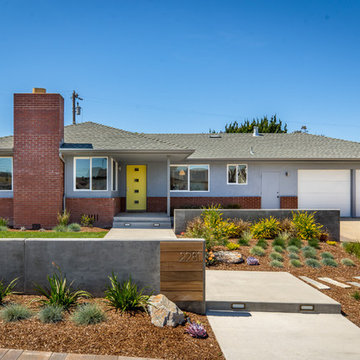
Modelo de jardín de secano retro de tamaño medio en patio delantero con muro de contención, exposición total al sol y adoquines de hormigón
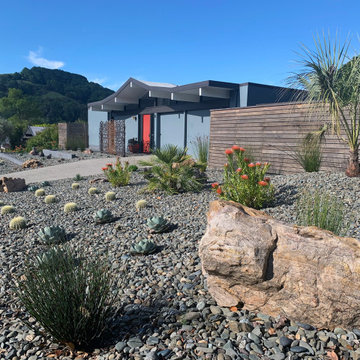
The front and back areas surrounding this Eichler home were updated with the mid-century modern design aesthetic in mind. The Front landscape takes on a minimalist design with architectural plants. Pincushion Tango shrub with striking orange flowers in Spring. Barrel Cactus, Artichoke Agaves, stately Thatching Reeds, a Blue Palm (Brahea 'Clara') a Mediterranean Fan Palm and other easy-care plants. The corten steel sculpture offers a striking focal point adjacent to the front doorway.
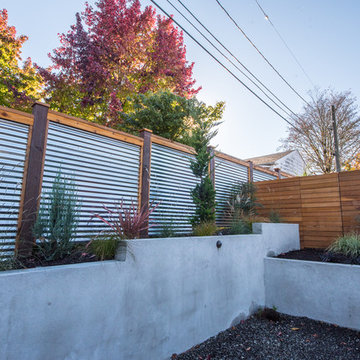
RCMedia
Imagen de jardín retro de tamaño medio en patio delantero con muro de contención y adoquines de hormigón
Imagen de jardín retro de tamaño medio en patio delantero con muro de contención y adoquines de hormigón
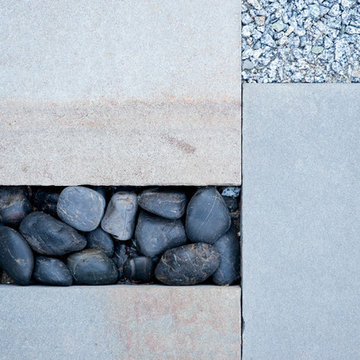
Already partially enclosed by an ipe fence and concrete wall, our client had a vision of an outdoor courtyard for entertaining on warm summer evenings since the space would be shaded by the house in the afternoon. He imagined the space with a water feature, lighting and paving surrounded by plants.
With our marching orders in place, we drew up a schematic plan quickly and met to review two options for the space. These options quickly coalesced and combined into a single vision for the space. A thick, 60” tall concrete wall would enclose the opening to the street – creating privacy and security, and making a bold statement. We knew the gate had to be interesting enough to stand up to the large concrete walls on either side, so we designed and had custom fabricated by Dennis Schleder (www.dennisschleder.com) a beautiful, visually dynamic metal gate.
Other touches include drought tolerant planting, bluestone paving with pebble accents, crushed granite paving, LED accent lighting, and outdoor furniture. Both existing trees were retained and are thriving with their new soil.
Photography by: http://www.coreenschmidt.com/
543 fotos de jardines retro azules
3
