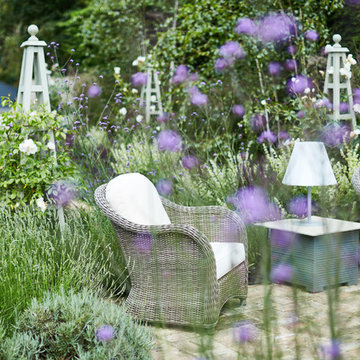212 fotos de jardines
Filtrar por
Presupuesto
Ordenar por:Popular hoy
101 - 120 de 212 fotos
Artículo 1 de 3
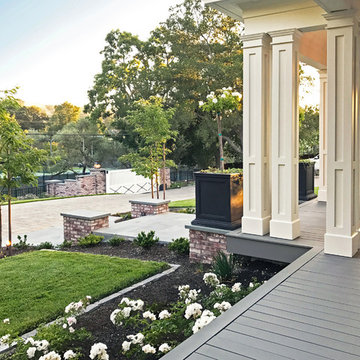
This project was a beautiful collaboration between J.Montgomery Landscape Architects and the Architect remodeling the house and cabana structure. The original 1928 Art Deco home underwent its own transformation, while we designed the landscape to perfectly match. The clients wanted a style reminiscent of a Country Club experience, with an expansive pool, outdoor kitchen with a shade structure, and a custom play area for the kids. Bluestone paving really shines in this setting, offsetting the classic Sonoma-style architecture and framing the contemporary gas fire pit with its blue accents. Landscape lighting enhances the site by night for evening gatherings or a late-night swim. In front, a bluestone entrance leads out to paver driveway and styled front gate. Plantings throughout are Water Efficiency Landscape certified, accenting the front hardscape and back terraces with beautiful low-water color.
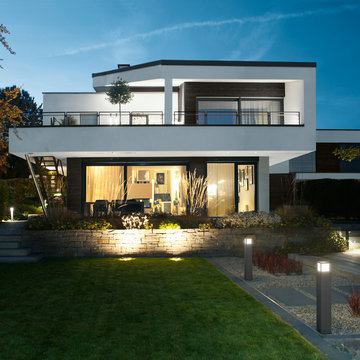
© BEGA
Foto de jardín actual de tamaño medio en patio trasero con muro de contención y adoquines de hormigón
Foto de jardín actual de tamaño medio en patio trasero con muro de contención y adoquines de hormigón
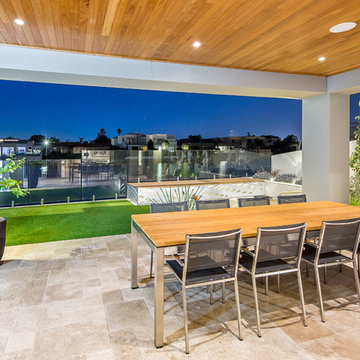
Evening view over the outdoor dining space
Construction by Platinum Fine Homes platinumfinehomes.com.au
Building design by Martin Building Design
Diseño de jardín contemporáneo pequeño en patio trasero con exposición total al sol
Diseño de jardín contemporáneo pequeño en patio trasero con exposición total al sol
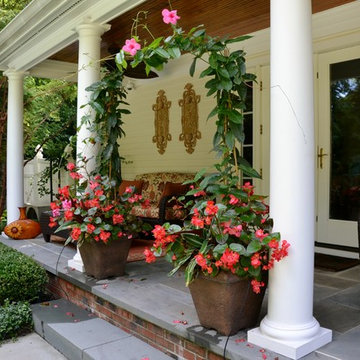
Summer planters with water lines installed to ensure they thrive in the heat and dry weather
Ejemplo de jardín actual de tamaño medio en verano en patio trasero con jardín de macetas y exposición parcial al sol
Ejemplo de jardín actual de tamaño medio en verano en patio trasero con jardín de macetas y exposición parcial al sol
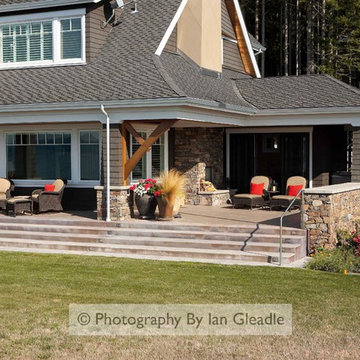
The outdoor terraces are both covered and uncovered rooms. the stairs wrap the front of the house, raising it above flood waters and providing unbroken access to the play lawns and gardens. Located on the shores of Puget Sound in Washington State.
Photos by Ian Gleadle
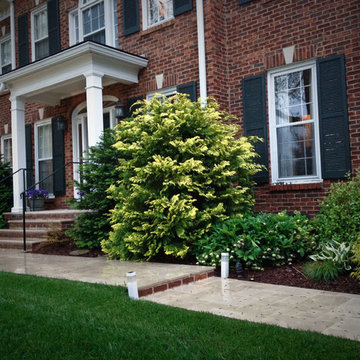
Nashville Landscape Designer Dalton Quigley of Quigley's Landscaping. This is a landscape design we created with the client and installed about 4 years previous from when this image was taken. There are Cap yews flanking the entryway, a Hinoki Cypress Cripsii, Heleborus Orientalis, Hostas, Japanese Painted Fern, and Goldenmops Threadleaf Cypress.
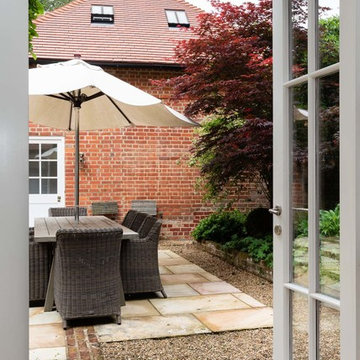
Caroline Mardon
Diseño de jardín tradicional de tamaño medio en primavera en patio trasero con jardín francés, brasero, exposición parcial al sol y adoquines de piedra natural
Diseño de jardín tradicional de tamaño medio en primavera en patio trasero con jardín francés, brasero, exposición parcial al sol y adoquines de piedra natural
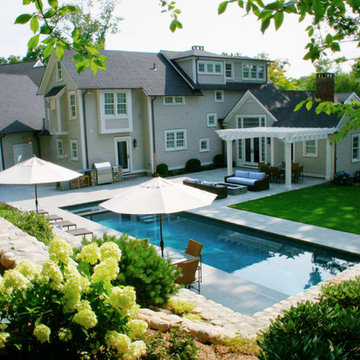
A view of the house, the outdoor living space and the pool area, from up on the retaining wall. The hill has been transformed to create a secluded oasis below.
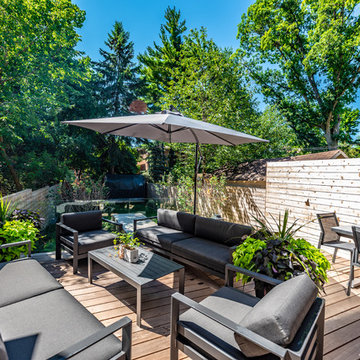
Ejemplo de acceso privado minimalista pequeño en verano en patio delantero con muro de contención, exposición parcial al sol y adoquines de hormigón
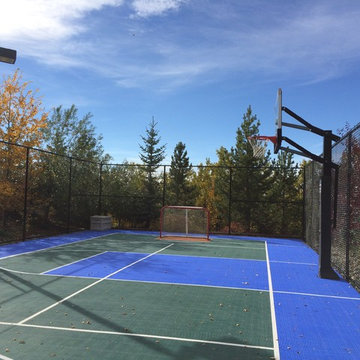
Doug Cabral, Outer Edges Inc.
Foto de jardín tradicional extra grande en patio trasero con exposición total al sol
Foto de jardín tradicional extra grande en patio trasero con exposición total al sol
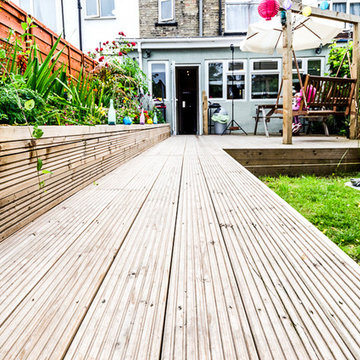
Foto de jardín rústico de tamaño medio en verano en patio trasero con jardín francés, jardín de macetas, exposición total al sol y entablado
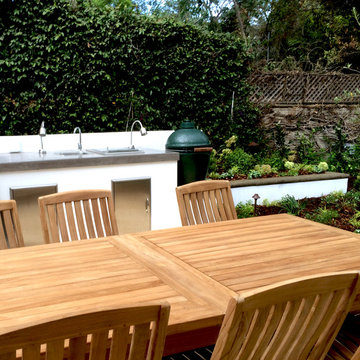
Special secret garden in Hollywood, with French Limestone patio lounge and al fresco dining area, waterfall water feature, outdoor kitchen, built-in, floating Mangaris benches.
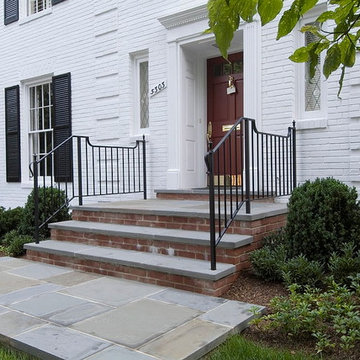
Charles W. Bowers/Garden Gate Landscaping, Inc.
Modelo de camino de jardín tradicional de tamaño medio en verano en patio delantero con exposición parcial al sol y adoquines de piedra natural
Modelo de camino de jardín tradicional de tamaño medio en verano en patio delantero con exposición parcial al sol y adoquines de piedra natural
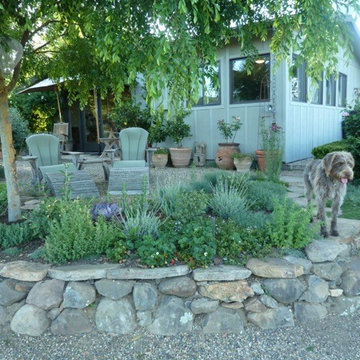
Diseño de jardín mediterráneo de tamaño medio con muro de contención, gravilla y jardín francés
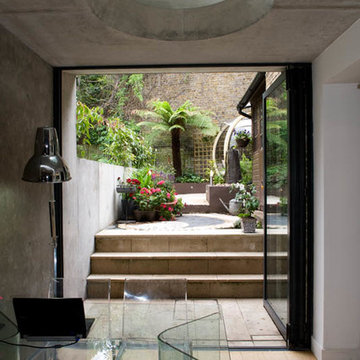
Marcus Hurpur Garden Images
Ejemplo de jardín moderno pequeño en patio trasero con jardín francés, exposición parcial al sol y adoquines de piedra natural
Ejemplo de jardín moderno pequeño en patio trasero con jardín francés, exposición parcial al sol y adoquines de piedra natural
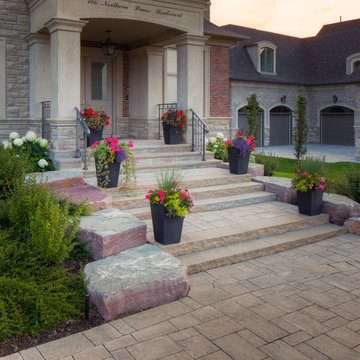
Ejemplo de acceso privado minimalista grande en patio delantero con exposición total al sol y adoquines de ladrillo
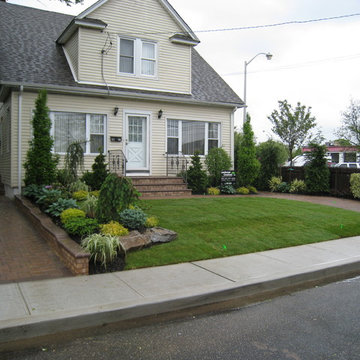
Foto de jardín tradicional de tamaño medio en patio delantero con adoquines de hormigón
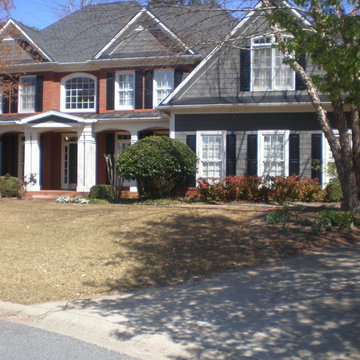
Todd Guilmette
Ejemplo de jardín de estilo americano de tamaño medio en patio delantero con exposición parcial al sol y adoquines de ladrillo
Ejemplo de jardín de estilo americano de tamaño medio en patio delantero con exposición parcial al sol y adoquines de ladrillo
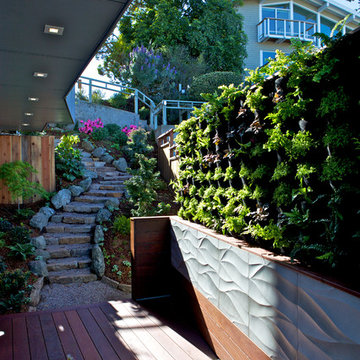
New deck off the ground floor with vertical garden.
Ejemplo de jardín tradicional renovado grande en patio lateral con jardín vertical, exposición reducida al sol y entablado
Ejemplo de jardín tradicional renovado grande en patio lateral con jardín vertical, exposición reducida al sol y entablado
212 fotos de jardines
6
