2.137 fotos de jardines pequeños con todos los materiales de valla
Filtrar por
Presupuesto
Ordenar por:Popular hoy
1 - 20 de 2137 fotos
Artículo 1 de 3
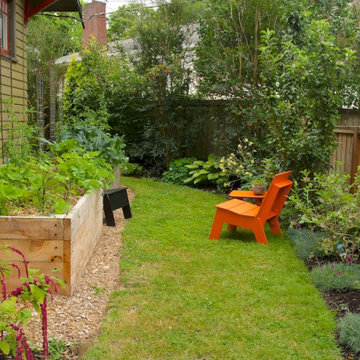
A sunny spot for vegetables and fruit in the narrow side yard.
Design by Amy Whitworth
Installed by J Walter Landscape & Irrigation
Trellises and painted sculpture by Indio Metal Arts
Photo by Janet Loughrey
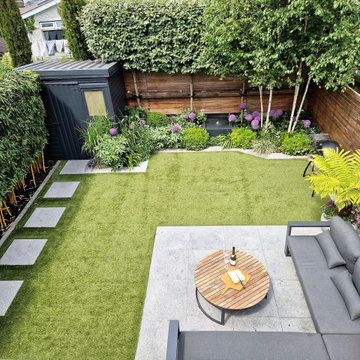
This garden showcases the amazing results you can achieve if you design your kitchen extension and garden together at the same time, especially if you will have large glass sliders looking at into the garden.
This garden’s transformation started as bare bones block-wall & dilapidated fence. Designed for a young family in Cabinteely. The small footprint is tasked with serving multiple roles: from kids play areas to evening entertainment space, storage shed, privacy buffer to the surrounding houses as well as being the aesthetic backdrop to a new glass-wall extension.
Bearing in mind the compact area the privacy screening is selected as slimline evergreen Espaliers along the back wall, effectively blocking out all onlooking windows to the rear. This drastically improves the privacy of not just the garden but also the client’s kitchen & family area. Living with kids through the Irish seasons means that the lawn is not just essential to keep in place for play but to also ensuring it is usable throughout the year. A space like this justifies the use of artificial lawn so come rain, hail or shine the garden is never off limits.
To achieve multiple uses within the garden we have carefully set the size of the terrace. The terrace protrudes into the lawn just enough to feel generous without compromising the overall balance. By keeping the levels of the lawn & terrace flush with one another allows them be treated as one continuous surface.
A limestone border draws the eyeline around the overall perimeter of this compact space. To ensure that the hard landscaping does not dominate we have foliage between each surface, slim flower beds in front of the shed & freestanding pots of luscious evergreens by the floor-to-ceiling windows. This ensures a lush view onto the garden throughout the year.

Weather House is a bespoke home for a young, nature-loving family on a quintessentially compact Northcote block.
Our clients Claire and Brent cherished the character of their century-old worker's cottage but required more considered space and flexibility in their home. Claire and Brent are camping enthusiasts, and in response their house is a love letter to the outdoors: a rich, durable environment infused with the grounded ambience of being in nature.
From the street, the dark cladding of the sensitive rear extension echoes the existing cottage!s roofline, becoming a subtle shadow of the original house in both form and tone. As you move through the home, the double-height extension invites the climate and native landscaping inside at every turn. The light-bathed lounge, dining room and kitchen are anchored around, and seamlessly connected to, a versatile outdoor living area. A double-sided fireplace embedded into the house’s rear wall brings warmth and ambience to the lounge, and inspires a campfire atmosphere in the back yard.
Championing tactility and durability, the material palette features polished concrete floors, blackbutt timber joinery and concrete brick walls. Peach and sage tones are employed as accents throughout the lower level, and amplified upstairs where sage forms the tonal base for the moody main bedroom. An adjacent private deck creates an additional tether to the outdoors, and houses planters and trellises that will decorate the home’s exterior with greenery.
From the tactile and textured finishes of the interior to the surrounding Australian native garden that you just want to touch, the house encapsulates the feeling of being part of the outdoors; like Claire and Brent are camping at home. It is a tribute to Mother Nature, Weather House’s muse.
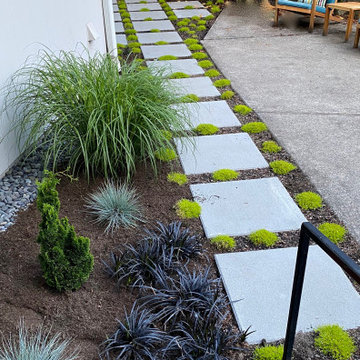
A portion of the original concrete patio was retained and a new architectural slab pathway leads from the front porch to the side yard, merging the old and the new. Chamaecyparis obtusa 'Spiralis' will become a sculptural feature plant with age. 2020
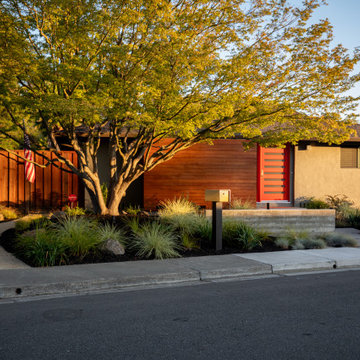
© Jude Parkinson-Morgan All Rights Reserved
Diseño de jardín de secano actual pequeño en verano en patio trasero con fuente, exposición parcial al sol, adoquines de hormigón y con madera
Diseño de jardín de secano actual pequeño en verano en patio trasero con fuente, exposición parcial al sol, adoquines de hormigón y con madera
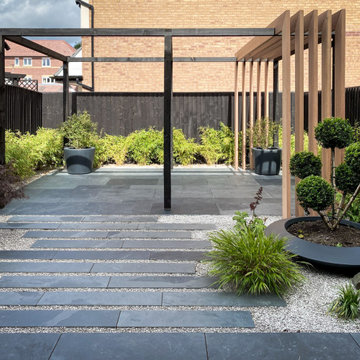
Foto de jardín contemporáneo pequeño con adoquines de piedra natural y con madera
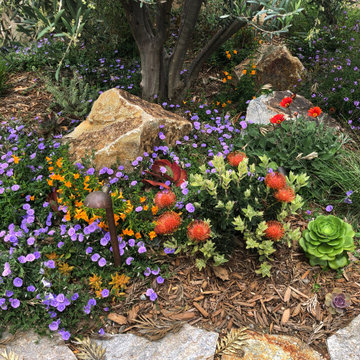
Boulders and a riot of California native and climate appropriate drought tolerant plants create a joyous garden.
Imagen de jardín de secano ecléctico pequeño en primavera en patio delantero con parterre de flores, exposición total al sol, adoquines de piedra natural y con piedra
Imagen de jardín de secano ecléctico pequeño en primavera en patio delantero con parterre de flores, exposición total al sol, adoquines de piedra natural y con piedra
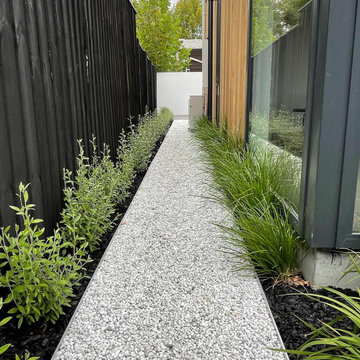
Beautiful stone path leading to the exterior service area.
Modelo de jardín de secano minimalista pequeño en invierno en patio lateral con camino de entrada, exposición reducida al sol, piedra decorativa y con madera
Modelo de jardín de secano minimalista pequeño en invierno en patio lateral con camino de entrada, exposición reducida al sol, piedra decorativa y con madera
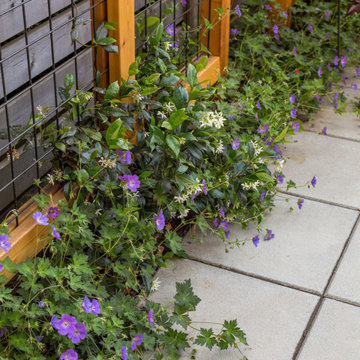
A forgotten backyard space was reimagined and transformed by SCJ Studio for outdoor living, dining, entertaining, and play. A terraced approach was needed to meet up with existing grades to the alley, new concrete stairs with integrated lighting, paving, built-in benches, a turf area, and planting were carefully thought through.
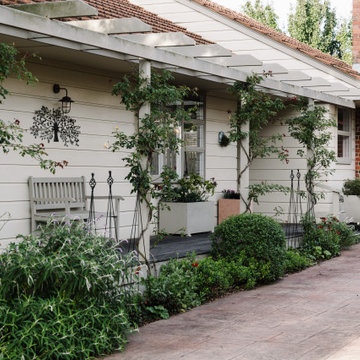
The addition of the pergola and deck (where once there was a cramped ugly tiled porch) add to the appeal. A combination of drought tolerant perennials flourish here including Salvia leucantha, clipped Browalia and Gaillardias. The metal obelisks support floxgloves and delphiniums in spring.
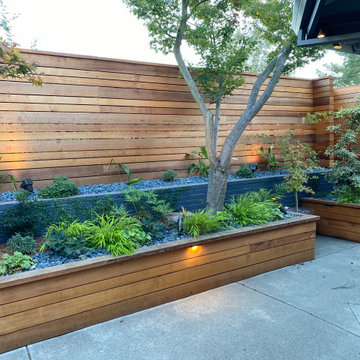
Diseño de jardín de secano moderno pequeño en otoño en patio delantero con exposición parcial al sol, piedra decorativa y con madera
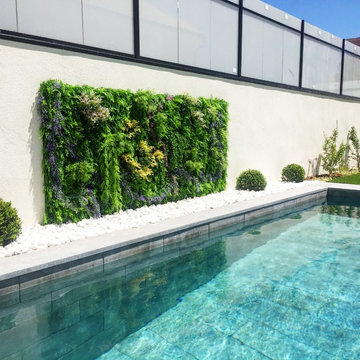
Imagen de jardín actual pequeño con jardín vertical, exposición total al sol y adoquines de hormigón
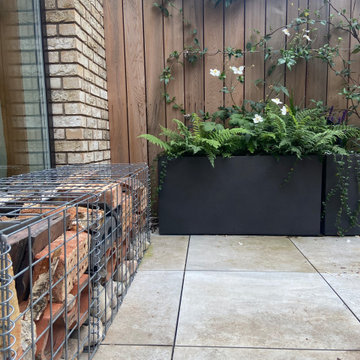
This blank canvas space in a new build in London's Olympic park had a bespoke transformation without digging down into soil. The entire design sits on a suspended patio above a carpark and includes bespoke features like a pergola, seating, bug hotel, irrigated planters and green climbers. The garden is a haven for a young family who love to bring their natural finds back home after walks.
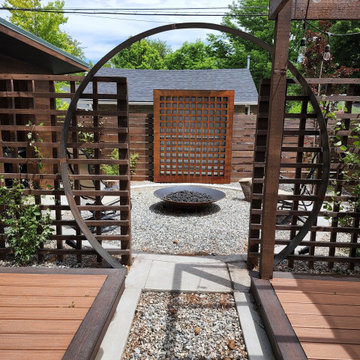
Corten steel sculpture, Corten steel firepit, wood trellis, wood pergola, raised Trex deck, Outdoor dining, Outdoor living, boulder water feature, granite chip, concrete edging Corten steel focal point.
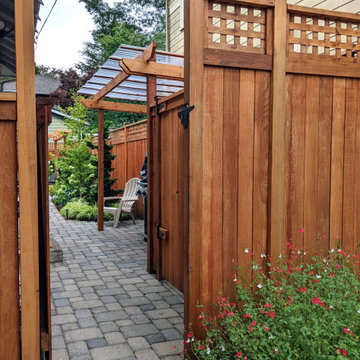
Ejemplo de jardín de estilo americano pequeño en patio lateral con privacidad, exposición parcial al sol, adoquines de hormigón y con madera
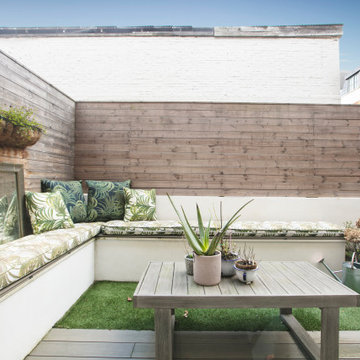
Modern garden with cushioned bench and table.
Imagen de jardín moderno pequeño en primavera en patio trasero con privacidad, exposición parcial al sol y con madera
Imagen de jardín moderno pequeño en primavera en patio trasero con privacidad, exposición parcial al sol y con madera
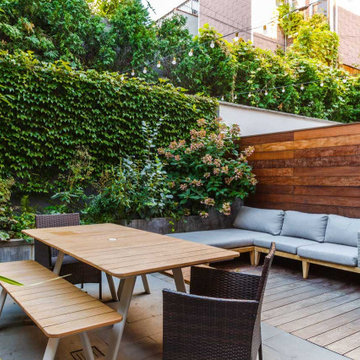
urban garden with outdoor kitchen and outdoor furnitures for relaxing and enetertianment
Foto de jardín contemporáneo pequeño en patio trasero con privacidad, exposición total al sol, entablado y con madera
Foto de jardín contemporáneo pequeño en patio trasero con privacidad, exposición total al sol, entablado y con madera
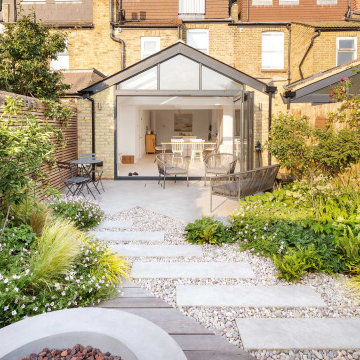
Foto de jardín actual pequeño en patio trasero con brasero, piedra decorativa y con madera
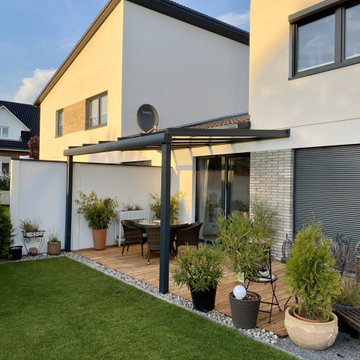
Das Modulare Wandsystem bietet Lärmschutz und Windschutz und ist ein moderner Sichtschutz, bzw. eine moderne Trennwande im Garten.
Die Einsatzmöglichkeiten sind nahezu unbegrenzt: Lärmschutzwand, Sichtschutz gegenüber Nachbarn, dekorative Begrenzung des Gartens, Wind- und Sichtschutz auf Balkon und Terrassen, eine Fertigmauer / Fertigwand um Ihr Schwimmbad herum, individuelle Außengestaltung am Pool
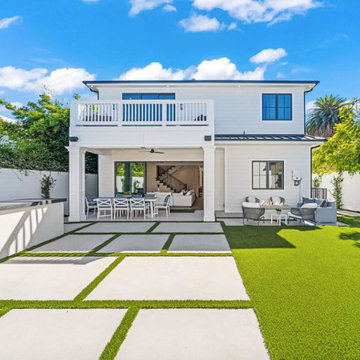
backyard remodel Laguna HIlls Orange county
Modelo de jardín de secano contemporáneo pequeño en primavera en patio trasero con privacidad, exposición total al sol, adoquines de hormigón y con piedra
Modelo de jardín de secano contemporáneo pequeño en primavera en patio trasero con privacidad, exposición total al sol, adoquines de hormigón y con piedra
2.137 fotos de jardines pequeños con todos los materiales de valla
1