997 fotos de jardines clásicos con parterre de flores
Filtrar por
Presupuesto
Ordenar por:Popular hoy
1 - 20 de 997 fotos
Artículo 1 de 3
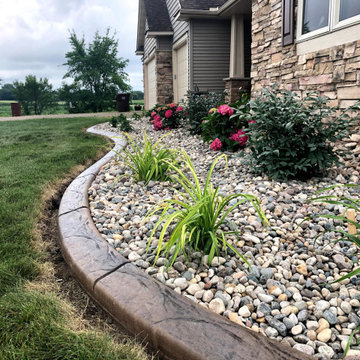
Concrete edging and low maintenance planting beds.
Foto de jardín clásico grande en patio delantero con parterre de flores y piedra decorativa
Foto de jardín clásico grande en patio delantero con parterre de flores y piedra decorativa
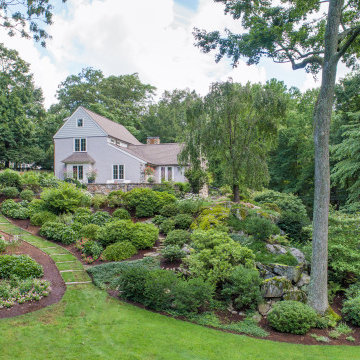
Back hillside/ lower garden bed.
Foto de jardín tradicional extra grande en verano en ladera con jardín francés, parterre de flores y exposición total al sol
Foto de jardín tradicional extra grande en verano en ladera con jardín francés, parterre de flores y exposición total al sol
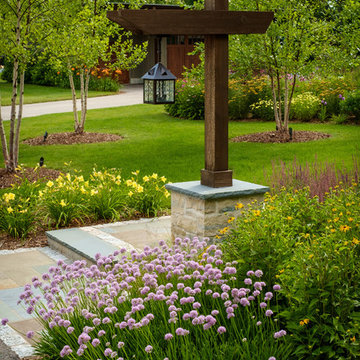
This cedar lamp post is set in a limestone masonry pier with bluestone cap. It is surrounded by long blooming perennials including 'Summer Beauty' allium.
Westhauser Photography
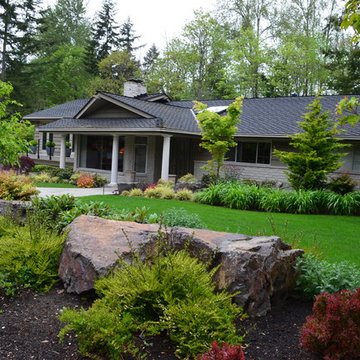
Diseño de jardín tradicional de tamaño medio en patio delantero con parterre de flores
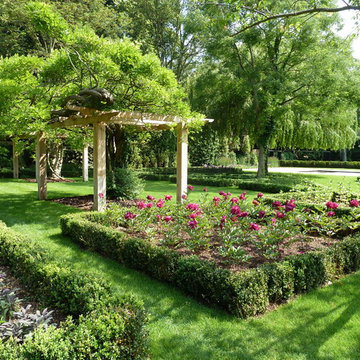
Diseño de jardín clásico de tamaño medio con jardín francés, parterre de flores y pérgola
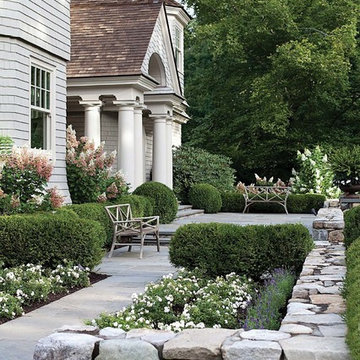
Modelo de jardín clásico de tamaño medio en verano en patio delantero con adoquines de piedra natural, exposición total al sol, jardín francés y parterre de flores
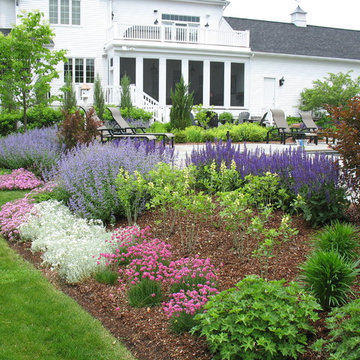
Rebecca Lindenmeyr
Diseño de jardín clásico en patio trasero con adoquines de piedra natural, jardín francés, exposición total al sol y parterre de flores
Diseño de jardín clásico en patio trasero con adoquines de piedra natural, jardín francés, exposición total al sol y parterre de flores
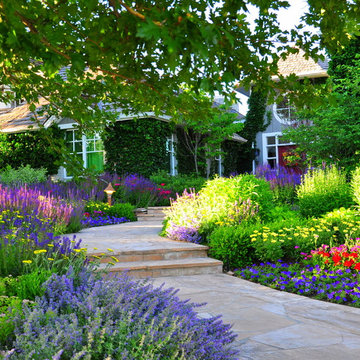
Perennial color is of course the most popular as the investment pays dividends as time goes on. Annual color then is trustworthy, filling the void between successive perennial blooms and providing consistent color throughout the summer.
Photographed by Phil Steinhauer

The bluestone patio was screened from the neighbors with a wall of arborvitae. Lush perennial gardens provide flower cutting opportunities and color to offset the green wall.
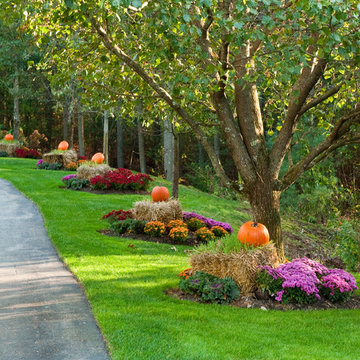
A bale of hay, pumpkins and mums are placed at the base of each tree lining the driveway of this suburban home.
Mary Prince Photography © 2012 Houzz
Foto de acceso privado clásico en otoño en patio delantero con parterre de flores
Foto de acceso privado clásico en otoño en patio delantero con parterre de flores

The Entry and Parking Courtyard : The approach to the front of the house leads up the driveway into a spacious cobbled courtyard framed by a series of stone walls , which in turn are surrounded by plantings. The stone walls also allow the formation of a secondary room for entry into the garages. The walls extend the architecture of the house into the garden allowing the house to be grounded to the site and connect to the greater landscape.
Photo credit: ROGER FOLEY
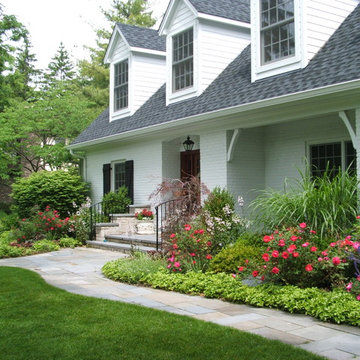
Modelo de jardín tradicional en patio delantero con adoquines de piedra natural y parterre de flores
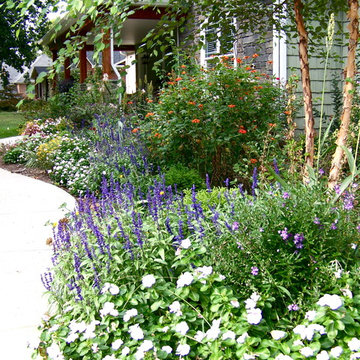
Foto de jardín clásico en patio delantero con exposición parcial al sol y parterre de flores
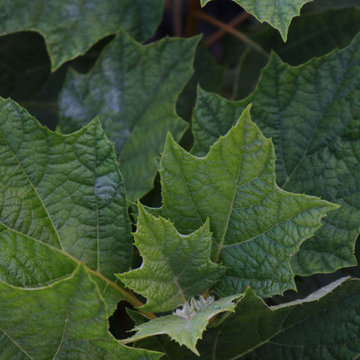
Oakleaf Hydrangea
Imagen de jardín de secano clásico de tamaño medio en patio delantero con exposición parcial al sol, adoquines de piedra natural y parterre de flores
Imagen de jardín de secano clásico de tamaño medio en patio delantero con exposición parcial al sol, adoquines de piedra natural y parterre de flores
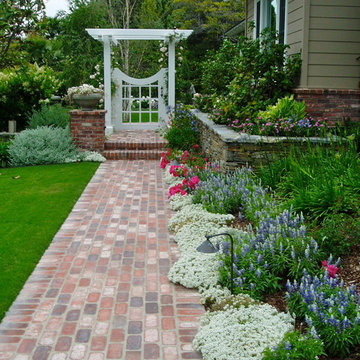
Rancho Santa Fe landscape cottage traditional ranch house..with used brick, sydney peak flagstone ledgerstone and professionally installed and designed by Rob Hill, landscape architect - Hill's Landscapes- the design build company.

Landscape Architect: Howard Cohen
Photography by: Bob Narod, Photographer, LLC
Foto de jardín tradicional grande con jardín francés, adoquines de hormigón y parterre de flores
Foto de jardín tradicional grande con jardín francés, adoquines de hormigón y parterre de flores
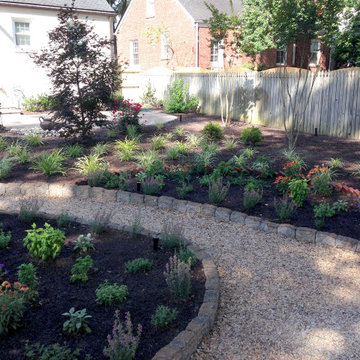
Diseño de camino de jardín clásico de tamaño medio en patio trasero con parterre de flores, camino de entrada, exposición parcial al sol, granito descompuesto y con madera
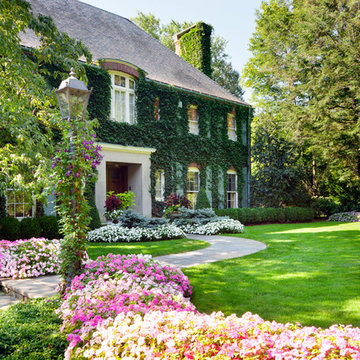
This stately, Chestnut Hill, circa 1890, brick home sits on idyllic grounds of mature planting.
Our objective was to integrate the new with the old world charm of the property. We achieved this with additional plantings, seasonal color, restoring and adding masonry walls and steps as well as the installation of an elegant eurocobble drive and courtyard.
Photography: Greg Premru Photography
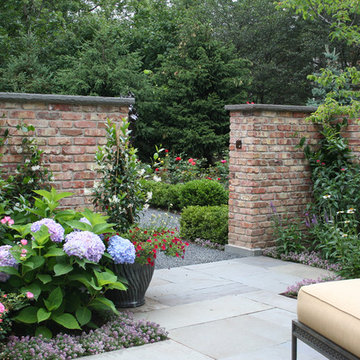
This concealed library garden courtyard offers total privacy after the installation a 5-foot corbelled brick garden wall and 2 ¼-inch bluestone coping. The patio features geometric bluestone and is planted with scented fragrant shrubs and collections of containers and flowers. The brick-walled fountain provides the calming sound of gently splashing water.
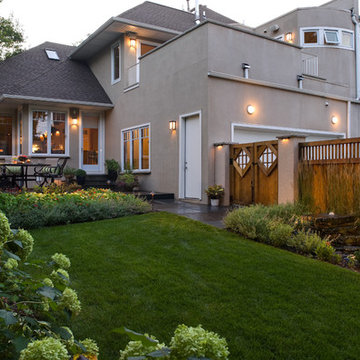
Since the back yard is at the end of a short alley, the privacy fence is essential to completing the coziness factor. It serves to block the view of the driveway, alley and the neighbor’s yards and vehicles. The homeowners liked the lattice on the old fence so the gate has that carry-over feature which allows them to see through to the driveway plus gives the gate a little character. The top of the fence is meant to mimic the pattern of the top of the windows at the back of the house. The stucco columns in the fence, on either side of the gate and down that side of the yard, tie into the house using the same stucco finish and the Indiana limestone caps on the columns match the caps on top of the upper terrace and the window sills.
997 fotos de jardines clásicos con parterre de flores
1