1.105 fotos de jardines modernos extra grandes
Filtrar por
Presupuesto
Ordenar por:Popular hoy
41 - 60 de 1105 fotos
Artículo 1 de 3
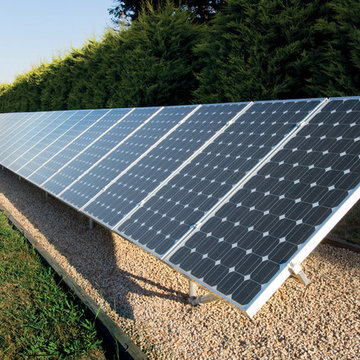
The solar panel array powers 100% of the house's energy requirements. Photo by Emma Cross
Ejemplo de jardín minimalista extra grande en verano en ladera con exposición total al sol y gravilla
Ejemplo de jardín minimalista extra grande en verano en ladera con exposición total al sol y gravilla
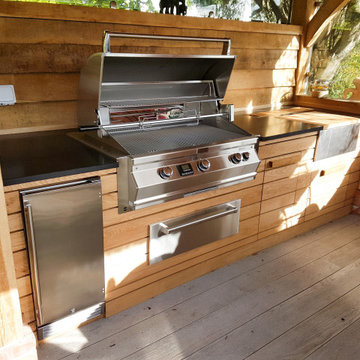
Bespoke modern outdoor kitchen, designed to be the heart of outdoor living. Efficiently designed with prime grade oak. It included a warming oven, magic grill, ice sink and fridge with a granite worktop. Internal cupboards were also added for outdoor storage with modern flush doors.
Prime grade oak coated in Osmo hardware oil 'clear' (external use).
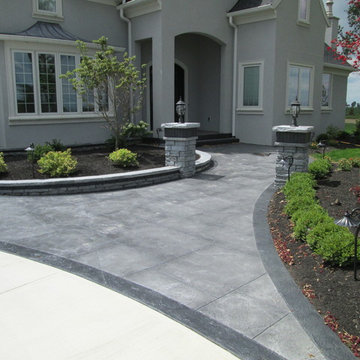
Foto de jardín minimalista extra grande en patio delantero con adoquines de piedra natural
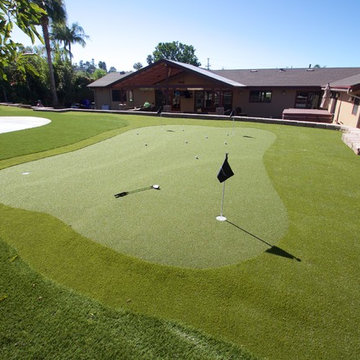
These homeowners in San Diego are blessed with a large backyard, and that allowed them to not only choose SYNLawn artificial grass for their playground application, but they also had room for a beautiful putting green from SYNLawn Golf. © SYNLawn artificial grass - all rights reserved.
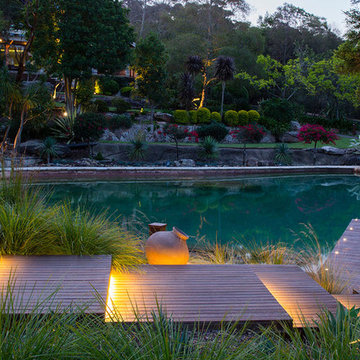
Imagen de jardín minimalista extra grande en patio trasero con exposición total al sol y entablado
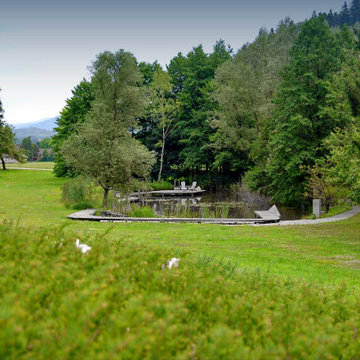
In this country garden, we renovated the shores of the pond and created a wooden island to which floating wooden paths lead. Planted the edges of the garden. Added high-altitude wooden terraces at the edge of the forest. We placed sculptures in hidden corners. Created a rural fairytale garden.
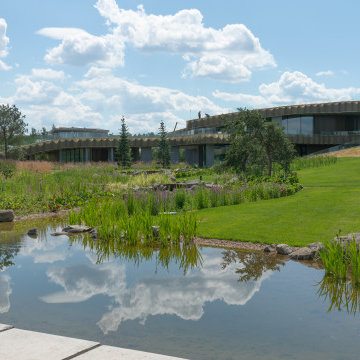
Два года каждодневного труда с жесткими сроками и числом рабочих до 50 человек в день, и интереснейший проект большого природного сада стал реальностью. В нем все необычно - от бионической архитектуры и оригинального решения рельефа, до открытости ветрам, речным красотам и взорам гуляющих людей. Дом идеально вписывается в существующий и созданный рельеф, давая возможность плавно подняться на террасы второго этажа прямо с земли. Панорамное остекление создает теснейшую связь с садом, а великолепный вид на реку обрамляют выразительные посадки деревьев. В этом огромная сила его очарования для хозяев. Воплощение этого масштабного проекта позволило реализовать наш прошлый опыт устройства мощения эластопейв, в котором очень важно выбрать правильный цвет гальки с учетом потемнения от смолы, создания авторских живописных водоемов с большими камнями и водопадами, правда все предыдущие были бетонные и не мельче 170 см, для плаванья, а этот спроектировали- мелким, пологим и гравийным, предусмотрев зону зимовки рыбы, облицовки подпорных стен габионами -выполнили очень качественно, с двумя видами камня, устройства ландшафтного освещения с 18 отдельными линиями включения. Из нового опыта - устройство спортивной площадки с искусственным газоном на гравийном основании с мачтами освещения, создание огорода с грядками из кортеновской стали, налитие большого бетонного моста из плит через пруд. Все растения мы заботливо выбирали в Германии, уделяя большое внимание кроне, характеру формовки, многолетники в количестве 40 тыс. мы дорастили в нашем питомнике, часть кустарников и высоких сосен - из российских питомников. В саду высажено 500 тыс луковичных, благодаря им с апреля по июль он превращается в яркое море красок и фактур. В течение года после сдачи работы на участке продолжились. Нам доверили весь уход. По просьбе заказчика мы переработали некоторые зоны, сделав их более приватными. Для этого лучшим решением оказались кулисы из стройных кедровых сосен с Алтая. Зону беседки мы дополнительно отделили от гуляющих вдоль реки посадкой большой группы формированных сосен Бонсай. Практичное мощение, мощные холмы, скрывающие забор, огромные площади трав и многолетников, высоченные раскидистые сосны, очень интересные по форме сосны Банкса, живописный водоем, отражающий дом – вот слагаемые неповторимого облика сада. Уже в июне поднимаются массивы трав, высотой по плечи, добавляющие глубину и создающие ощущение возврата в детство, в бескрайние луговые просторы. В прозрачный водоем залетают поплескаться дикие утки, а кошки интересуются его обитателями- карпами Кои, засев в зарослях ириса болотного.
Основа проекта: Михаил Козлов.
Доработка и реализация с подбором всех материалов: Ландшафтная студия Аркадия Гарден
фото: Диана Дубовицкая
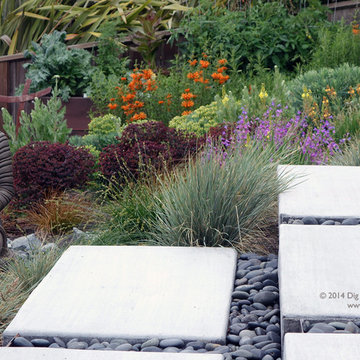
Lagoon-side property in the Bel Marin Keys, Novato, CA. Entertaining and enjoying the views were a primary design goal for this project. The project includes a large camaru deck with built-in seating. The concrete steps and pavers lead down to the water's edge. I included a sunken patio on one side and a beautiful Buddha statue on the other, surrounded by succulents and other low-water, contemporary plantings. I also used Dymondia ground cover to create a natural pathways within the garden.
This project was just completed. More photos will be included in Spring when the plantings fill in.
Photos: © Eileen Kelly, Landscape Designer, Dig Your Garden Landscape Design.
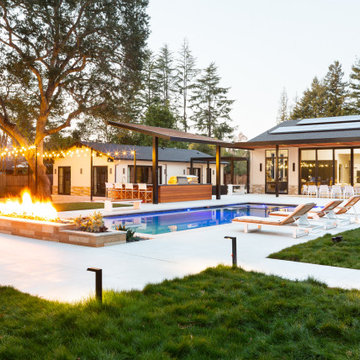
New landscape remodel, include concrete, lighting, outdoor living space and drought resistant planting.
Diseño de jardín de secano moderno extra grande en primavera en patio trasero con brasero, exposición total al sol, granito descompuesto y con madera
Diseño de jardín de secano moderno extra grande en primavera en patio trasero con brasero, exposición total al sol, granito descompuesto y con madera
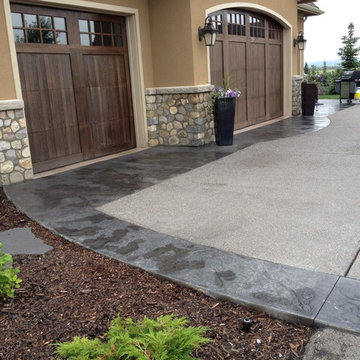
Imagen de acceso privado minimalista extra grande en patio delantero con adoquines de hormigón
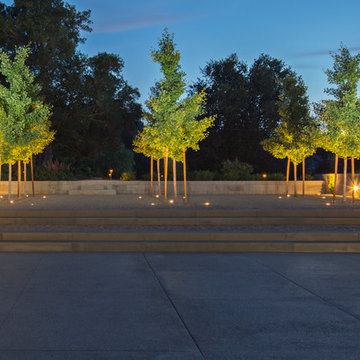
Tree Bosque off parking/motor courtyard
Landscape Architect Dustin Moore of Strata
while with Suzman Cole Design Associates
Frank Paul Perez, Red Lily Studios
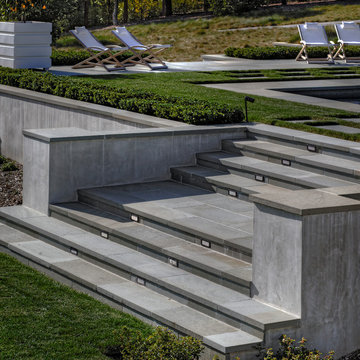
Bluestone stairs leading to the pool deck
Modelo de jardín moderno extra grande en patio trasero con jardín francés y adoquines de piedra natural
Modelo de jardín moderno extra grande en patio trasero con jardín francés y adoquines de piedra natural
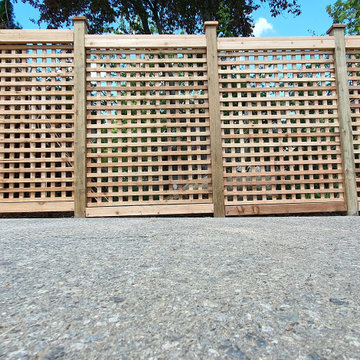
Diseño de acceso privado minimalista extra grande en patio lateral con exposición total al sol y con madera
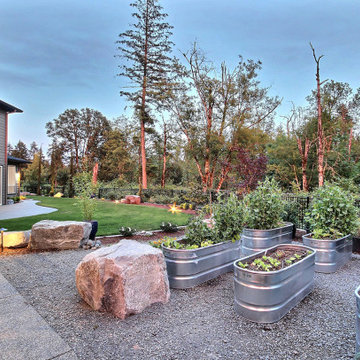
This Modern Multi-Level Home Boasts Master & Guest Suites on The Main Level + Den + Entertainment Room + Exercise Room with 2 Suites Upstairs as Well as Blended Indoor/Outdoor Living with 14ft Tall Coffered Box Beam Ceilings!
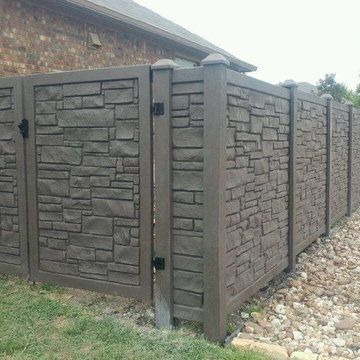
Imagen de camino de jardín moderno extra grande en primavera en patio trasero con jardín francés, exposición total al sol y gravilla
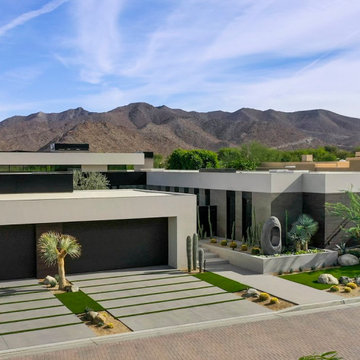
Bighorn Palm Desert modern architectural home for luxury living. Photo by William MacCollum.
Foto de jardín de secano moderno extra grande en patio delantero con paisajismo estilo desértico, exposición total al sol y gravilla
Foto de jardín de secano moderno extra grande en patio delantero con paisajismo estilo desértico, exposición total al sol y gravilla
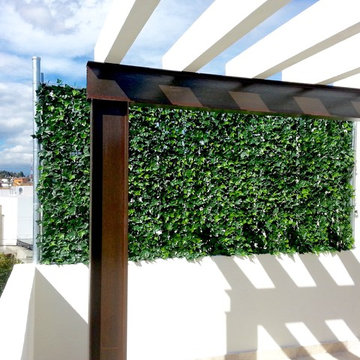
Add a bit of green to your outdoor area with Greensmart Decor. With artificial leaf panels, we've eliminated the maintenance and water consumption upkeep for real foliage. Our high-quality, weather resistant panels are the perfect privacy solution for your backyard, patio, deck or balcony.
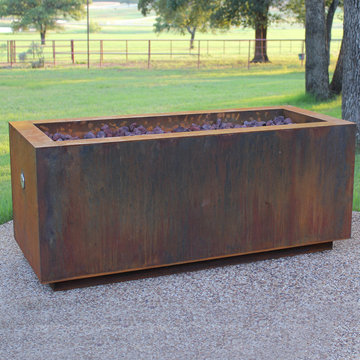
The Bentintoshape 48" x 20" Rectangular Fire Pit is constructed with 11 Gauge Cor-Ten Steel for maximum durability and rustic antique appearance. Cor-Ten, also known as Weathering Steel, is a steel alloy which was developed to eliminate the need for painting and form a stable rust-like appearance when exposed to the weather. The overall outside dimensions of the Fire Pit are 48” long x 20” deep x 20” tall. The fire bowl opening dimensions are 42” long x 18” deep x 4” tall.
The gas burning option comes standard with a 75,000 BTU Burner and accommodates 90 lbs. of fire glass. Fire Glass sold separately.
Options Available:
- Wood Burning - the media grate is positioned 5” from the bottom of the fire bowl. (14" deep)
- Natural Gas or Liquid Propane Gas burner kit - the media grate is positioned 5” from the bottom of the fire bowl and the fire ring is positioned below the grate. You would purchase this configuration if you are using ceramic logs or if you wanted to start a natural wood fire with gas. (14" deep)
- Glass or Lava Rock burning with a gas kit - the media grate is positioned 4” from the top of the fire bowl and the fire ring is positioned above the grate. In this configuration, you would fill the bowl with fire glass or lava rock to just above the fire ring. The gas defuses thru the media grate and is ignited at the surface. (4" deep) Fire glass and/or lava rocks sold separately.
- The Hidden Tank option comes complete with a glass/lava media grate and a propane gas kit for a 20 lb propane tank. On one tank, the fire pit will burner for approximately 8-14 hours. The overall dimensions of this Fire Pit are 48” long x 20” deep x 26” tall. Fire glass and/or lava rocks sold separately.
Fire Bowl Cover constructed out of Cor-Ten Steel to convert your fire pit to a functional cocktail table when not in use.
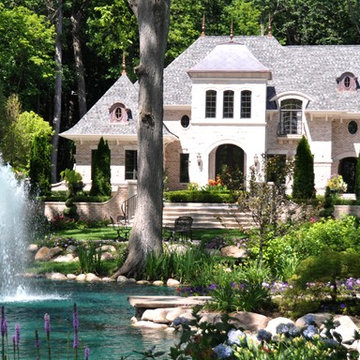
Residential Landscape-Front Yard-Fountain Pond-Plantings-Bloomfield Hills MI
By: Great Oaks Landscape Associates Inc.
Ejemplo de jardín minimalista extra grande en verano en patio delantero con exposición parcial al sol
Ejemplo de jardín minimalista extra grande en verano en patio delantero con exposición parcial al sol
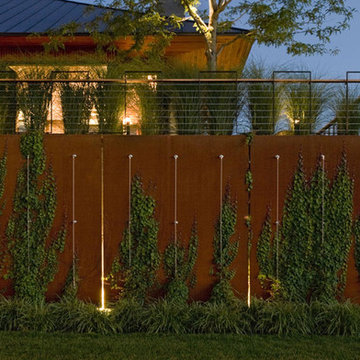
Corten steel panels float off of a concrete retaining wall. Internall lights illuminate the panel at night and make it appear to float.
Diseño de jardín moderno extra grande en ladera con jardín vertical y exposición parcial al sol
Diseño de jardín moderno extra grande en ladera con jardín vertical y exposición parcial al sol
1.105 fotos de jardines modernos extra grandes
3