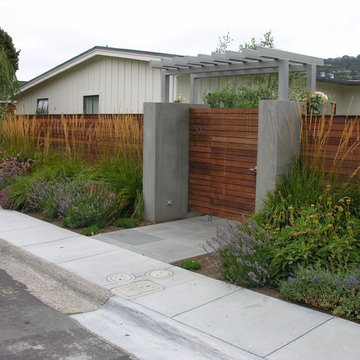Jardines
Filtrar por
Presupuesto
Ordenar por:Popular hoy
41 - 60 de 872 fotos
Artículo 1 de 3
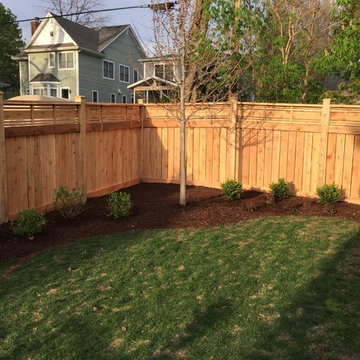
Ejemplo de jardín minimalista pequeño en otoño en patio trasero con exposición parcial al sol y mantillo
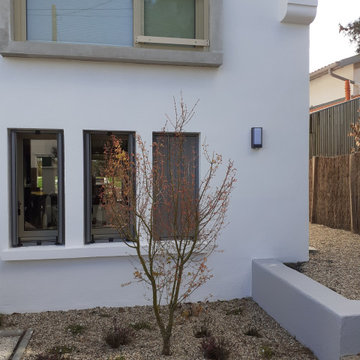
Imagen de jardín moderno de tamaño medio en otoño en patio delantero con roca decorativa, exposición reducida al sol, granito descompuesto y con piedra
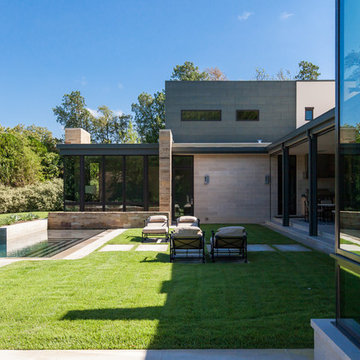
The Garden Design Studio designed the pool and all of the hardscape and plantings pictured, including the outdoor lighting
Foto de jardín minimalista de tamaño medio en otoño en patio trasero con exposición total al sol, adoquines de piedra natural y fuente
Foto de jardín minimalista de tamaño medio en otoño en patio trasero con exposición total al sol, adoquines de piedra natural y fuente
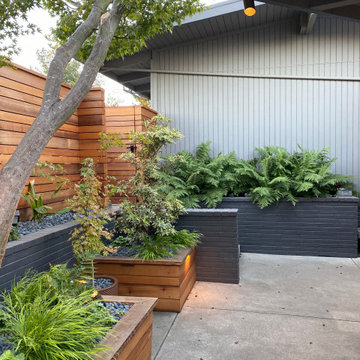
Imagen de jardín de secano minimalista pequeño en otoño en patio delantero con exposición parcial al sol, piedra decorativa y con madera
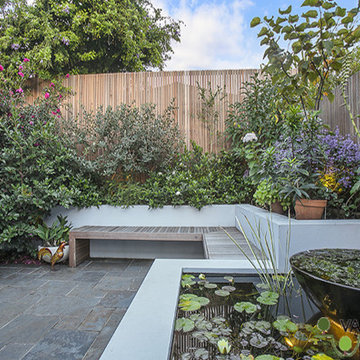
Our client in Annandale had always had a green thumb. He loved his plants and had an extensive collection of pots and plants already in the small courtyard garden.
It was only the courtyard itself that wasn’t working as it was dominated by a large wall cutting the space practically in half. It was also fairly dull and impractical.
The brief as you might imagine was to not only create large planting areas but also have room for an entertaining space and a large water feature and green wall. The key was to keep it simple.
We changed the flooring to a beautiful modular slate and created an in-built seat with raised garden bed packed full of plants.
The in-built seating really helped to maximise the space and also provides a great focal point.
The water feature provides that soothing quality of running water and is also stocked full of fish.
There is also still plenty of room for the pots and the garden can comfortably be called a green oasis from every angle.
This garden design project was a real pleasure to work on and it certainly proves the old adage that size doesn’t matter.
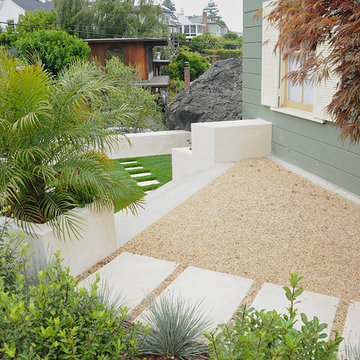
Stepped backyard terrace, to allow for future new french door access in lieu of window
Diseño de jardín moderno en otoño con gravilla
Diseño de jardín moderno en otoño con gravilla
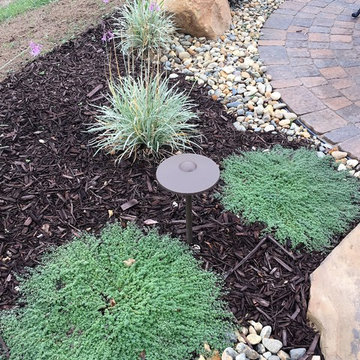
Large planters with copper lighting.
Modelo de camino de jardín minimalista grande en otoño en patio trasero con jardín francés, exposición total al sol y adoquines de piedra natural
Modelo de camino de jardín minimalista grande en otoño en patio trasero con jardín francés, exposición total al sol y adoquines de piedra natural
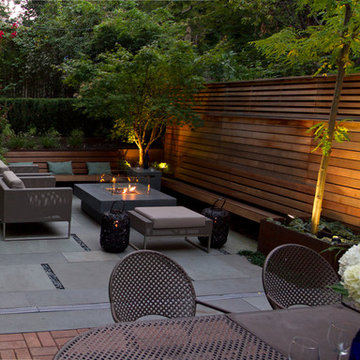
Cedar fence. Bamboo in a Corten planter
Diseño de jardín de secano minimalista de tamaño medio en otoño en patio delantero con jardín de macetas, exposición reducida al sol y gravilla
Diseño de jardín de secano minimalista de tamaño medio en otoño en patio delantero con jardín de macetas, exposición reducida al sol y gravilla
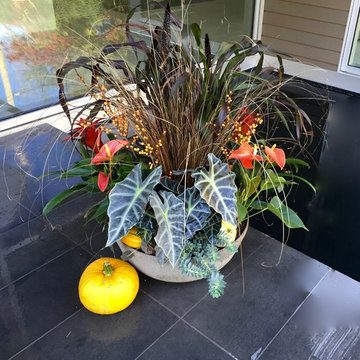
Tammyanne Matthew
Modelo de jardín minimalista de tamaño medio en otoño en patio con jardín francés, jardín de macetas y exposición reducida al sol
Modelo de jardín minimalista de tamaño medio en otoño en patio con jardín francés, jardín de macetas y exposición reducida al sol
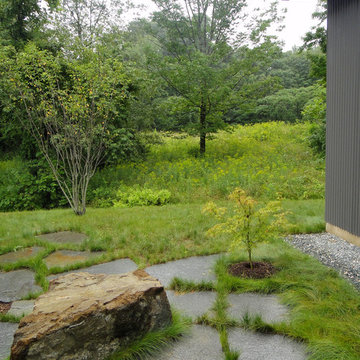
Foto de camino de jardín minimalista grande en otoño en patio delantero con exposición total al sol, adoquines de piedra natural y jardín francés
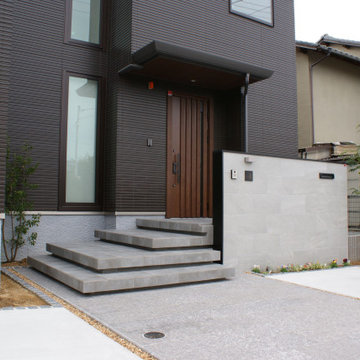
スタイリッシュなデザインに浮遊感のある階段が特徴の外構エントランスです。専門的な分類ではファサードと言います。グレー色の濃淡でアクセントを付けつつ、今までなかった階段を目指しました。階段自体が独立し1段1段がまるで浮いているように見える設計にしました。ディテールのこだわりは階段ひとつひとつが分厚くすることによって高級感を感じて頂けるように考えてあります。季節のかわいいお話も植えてアクセントにしました。
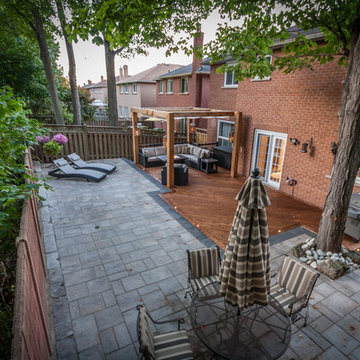
Miro Simecek
Modelo de jardín minimalista de tamaño medio en otoño en patio trasero con exposición reducida al sol y adoquines de hormigón
Modelo de jardín minimalista de tamaño medio en otoño en patio trasero con exposición reducida al sol y adoquines de hormigón
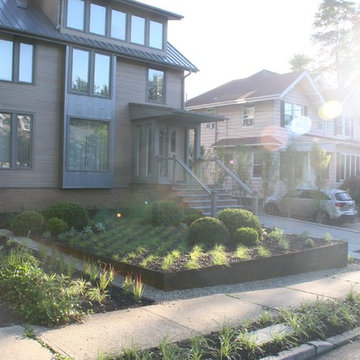
In a suburb less than 3 miles from Manhattan an old house underwent a major facelift. I had a good fortune of being invited to participate on the garden design and installation.
In the front a simple corten steel frame lifts an arrangement of Carex Pensilvanica, that will mature into a lawn that will not need mowing. Playful clusters of Boxwoods add structure and winter interest.
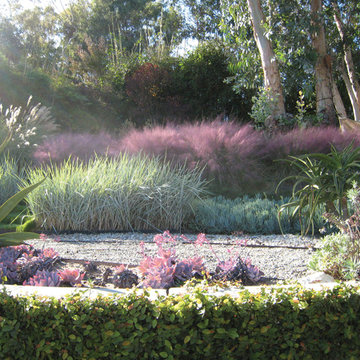
Layers of gravel, grasses and succulents, bring added depth to a hillside landscape.
Ejemplo de jardín de secano minimalista de tamaño medio en otoño en ladera con exposición total al sol y gravilla
Ejemplo de jardín de secano minimalista de tamaño medio en otoño en ladera con exposición total al sol y gravilla
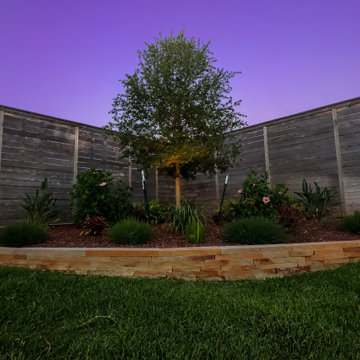
Landscape lighting oasis.
Diseño de jardín de secano minimalista extra grande en otoño en patio trasero con parterre de flores, exposición total al sol, adoquines de piedra natural y con madera
Diseño de jardín de secano minimalista extra grande en otoño en patio trasero con parterre de flores, exposición total al sol, adoquines de piedra natural y con madera
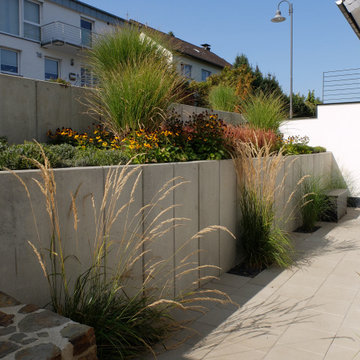
Foto de jardín de secano moderno de tamaño medio en otoño en ladera con parterre de flores, exposición total al sol y adoquines de hormigón
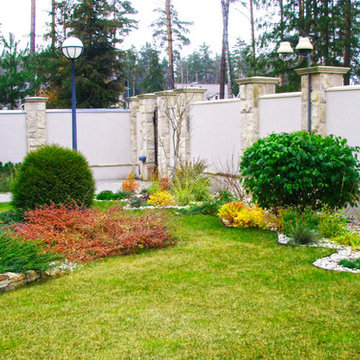
Дизайн участка с цветником и ландшафтной композицией с искусственным рельефом и подпорной стенкой радует яркими красками и глубокой осенью.
Автор проекта: Алена Арсеньева. Реализация проекта и ведение работ - Владимир Чичмарь
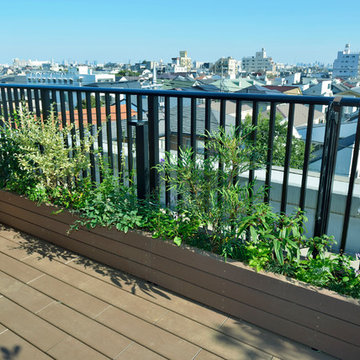
Diseño de jardín minimalista pequeño en otoño en azotea con jardín de macetas y exposición total al sol

A couple by the name of Claire and Dan Boyles commissioned Exterior Worlds to develop their back yard along the lines of a French Country garden design. They had recently designed and built a French Colonial style house. Claire had been very involved in the architectural design, and she communicated extensively her expectations for the landscape.
The aesthetic we ultimately created for them was not a traditional French country garden per se, but instead was a variation on the symmetry, color, and sense of formality associated with this design. The most notable feature that we added to the estate was a custom swimming pool installed just to the rear of the home. It emphasized linearity, complimentary right angles, and it featured a luxury spa and pool fountain. We built the coping around the pool out of limestone, and we used concrete pavers to build the custom pool patio. We then added French pottery in various locations around the patio to balance the stonework against the look and structure of the home.
We added a formal garden parallel to the pool to reflect its linear movement. Like most French country gardens, this design is bordered by sheered bushes and emphasizes straight lines, angles, and symmetry. One very interesting thing about this garden is that it is consist entirely of various shades of green, which lends itself well to the sense of a French estate. The garden is bordered by a taupe colored cedar fence that compliments the color of the stonework.
Just around the corner from the back entrance to the house, there lies a double-door entrance to the master bedroom. This was an ideal place to build a small patio for the Boyles to use as a private seating area in the early mornings and evenings. We deviated slightly from strict linearity and symmetry by adding pavers that ran out like steps from the patio into the grass. We then planted boxwood hedges around the patio, which are common in French country garden design and combine an Old World sensibility with a morning garden setting.
We then completed this portion of the project by adding rosemary and mondo grass as ground cover to the space between the patio, the corner of the house, and the back wall that frames the yard. This design is derivative of those found in morning gardens, and it provides the Boyles with a place where they can step directly from their bedroom into a private outdoor space and enjoy the early mornings and evenings.
We further develop the sense of a morning garden seating area; we deviated slightly from the strict linear forms of the rest of the landscape by adding pavers that ran like steps from the patio and out into the grass. We also planted rosemary and mondo grass as ground cover to the space between the patio, the corner of the house, and the back wall that borders this portion of the yard.
We then landscaped the front of the home with a continuing symmetry reminiscent of French country garden design. We wanted to establish a sense of grand entrance to the home, so we built a stone walkway that ran all the way from the sidewalk and then fanned out parallel to the covered porch that centers on the front door and large front windows of the house. To further develop the sense of a French country estate, we planted a small parterre garden that can be seen and enjoyed from the left side of the porch.
On the other side of house, we built the Boyles a circular motorcourt around a large oak tree surrounded by lush San Augustine grass. We had to employ special tree preservation techniques to build above the root zone of the tree. The motorcourt was then treated with a concrete-acid finish that compliments the brick in the home. For the parking area, we used limestone gravel chips.
French country garden design is traditionally viewed as a very formal style intended to fill a significant portion of a yard or landscape. The genius of the Boyles project lay not in strict adherence to tradition, but rather in adapting its basic principles to the architecture of the home and the geometry of the surrounding landscape.
For more the 20 years Exterior Worlds has specialized in servicing many of Houston's fine neighborhoods.
3
