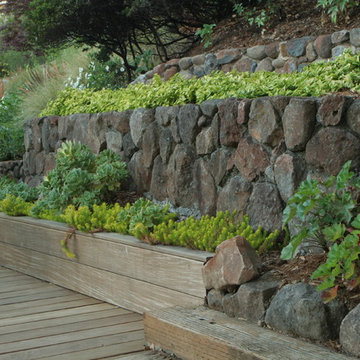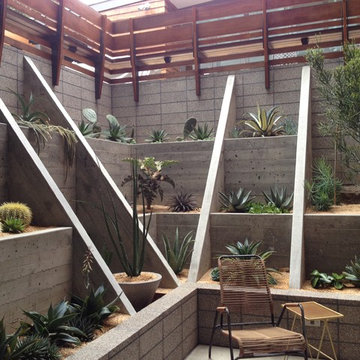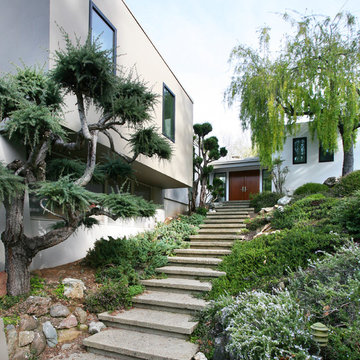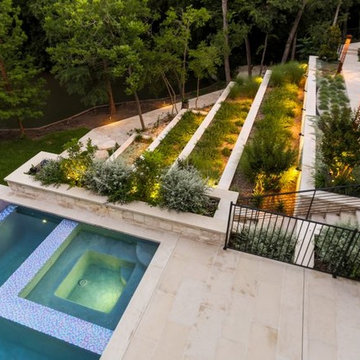685 fotos de jardines modernos en ladera
Filtrar por
Presupuesto
Ordenar por:Popular hoy
61 - 80 de 685 fotos
Artículo 1 de 3
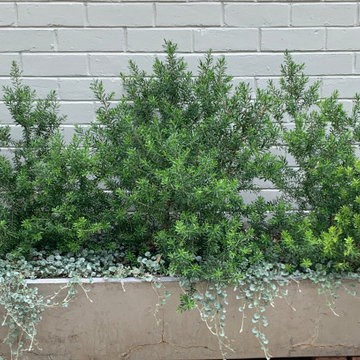
MOUNT OSMOND
Front garden | side gardens | back garden
A mid century modern stone home that was newly re-designed by Northern Edge Architecture and Interiors. This project required a total re-think of this large property. This was an extensive new planting design, selection, re-plant and revitilisation of the garden surrounding the house.
Residential | garden design | planting plan | plant selection
Completed | 2018 | 2019
Designer | Cathy Apps, Catnik Design Studio
Landscape | Catnik Landscape Management
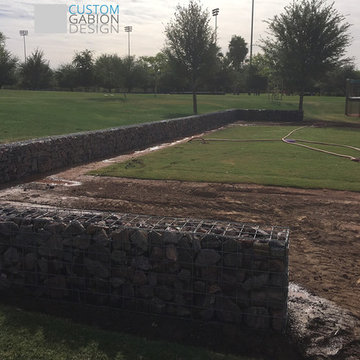
Gabion retaining wall built custom for Camelback Ranch Spring Training Baseball Facility. Home of the Chicago White Sox and Los Angeles Dodgers.
Galvanized gabion baskets and rip rap.
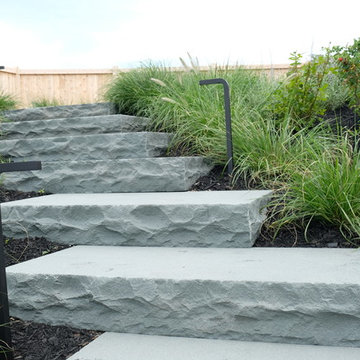
The goal of this landscape design and build project was to enhance a newly renovated modern residence in Cohasset, MA. It features thermal true blue bluestone pavers, beach stones, and large bluestone steps surrounded by a completely beach adapted and drought tolerant planting palette. This design is also on a steep hillside and incorporates a butterfly garden and New England native plants. Designed and built by Skyline Landscapes LLC.
Hardscape Materials:
Bluestone Pavers, Bluestone Steps, Beach Stone, Landscape Lighting, Irrigation
Planting Palette:
Butterfly Garden, Beach Grasses, Beach Roses, Low Maintenance, Drought Tollerant
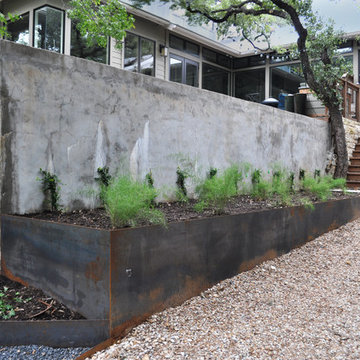
Diseño de jardín de secano minimalista grande en ladera con muro de contención, exposición parcial al sol y gravilla
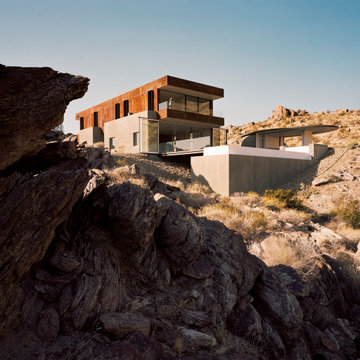
The house harmonizes with its natural habitat and echoes the subtle beauty of its desert location, and accordingly will have low impact in its remote location.
(Photography by Joe Fletcher)
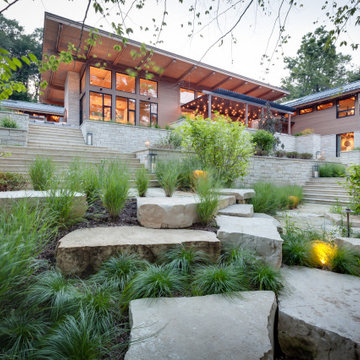
The owners requested a Private Resort that catered to their love for entertaining friends and family, a place where 2 people would feel just as comfortable as 42. Located on the western edge of a Wisconsin lake, the site provides a range of natural ecosystems from forest to prairie to water, allowing the building to have a more complex relationship with the lake - not merely creating large unencumbered views in that direction. The gently sloping site to the lake is atypical in many ways to most lakeside lots - as its main trajectory is not directly to the lake views - allowing for focus to be pushed in other directions such as a courtyard and into a nearby forest.
The biggest challenge was accommodating the large scale gathering spaces, while not overwhelming the natural setting with a single massive structure. Our solution was found in breaking down the scale of the project into digestible pieces and organizing them in a Camp-like collection of elements:
- Main Lodge: Providing the proper entry to the Camp and a Mess Hall
- Bunk House: A communal sleeping area and social space.
- Party Barn: An entertainment facility that opens directly on to a swimming pool & outdoor room.
- Guest Cottages: A series of smaller guest quarters.
- Private Quarters: The owners private space that directly links to the Main Lodge.
These elements are joined by a series green roof connectors, that merge with the landscape and allow the out buildings to retain their own identity. This Camp feel was further magnified through the materiality - specifically the use of Doug Fir, creating a modern Northwoods setting that is warm and inviting. The use of local limestone and poured concrete walls ground the buildings to the sloping site and serve as a cradle for the wood volumes that rest gently on them. The connections between these materials provided an opportunity to add a delicate reading to the spaces and re-enforce the camp aesthetic.
The oscillation between large communal spaces and private, intimate zones is explored on the interior and in the outdoor rooms. From the large courtyard to the private balcony - accommodating a variety of opportunities to engage the landscape was at the heart of the concept.
Overview
Chenequa, WI
Size
Total Finished Area: 9,543 sf
Completion Date
May 2013
Services
Architecture, Landscape Architecture, Interior Design
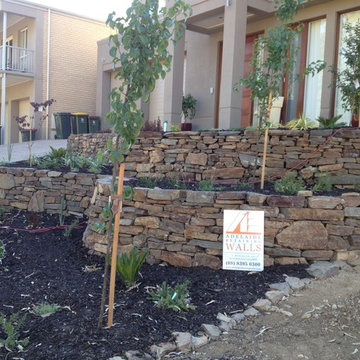
Adelaide Retaining Walls was contracted to manage this front and rear yard project. The contract included the installation of the retaining walls, artificial turf, irrigation system, paving and all landscaping
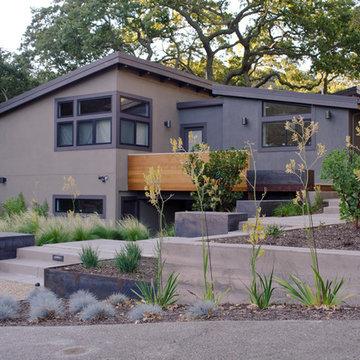
Foto de jardín de secano minimalista grande en ladera con muro de contención, exposición total al sol y gravilla
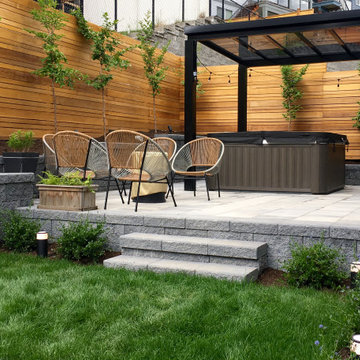
Finished back yard space with lower lawn and upper patio areas
Modelo de jardín minimalista de tamaño medio en primavera en ladera con exposición total al sol, adoquines de hormigón, con madera y muro de contención
Modelo de jardín minimalista de tamaño medio en primavera en ladera con exposición total al sol, adoquines de hormigón, con madera y muro de contención
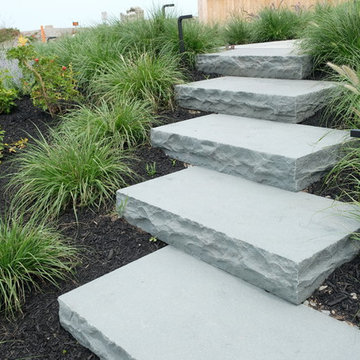
The goal of this landscape design and build project was to enhance a newly renovated modern residence in Cohasset, MA. It features thermal true blue bluestone pavers, beach stones, and large bluestone steps surrounded by a completely beach adapted and drought tolerant planting palette. This design is also on a steep hillside and incorporates a butterfly garden and New England native plants. Designed and built by Skyline Landscapes LLC.
Hardscape Materials:
Bluestone Pavers, Bluestone Steps, Beach Stone, Landscape Lighting, Irrigation
Planting Palette:
Butterfly Garden, Beach Grasses, Beach Roses, Low Maintenance, Drought Tollerant
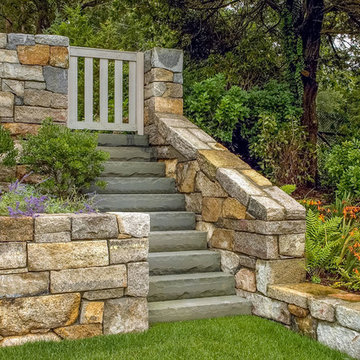
The monolithic bluestone staircase and granite retaining walls are surrounded by, Montbretia, Bayberry, Perovskia, Russian Sage, Inkberry, Eastern Red Cedar, White Pine, Cinnamon Fern. The garden is enclosed by granite retaining walls.
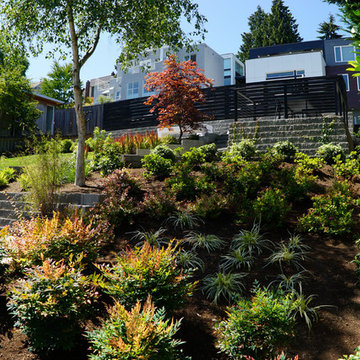
Steep Slope Landscaping
This is a permitted project in an Environmentally Critical Area of Seattle. Full survey and geotechnical reports were needed as well as changes to the best management practices during install.
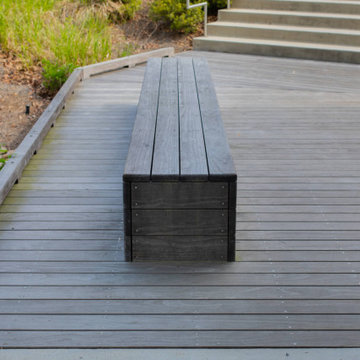
Built at the Heart of Georgia Tech's gorgeous campus – the student center is a gathering place for all. When the outdoor area needed a facelift, Yonah Mountain Timber Frames' team were brought in… Kebony (a modified wood product) was used to build the boardwalks, bridges, and benches throughout this community space. Naturally greyed over time, this patina boardwalk maintains the same structural durability as traditional hardwoods even though it is a thermally modified Softwood. (See our “Modified Lumber” article to learn more).
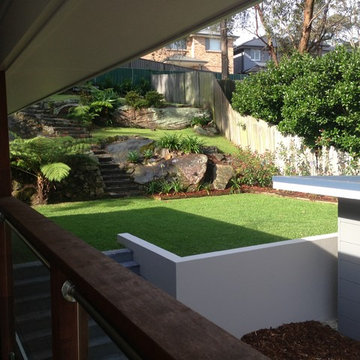
Imagen de jardín moderno grande en primavera en ladera con jardín francés, exposición parcial al sol y adoquines de piedra natural
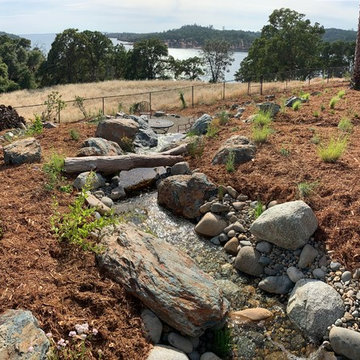
The yard sits above a grassy slope which goes right down to Folsom Lake.
Modelo de jardín de secano minimalista extra grande en primavera en ladera con fuente, exposición total al sol y gravilla
Modelo de jardín de secano minimalista extra grande en primavera en ladera con fuente, exposición total al sol y gravilla
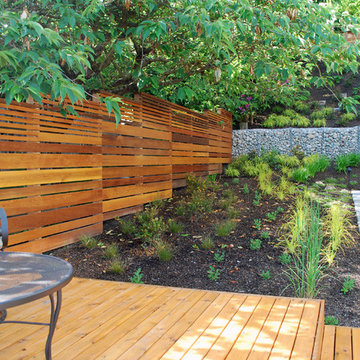
Diseño de jardín de secano moderno pequeño en ladera con muro de contención, exposición parcial al sol y adoquines de piedra natural
685 fotos de jardines modernos en ladera
4
