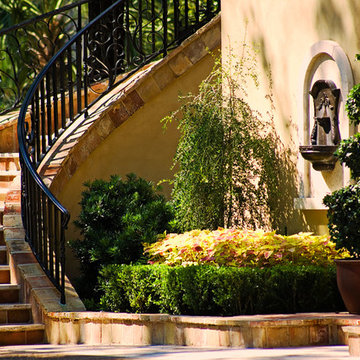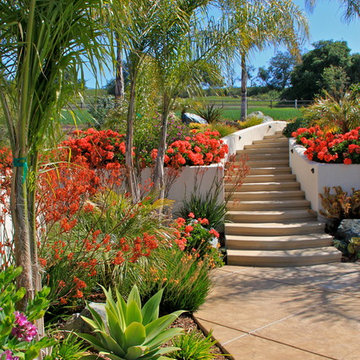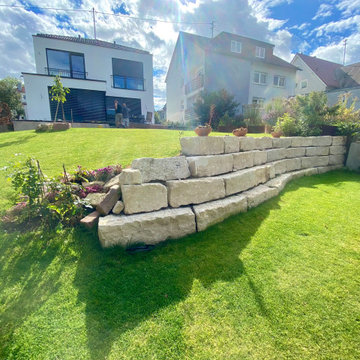1.284 fotos de jardines mediterráneos extra grandes
Filtrar por
Presupuesto
Ordenar por:Popular hoy
121 - 140 de 1284 fotos
Artículo 1 de 3
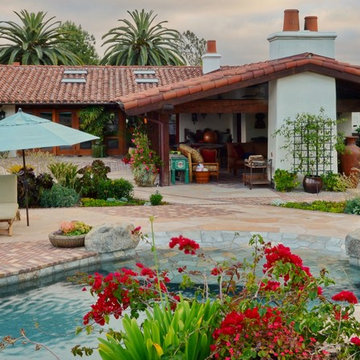
Baja entry to pool in Silver Gray Quartzite, mixed brick with stone patios and walkways, integrating succulents and other low water plantings in beds and pots
Photo-Martin Mann
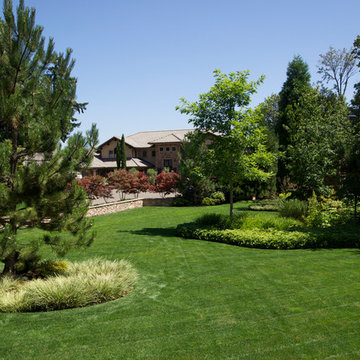
Michael Roe
Modelo de jardín mediterráneo extra grande en patio delantero con exposición parcial al sol y adoquines de piedra natural
Modelo de jardín mediterráneo extra grande en patio delantero con exposición parcial al sol y adoquines de piedra natural
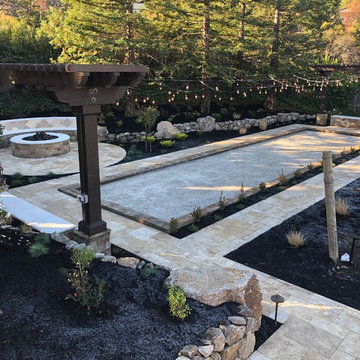
Imagen de jardín de secano mediterráneo extra grande en primavera en patio trasero con brasero, exposición total al sol y adoquines de piedra natural
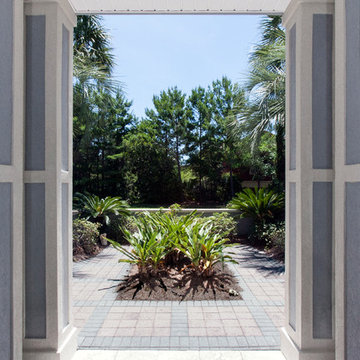
Copyright 2015, Rick Cooper Photography, Panama City Beach FL. www.RickCooperPhoto.com
Imagen de camino de jardín mediterráneo extra grande en patio con exposición parcial al sol y adoquines de hormigón
Imagen de camino de jardín mediterráneo extra grande en patio con exposición parcial al sol y adoquines de hormigón
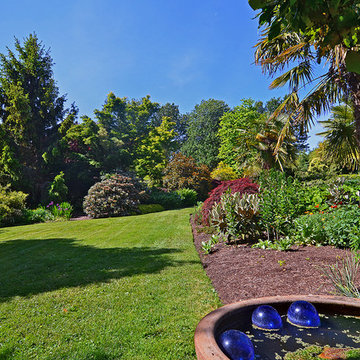
Pattie O'Loughlin Marmon
Ejemplo de jardín mediterráneo extra grande en verano en patio trasero con jardín francés, exposición total al sol y gravilla
Ejemplo de jardín mediterráneo extra grande en verano en patio trasero con jardín francés, exposición total al sol y gravilla
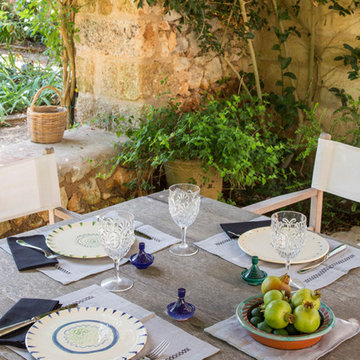
Foto de jardín mediterráneo extra grande en verano en patio trasero con jardín francés, exposición total al sol y adoquines de piedra natural
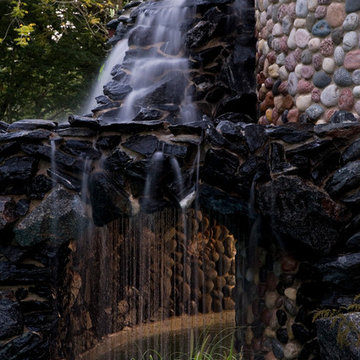
Request Free Quote
This amazing estate project has so many features it is quite difficult to list all of them. Set on 150 Acres, this sprawling project features an Indoor Oval Pool that connects to an outdoor swimming pool with a 65'0" lap lane. The pools are connected by a moveable swimming pool door that actuates with the turn of a key. The indoor pool house also features an indoor spa and baby pool, and is crowned at one end by a custom Oyster Shell. The Indoor sauna is connected to both main pool sections, and is accessible from the outdoor pool underneath the swim-up grotto and waterfall. The 25'0" vanishind edge is complemented by the hand-made ceramic tiles and fire features on the outdoor pools. Outdoor baby pool and spa complete the vessel count. Photos by Outvision Photography
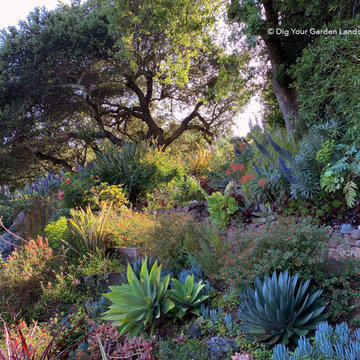
This vast hillside in San Anselmo, Northern California has evolved over the years and is the personal sanctuary of Landscape Designer Eileen Kelly, owner of Dig Your Garden Landscape Design. Succulents have always been one of Eileen's favorites for their dramatic textures and low-water needs. Design and Photos © Eileen Kelly, Dig Your Garden Landscape Design http://www.digyourgarden.com
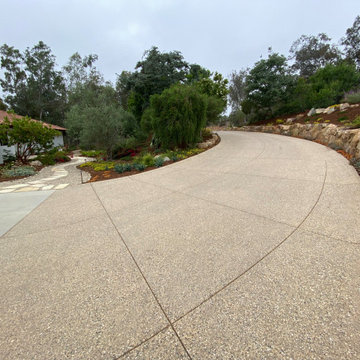
We designed this sprawling landscape at our Spanish Revival style project in Rancho Santa Fe to reflect our clients' vision of a colorful planting palette to compliment the custom ceramic tile mosaics, hand made iron work, stone and tile paths and patios, and the stucco fire pit and walls. All of these features were designed and installed by Gravel To Gold, Inc.
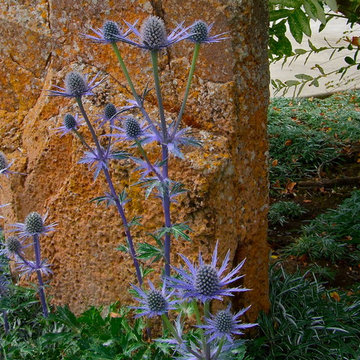
Eryngium 'Saphire Blue' is a fun plant for color and texture. Here it is used in a Bell Marin Keys front yard garden in Novato. I sends a long taproot deep into the soil which helps it to be a sturdy waterwise plant.
Cathy Edger, Edger Landscape Design
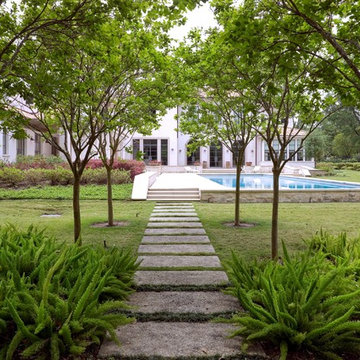
We were contacted by the owner of a Houston, Texas home who asked us to design a series of gardens and landscaping features that would compliment and expand the Mediterranean theme of his house into the surrounding landscape. This house sat on a very large lot of several acres in a secluded Memorial Drive neighborhood located near the 610 Loop. The home featured a symmetrical, linear appearance in spite of its two-story build, and our client wanted a landscape and garden design that would follow these same principles of self-contained regularity and subtle linear motion.
Creating a Mediterranean theme in a Houston, Texas garden and landscape is a bit more complex that it might appear at face value. The southern coast of Europe—particularly in Italy and Greece—is a mountainous area where homes and gardens are built on steep angles and sharp vertical rises. Gardens and fields are often built in terraces that climb the mountains due to the limited planting area and rough, rocky terrain. Limestone is the predominant rock type in Italy and Greece and has become iconic of this part of the world in our collective consciousness. Mediterranean homes and gardens are historically famous for their white stucco walls, olive groves, and carefully sculptured greenery embedded in a rugged limestone backdrop.
The challenge lay in taking an essentially three-dimensional landscaping style and transfering it to a Houston property. As we all know, this part of Texas is very flat, so a hillside garden is out of the question in the literal sense. However, using a combination of symmetrical forms and linear progressions, along with some innovative garden materials, we were able to mimic several aspects of seaside European terrain.
The key to doing this was to establish a combination of circular forms and linear patterns in the multiple garden elements we designed. French and Italian gardens place a heavy emphasis on order and symmetry, and both tend to utilize right angles to establish form. We planted a variety of low level growth around the house and rear swimming pool patio to emphasize its walls and corners. We then added three keynote forms to the landscape to create a Houston equivalent of a Mediterranean garden.
The first of these forms was a knot garden centered on the front door, located just in front of the home’s motorcourt. We planted boxwoods in three circular rows that looked like terraces on a hillside. In the center of the knot garden we planted Loropatalum, punctuated with a lone Crinum lily as the center piece. The rich purple of the Loropatalum draws catches the eye, and the vertical dimension added by the lily draws it upward to the front entrance of the house.
Moving then to one side of the house, we transformed a substantial portion of the yard into a parterre garden that centered on a large glass room that extended from the west wing of the house. This garden was populated by low-growth rose bushes whose amenability to constant trimming makes them an ideal plant material for parterre gardens, and whose colorful blooms a made them stand out from multiple vantage points throughout this Houston neighborhood. The garden borders were made from of boxwood hedges, and the central pathways were made using European limestone gravel that mimics the color of the limestone cliffs of the Aegean and Adriatic Seas. We then completed the design by adding dwarf yaupon, a small shrub that bears a curious resemblance to clouds, all along the borders of the gravel walkways. This helped create the impression that the garden was located on a hilltop near the sea, and that the clouds were rolling across the shoreline.
One of the most appealing attributes of this Houston, Texas property is its superb location. The back of the yard borders a 50-foot ravine carved out of the earth by a major tributary of Buffalo Bayou. This seemed to us a natural destination spot for garden guests to visit after strolling around the west wing of the home to the pool. To encourage them to do so, we planted an alley of crepe myrtles leading from the pool area all the way back to the woods along the ravine. We then built a walkway out of limestone aggregate blocks that started at the parterre garden, ran alongside the house to the pool, then ran straight out through the alley of trees to the scenic overlook of the forest and stream below. For more the 20 years Exterior Worlds has specialized in servicing many of Houston's fine neighborhoods.
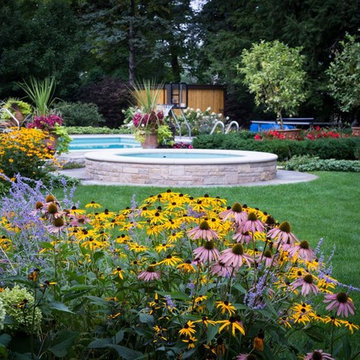
Bluestone extends to the Lannon stone and limestone-capped spa and integrates into the overall hardscape design. The spa offers breathtaking views of container plants and rich drifts of perennial blooms. Photo by Russell Jenkins.
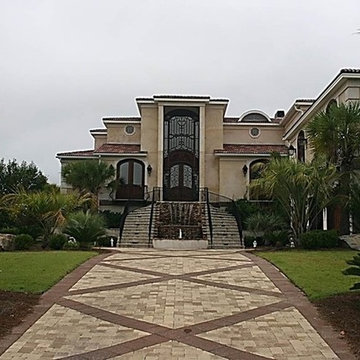
Foto de acceso privado mediterráneo extra grande en patio delantero con exposición parcial al sol y adoquines de ladrillo
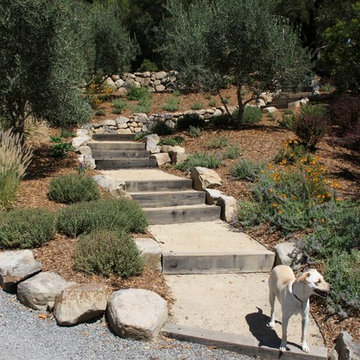
Diseño de jardín de secano mediterráneo extra grande en verano en ladera con exposición total al sol y gravilla
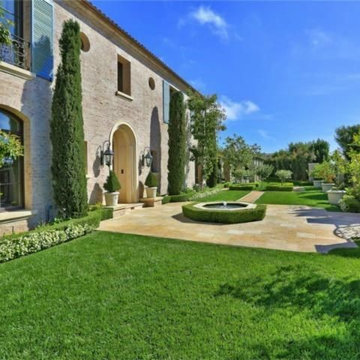
Lori Dennis Interior Design
Imagen de camino de jardín mediterráneo extra grande en patio delantero con jardín francés y exposición total al sol
Imagen de camino de jardín mediterráneo extra grande en patio delantero con jardín francés y exposición total al sol
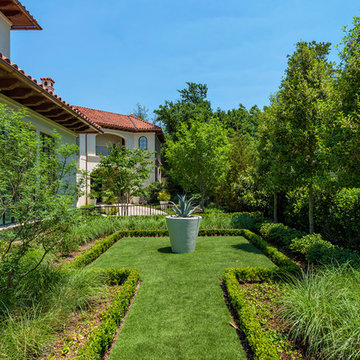
Completed in 2013, this stunning Italianate Mediterranean Villa is located in Highland Park, Texas and stands out in an already distinct architectural neighborhood. This project was designed and installed by Harold Leidner Landscape Architects. The expansive property features a lush landscaping, front motor court with travertine pavers and a luxury pool and spa. The pool area was designed to have a private resort feel to allow for entertaining. In addition to the spacious loggia and cabana spaces, the owner also wanted to have shade protection near the water, so a custom designed pavilion was built on the end of the pool to provide a shaded destination with cushion lounges that extend out into the water, flanked by fountains and adjacent to a fire bowl feature with a classic fire place surround. A truly elegant outdoor space for parties and entertaining with a sophisticated, modern flavor.
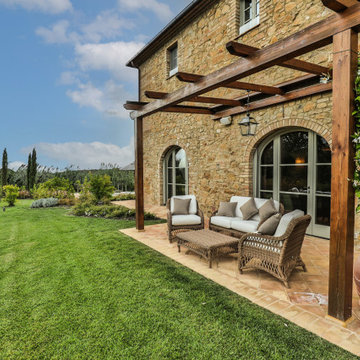
Esterno casale - zona lettura
Modelo de jardín mediterráneo extra grande en otoño en patio delantero con jardín francés, privacidad, exposición total al sol, mantillo y con metal
Modelo de jardín mediterráneo extra grande en otoño en patio delantero con jardín francés, privacidad, exposición total al sol, mantillo y con metal
1.284 fotos de jardines mediterráneos extra grandes
7
