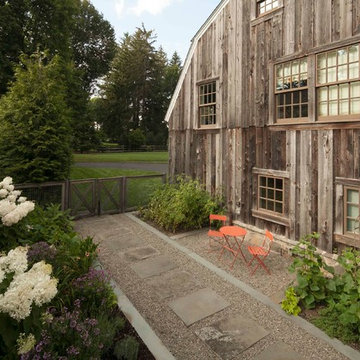3.856 fotos de jardines marrones
Filtrar por
Presupuesto
Ordenar por:Popular hoy
41 - 60 de 3856 fotos
Artículo 1 de 3
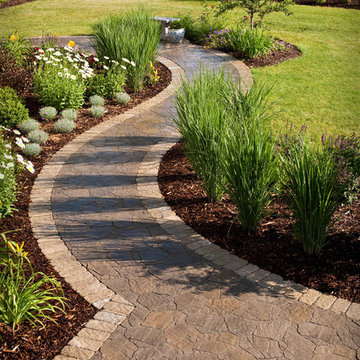
Curved front walk leading to the front door in Belgard Arbel pavers with Bergerac soldier edge.
Westhauser Photography
Diseño de jardín tradicional de tamaño medio en verano en patio delantero con adoquines de hormigón, camino de entrada y exposición total al sol
Diseño de jardín tradicional de tamaño medio en verano en patio delantero con adoquines de hormigón, camino de entrada y exposición total al sol
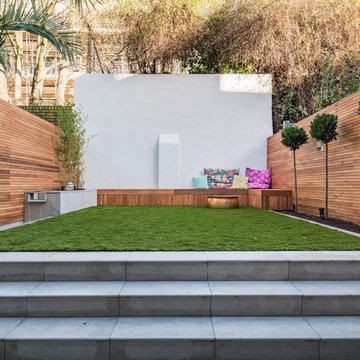
A contemporary refurbishment and extension of a Locally Listed mid-terraced Victorian house located within the East Canonbury Conservation Area.
This proposal secured planning permission to remodel and extend the lower ground floor of this mid-terrace property. Through a joint application with the adjoining neighbour to ensure that the symmetry and balance of the terrace is maintained, the house was also extended at 1st floor level. The lower ground floor now opens up to the rear garden while the glass roof ensures that daylight enters the heart of the house.
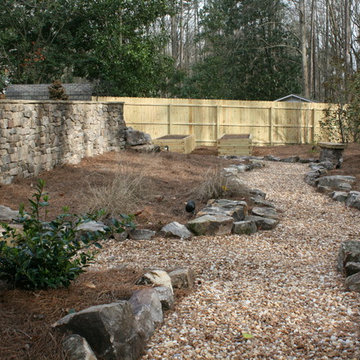
Backyard garden area with stone lined pebble path and Daco Real Stone Veneer wall
Imagen de jardín rústico grande en verano en patio trasero con jardín francés, camino de entrada, exposición parcial al sol y piedra decorativa
Imagen de jardín rústico grande en verano en patio trasero con jardín francés, camino de entrada, exposición parcial al sol y piedra decorativa
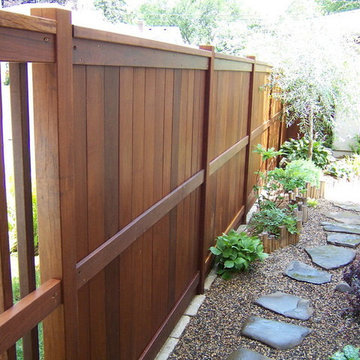
This sounds was designed as a framework not as a barrier.
Modelo de camino de jardín de estilo zen de tamaño medio en primavera en patio lateral con jardín francés, exposición parcial al sol y adoquines de piedra natural
Modelo de camino de jardín de estilo zen de tamaño medio en primavera en patio lateral con jardín francés, exposición parcial al sol y adoquines de piedra natural
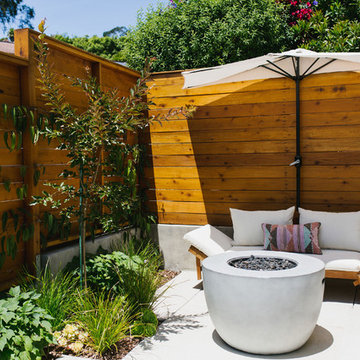
We transformed this unusable sloping side yard into a casual and modern outdoor living space. Complete with modern privacy fencing, fire bowl and an outdoor shower.
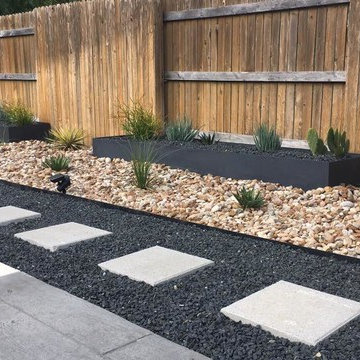
Foto de jardín de secano minimalista de tamaño medio en patio trasero con exposición total al sol y gravilla
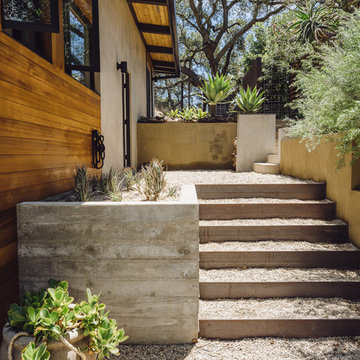
Paul Schefz
Imagen de jardín de estilo americano de tamaño medio en patio trasero con exposición parcial al sol y gravilla
Imagen de jardín de estilo americano de tamaño medio en patio trasero con exposición parcial al sol y gravilla
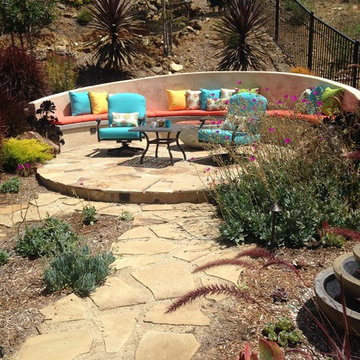
Copyright 2015 Susanna Pagan Landscape Design
Photo shot 2 years after install
Foto de jardín de secano de estilo americano en patio trasero con exposición total al sol
Foto de jardín de secano de estilo americano en patio trasero con exposición total al sol
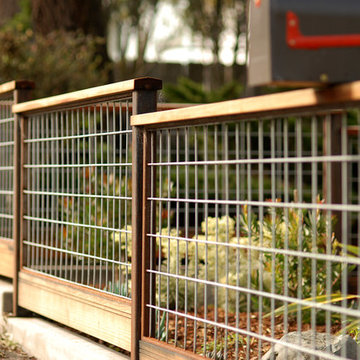
Sandprints Photography
Foto de camino de jardín de secano minimalista de tamaño medio en verano en patio delantero con exposición parcial al sol y mantillo
Foto de camino de jardín de secano minimalista de tamaño medio en verano en patio delantero con exposición parcial al sol y mantillo
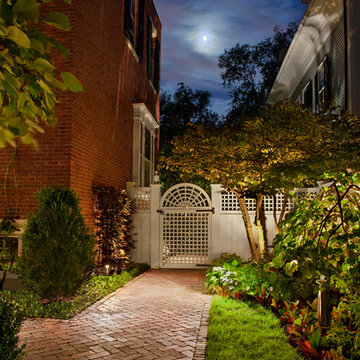
In the heart of the McIntyre Historic District, a Registered National Historic Landmark of Salem, you'll find an extraordinary array of fine residential period homes. Hidden behind many of these homes are lovely private garden spaces.
The recreation of this space began with the removal of a large wooden deck and staircase. In doing so, we visually extended and opened up the yard for an opportunity to create three distinct garden rooms. A graceful fieldstone and bluestone staircase leads you from the home onto a bluestone terrace large enough for entertaining. Two additional garden spaces provide intimate and quiet seating areas integrated in the herbaceous borders and plantings.
Photography: Anthony Crisafulli
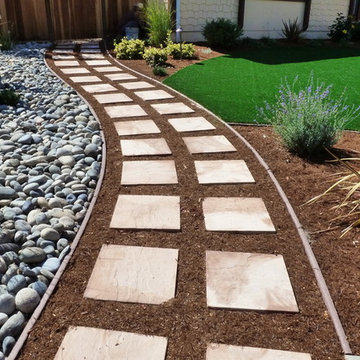
Design/Build by Joe Andolina
Imagen de camino de jardín clásico renovado de tamaño medio en primavera en patio delantero con exposición parcial al sol y adoquines de piedra natural
Imagen de camino de jardín clásico renovado de tamaño medio en primavera en patio delantero con exposición parcial al sol y adoquines de piedra natural

Central courtyard forms the main secluded space, capturing northern sun while protecting from the south westerly windows off the ocean. Large sliding doors create visual links through the study and dining spaces from front to rear.
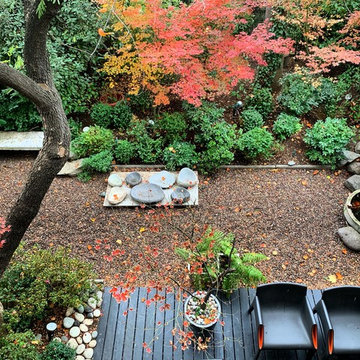
Backyard patio
Modelo de jardín de secano contemporáneo de tamaño medio en otoño en patio trasero con privacidad, exposición reducida al sol y gravilla
Modelo de jardín de secano contemporáneo de tamaño medio en otoño en patio trasero con privacidad, exposición reducida al sol y gravilla
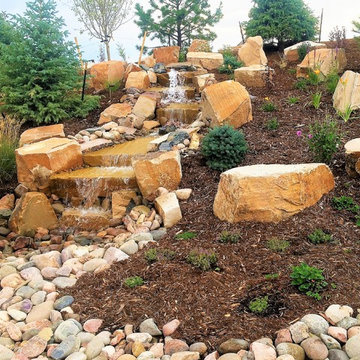
This natural boulder waterfall is showcased in this property's back yard. Calming sounds and beautiful, natural boulders and plantings enhance the outdoor living experience of this landscape.
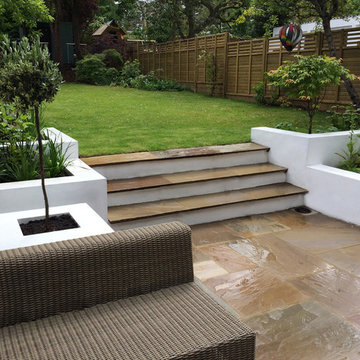
It’s essential to get the proportions right in any design so we wanted to open up the area by the house, giving up a little lawn and creating bright, raised beds near the house. The patio is Indian sandstone and blends beautifully with the yellow brick house.
© Deb Cass
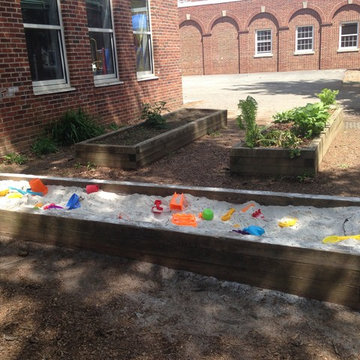
Imagen de jardín clásico de tamaño medio en patio trasero con huerto y exposición total al sol
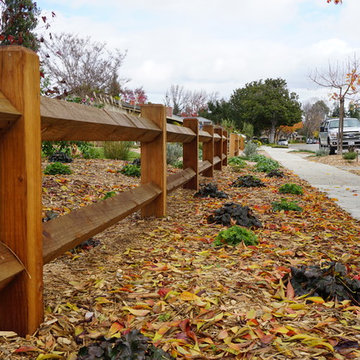
Foto de jardín de secano de estilo de casa de campo de tamaño medio en patio delantero con exposición total al sol y gravilla
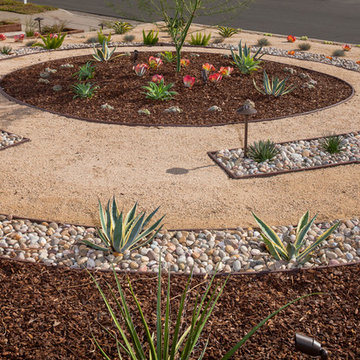
Diseño de jardín de secano de estilo americano de tamaño medio en patio delantero con exposición total al sol, gravilla y paisajismo estilo desértico
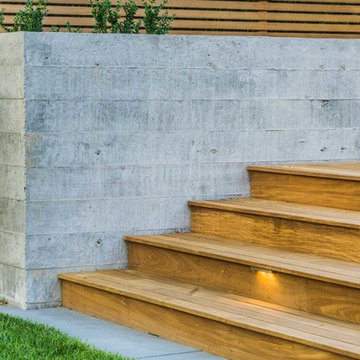
The board formed concrete wall, Ipe deck, stairs and privacy fence provide a secluded area for the cedar spa. New York bluestone is used at the bottom of the steps.
3.856 fotos de jardines marrones
3
