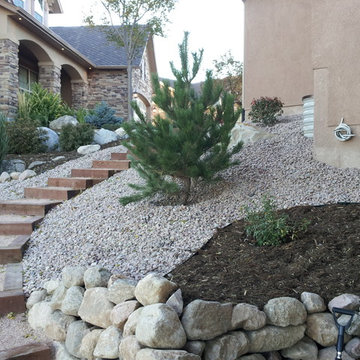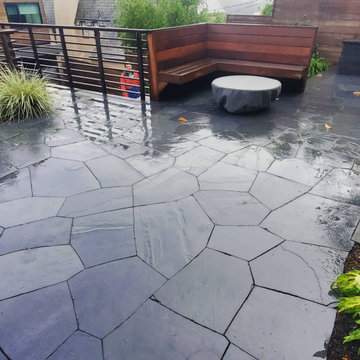788 fotos de jardines grises
Filtrar por
Presupuesto
Ordenar por:Popular hoy
141 - 160 de 788 fotos
Artículo 1 de 3
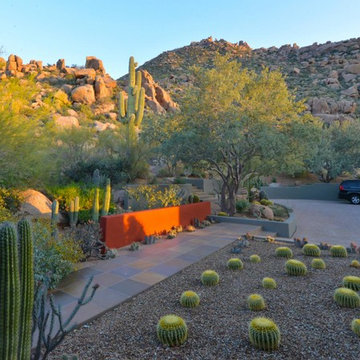
Foto de jardín grande en verano en patio delantero con jardín francés, exposición parcial al sol y gravilla
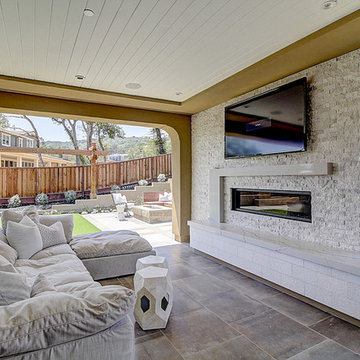
Sorellas offers 17 luxury single family homes with 3-6 bedrooms, 3.5-5 baths, and up to approximately 4,900 square feet
Foto de jardín grande en patio trasero
Foto de jardín grande en patio trasero
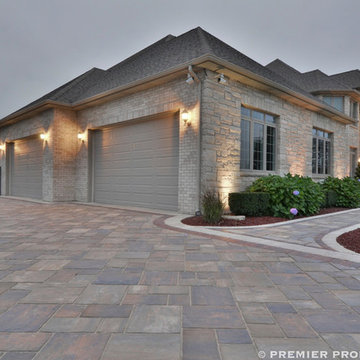
Paul Nicol
Imagen de acceso privado contemporáneo extra grande en patio delantero con adoquines de hormigón
Imagen de acceso privado contemporáneo extra grande en patio delantero con adoquines de hormigón
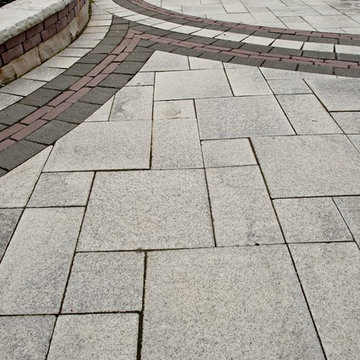
Ejemplo de acceso privado actual grande en patio delantero con muro de contención y adoquines de hormigón
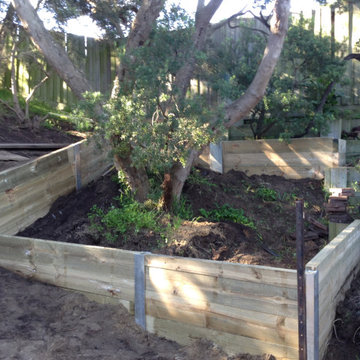
The brief of this project was very clear and simple.
The clients wanted to transform their overgrown and non functional back yard to a usuable and practical space.
The location is in Rye, Vic. The solution was to build tiered retaining walls to stabilize the slope and create level and usuable platforms.
This proved challanging as the soil mostly contains sand, especially here on the lower end of the peninsula, which made excavating easy however difficult to retain the cut once excavated.
Therefore the retaining walls had to be constructed in stages, bottom wall to top wall, back filling and stabilizing the hill side as the next wall got erected.
The end result met all expectations of the clients and the back yard was transformed from an unusable slope to a functional and secure space.
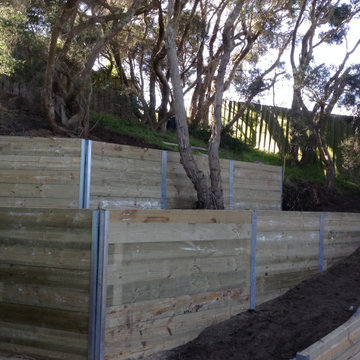
The brief of this project was very clear and simple.
The clients wanted to transform their overgrown and non functional back yard to a usuable and practical space.
The location is in Rye, Vic. The solution was to build tiered retaining walls to stabilize the slope and create level and usuable platforms.
This proved challanging as the soil mostly contains sand, especially here on the lower end of the peninsula, which made excavating easy however difficult to retain the cut once excavated.
Therefore the retaining walls had to be constructed in stages, bottom wall to top wall, back filling and stabilizing the hill side as the next wall got erected.
The end result met all expectations of the clients and the back yard was transformed from an unusable slope to a functional and secure space.
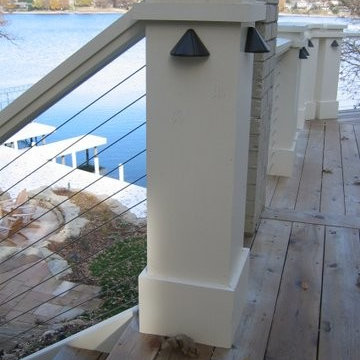
Imagen de jardín marinero extra grande en patio trasero con jardín francés, exposición total al sol y entablado
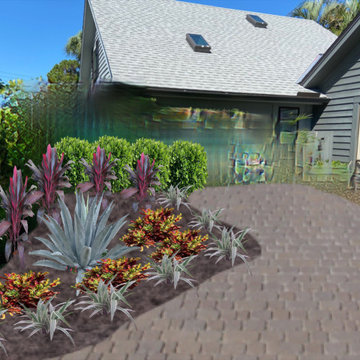
3D Landscape Designs from Custom Outdoor Creations LLC
Ejemplo de camino de jardín tropical grande en patio trasero con jardín francés, exposición total al sol y adoquines de ladrillo
Ejemplo de camino de jardín tropical grande en patio trasero con jardín francés, exposición total al sol y adoquines de ladrillo
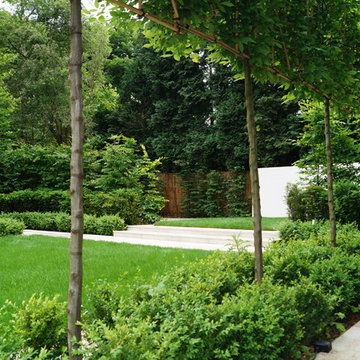
This was a brand new contemporary building on a grand street of houses requiring a garden that would complement the modern design but also meet the clients brief for a low maintenance garden.
Brief – The garden needed to look stunning all year round as all main living rooms overlooked the space. The client required a large area for entertaining family and friends, with a large lawn to give space for a marquee for special occasions.
Design – Due to the sloping site, this Formal garden was designed with several different levels to create various rooms for entertaining and relaxing.
The design consists of three lawns and stunning porcelain paving and steps down to the house. Pleached trees line the large lawn area whilst stepped hedging frame the garden with a variety of hedge to give different shades of green in the summer. Hornbeam hedging was used to create contrast in the winter months with its golden leaves.
A sunken area housing an outdoor kitchen and dining area, to include a tandoor oven, bbq, pizza oven and washing facilities will ultimately be covered with a green roof. A bespoke water feature cascading down one side of the garden. Rendered white washed walls tie in with the finish of the house and create drama.
The focal point of the garden will ultimately be a large spherical sculpture with a rendered wall as the back drop.
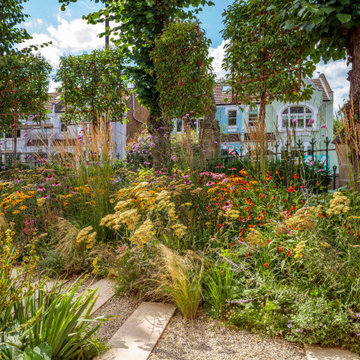
The front garden for an innovative property in Fulham Cemetery - the house featured on Channel 4's Grand Designs in January 2021. The design had to enhance the relationship with the bold, contemporary architecture and open up a dialogue with the wild green space beyond its boundaries. Seen here in the height of summer, this space is an immersive walk through a naturalistic and pollinator rich planting scheme.
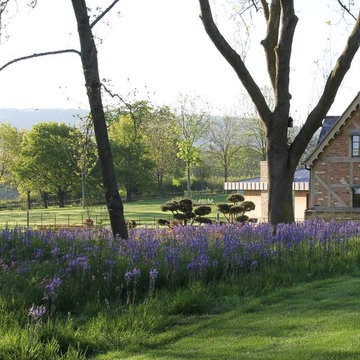
Tudor house with contemporary extension & corten steel amphitheatre. Here is the wild flower meadow full of camassia
Modelo de acceso privado contemporáneo extra grande en primavera en patio delantero con parterre de flores, exposición parcial al sol y adoquines de piedra natural
Modelo de acceso privado contemporáneo extra grande en primavera en patio delantero con parterre de flores, exposición parcial al sol y adoquines de piedra natural
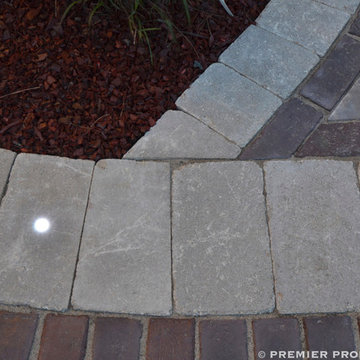
Paul Nicol
Modelo de acceso privado actual extra grande en patio delantero con adoquines de hormigón
Modelo de acceso privado actual extra grande en patio delantero con adoquines de hormigón
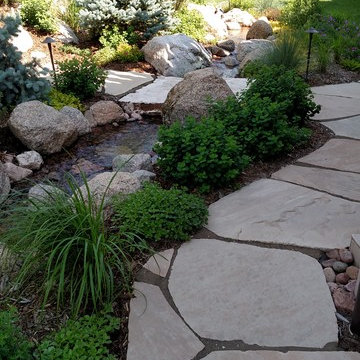
The homeowner wanted a lush Rocky Mountain landscape and to disguise the large backyard hillside excavation that during construction of the house. Utilizing numerous on-site boulders, creating a 75' long stream, and planting hundreds of trees, shrubs, and perennials filled out the backyard slope and enclosed the space with interesting colors, textures, and forms.
Photo by Jon Walsh
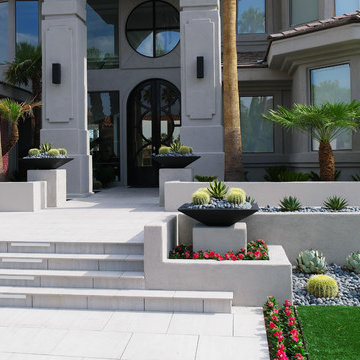
Modelo de jardín de secano contemporáneo de tamaño medio en patio delantero
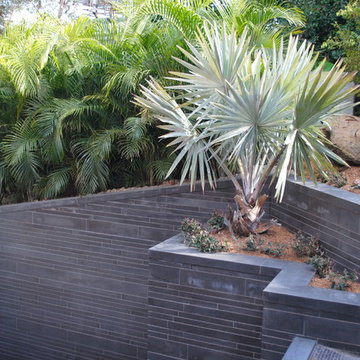
Modelo de jardín contemporáneo de tamaño medio en verano en patio trasero con jardín francés, exposición parcial al sol, entablado y muro de contención
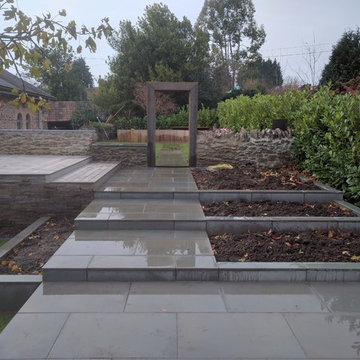
Daniel Richards
Imagen de jardín actual de tamaño medio en verano en patio trasero con jardín francés, muro de contención, exposición parcial al sol y adoquines de piedra natural
Imagen de jardín actual de tamaño medio en verano en patio trasero con jardín francés, muro de contención, exposición parcial al sol y adoquines de piedra natural
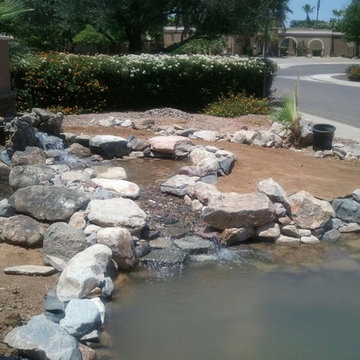
Construction completed, water running, but awaiting landscape and details.
Foto de jardín de estilo americano grande en patio delantero con estanque y exposición total al sol
Foto de jardín de estilo americano grande en patio delantero con estanque y exposición total al sol
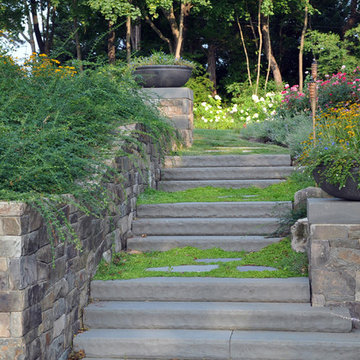
Foto de jardín de estilo americano extra grande en verano en patio lateral con muro de contención, exposición parcial al sol y adoquines de piedra natural
788 fotos de jardines grises
8
