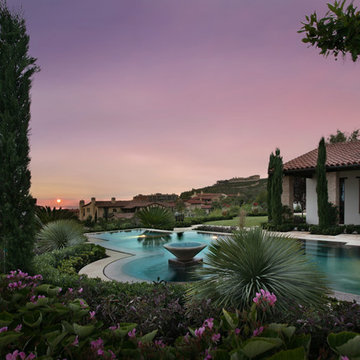62 fotos de jardines grandes
Filtrar por
Presupuesto
Ordenar por:Popular hoy
1 - 20 de 62 fotos
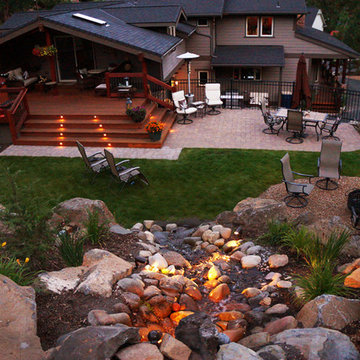
FX Luminaire stair lights were custom installed
Diseño de jardín de estilo americano grande en ladera con brasero y adoquines de ladrillo
Diseño de jardín de estilo americano grande en ladera con brasero y adoquines de ladrillo
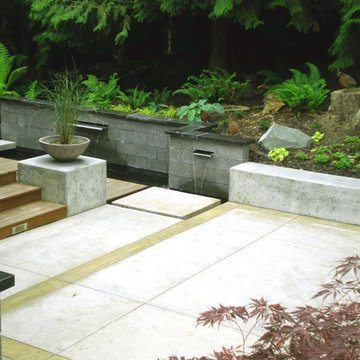
Landscape by Kim Rooney
Diseño de jardín minimalista grande en patio trasero con fuente, adoquines de hormigón, jardín francés y exposición parcial al sol
Diseño de jardín minimalista grande en patio trasero con fuente, adoquines de hormigón, jardín francés y exposición parcial al sol
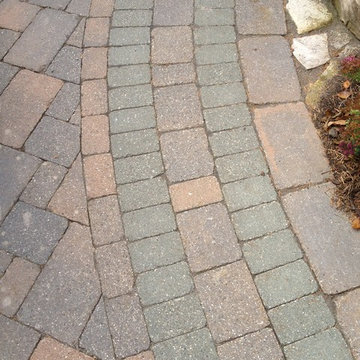
Frank Spiker and All Natural Landscapes
Imagen de acceso privado rural grande en otoño en patio delantero con exposición reducida al sol y adoquines de ladrillo
Imagen de acceso privado rural grande en otoño en patio delantero con exposición reducida al sol y adoquines de ladrillo
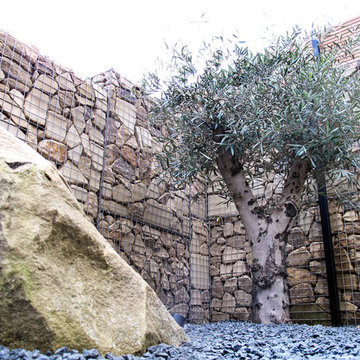
A large contemporary garden custom designed and built for a new build house. Surrounded by an impressive gabion wall this garden have numerous feature areas. An artificial lawn and eco decking ensures this space requires minimal upkeep. The checker board paving stones and minimal planting results in a very stylish space.
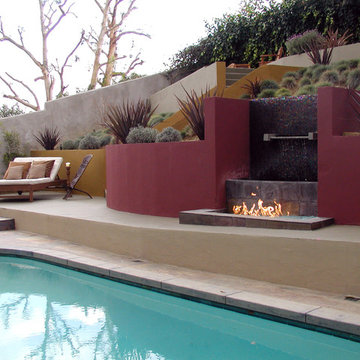
Foto de jardín contemporáneo grande en ladera con brasero, exposición total al sol y adoquines de piedra natural
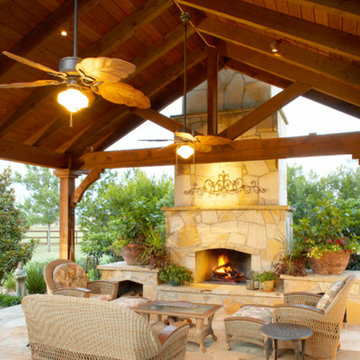
Modelo de jardín minimalista grande en verano en patio trasero con brasero, exposición reducida al sol y adoquines de piedra natural
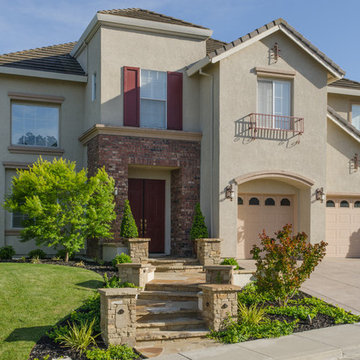
Beautiful front yard creates inviting approach the the front door of this Mediterranean style home
photo by Tom Minczeski
Imagen de camino de jardín mediterráneo grande en patio delantero con exposición parcial al sol y adoquines de piedra natural
Imagen de camino de jardín mediterráneo grande en patio delantero con exposición parcial al sol y adoquines de piedra natural
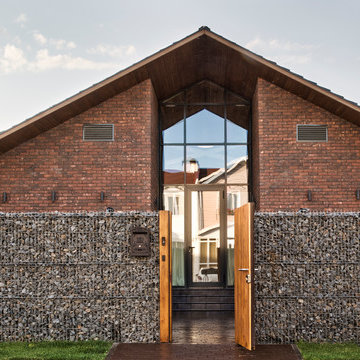
В архитектуре загородного дома обыграны контрасты: монументальность и легкость, традиции и современность. Стены облицованы кирпичом ручной формовки, который эффектно сочетается с огромными витражами. Балки оставлены обнаженными, крыша подшита тонированной доской.
Несмотря на визуальную «прозрачность» архитектуры, дом оснащен продуманной системой отопления и способен достойно выдерживать настоящие русские зимы: обогрев обеспечивают конвекторы под окнами, настенные радиаторы, теплые полы. Еще одно интересное решение, функциональное и декоративное одновременно, — интегрированный в стену двусторонний камин: он обогревает и гостиную, и террасу. Так подчеркивается идея взаимопроникновения внутреннего и внешнего. Эту концепцию поддерживают и полностью раздвижные витражи по бокам от камина, и отделка внутренних стен тем же фактурным кирпичом, что использован для фасада.
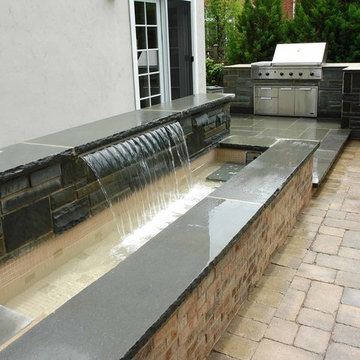
Outdoor Water Feature and Built-In-Grill
Imagen de jardín actual grande en patio trasero con fuente, exposición total al sol y adoquines de ladrillo
Imagen de jardín actual grande en patio trasero con fuente, exposición total al sol y adoquines de ladrillo
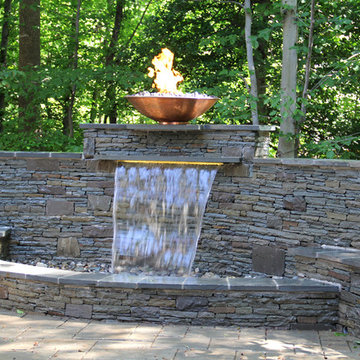
This patio features a laminar, sheer waterfall built into a natural stone wall. The wall and waterfall are ornamented with a copper fire bowl seated above them to provides a warm light source for the patio. The shape of the wall also deflects the soothing sound of the waterfall towards the patio while providing a backyard enclosure.
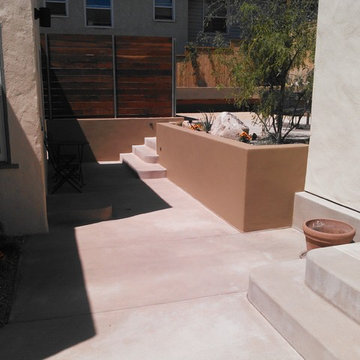
Complete landscape renovation of rear yard. The property is a duplex that shared a single backyard. After extensive excavation, retaining walls and new flatwork each unit had the own private space for entertaining.
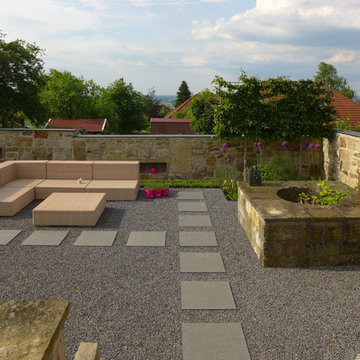
Ejemplo de camino de jardín actual grande en verano con exposición total al sol y gravilla
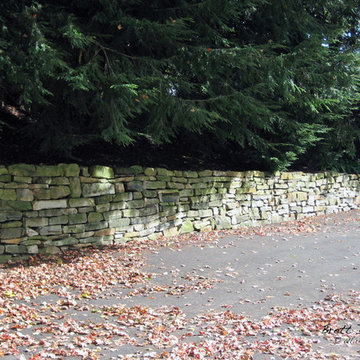
Dry laid sand stone retaining wall. Photo by Landscape Artist: Brett D. Maloney.
Modelo de acceso privado clásico grande en verano en patio trasero con muro de contención, exposición total al sol y adoquines de hormigón
Modelo de acceso privado clásico grande en verano en patio trasero con muro de contención, exposición total al sol y adoquines de hormigón
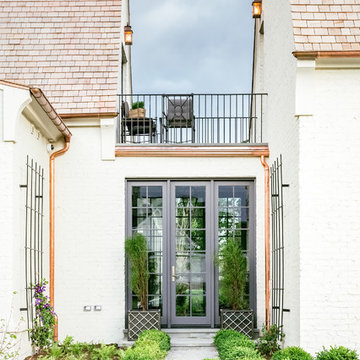
The neutral color pallet of the exterior of this home allowed us to add pops of green, both in the garden beds and lawn but also in the planters near the door.
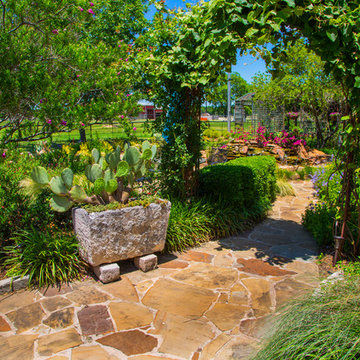
This home had two ponds created for the homeowners. One as an entrance to the home and the other as part of a backyard oasis. They were designed using moss rock to make up many of the waterfalls and streams that cascade through the landscape. Photography by Vernon Wentz of Ad Imagery
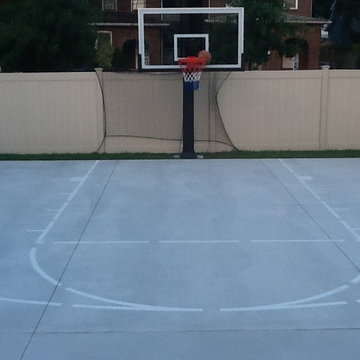
Jose has done a great job in fitting this 28 by 32 inch slab into his backyard. He has left just enough room for the Pro Dunk Platinum basketball system including 17 inches behind the pole for the adjustment mechanism. The area is just large enough for the whole key and a very good part of the three-point line. An Airball Grabber netting system is attached to the main pole to keep balls from going over the brick fence. This is a Pro Dunk Platinum Basketball System that was purchased in April of 2013. It was installed on a 28 ft wide by a 32 ft deep playing area in Staten Island, NY. Browse all of Jose P's photos navigate to: http://www.produnkhoops.com/photos/albums/jose-28x32-pro-dunk-platinum-basketball-system-93/
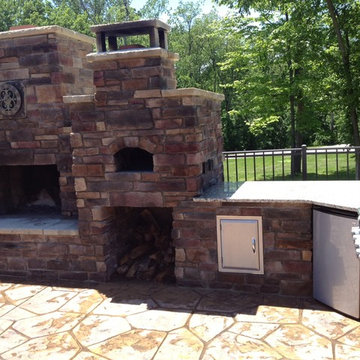
This huge custom structure was a DIY project using a construction plan from Backyard Flare. How inviting it is to have a fireplace, pizza oven, refrigerator, and grill right in your back yard. A stone veneer was added to the entire structure and flagstone was used for the horizontal surfaces.
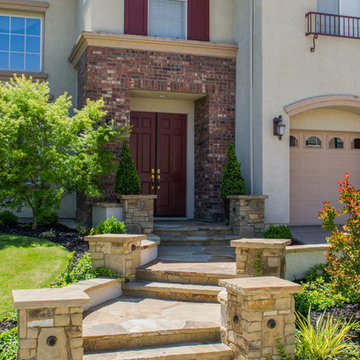
The natural flagstone steps, stone walls, and pilasters perfectly compliment the front entry of this beautiful Mediterranean style home.
Tom Minczeski, photographer
Genesis Landscape Construction
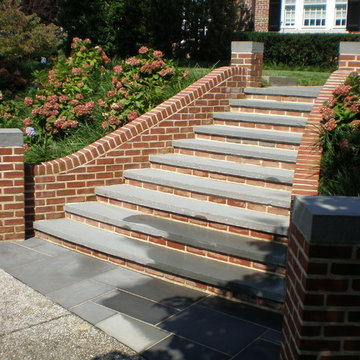
Brick and Bluestone Steps with Planting
Diseño de jardín clásico grande en patio delantero con muro de contención, exposición total al sol y adoquines de ladrillo
Diseño de jardín clásico grande en patio delantero con muro de contención, exposición total al sol y adoquines de ladrillo
62 fotos de jardines grandes
1
