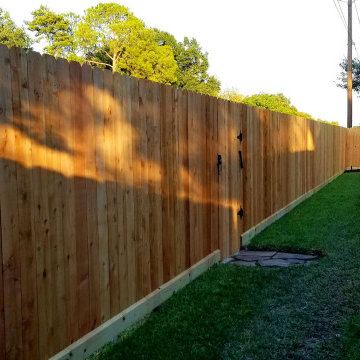1.485 fotos de jardines grandes con con madera
Filtrar por
Presupuesto
Ordenar por:Popular hoy
1 - 20 de 1485 fotos
Artículo 1 de 3
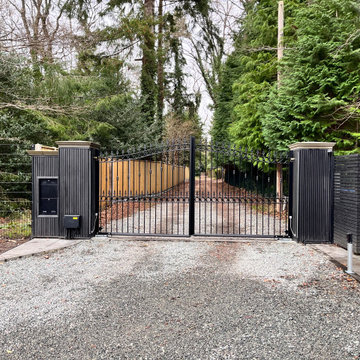
Featuring traditional wrought iron swing gates, seamlessly automated with underground brushless motors, this project exudes elegance and innovation. Pier and LED sign lighting enhance aesthetics and safety. Verified users and Tesla owners enjoy effortless entry, while a radar beam facilitates smooth exits. With a Hikvision intercom system, users can remotely control gates and manage deliveries from anywhere, blending timeless elegance with modern convenience and security.
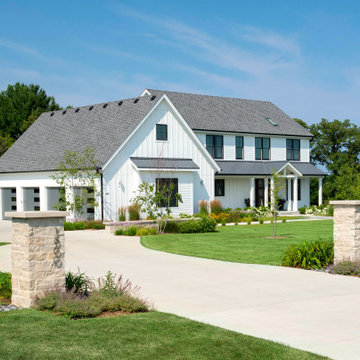
As part of the landscape design for this Modern Farmhouse in Mequon, Wisconsin, we designed natural stone entry piers to go with the existing fence on the property. House numbers and lighting help guests to find the right house.
Renn Kuennen Photography
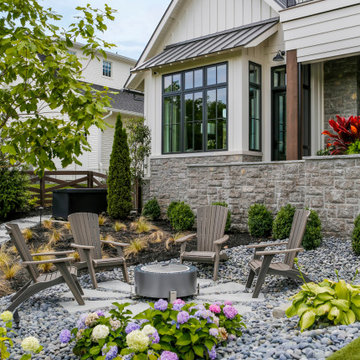
Diseño de jardín grande en primavera en patio trasero con brasero, exposición total al sol, piedra decorativa y con madera
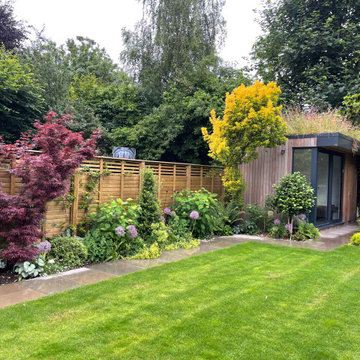
We were asked to redesign a large garden in Wandsworth, SW18. It needed to be child-friendly, with a sunken trampoline and a large real grass lawn and plenty of space to entertain and enjoy the sun. Also our client was anxious to keep the garden private, and to block views into the garden where possible. We were fortunate to be able to enjoy a number of mature trees in other gardens, and this allowed us to focus more on the medium and lower layers of planting. We mixed long-flowering shrubs and perennials with small multi-stemmed trees, all of which were planted with a long season of interest in mind. The planting around the sunken trampoline had to be kept low so the children could be seen from the house, and also robust incase it got landed on!

I built this on my property for my aging father who has some health issues. Handicap accessibility was a factor in design. His dream has always been to try retire to a cabin in the woods. This is what he got.
It is a 1 bedroom, 1 bath with a great room. It is 600 sqft of AC space. The footprint is 40' x 26' overall.
The site was the former home of our pig pen. I only had to take 1 tree to make this work and I planted 3 in its place. The axis is set from root ball to root ball. The rear center is aligned with mean sunset and is visible across a wetland.
The goal was to make the home feel like it was floating in the palms. The geometry had to simple and I didn't want it feeling heavy on the land so I cantilevered the structure beyond exposed foundation walls. My barn is nearby and it features old 1950's "S" corrugated metal panel walls. I used the same panel profile for my siding. I ran it vertical to math the barn, but also to balance the length of the structure and stretch the high point into the canopy, visually. The wood is all Southern Yellow Pine. This material came from clearing at the Babcock Ranch Development site. I ran it through the structure, end to end and horizontally, to create a seamless feel and to stretch the space. It worked. It feels MUCH bigger than it is.
I milled the material to specific sizes in specific areas to create precise alignments. Floor starters align with base. Wall tops adjoin ceiling starters to create the illusion of a seamless board. All light fixtures, HVAC supports, cabinets, switches, outlets, are set specifically to wood joints. The front and rear porch wood has three different milling profiles so the hypotenuse on the ceilings, align with the walls, and yield an aligned deck board below. Yes, I over did it. It is spectacular in its detailing. That's the benefit of small spaces.
Concrete counters and IKEA cabinets round out the conversation.
For those who could not live in a tiny house, I offer the Tiny-ish House.
Photos by Ryan Gamma
Staging by iStage Homes
Design assistance by Jimmy Thornton
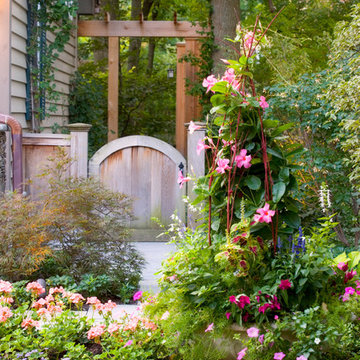
Imagen de jardín mediterráneo grande en verano en patio lateral con parterre de flores, exposición parcial al sol, adoquines de piedra natural y con madera
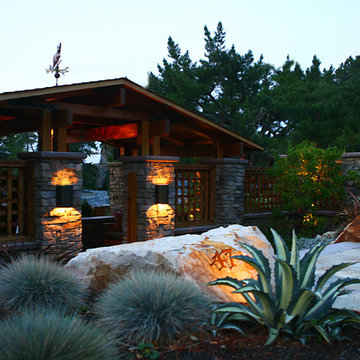
As night falls, lighting highlights this entry structure in a Craftsman style that blends perfectly with the architecture of the home while welcoming guests to enter the property in a relaxing shaded space. Rustic materials of natural stone cladding, stained cedar wood and classic gate elements tie everything together.
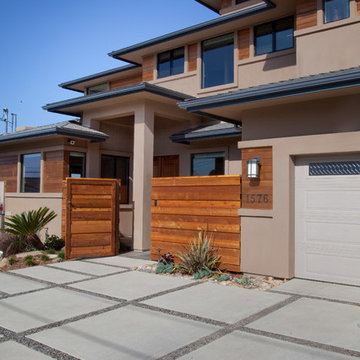
We used exposed beach pebble bands to break up the large amount of concrete in this driveway. The pebble is set on a concrete base and set in mortar which makes it very sturdy to drive on. After installed we put a clear sealer over the pebble to make it shine. The concrete has an etched finish which also shows small amounts of aggregate in the finish. This gives the concrete a sanded finish which is a non-slip finish.
Tony Vitale of Landscape Logic
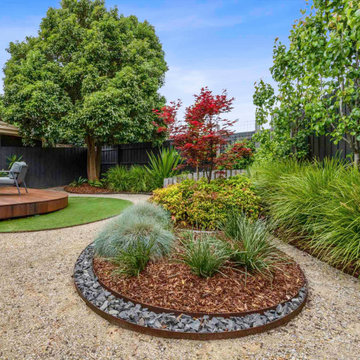
Backyard retreat in McKinnon. Garden design & landscaping installation by Boodle Concepts, based in Melbourne and Kyneton, Macedon Ranges. New decking and firepit area is hugged by custom curved bench and various heights of screening for visual interest.
#decking #moderngardens #melbournegardens #curvebench #curvedbench #indooroutdoorliving #artificialturf #backyardretreat #backyardoasis #gardendesign #landscapingmelbourne #boodleconcepts #australiandesigners
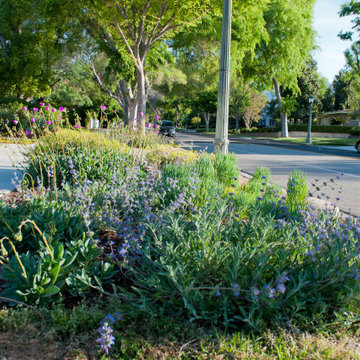
A prostrate native salvia and succulent Rock Purslane fill the parkway with fragrance and dancing blooms and are impossible to walk by without smiling.
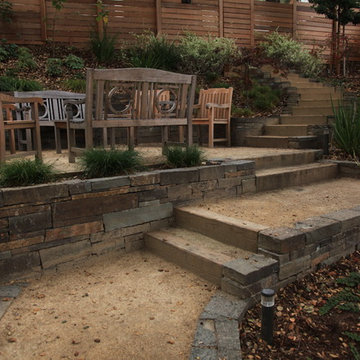
Designed by OuterSpace L.A.
Built by The Garden Route Co
Photos by Rich Radford
Diseño de camino de jardín de secano actual grande en patio trasero con exposición parcial al sol y con madera
Diseño de camino de jardín de secano actual grande en patio trasero con exposición parcial al sol y con madera
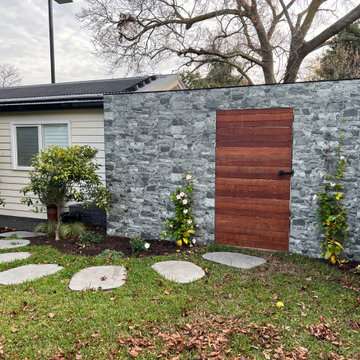
A mixed planting palette with everything thrown in as long as it works visually! Edibles, exotics, natives and bulbs, grasses and even succulents!! Love tiled feature wall which actually hides a large amenities and shed area but looks as if it's an extension of the existing cottage structure.
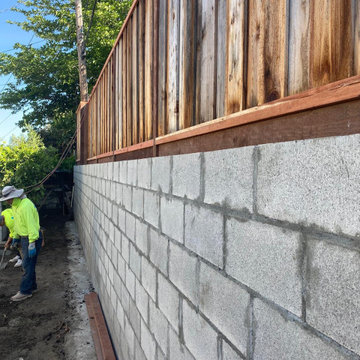
Newly built retaining wall with new fencing
Imagen de jardín minimalista grande en patio trasero con muro de contención, exposición total al sol y con madera
Imagen de jardín minimalista grande en patio trasero con muro de contención, exposición total al sol y con madera
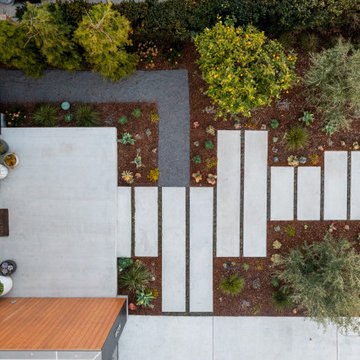
Modern landscape with custom IPE deck and in ground spa, drought resistant planting, outdoor lighting
Ejemplo de jardín de secano vintage grande en verano en patio trasero con macetero elevado, exposición total al sol, entablado y con madera
Ejemplo de jardín de secano vintage grande en verano en patio trasero con macetero elevado, exposición total al sol, entablado y con madera
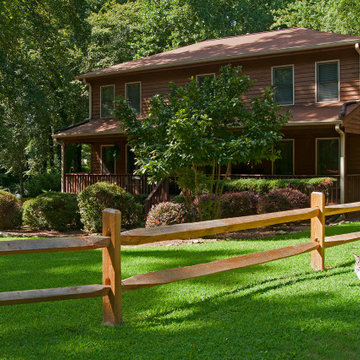
We understand the importance of keeping your animals and pets safe. With over 35 years experience, our fence pros will listen to your needs and unique concerns, then design/build a handsome, sturdy fence that will last for years to come. Our fences will also add value and beauty to your property — that's especially important when it comes time to sell.
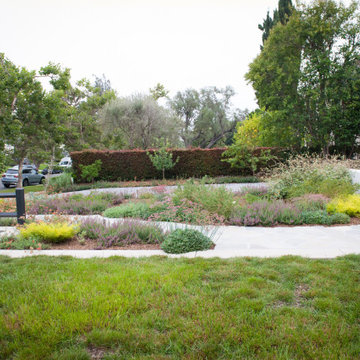
The garden isn't completely lawn-free. It hosts an IdealMow lawn of native Dune Sedge. It thrives with no chemical fertilizers or pesticides and uses only 20 percent of the water required by a turf grass lawn. A "smart" subsurface, hydrozoned drip irrigation system on weather based controllers delivers exactly what the hydrozoned foliage needs, right to its roots. This aids foliage health and eliminates water loss to evaporation.
To keep its lawn-like appearance, the grass needs mowing only a few times a year. If left to grow, it forms true-green waves.
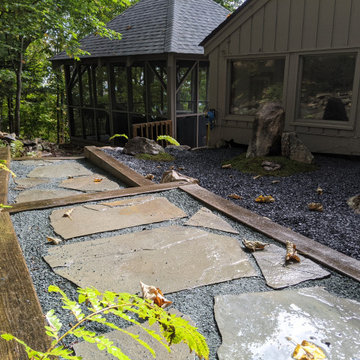
Total rennovation and addition of the front entrance and side walkway. Whole front of house, essentially. Japanese styled Zen Garden, mossy bouldered "islands", bouldered edging along walkways, dry stream, natural bluestone.
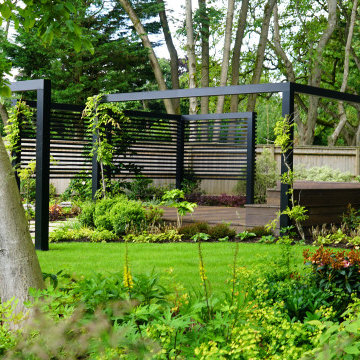
Garden design and landscaping Amersham.
This beautiful home in Amersham needed a garden to match. Karl stepped in to offer a complete garden design for both front and back gardens. Once the design was approved Karl and his team were also asked to carry out the landscaping works.
With a large space to cover Karl chose to use mass planting to help create new zones within the garden. This planting was also key to getting lots of colours spread throughout the spaces.
In these new zones, Karl was able to use more structural materials to make the spaces more defined as well as private. These structural elements include raised Millboard composite decking which also forms a large bench. This creates a secluded entertaining zone within a large bespoke Technowood black pergola.
Within the planting specification, Karl allowed for a wide range of trees. Here is a flavour of the trees and a taste of the flowering shrubs…
Acer – Bloodgood, Fireglow, Saccharinum for its rapid growth and palmatum ‘Sango-kaku’ (one of my favourites).
Cercis candensis ‘Forest Pansy’
Cornus contraversa ‘Variegata’, ‘China Girl’, ‘Venus’ (Hybrid).
Magnolia grandiflora ‘Goliath’
Philadelphus ‘Belle Etoile’
Viburnum bodnantensa ‘Dawn’, Dentatum ‘Blue Muffin’ (350 Kgs plus), Opulus ‘Roseum’
Philadelphus ‘Manteau d’Hermine’
You will notice in the planting scheme there are various large rocks. These are weathered limestone rocks from CED. We intentionally planted Soleirolia soleirolii and ferns around them to encourage more moss to grow on them.
For more information on this project have a look at our website - https://karlharrison.design/professional-landscaping-amersham/
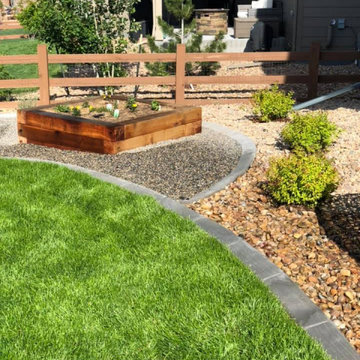
Ejemplo de jardín de secano clásico grande en patio trasero con borde del césped, exposición total al sol, piedra decorativa y con madera
1.485 fotos de jardines grandes con con madera
1
