10.760 fotos de jardines grandes con adoquines de hormigón
Filtrar por
Presupuesto
Ordenar por:Popular hoy
141 - 160 de 10.760 fotos
Artículo 1 de 3
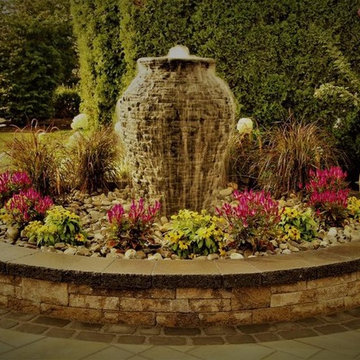
The original Stacked Slate Urn was created by Aquascape with leftover pieces of slate from waterfall projects. Carefully pieced together to create an urn, the fountain was breathtaking…and expensive. Our current urn is made from fiberglass stone that embraces the natural beauty of real stone, for a fraction of the cost. It never fades, and it ages like real stone. Its sure to be the focal point of your garden
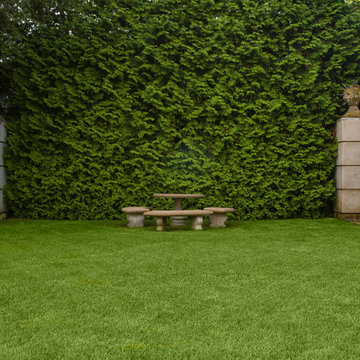
Credit: Linda Oyama Bryan
Modelo de camino de jardín minimalista grande en patio trasero con jardín francés, exposición total al sol y adoquines de hormigón
Modelo de camino de jardín minimalista grande en patio trasero con jardín francés, exposición total al sol y adoquines de hormigón
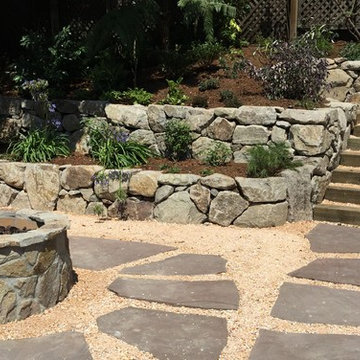
Foto de jardín clásico grande en primavera en ladera con jardín francés, brasero, exposición total al sol y adoquines de hormigón
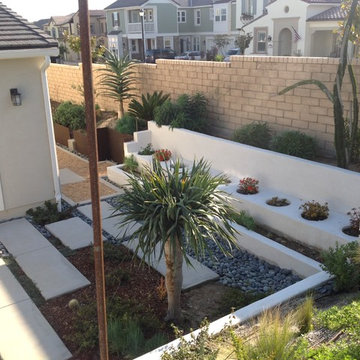
Steel wall combination
Modelo de jardín de secano moderno grande en verano en patio trasero con jardín de macetas, exposición parcial al sol y adoquines de hormigón
Modelo de jardín de secano moderno grande en verano en patio trasero con jardín de macetas, exposición parcial al sol y adoquines de hormigón
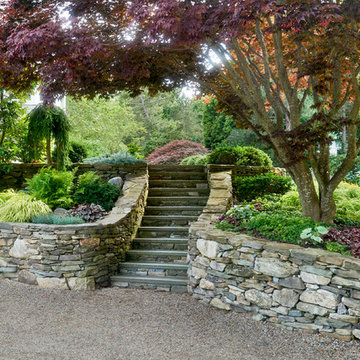
Location: Cohasset, MA, US
These clients wanted a landscape that had a sense of flow, of unfolding, of mysteries revealed. They love art and were open to ideas beyond the traditional themes, and so the swirls and circles of artist Sonia Delaunay, became the inspiration for this gorgeous coastal property in Cohasset, MA.
This garden was inspired by the art of Sonia Delaunay. Along the entire length of the house we made a sweeping serpentine stone wall that swerves around like a great dragon tail. In front of it are deep beds filled with Euphorbia, Lavender, Geranium, Coreopsis, Salvia, and Hakonechloa grass. They sing with blues, purples and yellows, the homeowners’ favorite colors.
The entrance to the house meanders up this curving stone staircase, where surrounding plants act as a threshold one passes through before entering the more open space at the top.
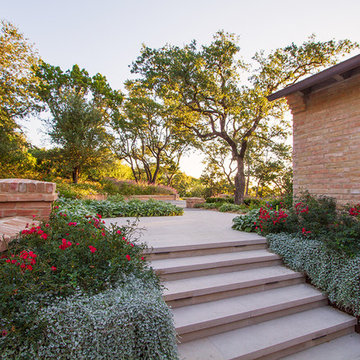
Jessica Mims, See In See Out
Foto de camino de jardín de estilo de casa de campo grande en primavera en patio delantero con jardín francés, exposición total al sol y adoquines de hormigón
Foto de camino de jardín de estilo de casa de campo grande en primavera en patio delantero con jardín francés, exposición total al sol y adoquines de hormigón
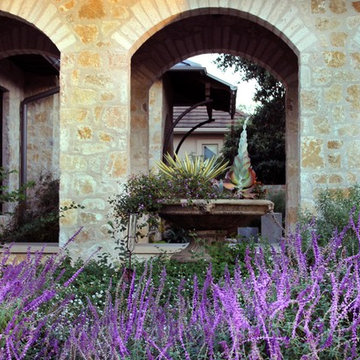
Looking back at the breezeway. An arrangement of succulents, yucca and perennials floats above a perennial bed.
Diseño de jardín de secano mediterráneo grande en verano en patio trasero con exposición total al sol y adoquines de hormigón
Diseño de jardín de secano mediterráneo grande en verano en patio trasero con exposición total al sol y adoquines de hormigón
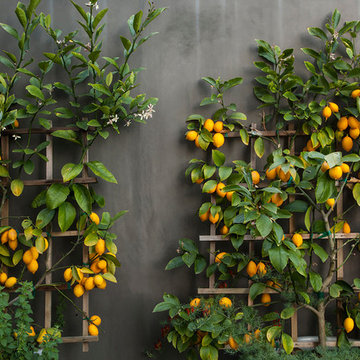
Modelo de jardín tradicional grande en patio trasero con exposición total al sol y adoquines de hormigón
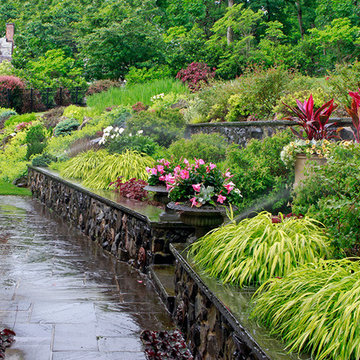
This grand estate is surrounded by rolling hills, a hillside garden and tons of color! Garden include both full sun and part sun. Lisa Mierop
Modelo de jardín clásico grande en invierno en patio trasero con jardín francés, muro de contención, exposición total al sol y adoquines de hormigón
Modelo de jardín clásico grande en invierno en patio trasero con jardín francés, muro de contención, exposición total al sol y adoquines de hormigón
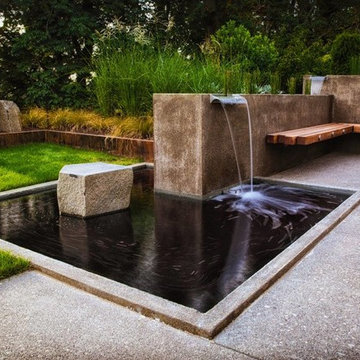
Poured concrete three tiered double spillway coated with a polyurea liner, filled with river rock and planted horsetail reeds. Cantilevered batu wood bench attached.
D. Leonidas Photography
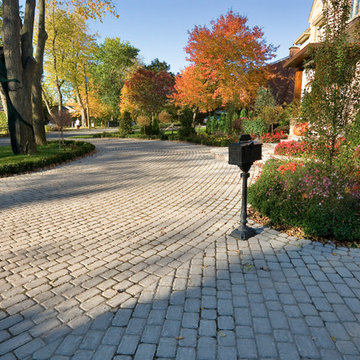
Traditional style driveway using Techo-Bloc's Villagio pavers.
Diseño de acceso privado clásico grande en patio delantero con exposición parcial al sol, jardín de macetas y adoquines de hormigón
Diseño de acceso privado clásico grande en patio delantero con exposición parcial al sol, jardín de macetas y adoquines de hormigón
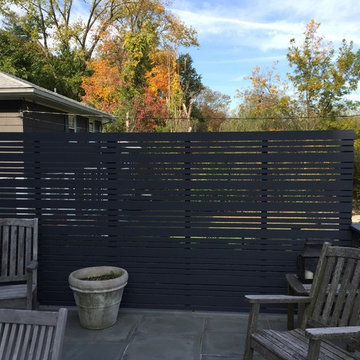
Foto de jardín contemporáneo grande en primavera en patio trasero con jardín de macetas, exposición reducida al sol y adoquines de hormigón
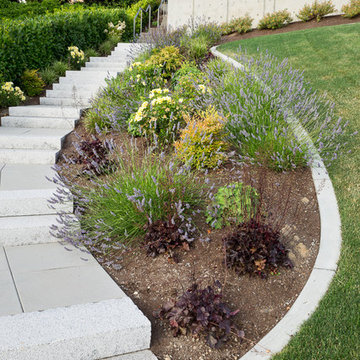
This new construction home was in need of a complete landscape design and installation. All details were considered to create intimate spaces as well as a sweeping backyard landscape to compliment the views from the home.
The home sits on two lots which allowed it to be built at the desired size.
The front yard includes a modern entry courtyard featuring bluestone, decorative gravel and granite sculpture - as well as decorative concrete planters.
The backyard has several levels. The upper level is an expanse of lawn with hedging. The middle tier planting softens the poured concrete wall. A steep slope descends to the street below. The homeowners wanted to create access from parking below to the home above, so a series of pavers and granite risers was designed to create a comfortable pathway that also forms the focal point of the backyard. Ecoturf lawn was installed on the slope to minimize the need for water and mowing. Concrete edging deliniates the lawn from the beds where a mixture of evergreen and deciduous plants create year-round interest.
The overall result includes modern details and some sweeping curves that draw the eye up to the home from the street below
Wiilam Wright Photography
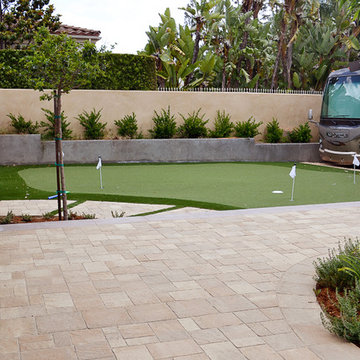
At Bulldog Paving we specialize in the design and installation of concrete interlocking pavers for residential and commercial, landscape and hardscape projects.
We believe that the use of paving stones for your next driveway, patio, walkway or pool deck is going to enhance the overall appeal of your property. So, if you would like to set up a free consultation for your new paver installation or perhaps you want to seal your existing pavers? Then contact us today and we will discuss all of your options!
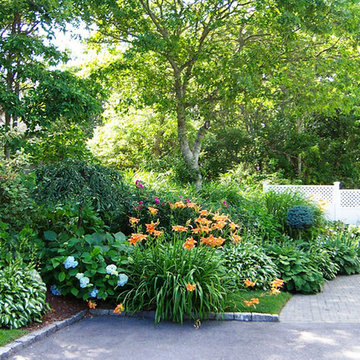
Diseño de camino de jardín tradicional grande en patio delantero con exposición total al sol y adoquines de hormigón
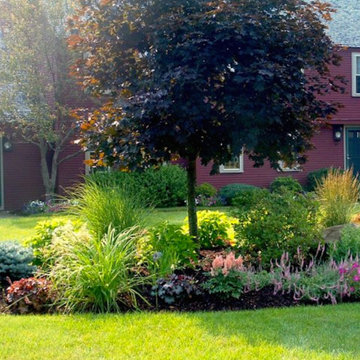
Ejemplo de jardín de secano grande en patio delantero con exposición parcial al sol y adoquines de hormigón
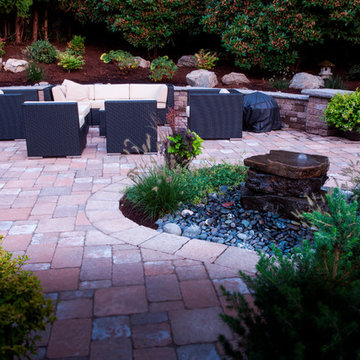
A view from the kitchen window, looking out. You'd never guess this property is less than a mile from the dreaded Terwilliger Curves. Photography by: Joe Hollowell
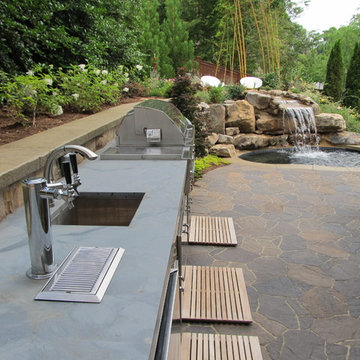
A waterfall flowing into a spa as viewed from one end of the outdoor kitchen. Behind the kitchen unit is a stone retaining wall. In front of the kitchen unit is a paver patio.
Designed and built by Botanica Atlanta.
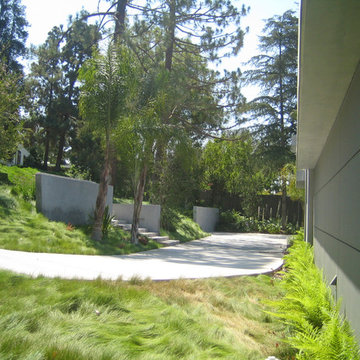
Ejemplo de acceso privado minimalista grande en patio delantero con exposición total al sol, muro de contención y adoquines de hormigón
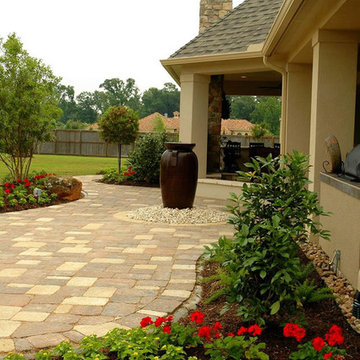
Imagen de jardín tradicional renovado grande en patio trasero con exposición total al sol y adoquines de hormigón
10.760 fotos de jardines grandes con adoquines de hormigón
8