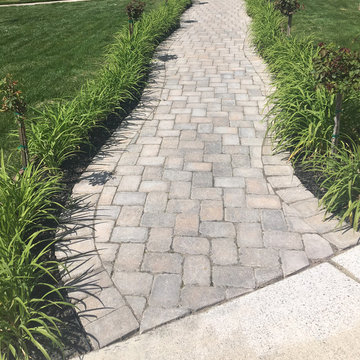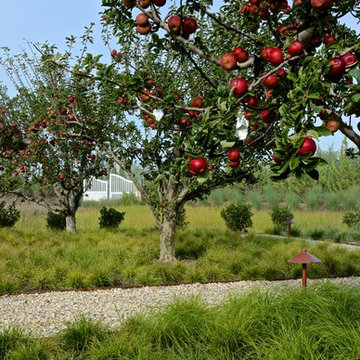816 fotos de jardines extra grandes
Filtrar por
Presupuesto
Ordenar por:Popular hoy
81 - 100 de 816 fotos
Artículo 1 de 3
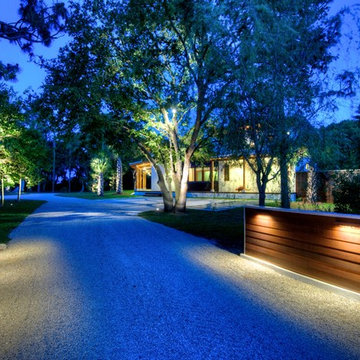
Passive heating, cooling, lighting and ventilation. Contemporary Cracker style design. Long cypress timber eaves. Metal roof. Integrated solar panels. Working horse ranch. LEED Platinum home.
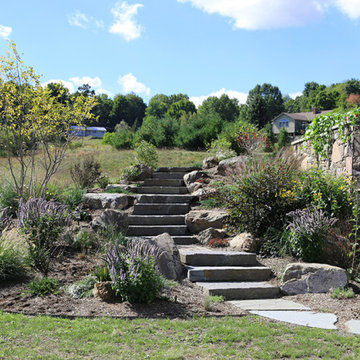
Located in upstate New York in the city of Ghent, 20 minutes from Albany, New York, the new 3,180 square foot Cape Cod/farmhouse style 2-story residence with full basement is built into the hillside of the 34.7 acres. The 5-bedroom residence features in-floor radiant heating, faux wood siding, lavish landscaping, and dormer windows with spectacular views of the New England countryside. Full basement with wine cellar, family room, bedroom, exercise room, mechanical room, and walks out to pool and pool house. A large detached 2-car garage connects to the main house with an enclosed connecting walkway. Over the garage is a separate 600 square foot guest apartment and bath. The 34.7-acre parcel features a natural stream and farmland. The Olympic-length pool and guest house includes natural stone walkways, landscaping, decks, outdoor kitchen and fire pit. The house was completed in 2014.
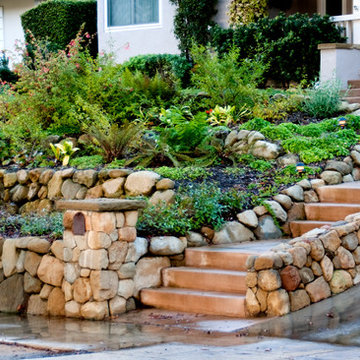
Foto de acceso privado rural extra grande en primavera en patio delantero con muro de contención, exposición reducida al sol y adoquines de piedra natural
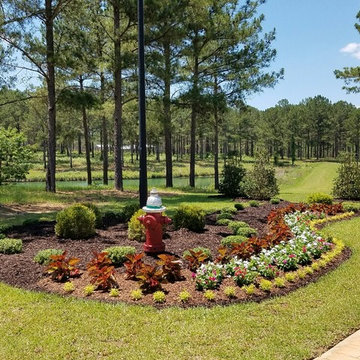
Imagen de acceso privado clásico extra grande en primavera en patio delantero con exposición total al sol y mantillo
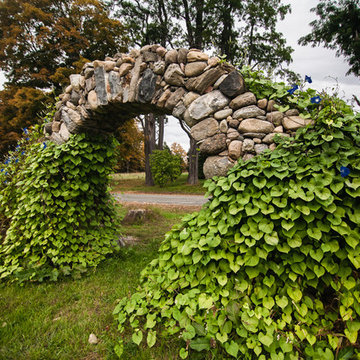
Kyria Abrahams
Imagen de camino de jardín campestre extra grande en patio delantero con exposición parcial al sol
Imagen de camino de jardín campestre extra grande en patio delantero con exposición parcial al sol
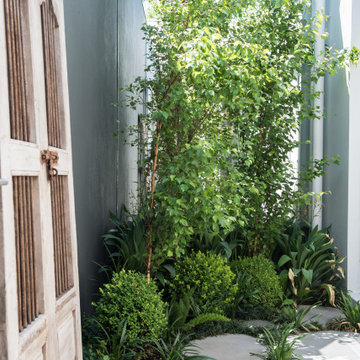
Adrienne Bizzarri Photography
Diseño de camino de jardín marinero extra grande en patio con exposición parcial al sol y adoquines de hormigón
Diseño de camino de jardín marinero extra grande en patio con exposición parcial al sol y adoquines de hormigón
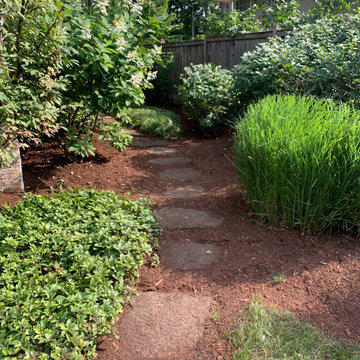
The stately home in Highland Park needed a few outdoor updates. The backyard paths were walkable and uneven.
The plantings were overgrown and the fencing was falling down.
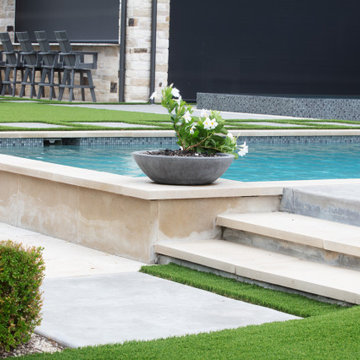
Owner had allergic kids and dogs, but wanted to use his beautiful large backyard. We installed over 10,000 sf of turf and now the whole family can enjoy their gorgeous backyard.
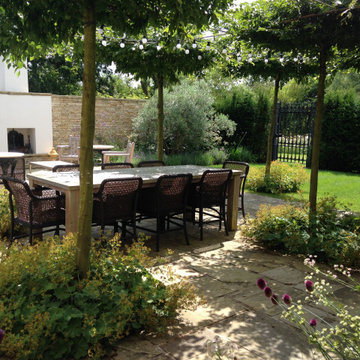
This is a stunning new garden designed by Mark Draper and the Graduate Gardeners team of expert builders
Ejemplo de jardín clásico extra grande con piedra decorativa
Ejemplo de jardín clásico extra grande con piedra decorativa
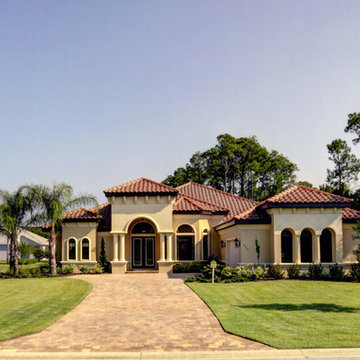
Imagen de acceso privado tradicional renovado extra grande en verano en patio delantero con exposición parcial al sol y adoquines de hormigón
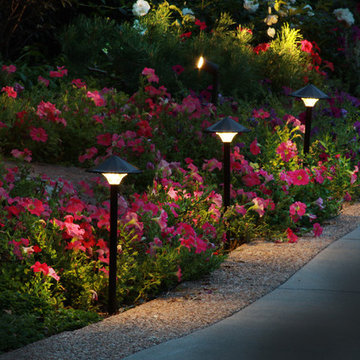
The EMPREE by DEKOR® lets you enjoy more and maintain less! This new decorative LED garden light and path light from DEKOR® will enhance the beauty and enjoyment of your garden while freeing you from unpleasant maintenance. 3 lighting configurations. New NexGen LED option available.
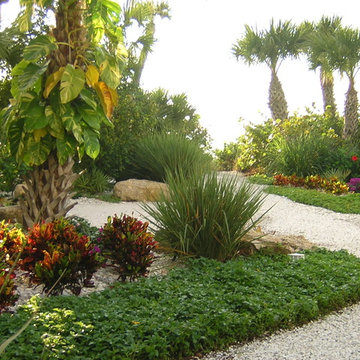
Foto de camino de jardín costero extra grande en primavera en patio trasero con exposición total al sol y mantillo
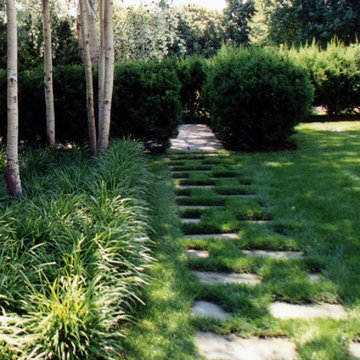
On the quick view, the landscape for this speculative summer home development could not be more ordinary. Its story all too common. As a product of a farm’s subdivision, it had all the trappings of American residential sprawl – large front lawn exposed to street, few mature trees, clumsy entry sequence with service and front door in direct conflict, and lack of privacy. To fulfill its function as a summer and vacation house destination, the new owner understood the landscape required a transformation.
A delightful and magical surprise was the property’s mature Poplar forest, abutting the new house. By removing and transplanting the Poplars, a sculpted void and solid composition established a garden structure. Introducing scale and a landscape continuum, the relocated tall Poplars erased the house front’s youthful origins. A distinctive landscape personality grew out of the skeletal structure of the Poplar groves. A bold landscape graphic emerged with simplified underplanting strengthens the Poplar’s mono-culture presentation, calming the eye and inviting further sensory observation and reflection.
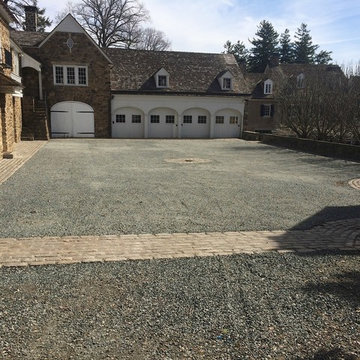
Rebuilt and designed paver driveway and stone on gorgeous home.
Imagen de acceso privado clásico extra grande en verano en patio trasero con exposición total al sol y gravilla
Imagen de acceso privado clásico extra grande en verano en patio trasero con exposición total al sol y gravilla
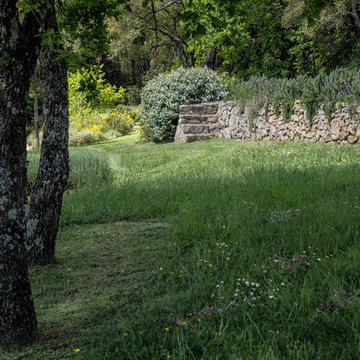
Foto de jardín campestre extra grande en primavera en ladera con exposición total al sol
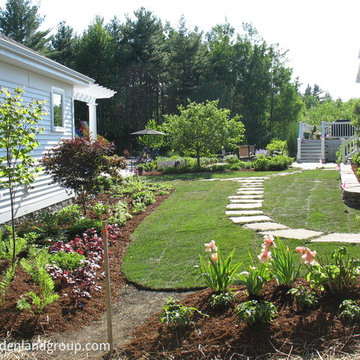
Rebecca Lindenmeyr
Modelo de jardín actual extra grande en patio trasero con muro de contención, exposición total al sol y adoquines de piedra natural
Modelo de jardín actual extra grande en patio trasero con muro de contención, exposición total al sol y adoquines de piedra natural
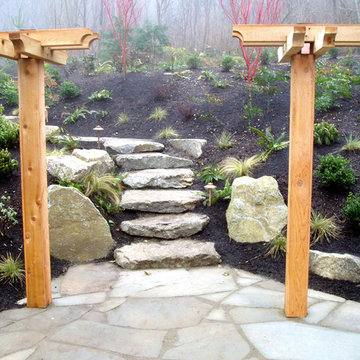
Foto de camino de jardín clásico extra grande en primavera en ladera con jardín francés, exposición total al sol y adoquines de piedra natural
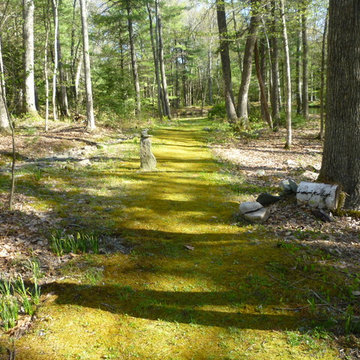
I created this moss path to the spring-fed pond's edge on the north side of property. Spring-blooming Daffodil 'Minnow' edge the walkway.
Design, install, photo - Susan Irving
816 fotos de jardines extra grandes
5
