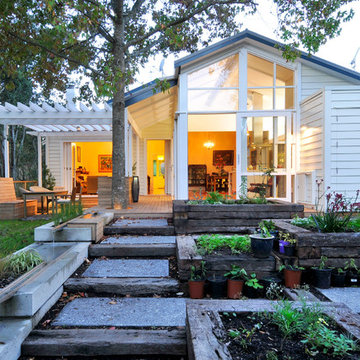65.200 fotos de jardines en verano y en invierno
Filtrar por
Presupuesto
Ordenar por:Popular hoy
101 - 120 de 65.200 fotos
Artículo 1 de 3
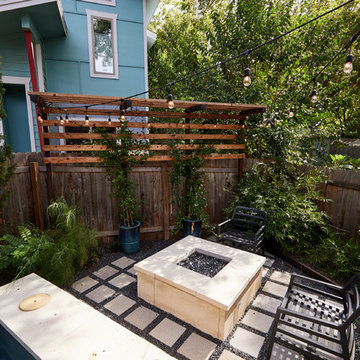
This project is another example of how to maximize small spaces. This customer’s small Brentwood yard was centered around their new plunge pool. However, the existing pavers and layout left much to be desired. We reworked the pavers to create usable spaces and clean lines, and a vines and lighting work with the custom pergola to increase the privacy and add a soft vertical element to encourage the intimate feel of the space. Two other structures block the pool equipment and AC compressor from sight. This reduces the visual weight of these areas and allows the eye to focus on the crown jewel of the space… the pool.
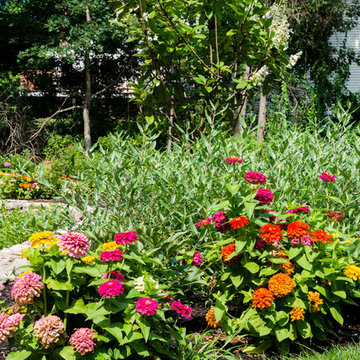
Photo by http://jessicadelaneyphotography.com/
Foto de jardín de estilo de casa de campo de tamaño medio en verano en patio trasero con jardín francés, brasero, exposición parcial al sol y adoquines de piedra natural
Foto de jardín de estilo de casa de campo de tamaño medio en verano en patio trasero con jardín francés, brasero, exposición parcial al sol y adoquines de piedra natural
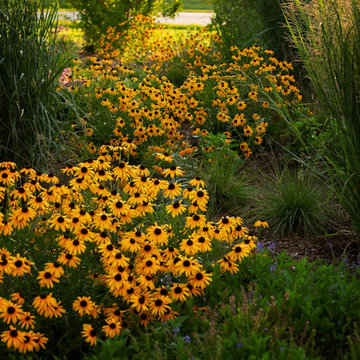
Sparkles of blue salvia and orange butterfly weed amongst a sea of yellow rudbeckia.
Photograph by Katherine Palmer
Diseño de jardín contemporáneo en verano en patio delantero con jardín francés y exposición total al sol
Diseño de jardín contemporáneo en verano en patio delantero con jardín francés y exposición total al sol
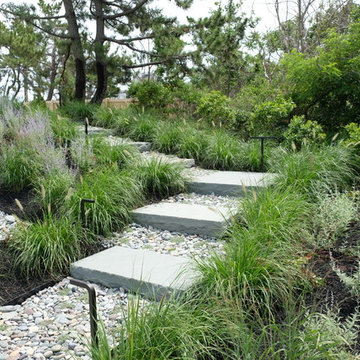
The goal of this landscape design and build project was to enhance a newly renovated modern residence in Cohasset, MA. It features thermal true blue bluestone pavers, beach stones, and large bluestone steps surrounded by a completely beach adapted and drought tolerant planting palette. This design is also on a steep hillside and incorporates a butterfly garden and New England native plants. Designed and built by Skyline Landscapes LLC.
Hardscape Materials:
Bluestone Pavers, Bluestone Steps, Beach Stone, Landscape Lighting, Irrigation
Planting Palette:
Butterfly Garden, Beach Grasses, Beach Roses, Low Maintenance, Drought Tollerant
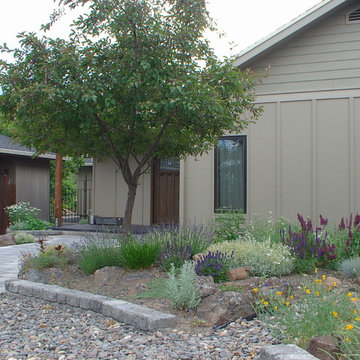
This is truly a native central Oregon landscape. The home owner did not want to water any more that absolutely necessary. Here you can see a mix of colorful perennials that will bloom all summer.
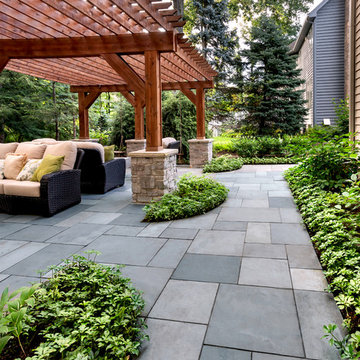
The eyebrow beds of Pachysandra and Polygonatum define the spaces and blend quietly with the bluestone.
Ejemplo de camino de jardín tradicional en verano en patio trasero con exposición reducida al sol y adoquines de piedra natural
Ejemplo de camino de jardín tradicional en verano en patio trasero con exposición reducida al sol y adoquines de piedra natural
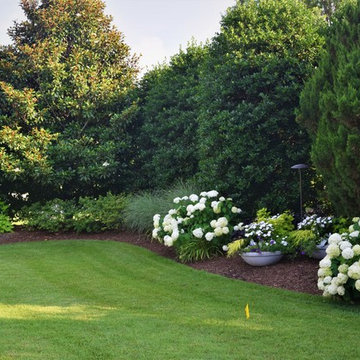
A variety of textures play well in the garden
Modelo de jardín ecléctico de tamaño medio en verano en patio lateral con jardín de macetas y exposición parcial al sol
Modelo de jardín ecléctico de tamaño medio en verano en patio lateral con jardín de macetas y exposición parcial al sol
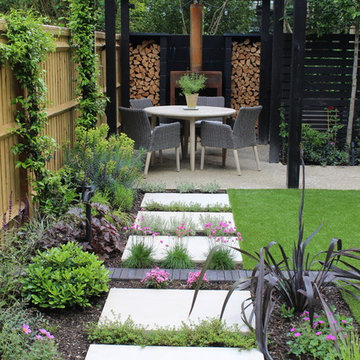
Using a refined palette of quality materials set within a striking and elegant design, the space provides a restful and sophisticated urban garden for a professional couple to be enjoyed both in the daytime and after dark. The use of corten is complimented by the bold treatment of black in the decking, bespoke screen and pergola.
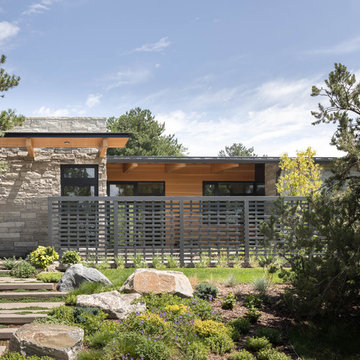
As you enter through the front door, you can see
straight through the house into the backyard. Photographed by David Lauer Photography
Foto de camino de jardín de secano moderno en verano en patio delantero
Foto de camino de jardín de secano moderno en verano en patio delantero
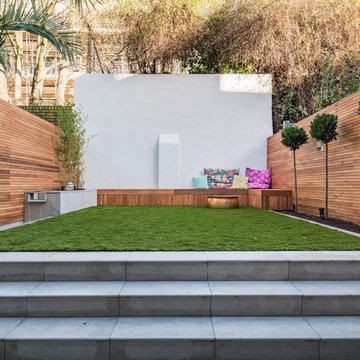
A contemporary refurbishment and extension of a Locally Listed mid-terraced Victorian house located within the East Canonbury Conservation Area.
This proposal secured planning permission to remodel and extend the lower ground floor of this mid-terrace property. Through a joint application with the adjoining neighbour to ensure that the symmetry and balance of the terrace is maintained, the house was also extended at 1st floor level. The lower ground floor now opens up to the rear garden while the glass roof ensures that daylight enters the heart of the house.
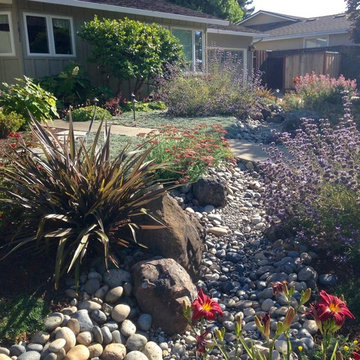
The dry creek bed that meanders throughout the garden captures rainwater from the rooftop during the winter and allows precious water to stay on site and soak into the soil.
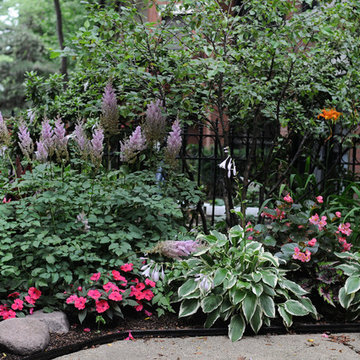
Ejemplo de jardín clásico renovado de tamaño medio en verano en patio trasero con jardín francés, jardín de macetas, exposición parcial al sol y adoquines de hormigón
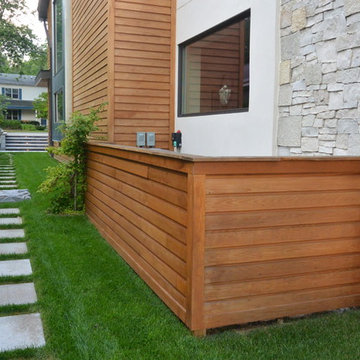
Foto de jardín contemporáneo pequeño en verano en patio trasero con jardín francés, jardín de macetas, exposición parcial al sol y adoquines de hormigón
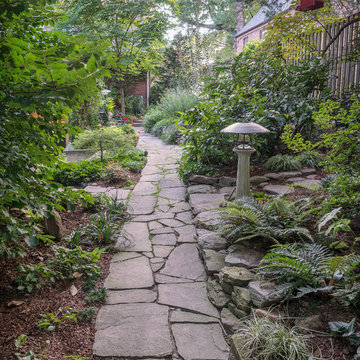
Melissa Clark Photography
Ejemplo de camino de jardín rústico de tamaño medio en verano en patio trasero con exposición reducida al sol y adoquines de piedra natural
Ejemplo de camino de jardín rústico de tamaño medio en verano en patio trasero con exposición reducida al sol y adoquines de piedra natural
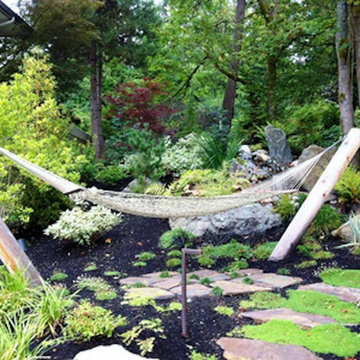
Diseño de jardín moderno de tamaño medio en verano en patio trasero con jardín francés, exposición total al sol y adoquines de piedra natural
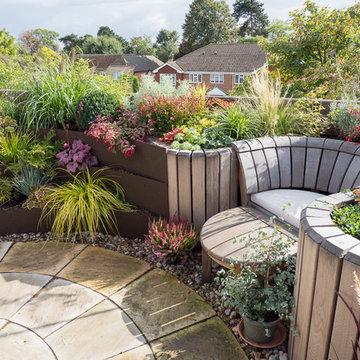
http://www.ianthwaites.com/
Imagen de jardín tradicional pequeño en verano en azotea con exposición total al sol y adoquines de hormigón
Imagen de jardín tradicional pequeño en verano en azotea con exposición total al sol y adoquines de hormigón
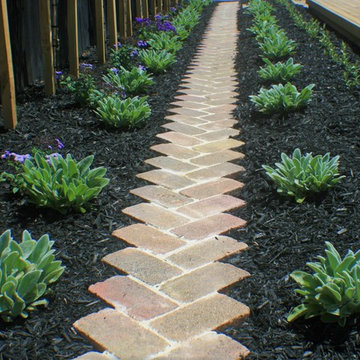
Having completed their new build in a semi-rural subdivision, these clients turned their attention to the garden, painting the fence black, building a generous deck and then becoming stuck for inspiration! On their wishlist were multiple options for seating, an area for a fire- bowl or chiminea, as much lawn as possible, lots of fruit trees and bee-friendly plantings, an area for a garden shed, beehive and vegetable garden, an attractive side yard and increased privacy. A new timber fence was erected at the end of the driveway, with an upcycled wrought iron gate providing access and a tantalising glimpse of the garden beyond. A pebbled area just beyond the gate leads to the deck and as oversize paving stones created from re-cycled bricks can also be used for informal seating or a place for a chiminea or fire bowl. Pleached olives provide screening and backdrop to the garden and the space under them is underplanted to create depth. The garden wraps right around the deck with an informal single herringbone 'gardener's path' of recycled brick allowing easy access for maintenance. The lawn is angled to create a narrowing perspective providing the illusion that it is much longer than it really is. The hedging has been designed to partially obstruct the lawn borders at the narrowest point to enhance this illusion. Near the deck end, the lawn takes a circular shape, edged by recycled bricks to define another area for seating. A pebbled utility area creates space for the garden shed, vegetable boxes and beehive, and paving provides easy dry access from the back door, to the clothesline and utility area. The fence at the rear of the house was painted in Resene Woodsman "Equilibrium" to create a sense of space, particularly important as the bedroom windows look directly onto this fence. Planting throughout the garden made use of low maintenance perennials that are pollinator friendly, with lots of silver and grey foliage and a pink, blue and mauve colour palette. The front lawn was completely planted out with fruit trees and a perennial border of pollinator plants to create street appeal and make the most of every inch of space!
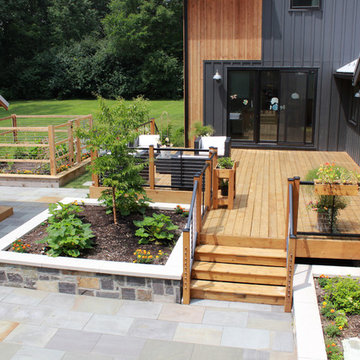
Featuring an elegant wood decking paired with a contemporary stainless steel cable rail system. Natural stone raised garden beds infuse an organic essence, harmoniously contrasting the refined blue stone patio. Anchoring the design is a chic metal roof pavilion, lending both shade and style.
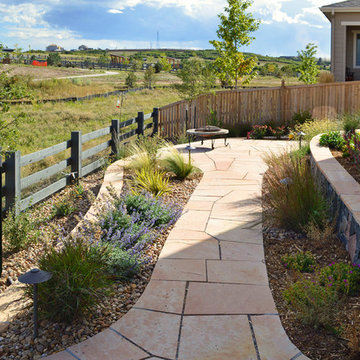
These homeowners wanted a functional space they could use in their backyard that was small and sloped. Our design features a beautiful flagstone patio and walkway, held up with with granite retaining walls.
PC: Matt Corrion
65.200 fotos de jardines en verano y en invierno
6
