5.248 fotos de jardines en verano con muro de contención
Filtrar por
Presupuesto
Ordenar por:Popular hoy
121 - 140 de 5248 fotos
Artículo 1 de 3
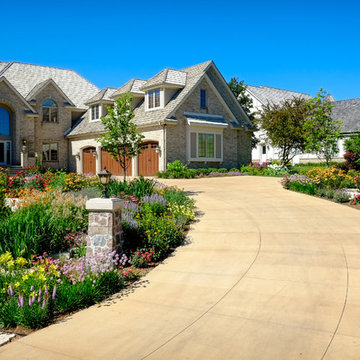
Multiple large planting beds provide visual balance to the new driveway.
Westhauser Photography
Imagen de acceso privado clásico grande en verano en patio delantero con adoquines de piedra natural, muro de contención y exposición total al sol
Imagen de acceso privado clásico grande en verano en patio delantero con adoquines de piedra natural, muro de contención y exposición total al sol
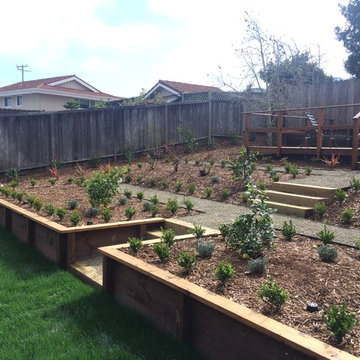
Imagen de jardín contemporáneo de tamaño medio en verano en patio trasero con exposición parcial al sol, jardín francés, muro de contención y entablado
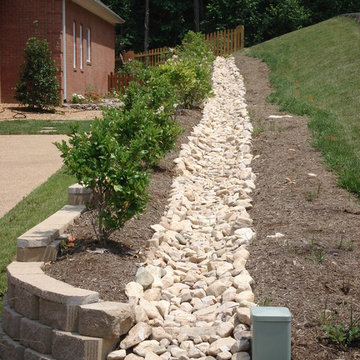
Foto de jardín actual de tamaño medio en verano en patio delantero con muro de contención, exposición parcial al sol y adoquines de hormigón
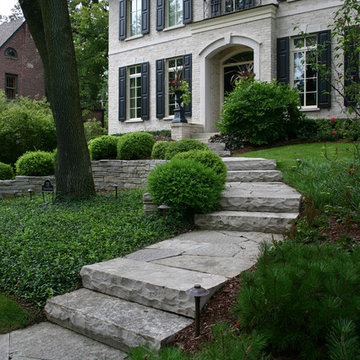
Since the completion of the home our company has maintained this property. Originally built by a local builder as a speculation home, it was purchased by two busy professionals.
Why is this important? Let's just say the clients are particular and like it when things aren't just so. Both have high level careers, travel often and expect their landscape to be pristine. Year after year our company rises to this challenge.
When originally installed, the builder wanted larger plant material to provide a full and mature look. The continued growth provides a pruning challenge, especially when the client prefers a clean, neat and "compact" landscape. We continually monitor growth and hand prune accordingly, including yearly winter pruning.
The backyard is particularly difficult due to the shade, moisture run-off from neighboring properties. The turf requires constant monitoring and adjustment to the irrigation system. The trees create a mess requiring clean up along with yearly power washing of the stone.
While the challenges are many, the fine maintenance has led to happy clients and numerous referrals.
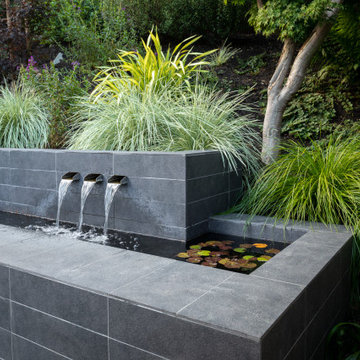
© Jude Parkinson-Morgan All Rights Reserved
Foto de jardín de secano actual de tamaño medio en verano en ladera con muro de contención y exposición parcial al sol
Foto de jardín de secano actual de tamaño medio en verano en ladera con muro de contención y exposición parcial al sol
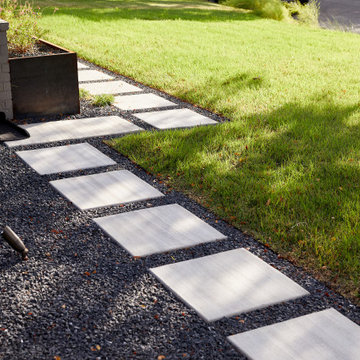
After this home was completely rebuilt in the established Barton Hills neighborhood, the landscape needed a reboot to match the new modern/contemporary house. To update the style, we replaced the cracked solid driveway with concrete ribbons and gravel that lines up with the garage. We built a retaining to hold back the sloped, problematic front yard. This leveled out a buffer space of plantings near the curb helping to create a welcoming accent for guests. We also introduced a comfortable pathway to transition through the yard into the new courtyard space, balancing out the scale of the house with the landscape.
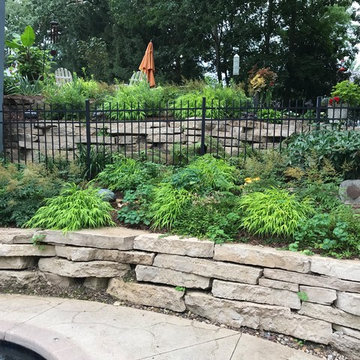
planned to be easy yet elegant, designed to use contrast and texture of the plants to provide interest, harmony and peace , peaceful design
Modelo de jardín actual de tamaño medio en verano en ladera con jardín francés, muro de contención, exposición total al sol y adoquines de piedra natural
Modelo de jardín actual de tamaño medio en verano en ladera con jardín francés, muro de contención, exposición total al sol y adoquines de piedra natural
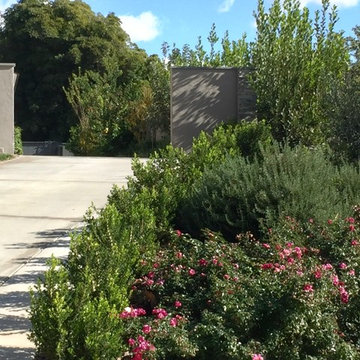
Front entry driveway flanked by turf and multi colored green plantings. Multiple trees produce fresh fruit behind the concrete privacy wall.
Modelo de jardín de secano contemporáneo grande en verano en ladera con muro de contención, exposición total al sol y mantillo
Modelo de jardín de secano contemporáneo grande en verano en ladera con muro de contención, exposición total al sol y mantillo
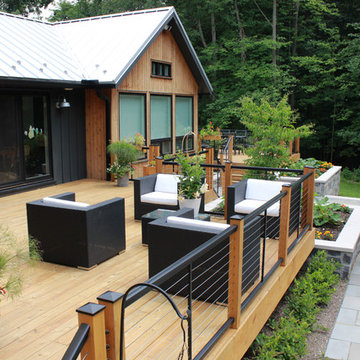
Featuring an elegant wood decking paired with a contemporary stainless steel cable rail system. Natural stone raised garden beds infuse an organic essence, harmoniously contrasting the refined blue stone patio. Anchoring the design is a chic metal roof pavilion, lending both shade and style.
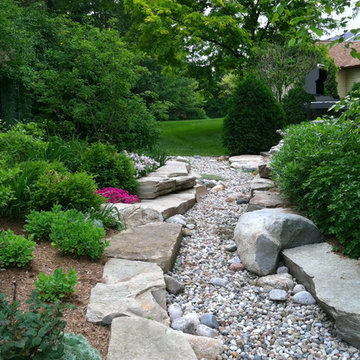
Here you can see the diversity of plantings along the retaining walls- Artemisia, Sedum, Junipers, Shrub Roses and a variety of annuals.
Modelo de jardín de secano rústico pequeño en verano en patio trasero con exposición total al sol, adoquines de piedra natural y muro de contención
Modelo de jardín de secano rústico pequeño en verano en patio trasero con exposición total al sol, adoquines de piedra natural y muro de contención
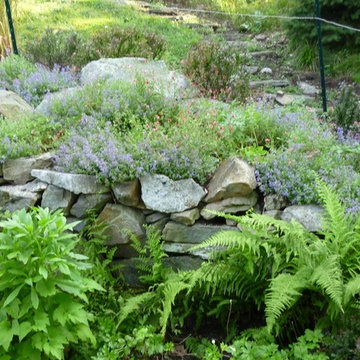
Filling a grotto-like structure above the retaining wall are deer-proof plants and ferns.
Susan Irving
Diseño de jardín rural grande en verano en patio lateral con muro de contención, exposición total al sol y adoquines de piedra natural
Diseño de jardín rural grande en verano en patio lateral con muro de contención, exposición total al sol y adoquines de piedra natural
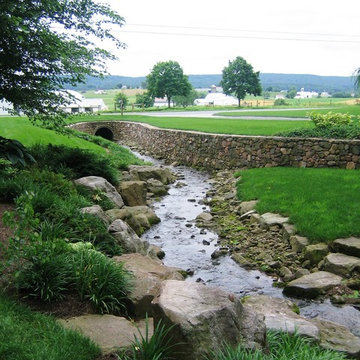
Diseño de jardín clásico renovado grande en verano en patio lateral con muro de contención, exposición parcial al sol y adoquines de piedra natural
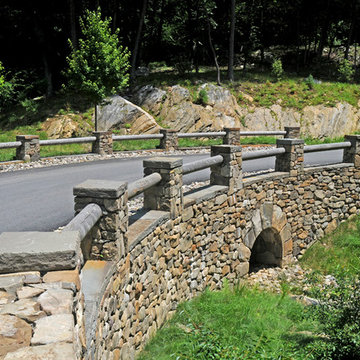
Photos by Barbara Wilson. Bedford equine compound. Mock stone bridge created along the mile long entry drive. Stream channel created with stones to allow runoff from the detention pond on the other side of the bridge flow into an existing wetland and pond downstream.
A lovely equine compound was created out of a 35 acre woodland in Bedford Corners. The design team helped the owners create the home of their dreams out of a parcel with dense woodlands, a pond and NY State wetlands. Barbara was part of the team that helped coordinate local and state wetland permits for building a mile long driveway to the future house site thru wetlands and around an existing pond. She facilitated the layout of the horse paddocks, by obtaining tree permits to clear almost 5 acres for the future grazing areas and an outdoor riding ring. She then supervised the entire development of the landscape on the property. Fences were added enclosing the paddocks. A swimming pool and pool house were laid out to allow easy access to the house without blocking views to the adjacent woodlands. A custom spa was carved out of a piece of ledge at one end of the pool. An outdoor kitchen was designed for the pool area patio and another smaller stand-alone grill was provided at the main house. Mature plantings were added surrounding the house, driveway and outbuildings to create a luxuriant setting for the quaint farmhouse styled home. Mature apple trees were planted along the driveway between the barn and the main house to provide fruit for the family. A custom designed bridge and wood railing system was added along the entry drive where a detention pond overflow connected to an existing pond.
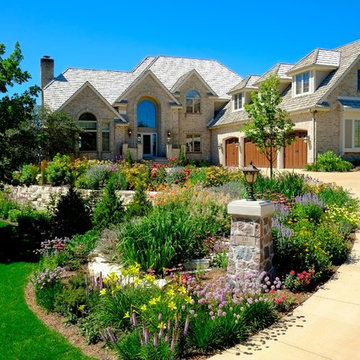
Left side of driveway includes new Fond du Lac outcropping stone retaining wall and a variety of shrubs, perennials, and ornamental grasses.
Westhauser Photography
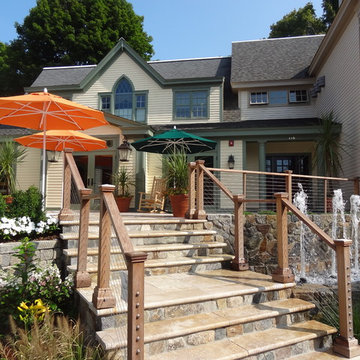
Cape Cod is a vacation hot spot due not only to its vicinity to amazing beaches and seafood, but also because of its historic seaside charm. The Winstead Inn & Beach Resort located in Harwich, MA, is the perfect place to enjoy everything Cape Cod has to offer.
If you are lucky enough to stay in the "Commodore's Quarters" prepare to be greeted with the soothing sounds of moving water and the rich textures of historic natural stone. This charming getaway reminds you of years past with STONEYARD® Boston Blend™ Mosaic, a local natural stone that was used as cladding, on retaining walls, stair risers, and in a water feature. Corner stones were used around the top of the retaining walls and water feature to maintain the look and feel of full thickness stones.
Visit www.stoneyard.com/winstead for more photos, info, and video!
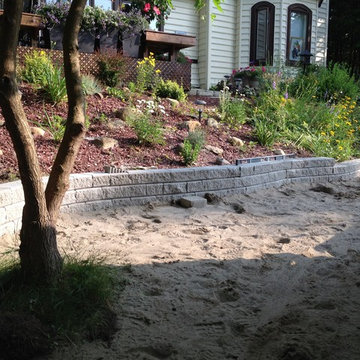
Intact-Renovations Third tier of wall being installed. You can have some back gaps in lower tiers , but not the coping tier
Ejemplo de jardín tradicional renovado extra grande en verano en patio delantero con muro de contención, exposición parcial al sol, adoquines de hormigón y jardín francés
Ejemplo de jardín tradicional renovado extra grande en verano en patio delantero con muro de contención, exposición parcial al sol, adoquines de hormigón y jardín francés
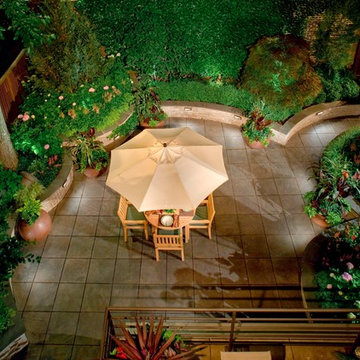
Foto de jardín clásico pequeño en verano en patio trasero con muro de contención, exposición reducida al sol y adoquines de piedra natural
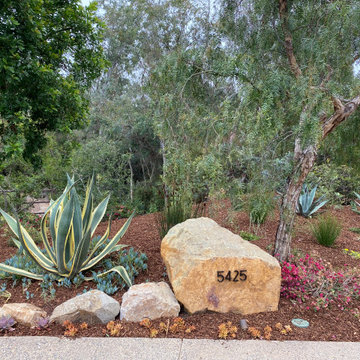
We designed this sprawling landscape at our Spanish Revival style project in Rancho Santa Fe to reflect our clients' vision of a colorful planting palette to compliment the custom ceramic tile mosaics, hand made iron work, stone and tile paths and patios, and the stucco fire pit and walls. All of these features were designed and installed by Gravel To Gold, Inc.
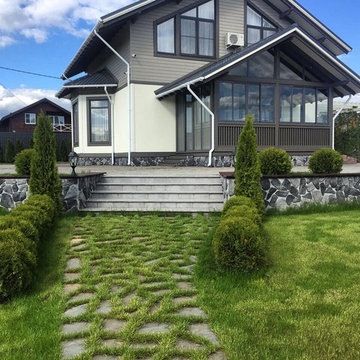
Foto de jardín contemporáneo en verano con muro de contención y exposición parcial al sol
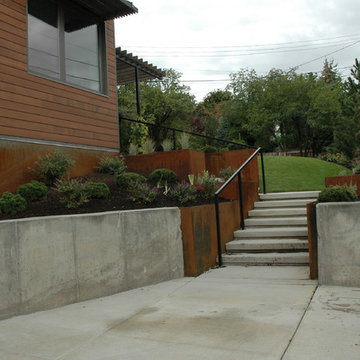
This large expanse of lawn needed a major make over. Designer added many color full water wise shrubs, ornamental grasses and perennials. Took out 85% of existing lawn and added a new patio, steps, garden with grow boxes and strategic screens too.
Designed for maximum enjoyment and preserving/enhancing their views while saving much water and maintenance.
Rick Laughlin, APLD
5.248 fotos de jardines en verano con muro de contención
7