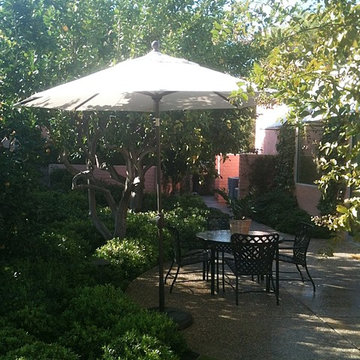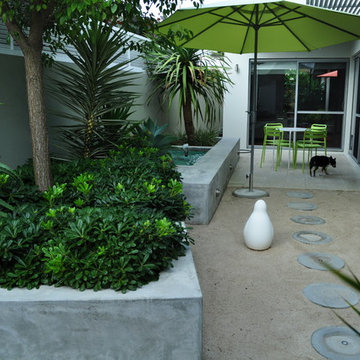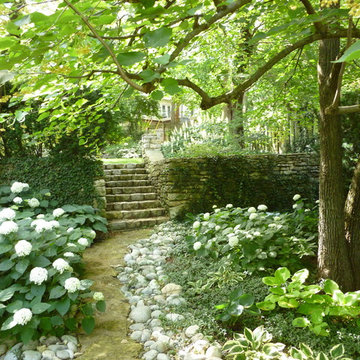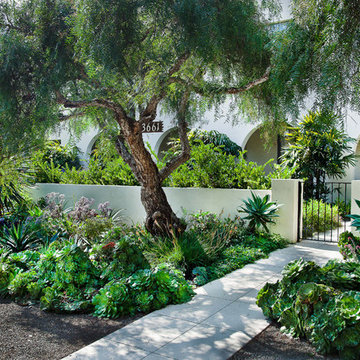18.045 fotos de jardines en patio y azotea
Filtrar por
Presupuesto
Ordenar por:Popular hoy
141 - 160 de 18.045 fotos
Artículo 1 de 3
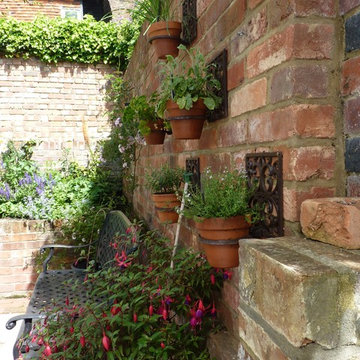
Even in the middle of the day there is always a shady corner to rest.
Diseño de jardín clásico en verano en patio
Diseño de jardín clásico en verano en patio
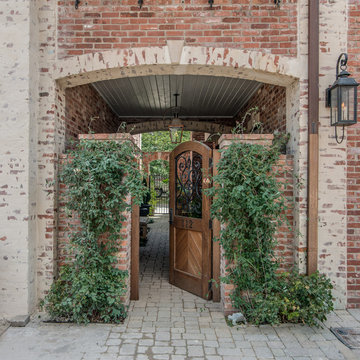
Diseño de camino de jardín tradicional de tamaño medio en patio con exposición reducida al sol y adoquines de hormigón
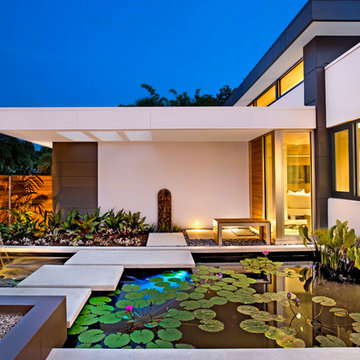
Ryan Gamma
Imagen de jardín contemporáneo grande en patio con fuente, exposición total al sol, jardín francés, adoquines de hormigón y con madera
Imagen de jardín contemporáneo grande en patio con fuente, exposición total al sol, jardín francés, adoquines de hormigón y con madera
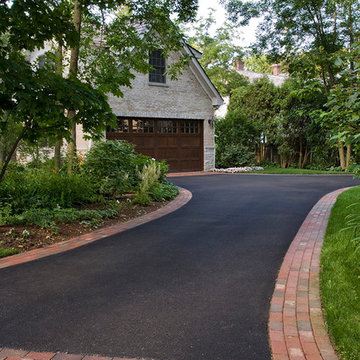
Photo by Linda Oyama Bryan
Diseño de acceso privado clásico de tamaño medio en primavera en patio con exposición reducida al sol y adoquines de ladrillo
Diseño de acceso privado clásico de tamaño medio en primavera en patio con exposición reducida al sol y adoquines de ladrillo
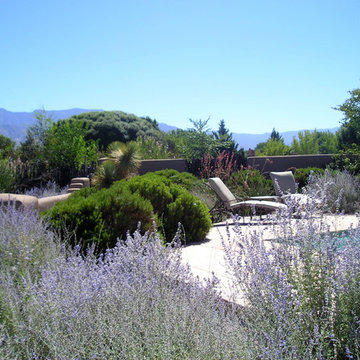
Hawthorn, Thompson Yucca, Russian Sage, Turpentine Bush, Red Yucca, adobe walls with inset coyote fencing panels, Arizona Buff flagstone pool paving
(me)
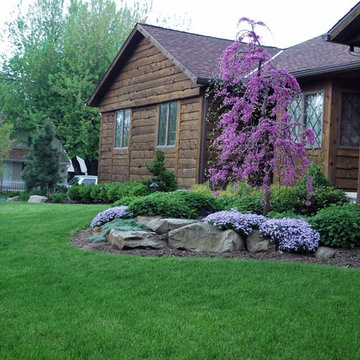
A weeping redbud (Cercis canadensis 'Covey') highlights this front yard. Creeping phlox and hardy geranium fill the ground plane beneath.
Modelo de jardín rural de tamaño medio en otoño en patio con exposición parcial al sol
Modelo de jardín rural de tamaño medio en otoño en patio con exposición parcial al sol
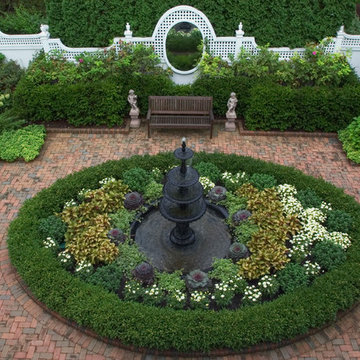
Design by The Brickman Group, Ltd. All photos by Linda Oyama Bryan
Diseño de jardín tradicional de tamaño medio en patio con fuente y adoquines de ladrillo
Diseño de jardín tradicional de tamaño medio en patio con fuente y adoquines de ladrillo
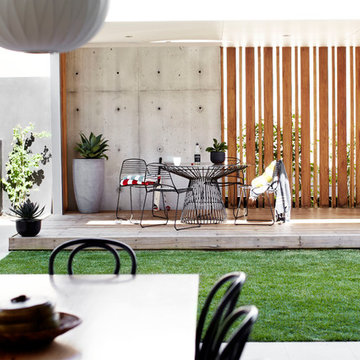
Courtyard style garden with exposed concrete and timber cabana. The swimming pool is tiled with a white sandstone, This courtyard garden design shows off a great mixture of materials and plant species. Courtyard gardens are one of our specialties. This Garden was designed by Michael Cooke Garden Design. Effective courtyard garden is about keeping the design of the courtyard simple. Small courtyard gardens such as this coastal garden in Clovelly are about keeping the design simple.
The swimming pool is tiled internally with a really dark mosaic tile which contrasts nicely with the sandstone coping around the pool.
The cabana is a cool mixture of free form concrete, Spotted Gum vertical slats and a lined ceiling roof. The flooring is also Spotted Gum to tie in with the slats.
Photos by Natalie Hunfalvay
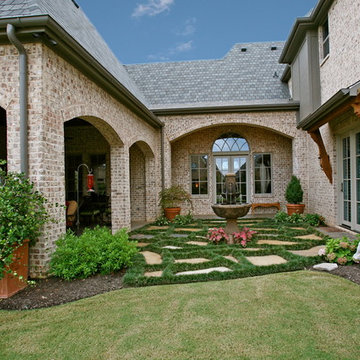
Ejemplo de camino de jardín clásico de tamaño medio en verano en patio con adoquines de piedra natural y exposición parcial al sol
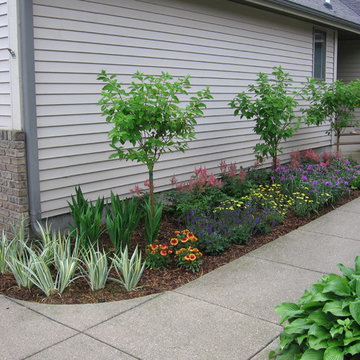
Paul Kiefer / Specialty Gardens LLC
Foto de camino de jardín clásico pequeño en verano en patio con exposición total al sol
Foto de camino de jardín clásico pequeño en verano en patio con exposición total al sol
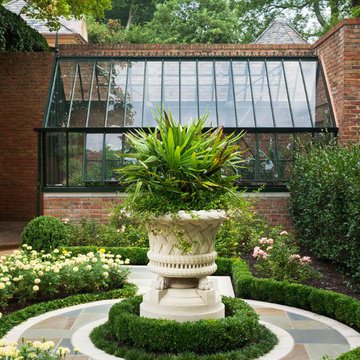
SWH
Foto de camino de jardín clásico de tamaño medio en patio con jardín francés, exposición parcial al sol y adoquines de piedra natural
Foto de camino de jardín clásico de tamaño medio en patio con jardín francés, exposición parcial al sol y adoquines de piedra natural
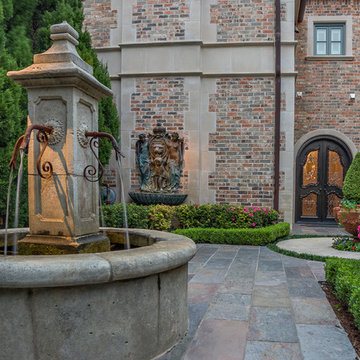
Completed in 2012, this property features an entirely renovated garden and pool area that includes a custom designed guilt iron pavilion. This pavilion features exquisite detailing in the columns and the roof. The pavilion features gas lanterns and subtle landscape lighting to make it come alive in the evenings. The pavilion sits above a completely renovated swimming pool with all new travertine decking and coping. New LED lighting has been added to the pool along with illuminated bubbler jets in the tanning ledge. The gardens along side the pool area are lined with a boxwood parterre and lush landscaping. An upper courtyard terrace features an outdoor cooking area and fireplace with seating area. A wonderful renovation project.
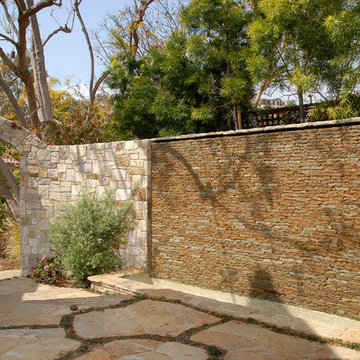
Diseño de jardín mediterráneo en patio con fuente y adoquines de piedra natural
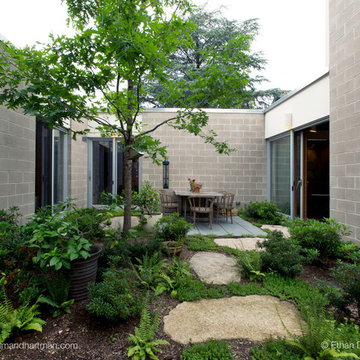
Ethan Drinker Photography
Modelo de camino de jardín de secano retro de tamaño medio en patio con exposición parcial al sol y adoquines de piedra natural
Modelo de camino de jardín de secano retro de tamaño medio en patio con exposición parcial al sol y adoquines de piedra natural
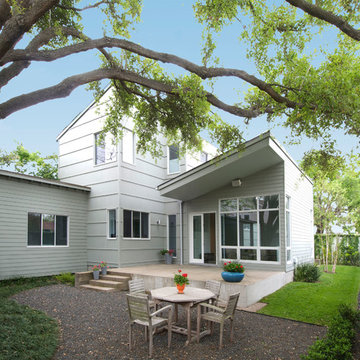
Our Houston landscaping team was recently honored to collaborate with renowned architectural firm Murphy Mears. Murphy Mears builds superb custom homes throughout the country. A recent project for a Houston resident by the name of Borow involved a custom home that featured an efficient, elegant, and eclectic modern architectural design. Ms. Borow is very environmentally conscious and asked that we follow some very strict principles of conservation when developing her landscaping design plan.
In many ways you could say this Houston landscaping project was green on both an aesthetic level and a functional level. We selected affordable ground cover that spread very quickly to provide a year round green color scheme that reflected much of the contemporary artwork within the interior of the home. Environmentally speaking, our project was also green in the sense that it focused on very primitive drought resistant plant species and tree preservation strategies. The resulting yard design ultimately functioned as an aesthetic mirror to the abstract forms that the owner prefers in wall art.
One of the more notable things we did in this Houston landscaping project was to build the homeowner a gravel patio near the front entrance to the home. The homeowner specifically requested that we disconnect the irrigation system that we had installed in the yard because she wanted natural irrigation and drainage only. The gravel served this wish superbly. Being a natural drain in its own respect, it provided a permeable surface that allowed rainwater to soak through without collecting on the surface.
More importantly, the gravel was the only material that could be laid down near the roots of the magnificent trees in Ms. Borow’s yard. Any type of stone, concrete, or brick that is used in more typical Houston landscaping plans would have been out of the question. A patio made from these materials would have either required cutting into tree roots, or it would have impeded their future growth.
The specific species chosen for ground cover also bear noting. The two primary plants used were jasmine and iris. Monkey grass was also used to a small extent as a border around the edge of the house. Irises were planted in front of the house, and the jasmine was planted beneath the trees. Both are very fast growing, drought resistant species that require very little watering. However, they do require routine pruning, which Ms. Borow said she had no problem investing in.
Such lawn alternatives are frequently used in Houston landscaping projects that for one reason or the other require something other than a standard planting of carpet grass. In this case, the motivation had nothing to do with finances, but rather a conscientious effort on Ms. Borow’s part to practice water conservation and tree preservation.
Other hardscapes were then introduced into this green design to better support the home architecture. A stepping stone walkway was built using plain concrete pads that are very simple and modern in their aesthetic. These lead up to the front stair case with four inch steps that Murphy Mears designed for maximum ergonomics and comfort.
There were a few softscape elements that we added to complete the Houston landscaping design. A planting of River Birch trees was introduced near the side of the home. River Birch trees are very attractive, light green trees that do not grow that tall. This eliminates any possible conflict between the tree roots and the home foundation.
Murphy Mears also built a very elegant fence that transitioned the geometry of the house down to the city sidewalk. The fence sharply parallels the linear movement of the house. We introduced some climbing vines to help soften the fence and to harmonize its aesthetic with that of the trees, ground cover, and grass along the sidewalk.
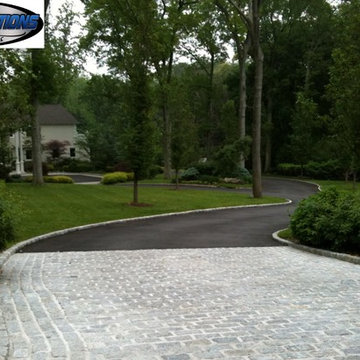
Driveway Construction with Cobblestone Apron and Borders
Old Westbury,Long Island, New York 11568
Stone Creations of Long Island Pavers and Masonry Corp. Deer Park NY 11729
(631) 404-5410
(631) 678-6896
18.045 fotos de jardines en patio y azotea
8
