6.907 fotos de jardines en patio trasero con todos los materiales de valla
Filtrar por
Presupuesto
Ordenar por:Popular hoy
1 - 20 de 6907 fotos
Artículo 1 de 3

Photographer: Tom Crane
Made of 300, 10-foot steel blades set upright 8 inches apart, the award winning Cor-Ten Cattails Sculptural fence was designed for a home in Berwyn, Pennsylvania as a yard sculpture that also keeps deer out.
Made of COR-TEN, a steel alloy that eliminates the need for painting and maintains a rich, dark rust color without corroding, the fence stanchions were cut with a plasma cutter from sheets of the alloy.
Each blade stands 8 feet above grade, set in concrete 3 feet below, weighs 80-90 pounds and is 5/8 inch thick. The profile of the blades is an irregular trapezoid with no horizontal connections or supports. Only the gate has two horizontal bars, and each leaf weighs 1200 pounds.

POTS & HORIZONTAL BOARD FENCE, BRADANINI
Imagen de jardín minimalista en patio trasero con gravilla y con madera
Imagen de jardín minimalista en patio trasero con gravilla y con madera

Residential home in Santa Cruz, CA
This stunning front and backyard project was so much fun! The plethora of K&D's scope of work included: smooth finished concrete walls, multiple styles of horizontal redwood fencing, smooth finished concrete stepping stones, bands, steps & pathways, paver patio & driveway, artificial turf, TimberTech stairs & decks, TimberTech custom bench with storage, shower wall with bike washing station, custom concrete fountain, poured-in-place fire pit, pour-in-place half circle bench with sloped back rest, metal pergola, low voltage lighting, planting and irrigation! (*Adorable cat not included)
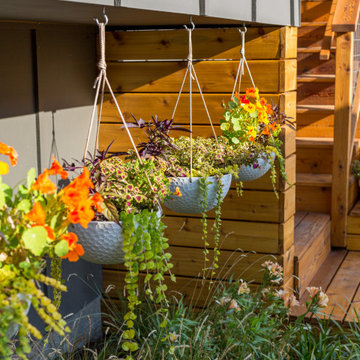
A forgotten backyard space was reimagined and transformed by SCJ Studio for outdoor living, dining, entertaining, and play. A terraced approach was needed to meet up with existing grades to the alley, new concrete stairs with integrated lighting, paving, built-in benches, a turf area, and planting were carefully thought through.
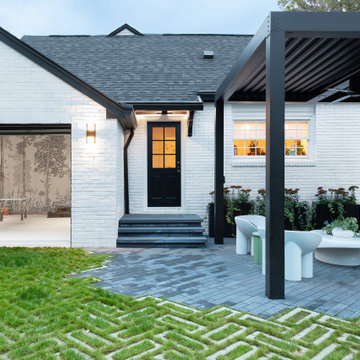
Modern Landscape Design, Indianapolis, Butler-Tarkington Neighborhood - Hara Design LLC (designer) - Christopher Short, Derek Mills, Paul Reynolds, Architects, HAUS Architecture + WERK | Building Modern - Construction Managers - Architect Custom Builders
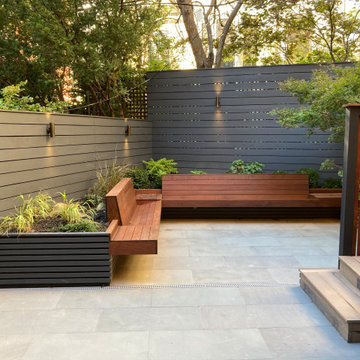
The approach to this backyard was to turn the orientation of the design to take attention away from the squareness of the space. A cozy conversation nook was designed with a raised planter behind.

Guadalajara, San Clemente Coastal Modern Remodel
This major remodel and addition set out to take full advantage of the incredible view and create a clear connection to both the front and rear yards. The clients really wanted a pool and a home that they could enjoy with their kids and take full advantage of the beautiful climate that Southern California has to offer. The existing front yard was completely given to the street, so privatizing the front yard with new landscaping and a low wall created an opportunity to connect the home to a private front yard. Upon entering the home a large staircase blocked the view through to the ocean so removing that space blocker opened up the view and created a large great room.
Indoor outdoor living was achieved through the usage of large sliding doors which allow that seamless connection to the patio space that overlooks a new pool and view to the ocean. A large garden is rare so a new pool and bocce ball court were integrated to encourage the outdoor active lifestyle that the clients love.
The clients love to travel and wanted display shelving and wall space to display the art they had collected all around the world. A natural material palette gives a warmth and texture to the modern design that creates a feeling that the home is lived in. Though a subtle change from the street, upon entering the front door the home opens up through the layers of space to a new lease on life with this remodel.
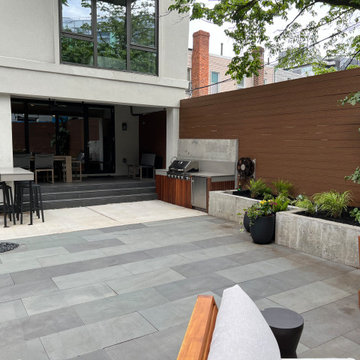
Garden update for a new construction condo in Williamsburg
Imagen de jardín minimalista de tamaño medio en patio trasero con exposición parcial al sol, adoquines de piedra natural y con vinilo
Imagen de jardín minimalista de tamaño medio en patio trasero con exposición parcial al sol, adoquines de piedra natural y con vinilo

New landscape remodel, include concrete, lighting, outdoor living space and drought resistant planting.
Diseño de jardín de secano actual extra grande en primavera en patio trasero con brasero, exposición total al sol, granito descompuesto y con madera
Diseño de jardín de secano actual extra grande en primavera en patio trasero con brasero, exposición total al sol, granito descompuesto y con madera
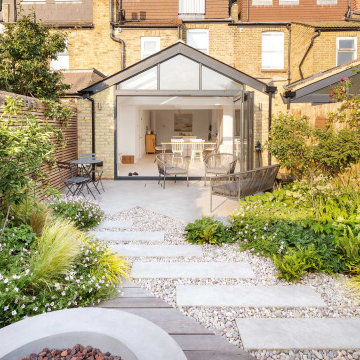
Foto de jardín actual pequeño en patio trasero con brasero, piedra decorativa y con madera
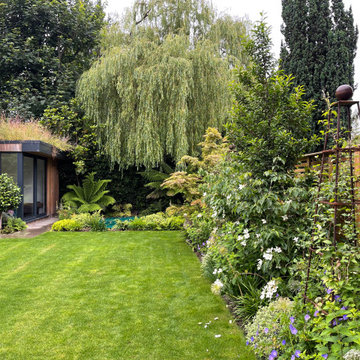
We were asked to redesign a large garden in Wandsworth, SW18. It needed to be child-friendly, with a sunken trampoline and a large real grass lawn and plenty of space to entertain and enjoy the sun. Also our client was anxious to keep the garden private, and to block views into the garden where possible. We were fortunate to be able to enjoy a number of mature trees in other gardens, and this allowed us to focus more on the medium and lower layers of planting. We mixed long-flowering shrubs and perennials with small multi-stemmed trees, all of which were planted with a long season of interest in mind. The planting around the sunken trampoline had to be kept low so the children could be seen from the house, and also robust incase it got landed on!
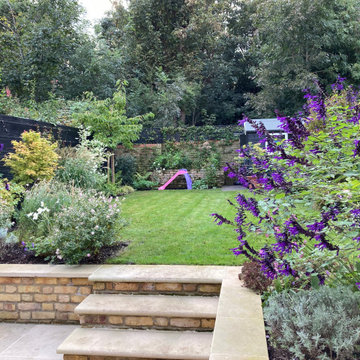
Colourful naturalistic planting in West London garden with sawn sandstone steps and patio and contemporary slatted fence. Built and planted the previous year so still maturing.
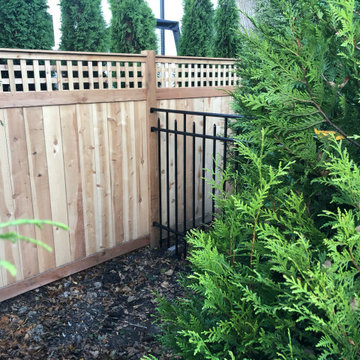
New Cedar fencing was installed and commercial aluminum fencing, along with Green Giant Arborvitae to create a privacy screen around the new pool.
Ejemplo de jardín extra grande en patio trasero con exposición total al sol, adoquines de piedra natural y con madera
Ejemplo de jardín extra grande en patio trasero con exposición total al sol, adoquines de piedra natural y con madera
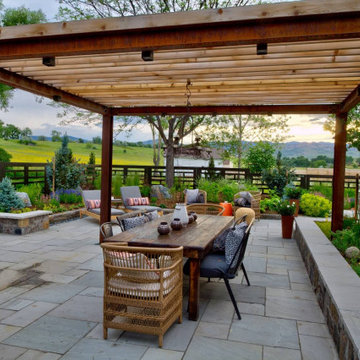
Alfresco dining underneath the pergola at Gallagher Farm in Boulder, Colorado
Diseño de jardín de estilo de casa de campo grande en verano en patio trasero con pérgola, exposición parcial al sol, adoquines de piedra natural y con metal
Diseño de jardín de estilo de casa de campo grande en verano en patio trasero con pérgola, exposición parcial al sol, adoquines de piedra natural y con metal
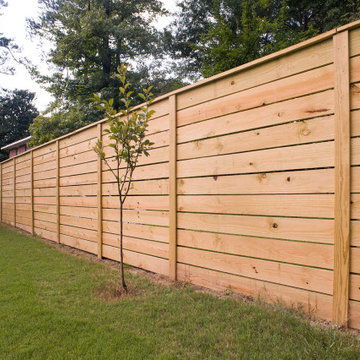
Horizontal wood privacy fence built in 2021 also includes a 4 rail fence along the very back of our homeowners' property.
Modelo de jardín tradicional en patio trasero con con madera
Modelo de jardín tradicional en patio trasero con con madera
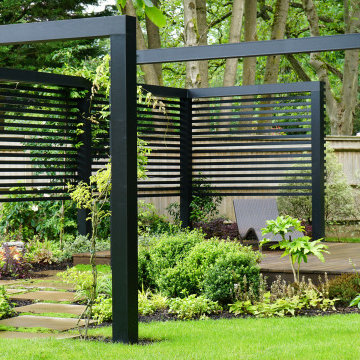
Garden design and landscaping Amersham.
This beautiful home in Amersham needed a garden to match. Karl stepped in to offer a complete garden design for both front and back gardens. Once the design was approved Karl and his team were also asked to carry out the landscaping works.
With a large space to cover Karl chose to use mass planting to help create new zones within the garden. This planting was also key to getting lots of colours spread throughout the spaces.
In these new zones, Karl was able to use more structural materials to make the spaces more defined as well as private. These structural elements include raised Millboard composite decking which also forms a large bench. This creates a secluded entertaining zone within a large bespoke Technowood black pergola.
Within the planting specification, Karl allowed for a wide range of trees. Here is a flavour of the trees and a taste of the flowering shrubs…
Acer – Bloodgood, Fireglow, Saccharinum for its rapid growth and palmatum ‘Sango-kaku’ (one of my favourites).
Cercis candensis ‘Forest Pansy’
Cornus contraversa ‘Variegata’, ‘China Girl’, ‘Venus’ (Hybrid).
Magnolia grandiflora ‘Goliath’
Philadelphus ‘Belle Etoile’
Viburnum bodnantensa ‘Dawn’, Dentatum ‘Blue Muffin’ (350 Kgs plus), Opulus ‘Roseum’
Philadelphus ‘Manteau d’Hermine’
You will notice in the planting scheme there are various large rocks. These are weathered limestone rocks from CED. We intentionally planted Soleirolia soleirolii and ferns around them to encourage more moss to grow on them.
For more information on this project have a look at our website - https://karlharrison.design/professional-landscaping-amersham/
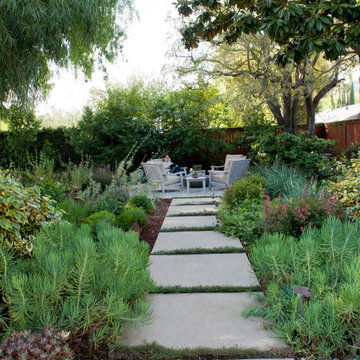
Whether or not the fire is lit, it is a favorite foliage-wrapped retreat for reading and morning coffee.
Modelo de jardín de secano contemporáneo grande en primavera en patio trasero con parterre de flores, exposición reducida al sol, mantillo y con madera
Modelo de jardín de secano contemporáneo grande en primavera en patio trasero con parterre de flores, exposición reducida al sol, mantillo y con madera
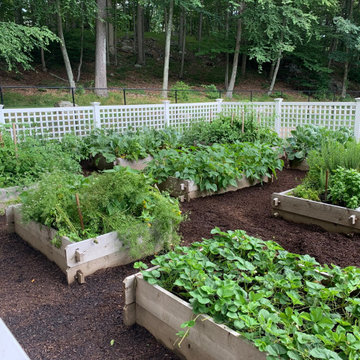
Culinary Raised Vegetable Garden. This is nine beds that measure 8x4 and 6x4. Root vegetables, Salad, Tomatoes and Herb. This garden produced 235 pounds of tomatoes in 2020. The entire system is designed to meet your needs, your property and architectural style of your home. Exclusive Peter Atkins and Associates. LLC

Diseño de camino de jardín clásico de tamaño medio en patio trasero con adoquines de piedra natural, exposición parcial al sol y con piedra
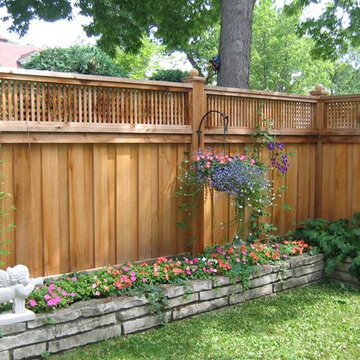
Window pane lattice top fence designed & installed by Dakota Unlimited.
Imagen de jardín tradicional renovado grande en patio trasero con jardín francés, exposición parcial al sol y con madera
Imagen de jardín tradicional renovado grande en patio trasero con jardín francés, exposición parcial al sol y con madera
6.907 fotos de jardines en patio trasero con todos los materiales de valla
1